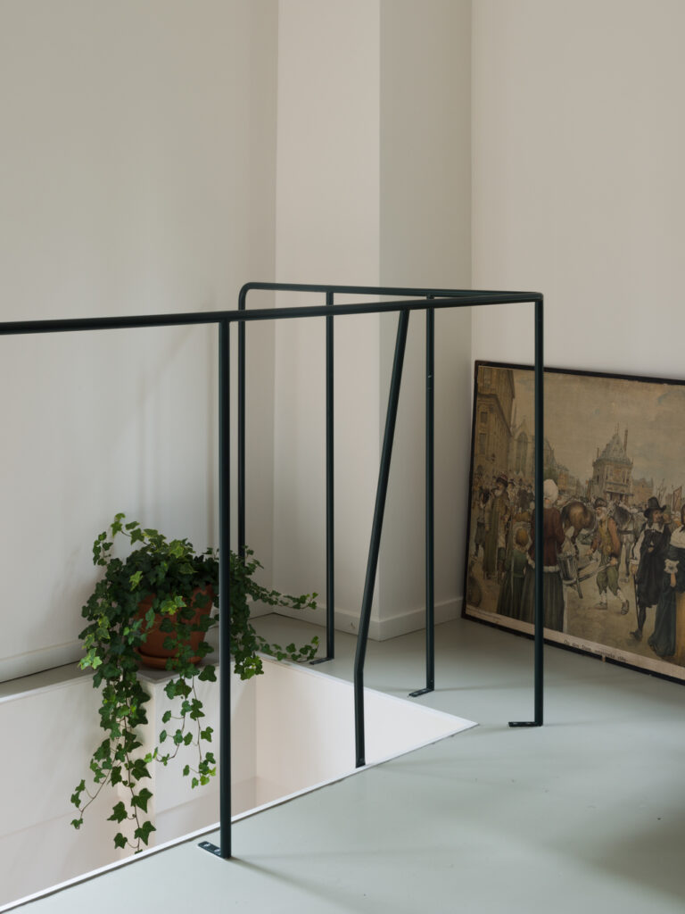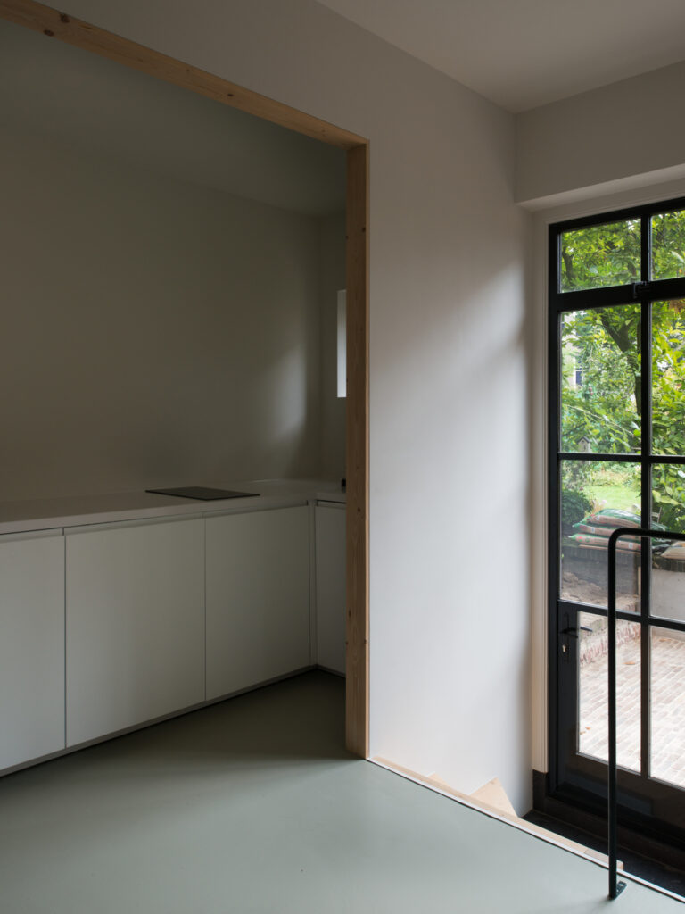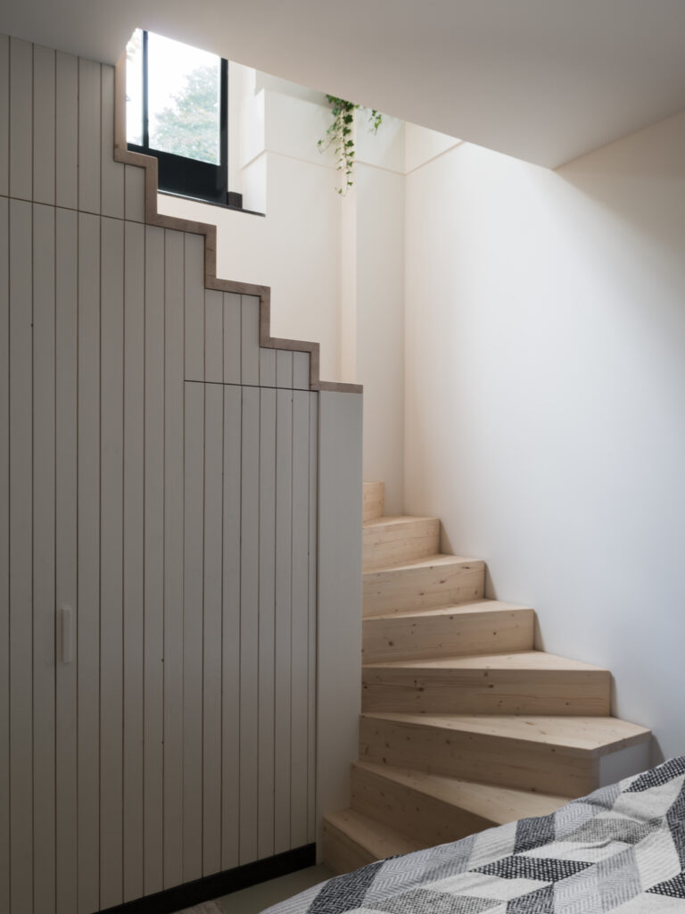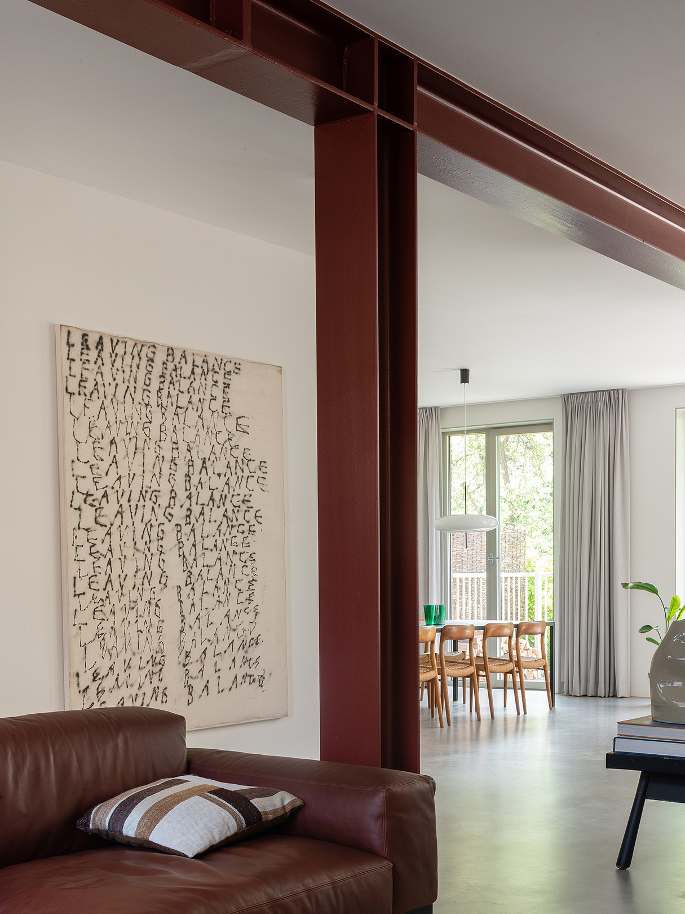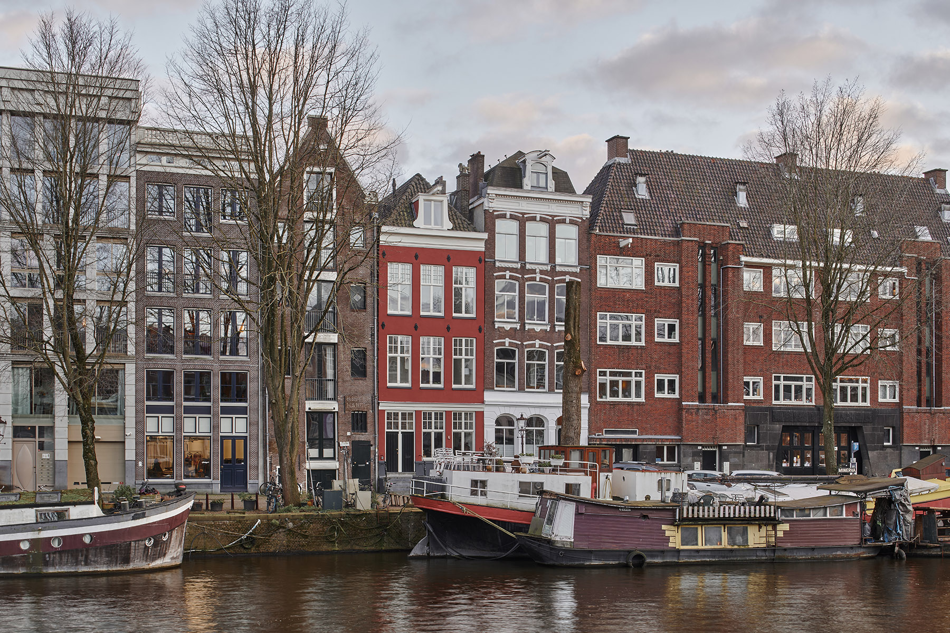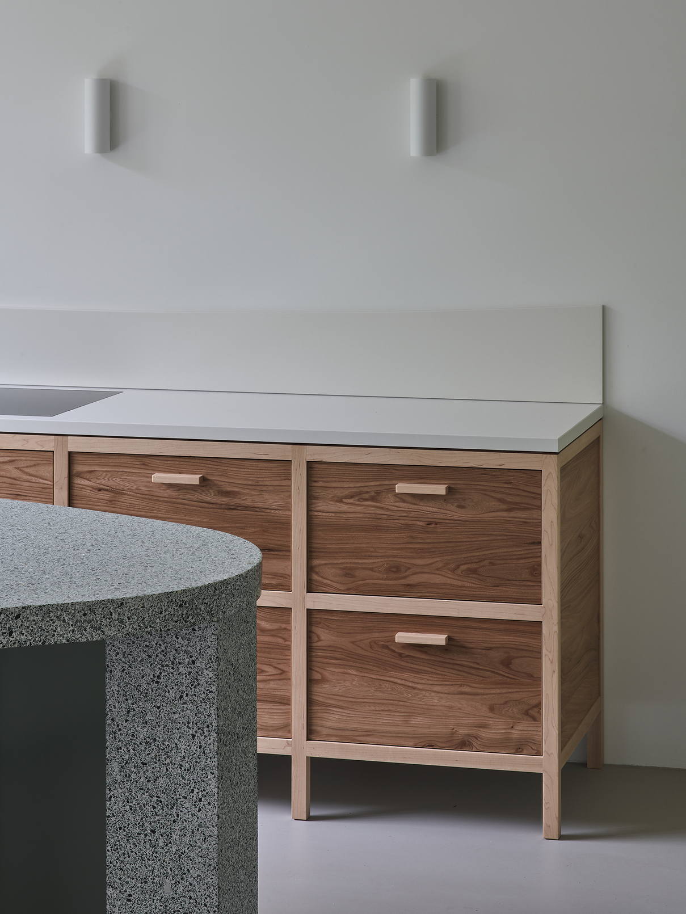
Keizersgracht transformatie
We were commissioned to design interiors for two apartments in a monumental former office building on the Keizersgracht in Amsterdam. The original building, designed in 1939 by Kleinhout and Van der Steur, was transformed into apartments in 1997. Our client asked us to transform a former safe room into a small apartment and to redesign her apartment and kitchen.
The safe room, located on the corner of the building, consists of a small ground floor and basement space. The challenge was to realise a self-sufficient apartment which integrates all functions in a very minimal space. The staircase proved to be the key to solve the puzzle. It is positioned next to the facade in order to allow daylight into the bedroom in the basement and provide access to the adjoining private terrace. Underneath the staircase the bathroom is located which draws light from small perforations in the risers of the stair. The other functions, kitchen, wardrobe and toilet, are positioned along the wall perpendicular to the facade of the ground floor.
The major alteration in the main apartment is the relocation of the kitchen from the street-side towards the garden-side of the house. The kitchen consists of three separate elements: an integrated high cabinet, a timber cabinet and a terrazzo island. The high cabinet bridges the level difference between the kitchen and lounge area and integrates a cabinet on both sides. The timber cabinet is made out of post- and beam construction of ash elements with solid elm fronts. The centrepiece is a freestanding pebble-shaped terrazzo table with subtle green and black marble aggregate.
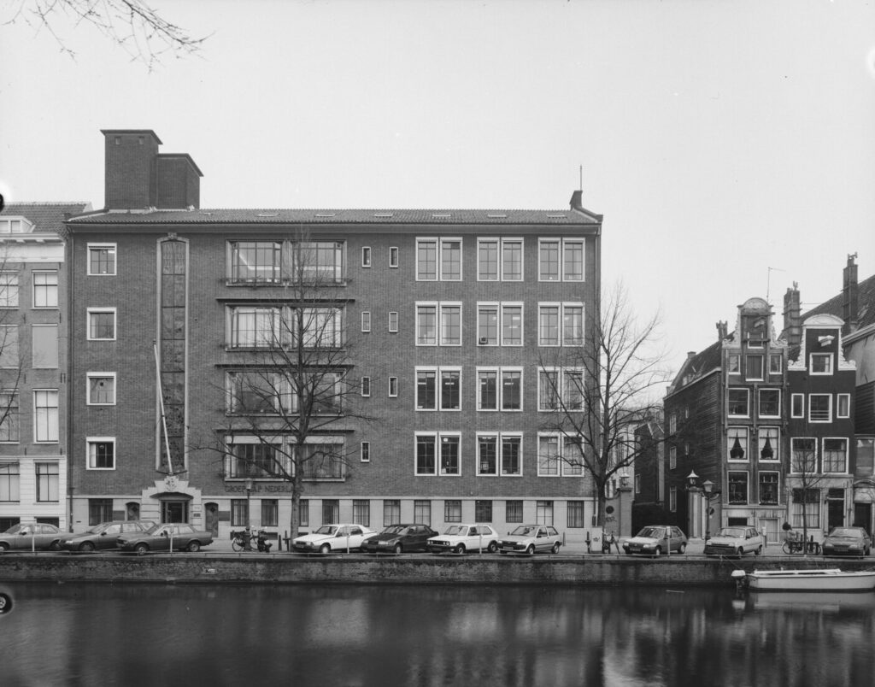
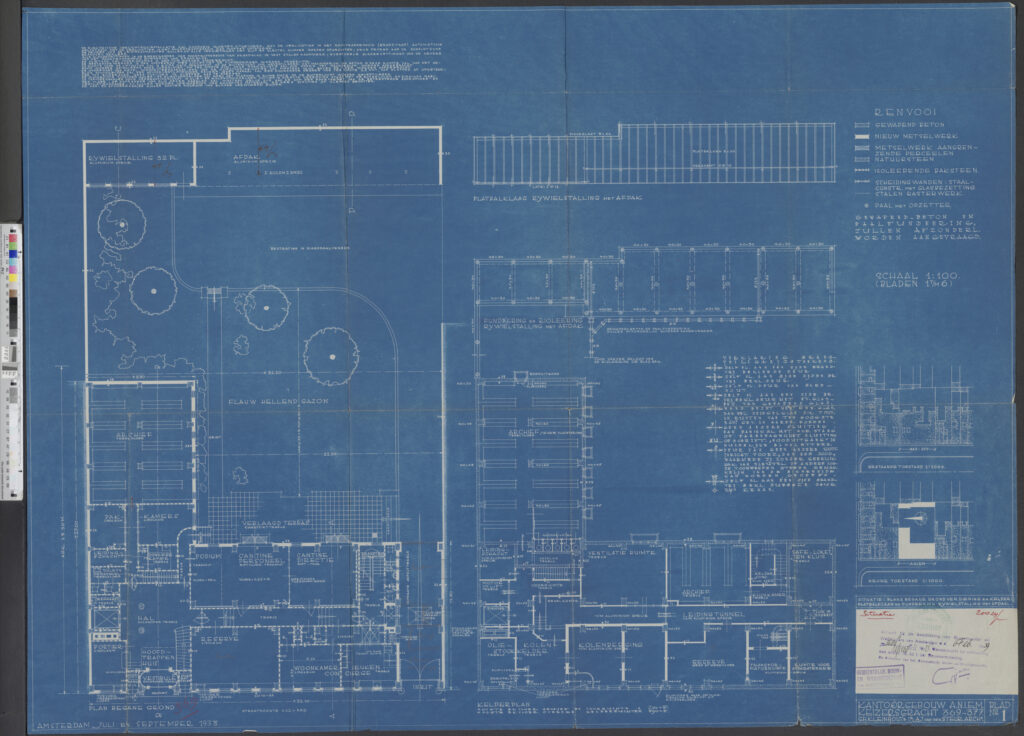
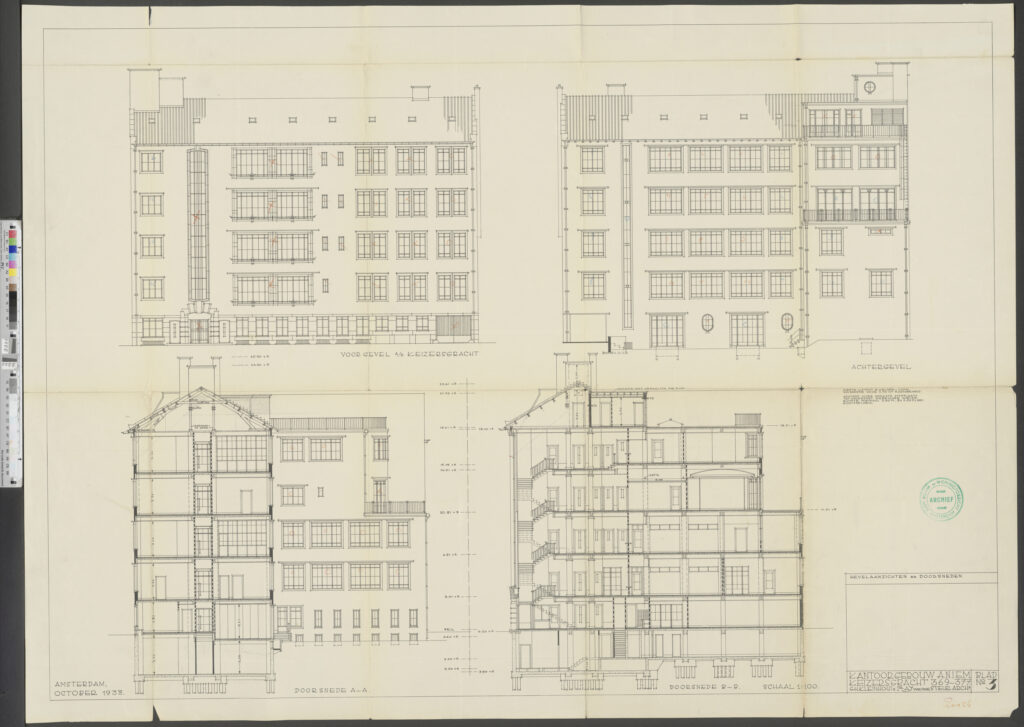
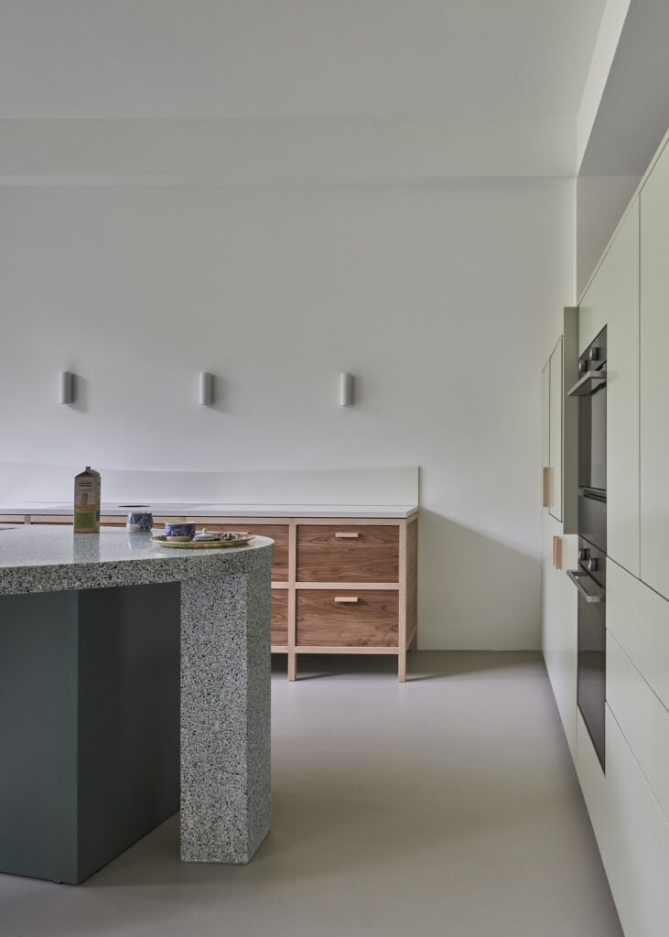
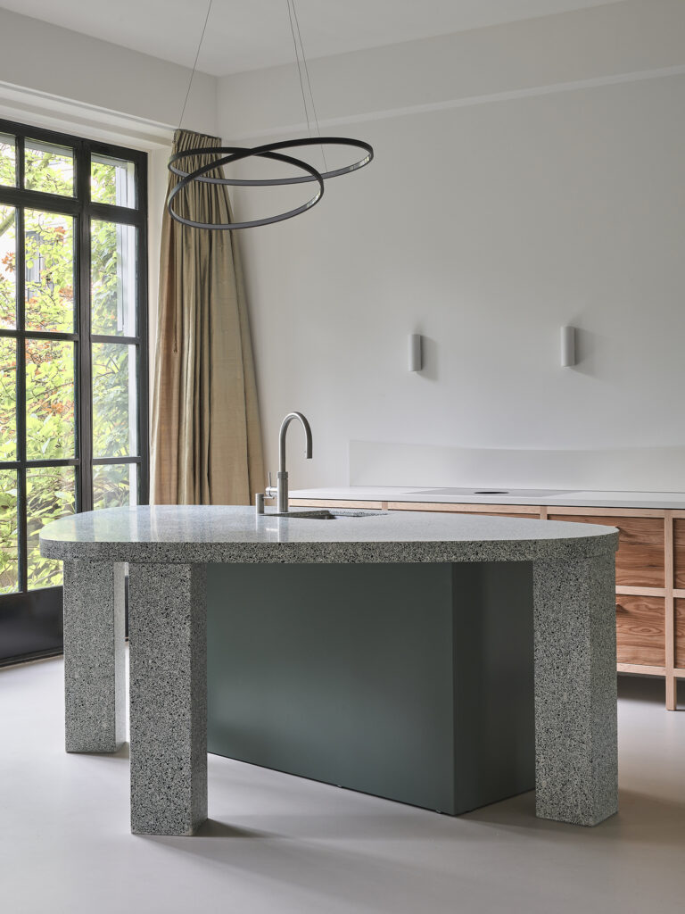
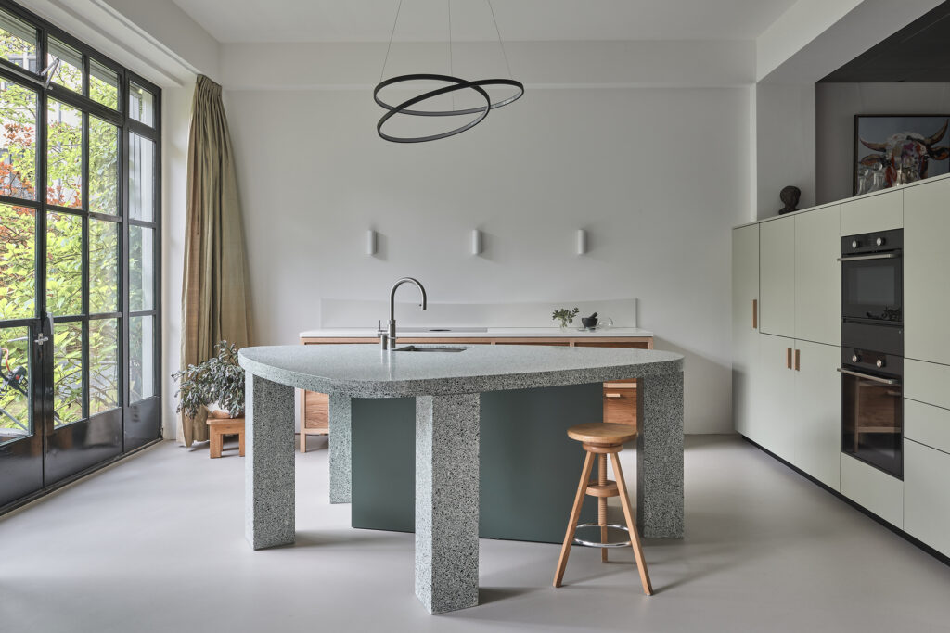
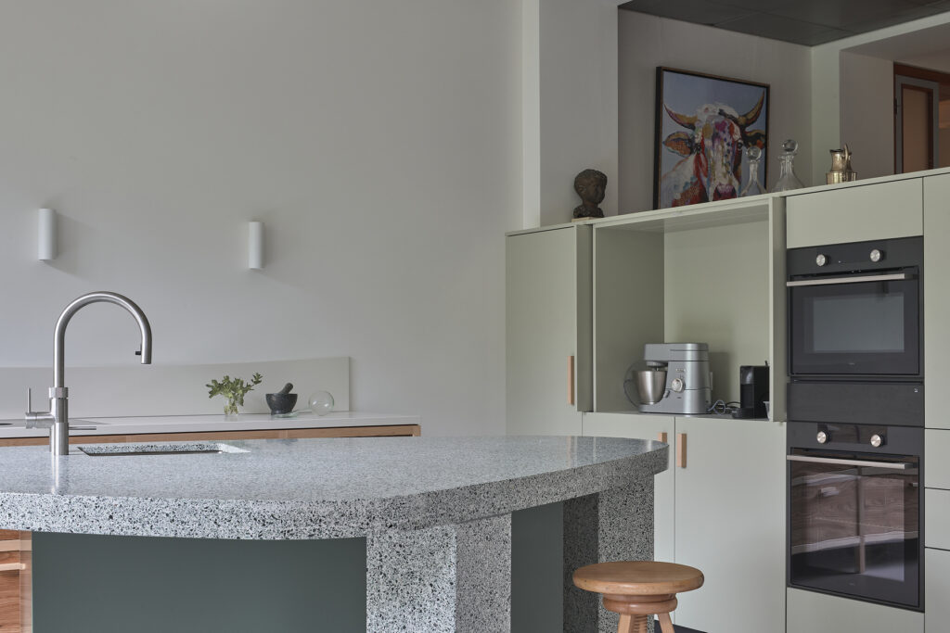
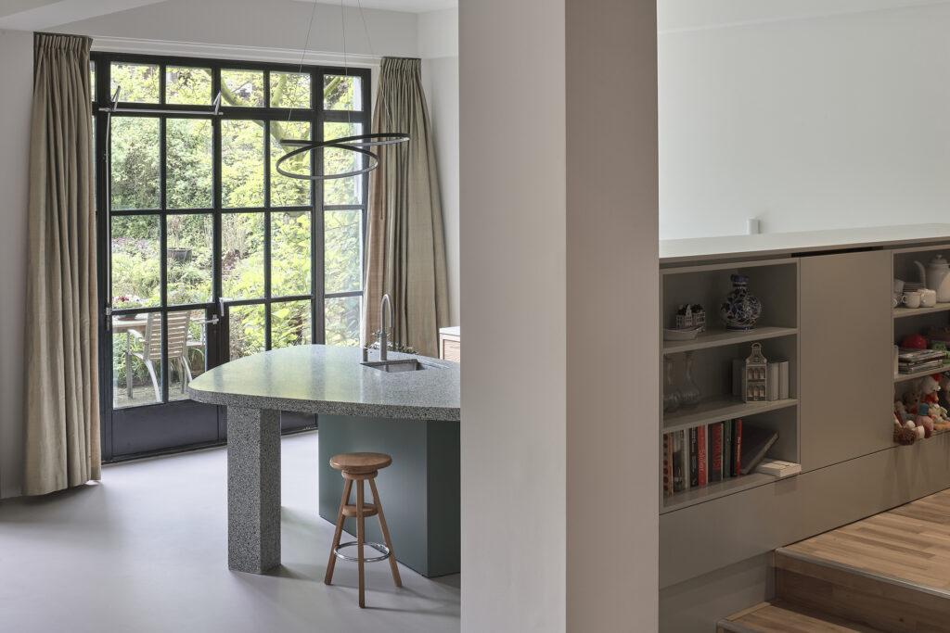



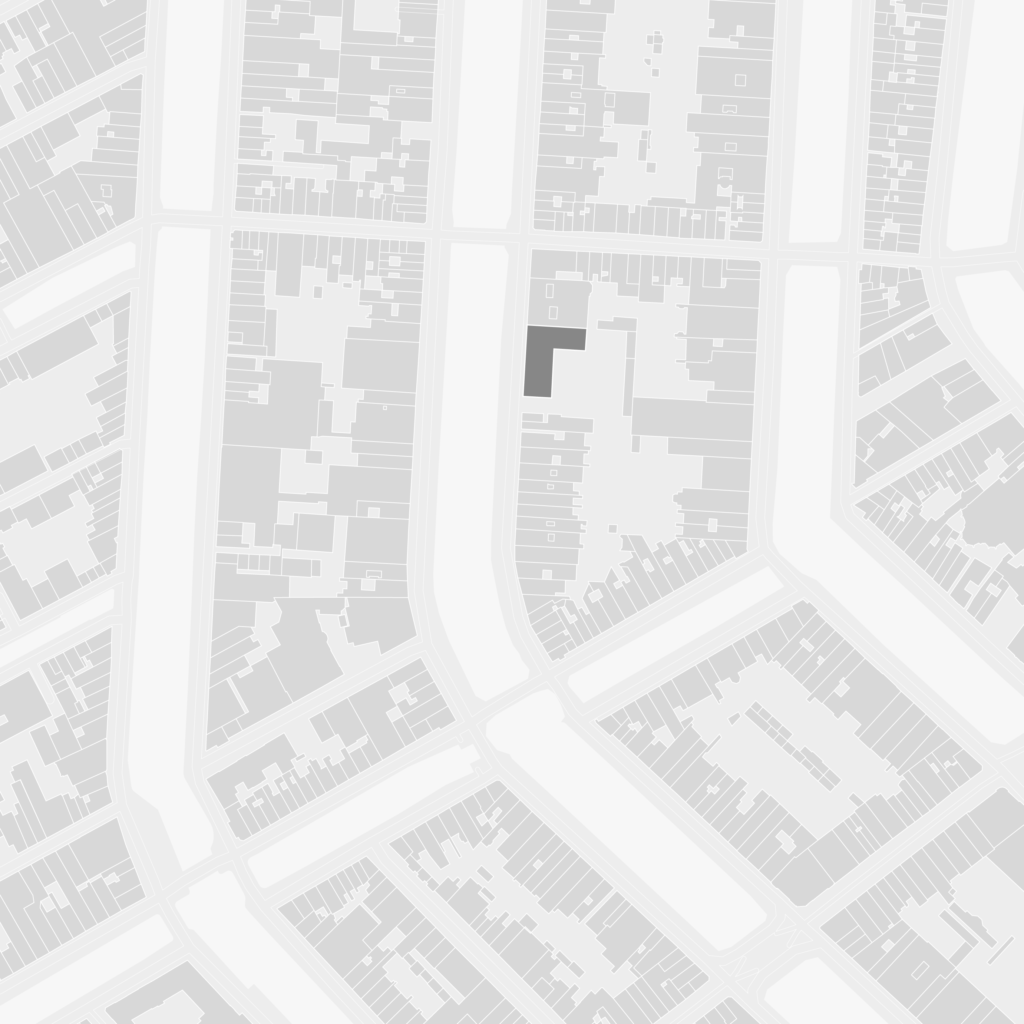
- Locatie
Amsterdam, Nederland - Status
Opgeleverd in Mei 2023 - Opdrachtgever
Particulier - Bruto vloeroppervlak
Appartment: 218 m²
Studio: 39 m² - Constructeur
Van Eden Bouwconstructies - Contractor
Appartment: Park Projecten
Studio: BCS Bouw - Interieur
Studio: Kooijmans Interieurs
Kitchen appartement: Ham, Post & Van Huystee
Terrazzo: Corradi & Zoon
Metalwork: De Hoop

