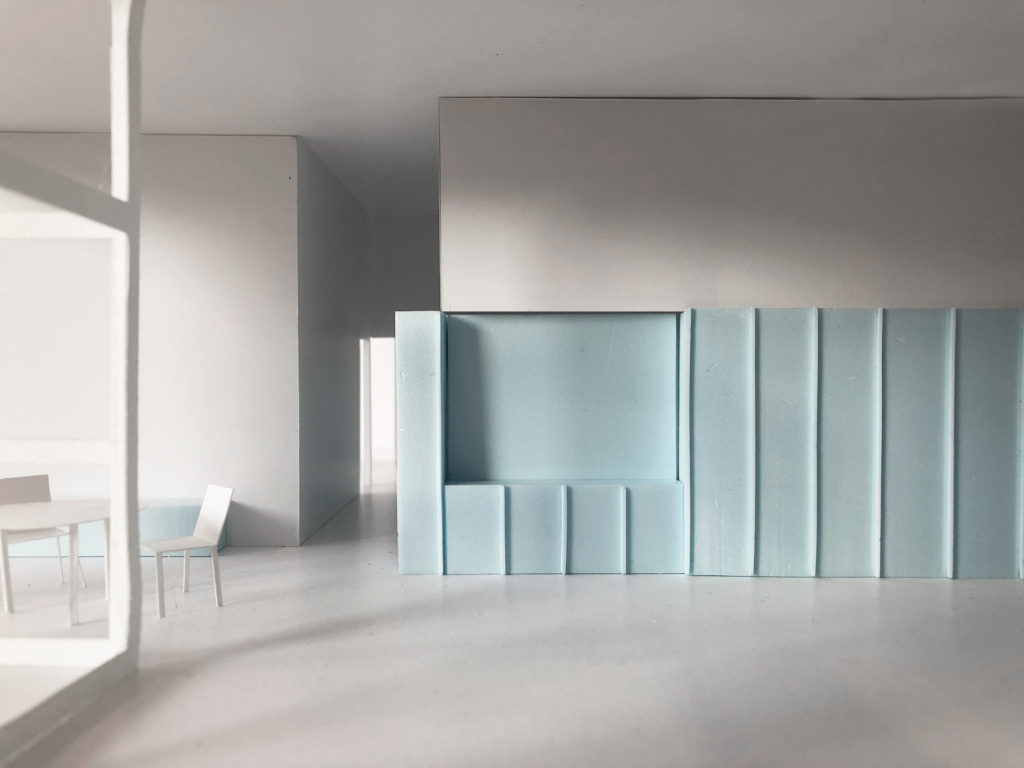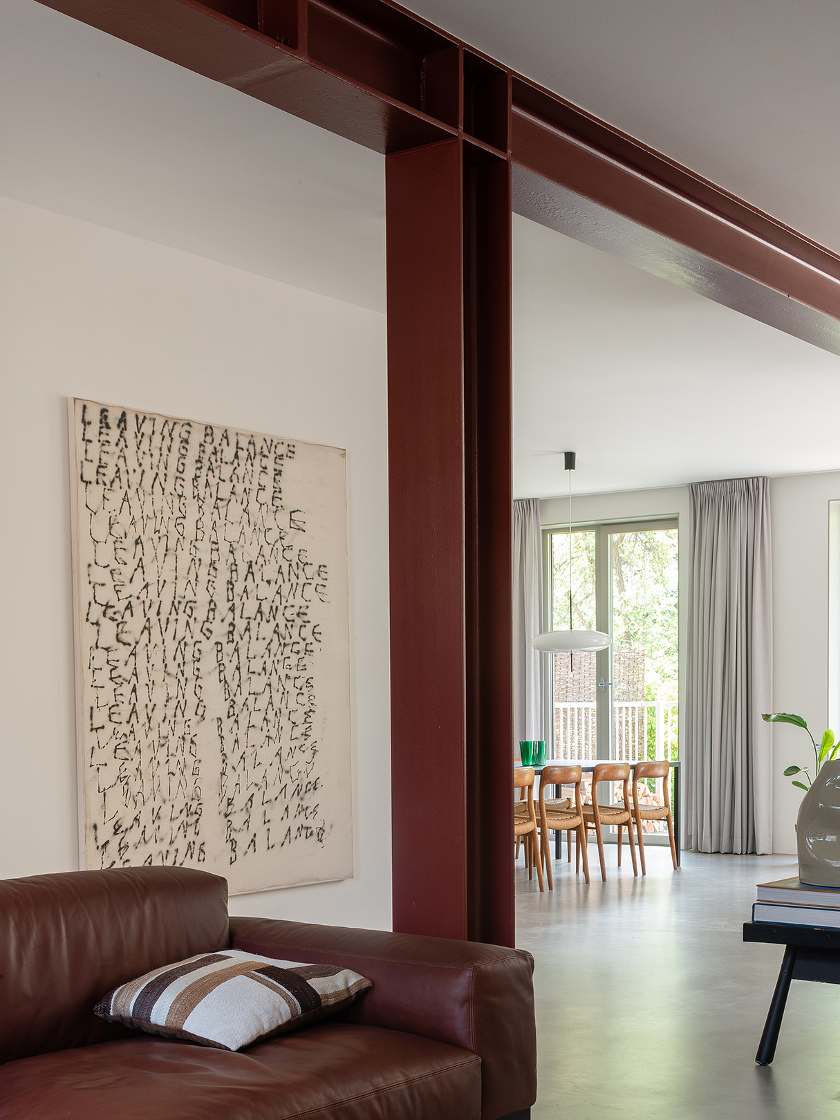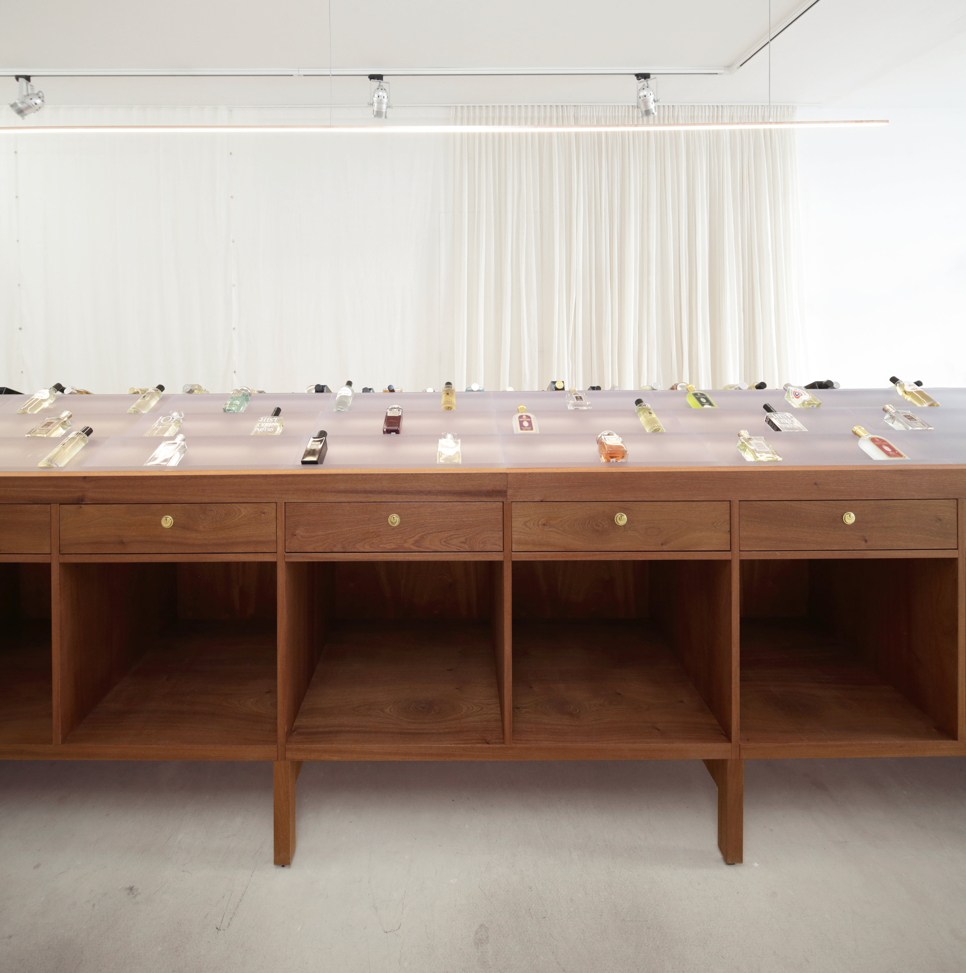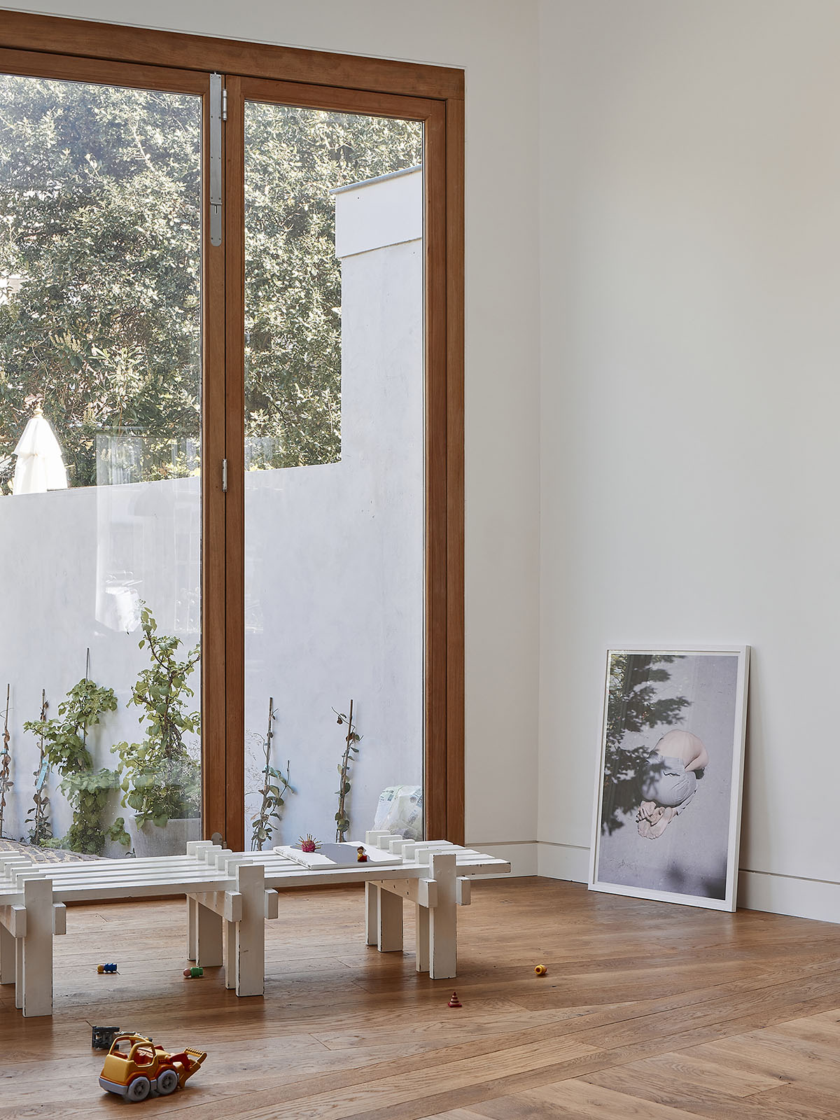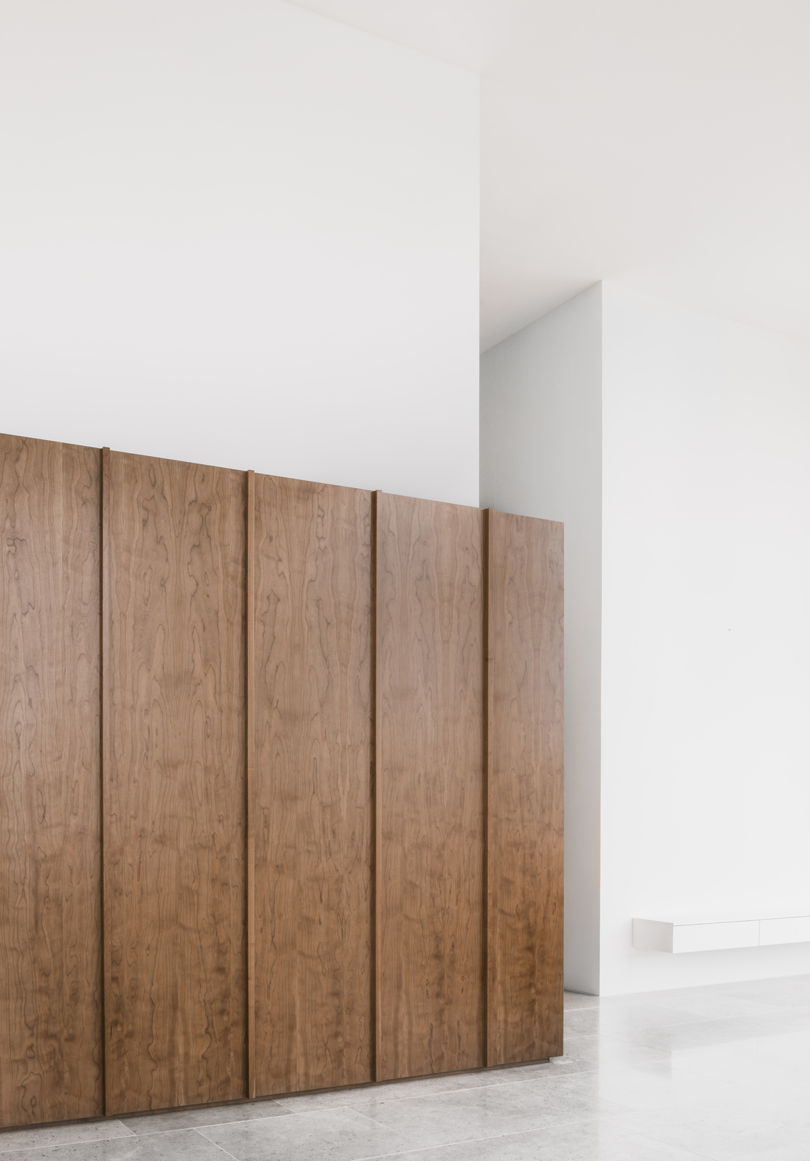
Houthavens Penthouse
The penthouse is located on the eleventh floor of a newly constructed tower in the former Houthavens of Amsterdam. The layout of the building, designed by Van Dongen – Koschuch, is extremely rigid. The plan follows a grid of four by four meter that is continued into the facades.
The interior takes inspiration from this rigid and carefully planned layout. A limited palet of materials is used consistently throughout the entire apartment. This palet is enriched with specific moments of detail, warmth and calmness that make the spaces into a home for the residents.
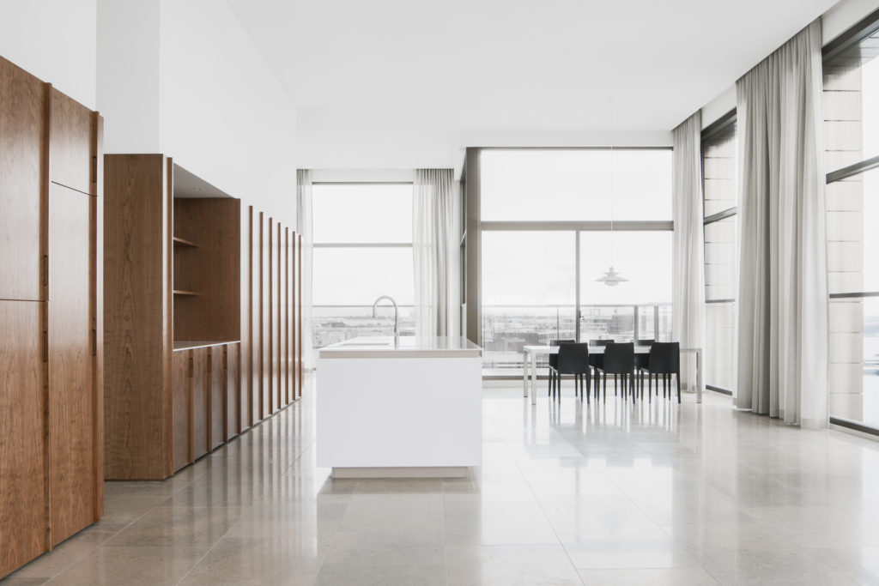
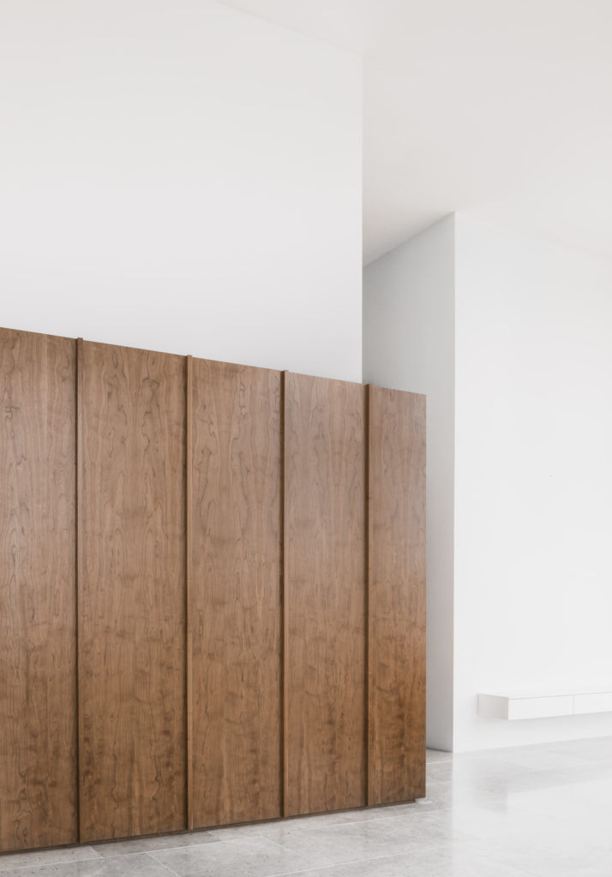
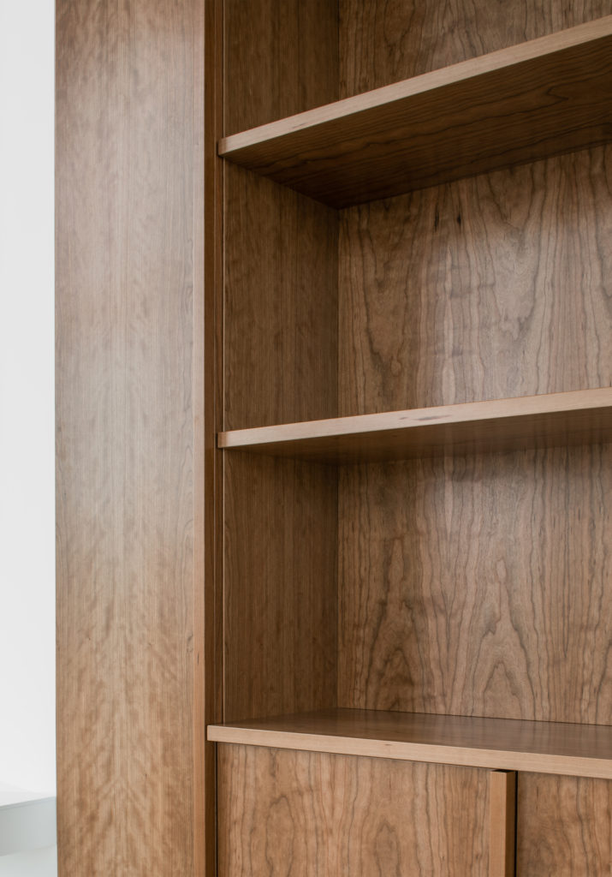
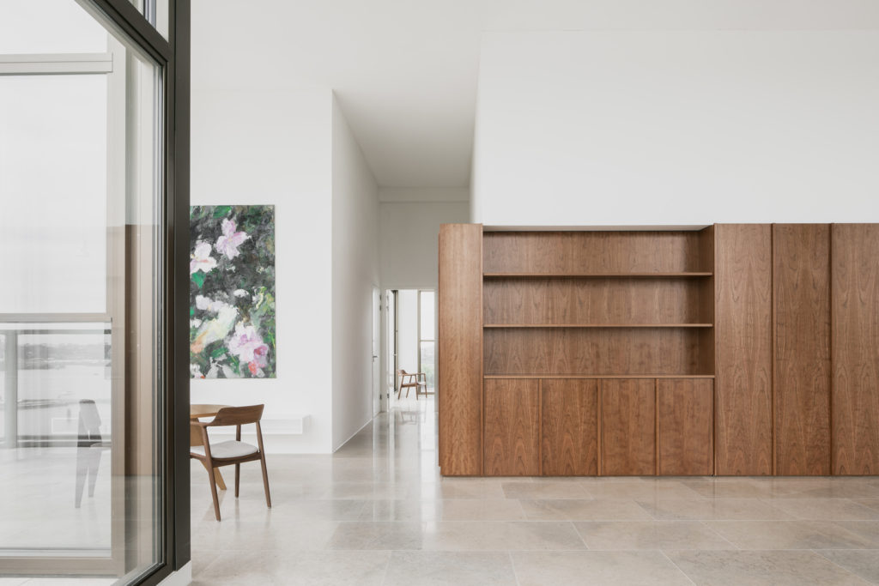
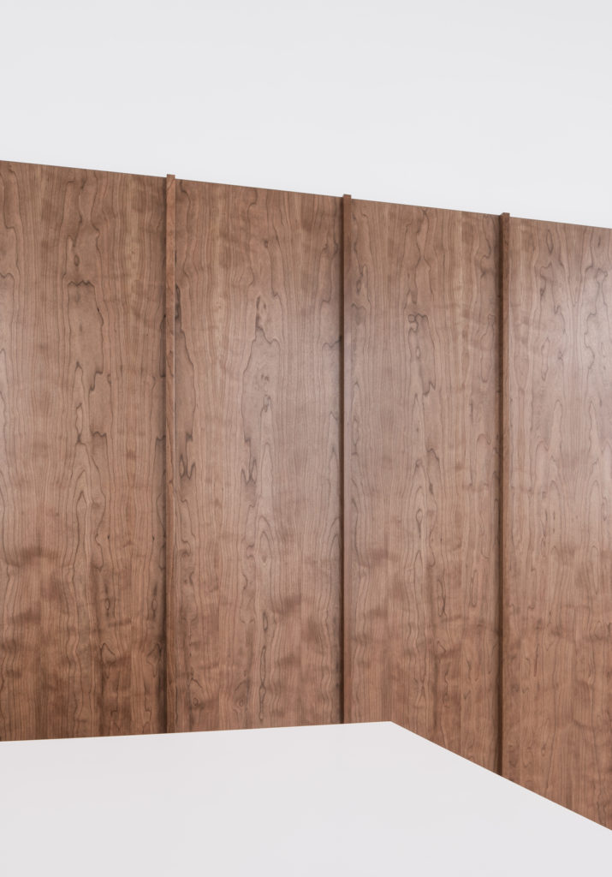
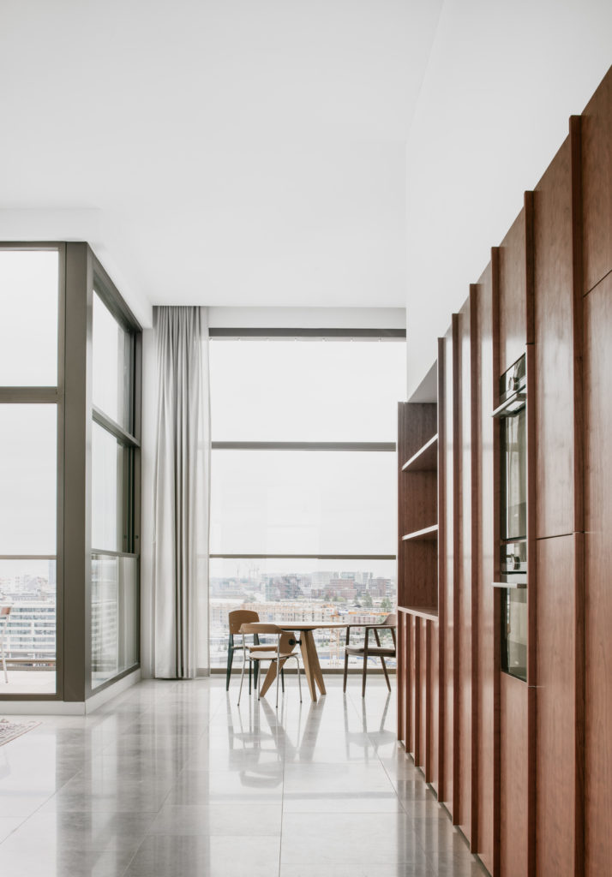
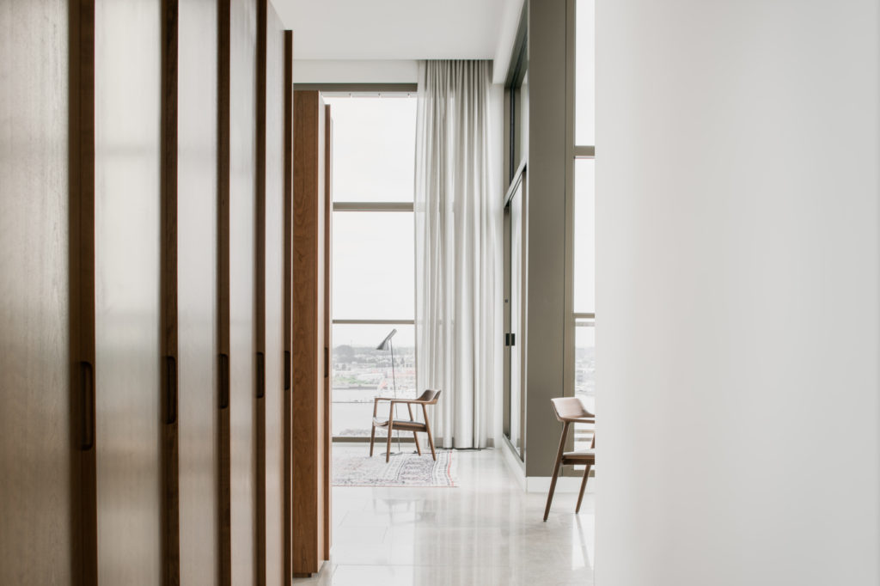

A natural stone floor is placed throughout the entire apartment, including the bathrooms, and strengthens the continuity of the open plan. As a counterpart to the view over the city a long cherrywood cabinet lines the core of the building, which houses the bathrooms, toilet and storage spaces. The cabinet is 2,4 meter high and introduces a new horizon and a human scale in the space. The timber wall consists partly of storage space and partly of fixed panels. The divisions between the cabinet doors and the fixed panels are marked by solid timber handles, which create a special rhythm of shadows on the timber wall.
- Location
Amsterdam, The Netherlands - Program
Apartment - Client
Private - Building
Van Dongen – Koschuch - Carpenter
Ham, Post & Van Huystee Interieurbouwers - Gross floor area
250 m² - Furnishing
Just Haasnoot - Photography
Jeroen Verrecht - Publications
Leibal
De Architect
