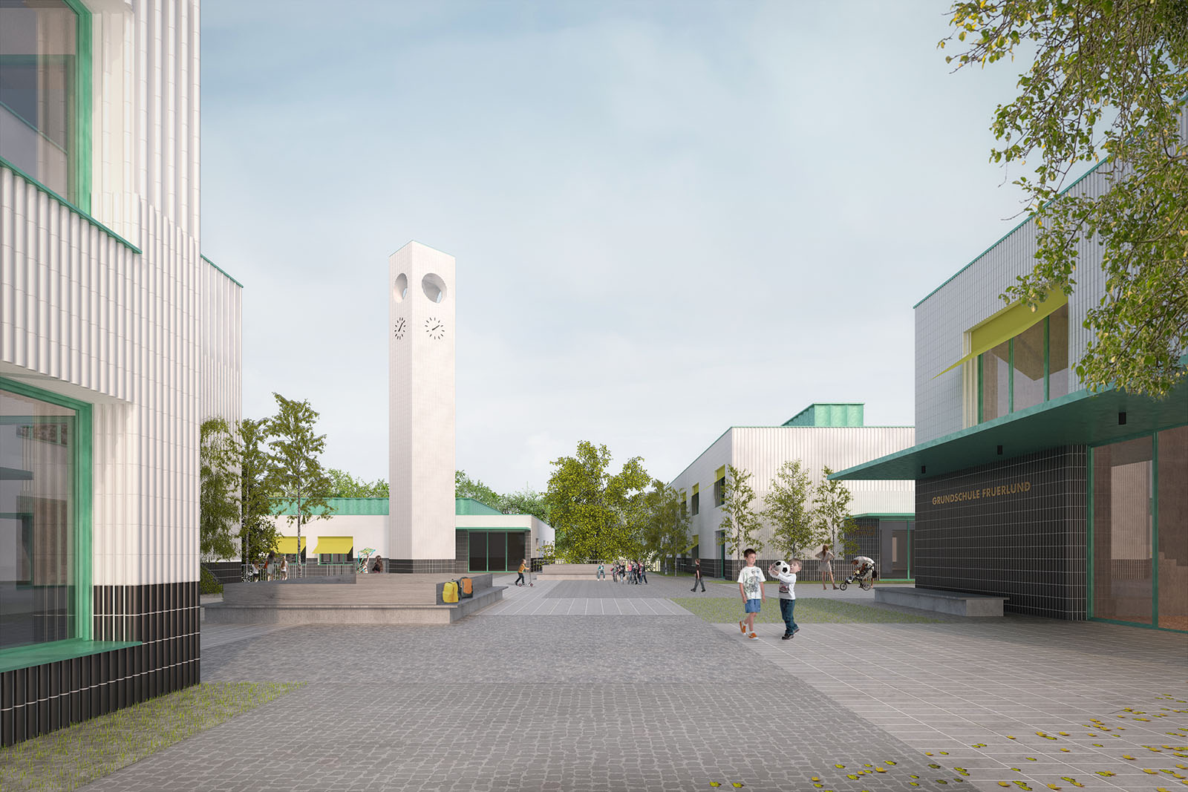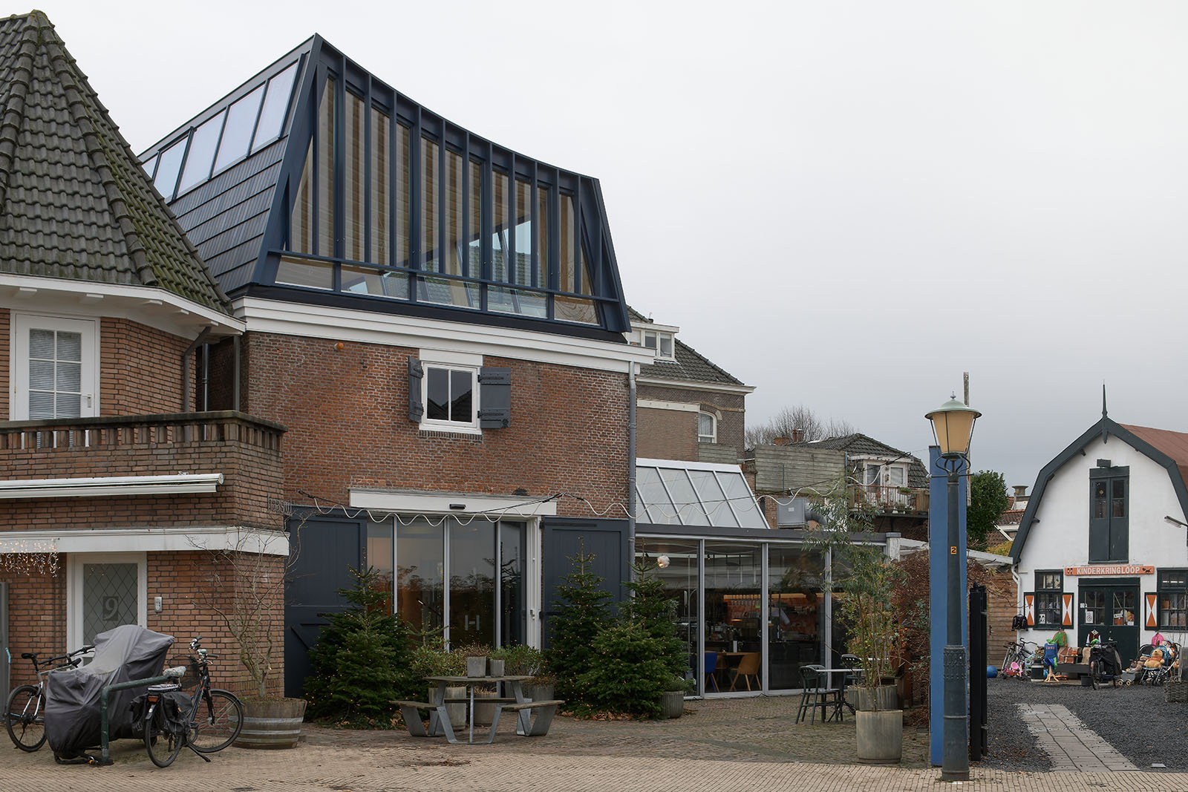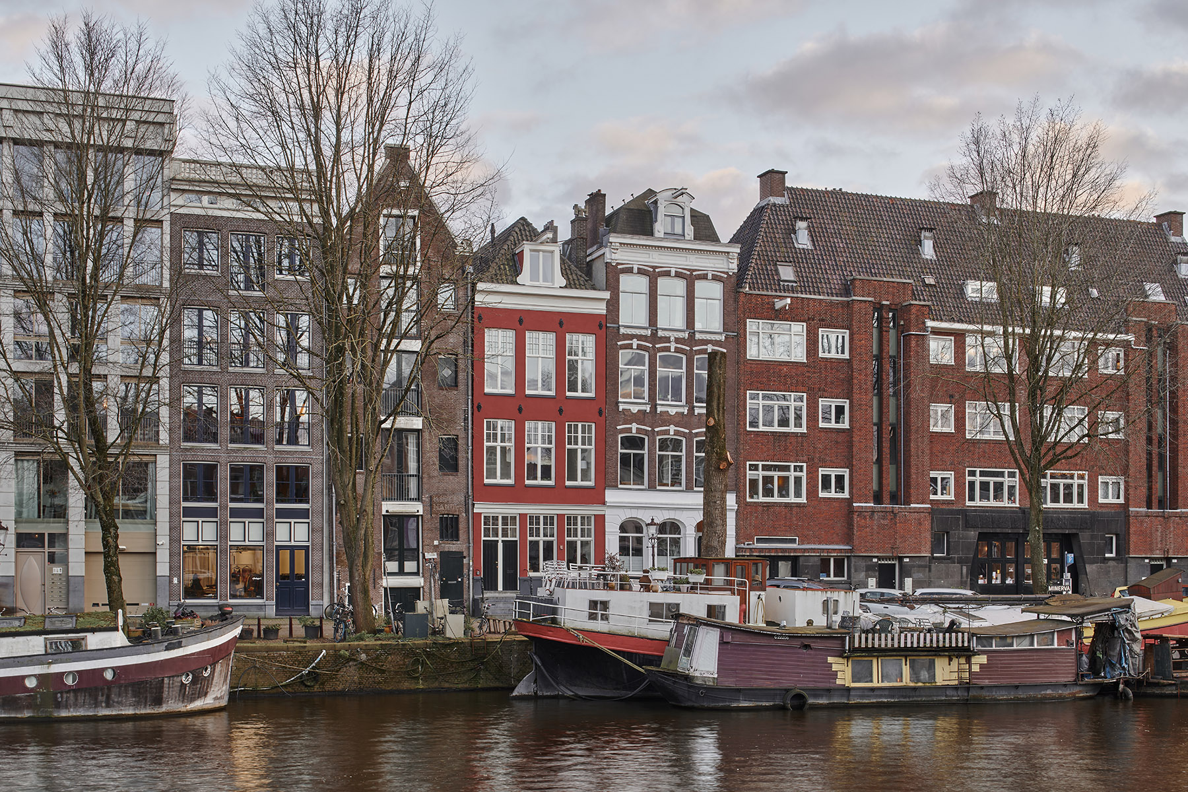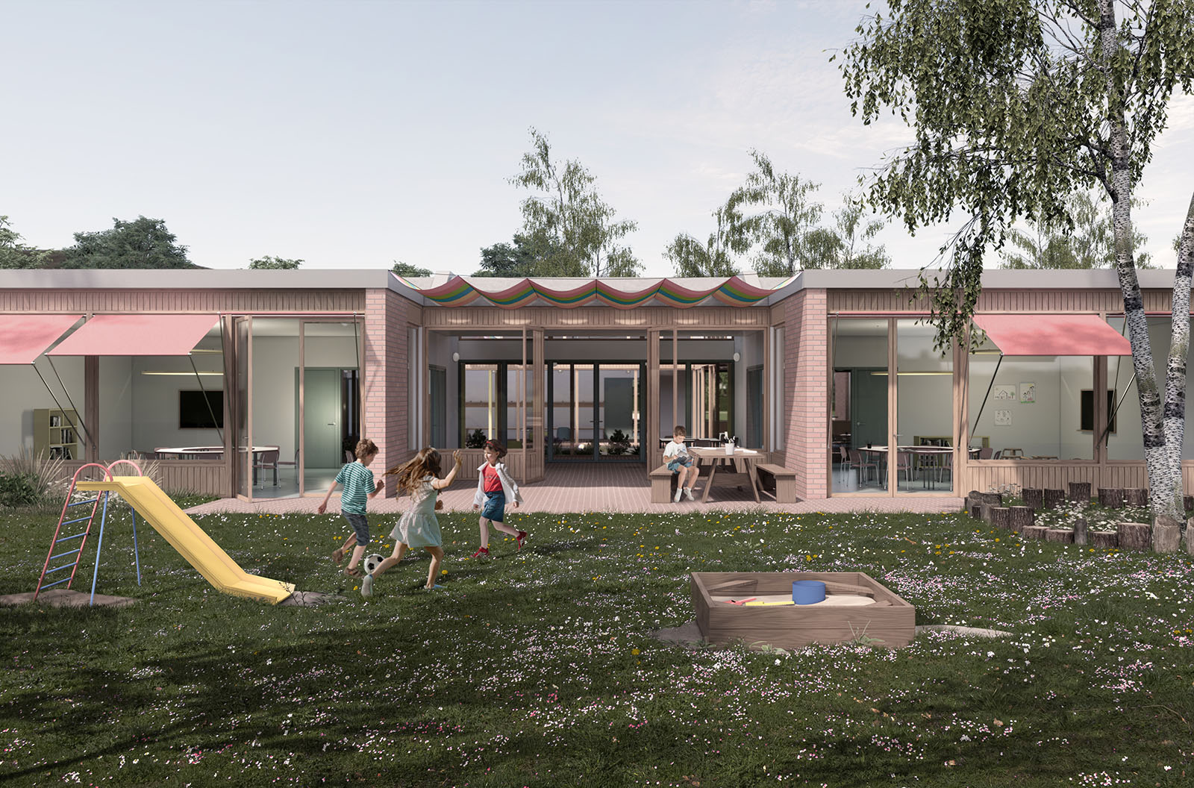
IKC De Zwanebloem
In 2021 we were commissioned by the Mevrouw Meijer Foundation to conduct a design study into the transformation and extension of primary school De Zwanebloem into an education centre including a primary school, nursery, daycare and community facilities.
The existing school is situated in a charming green area on the outskirts of Zwaanshoek. The school has a unique educational programme with an emphasis on learning from nature, outside learning and outside play. Our proposal embraces this vision by bringing the learning environment even closer to the surrounding greenery.
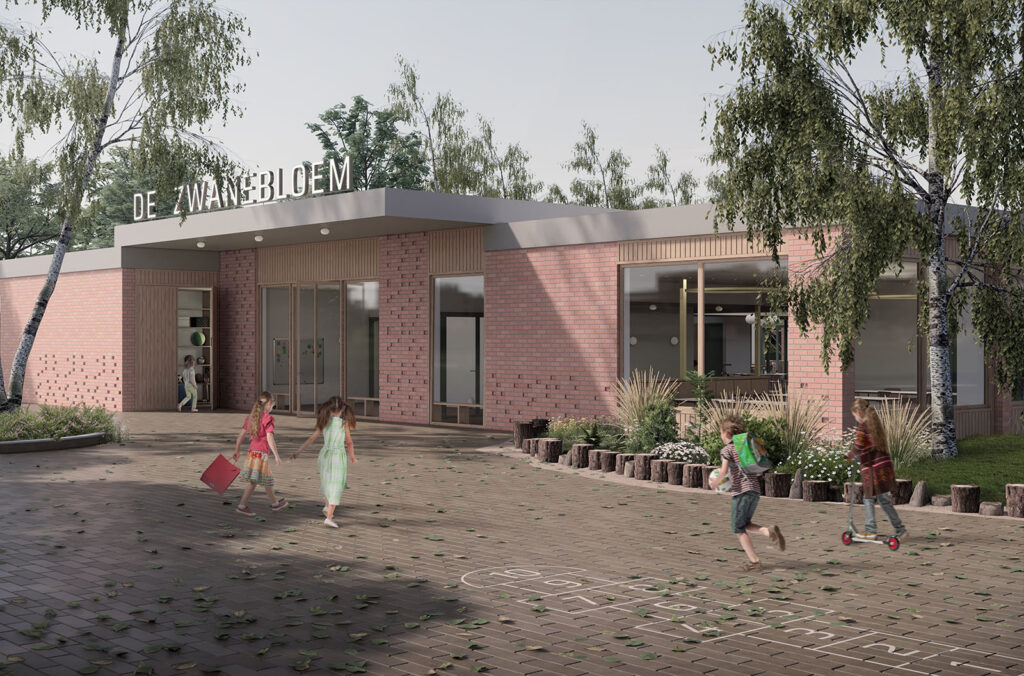
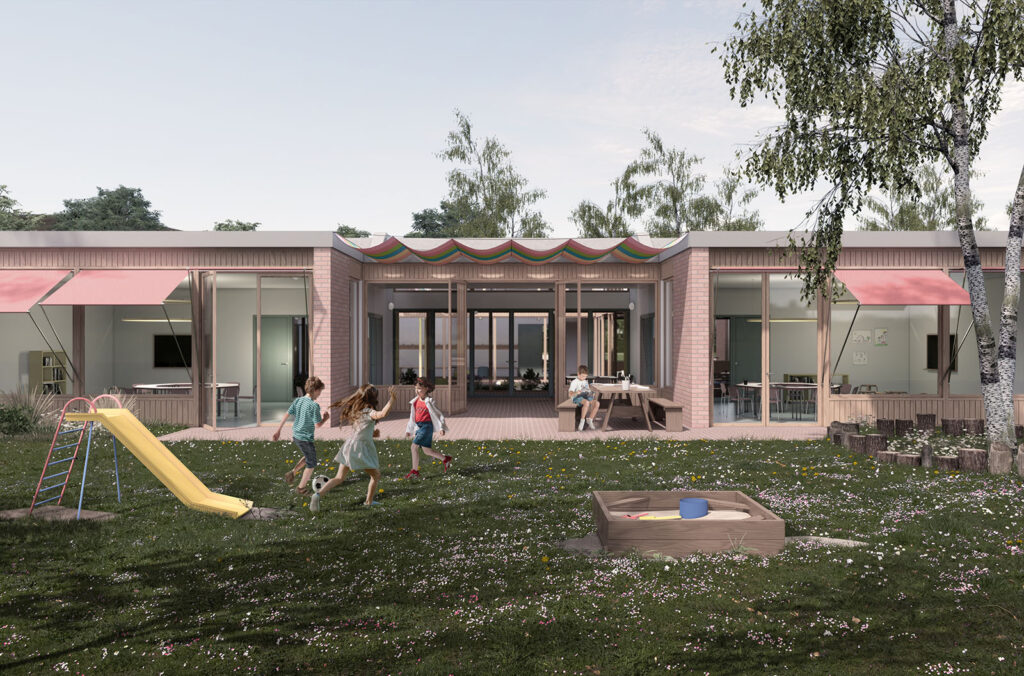
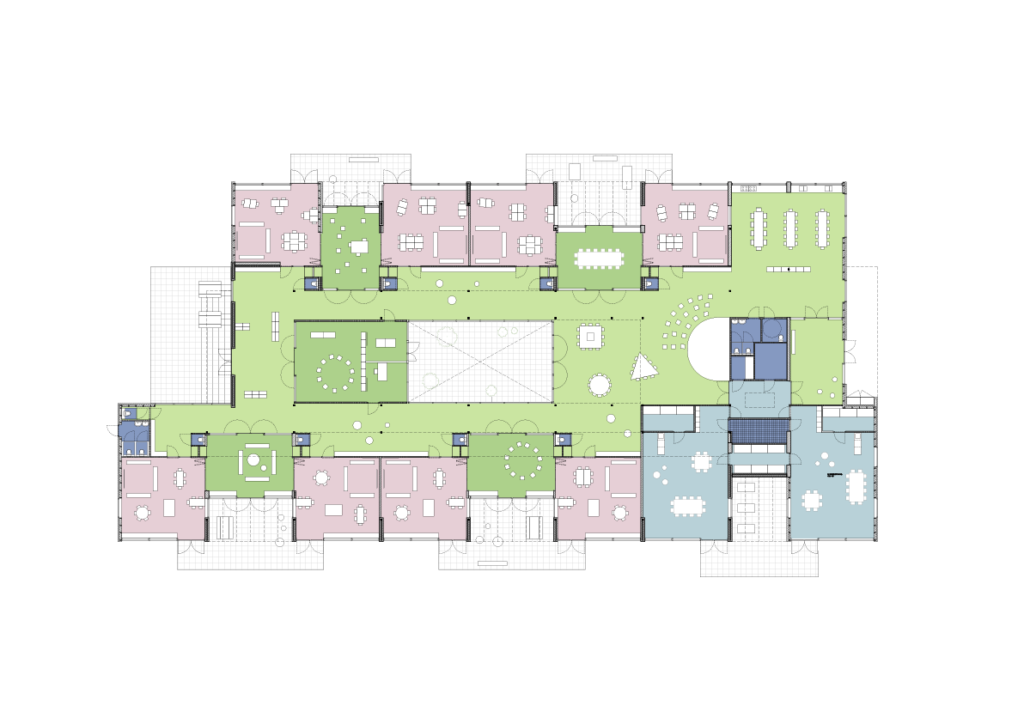
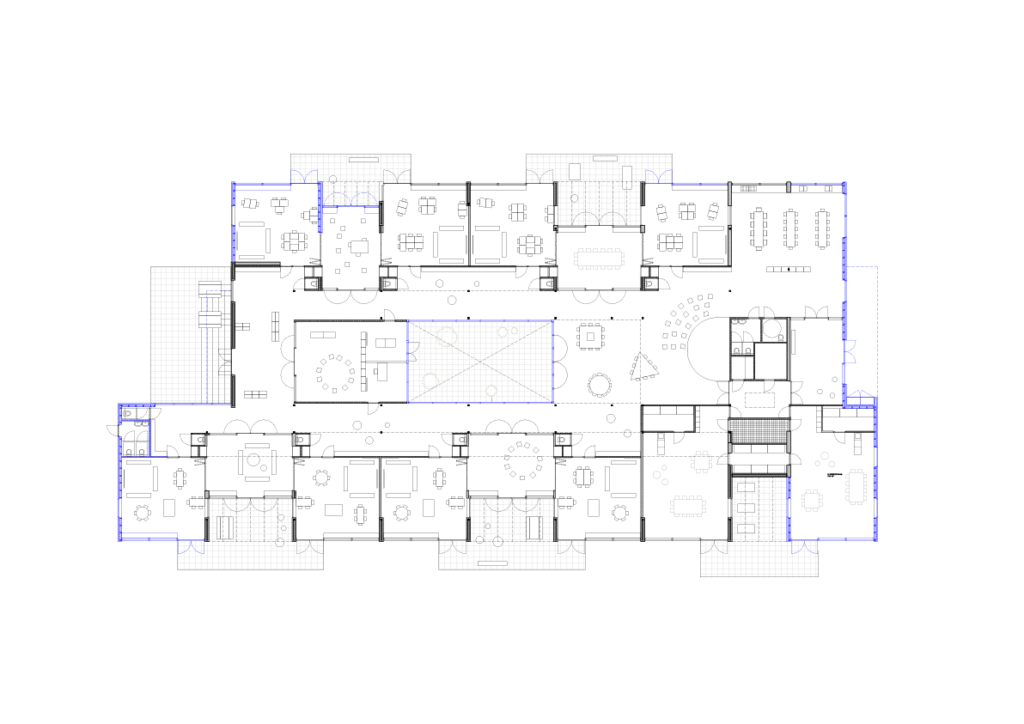

While the existing school is very efficiently designed, the interior space is quite dark, and the classrooms have only a one-sided orientation. By demolishing parts of the existing building, a stepped facade with recesses is created. These pockets are used as covered outdoor spaces and are linked to a multifunctional space shared by two classrooms. This creates a variety of learning environments for the children: they can collaborate with fellow students in their classroom, they can concentrate in a smaller group in the multifunctional space, or isolate themselves in one of the many corners around the patio outside the classrooms.
The shared functions are situated in the central area around the new patio. The schoolyard, where the main entrance of De Zwanebloem is located, also functions as a village square due to the proximity of the community center/eatery, daycare, and after-school care.
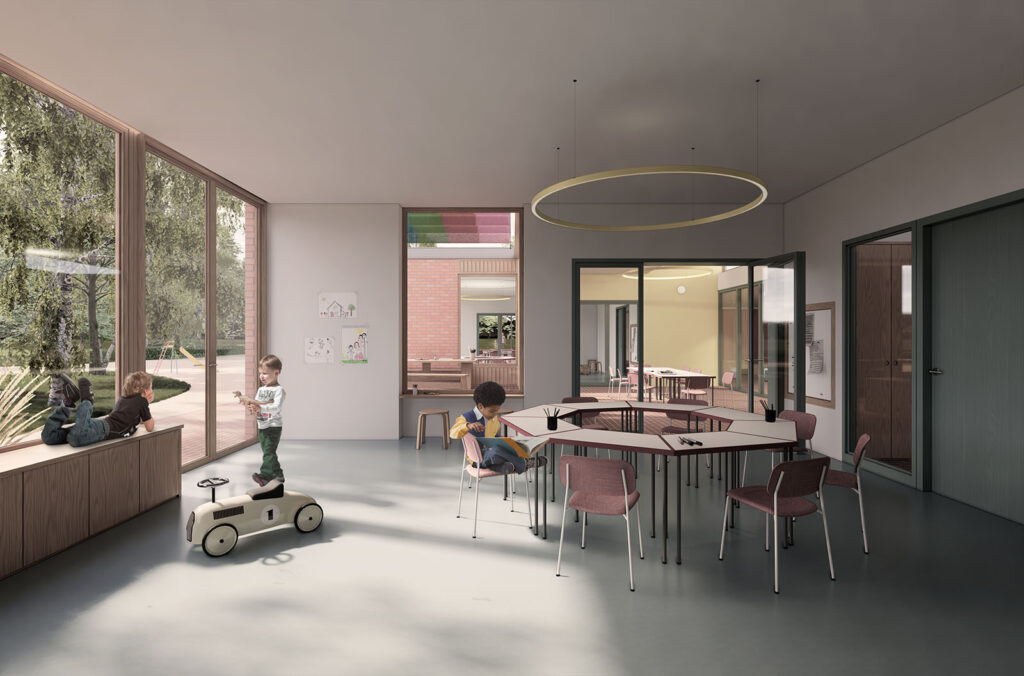
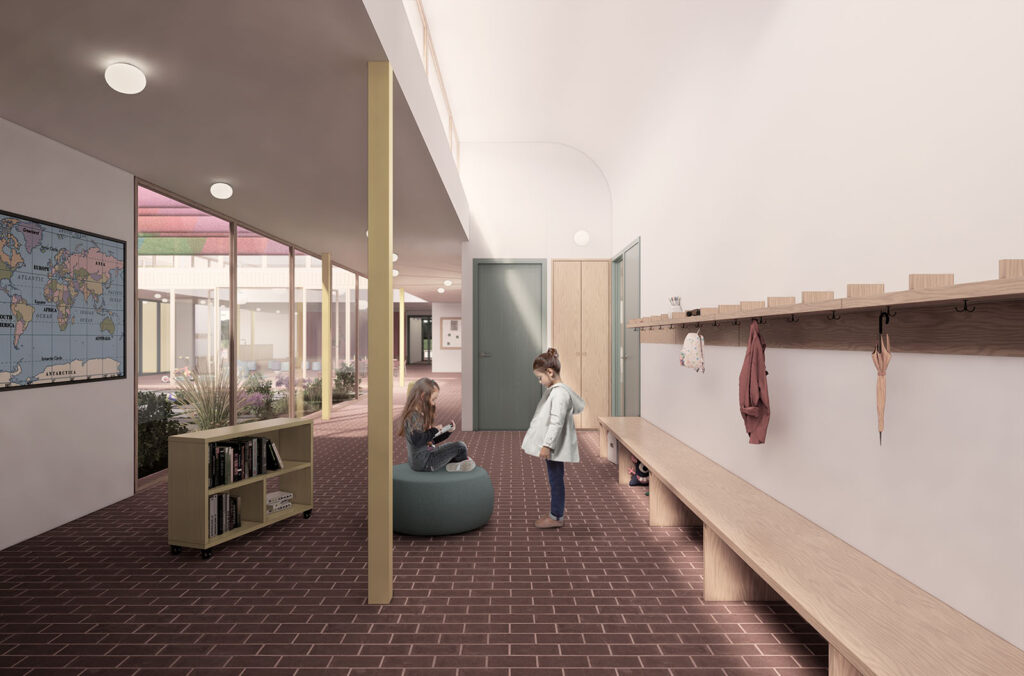
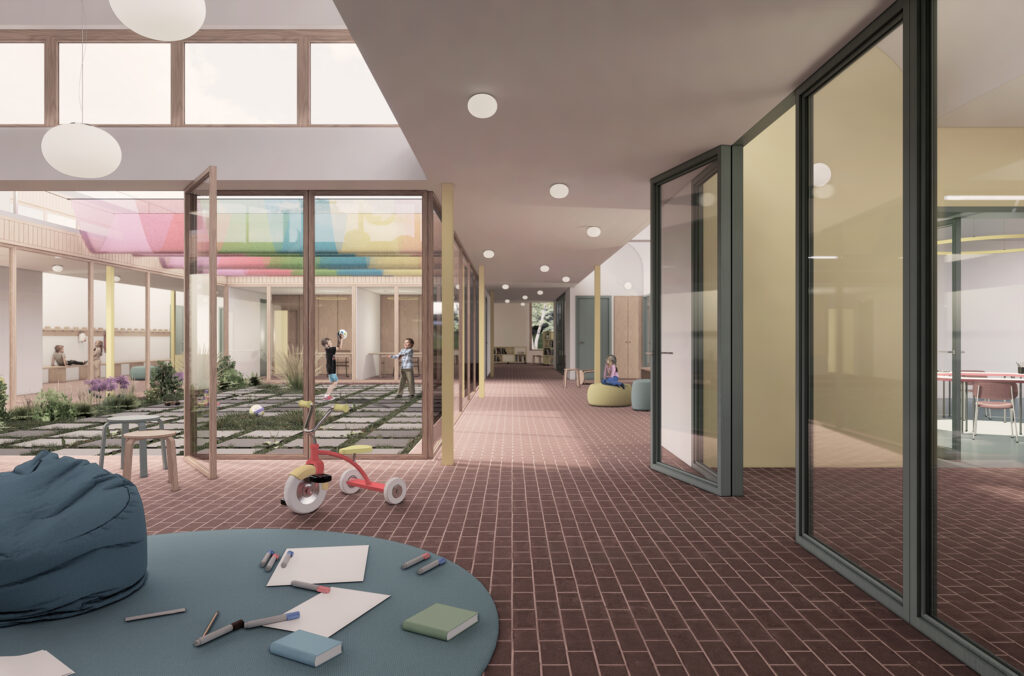
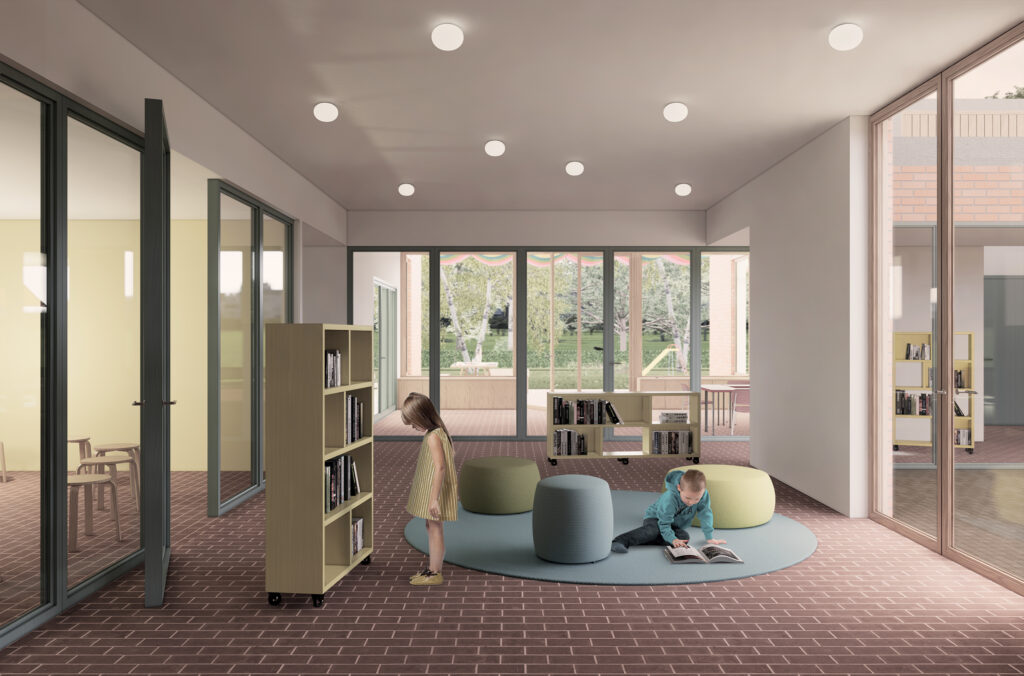
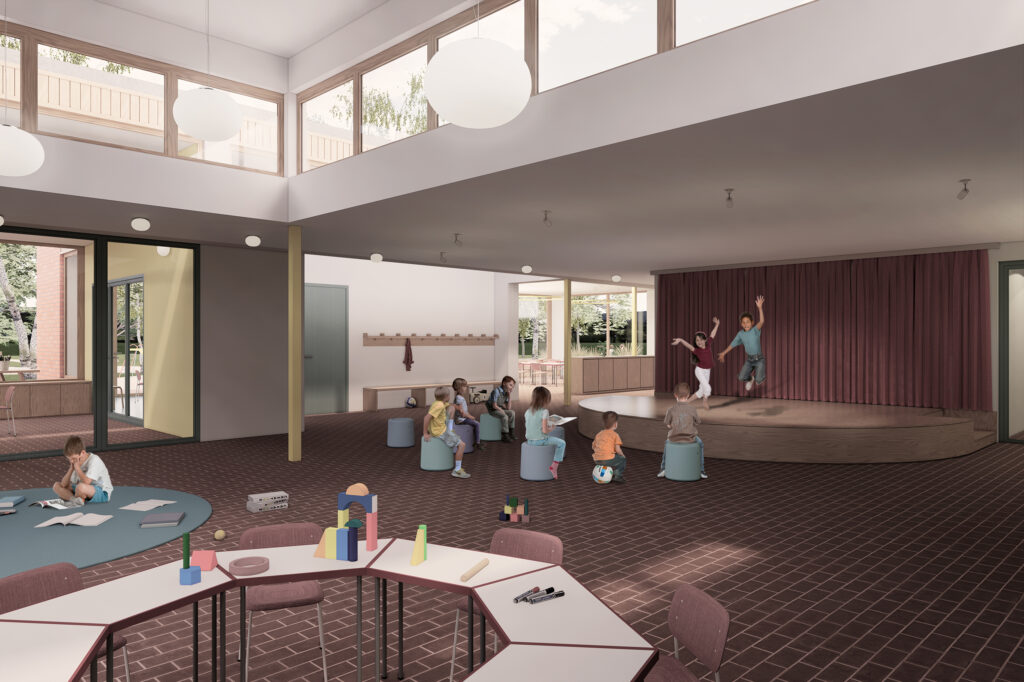
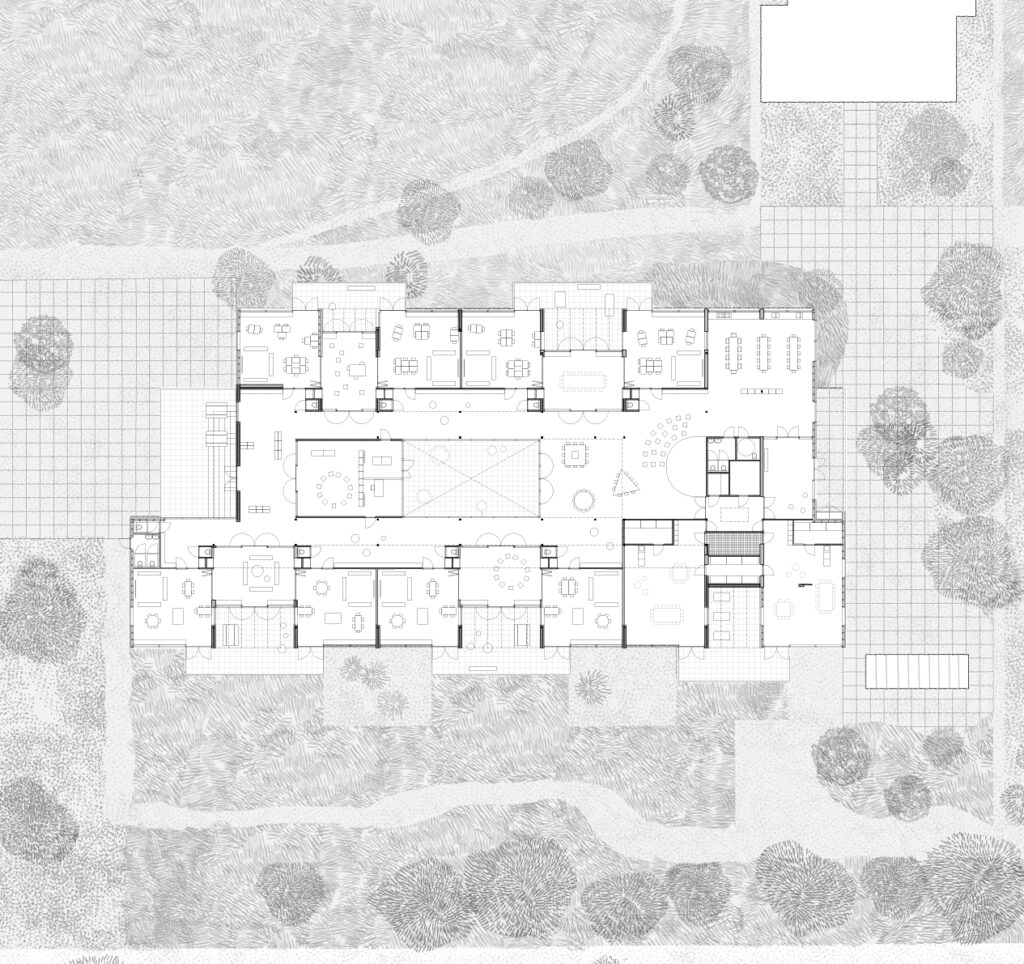
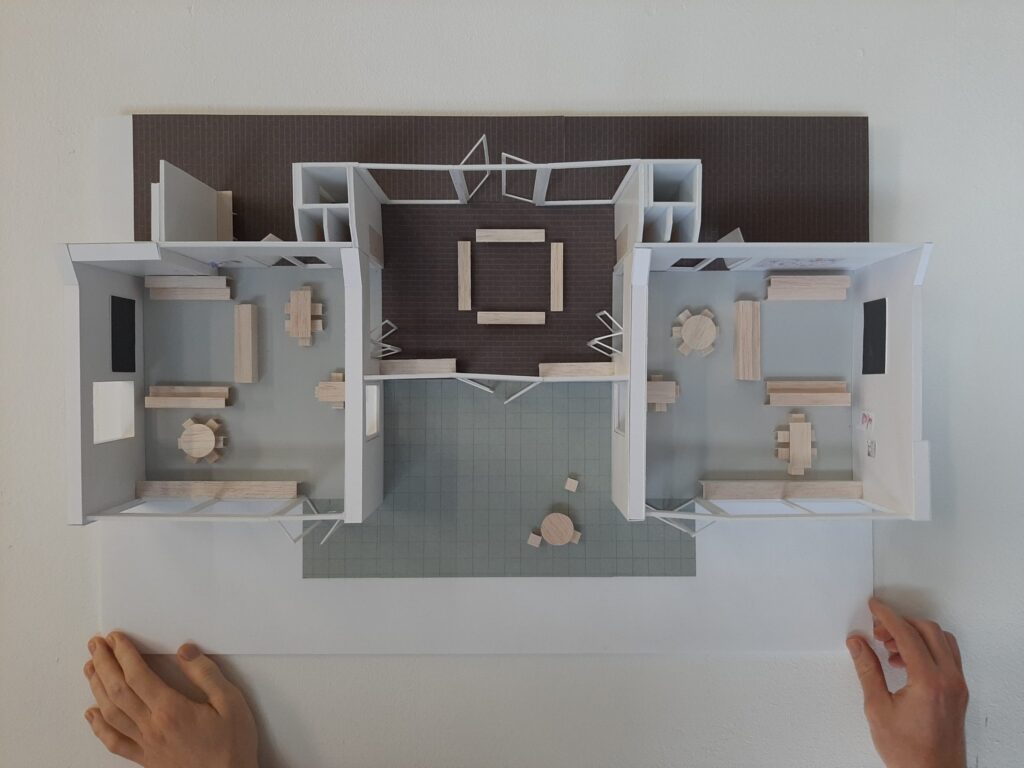
- Location
Zwaanshoek, The Netherlands - Program
Primary school, nursery and daycare centre - Client
Mevrouw Meijer - Gross floor area
1.435 m² - Images
Studio Prospettica
