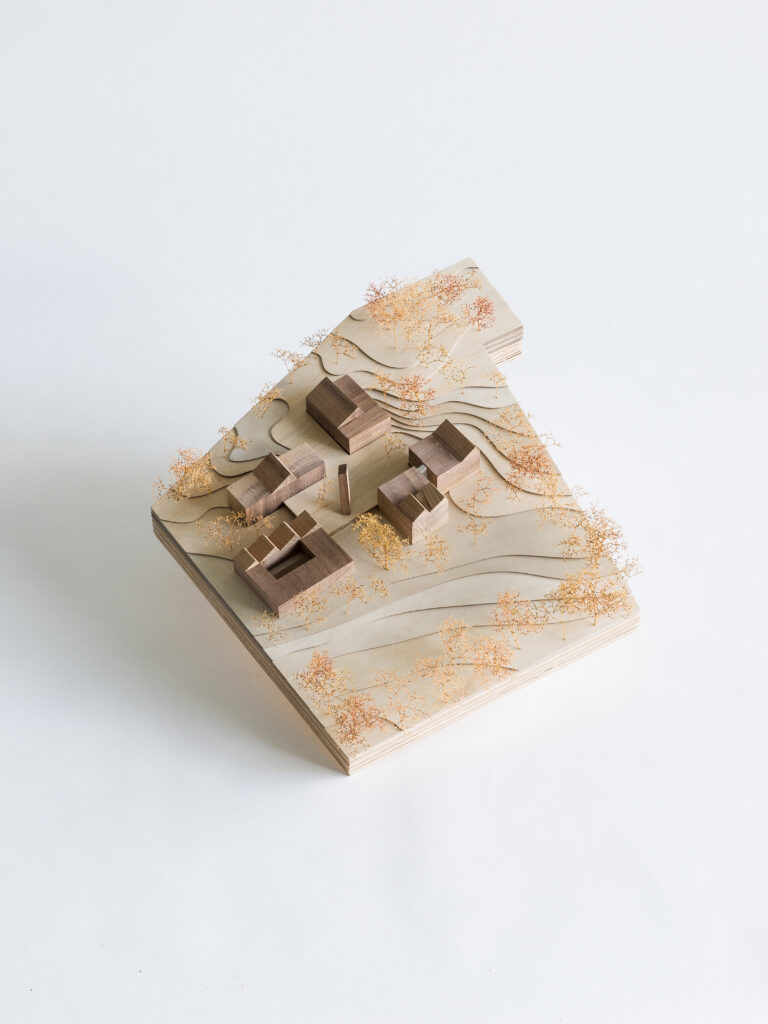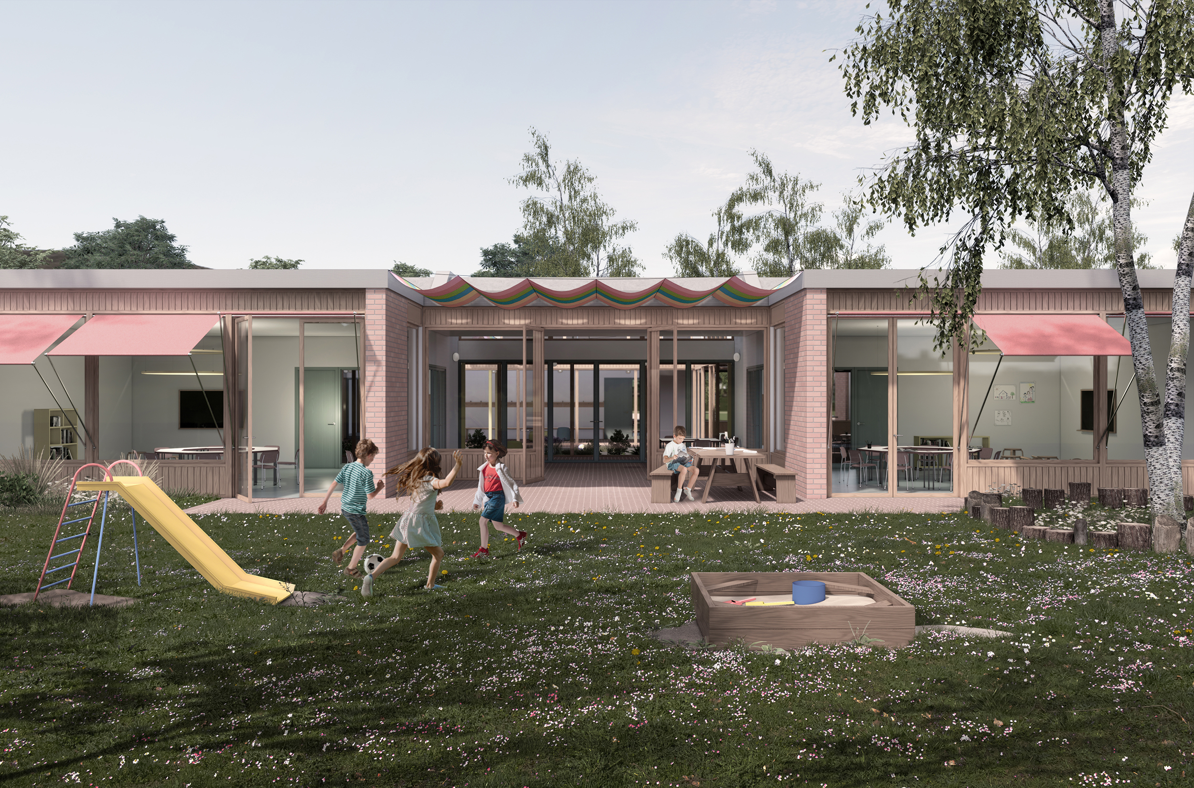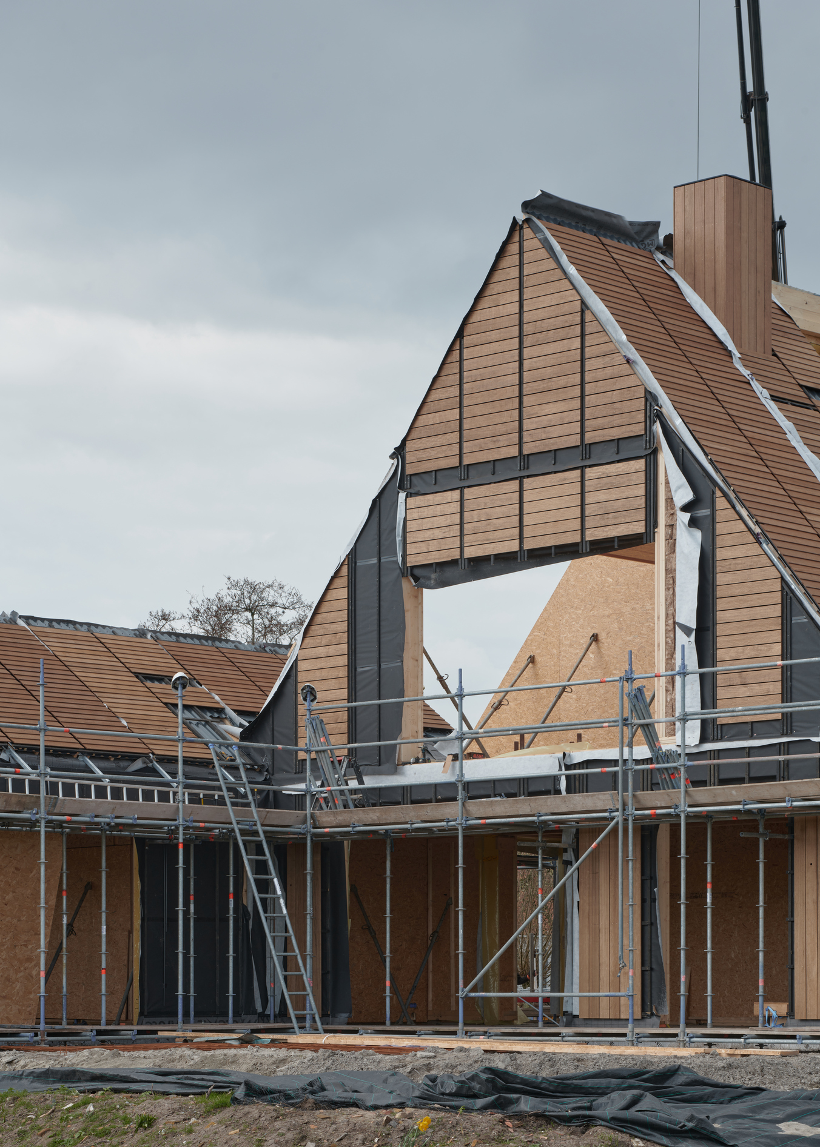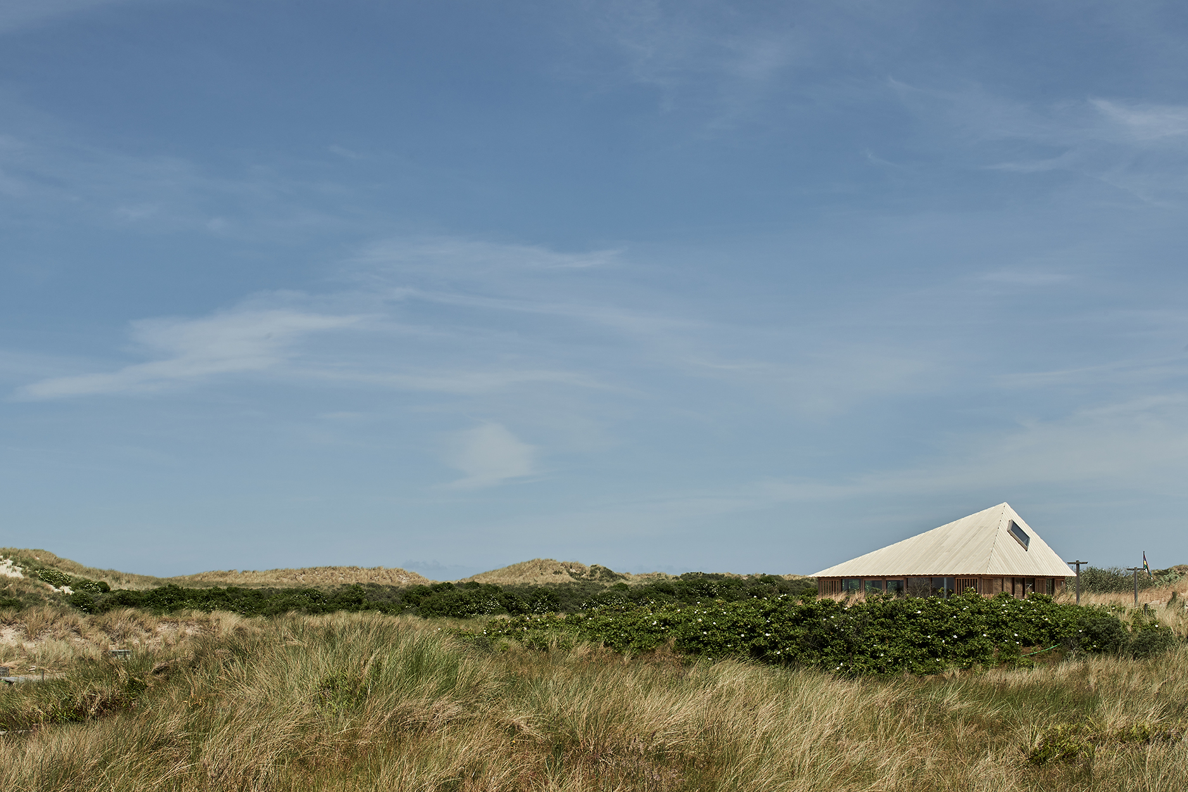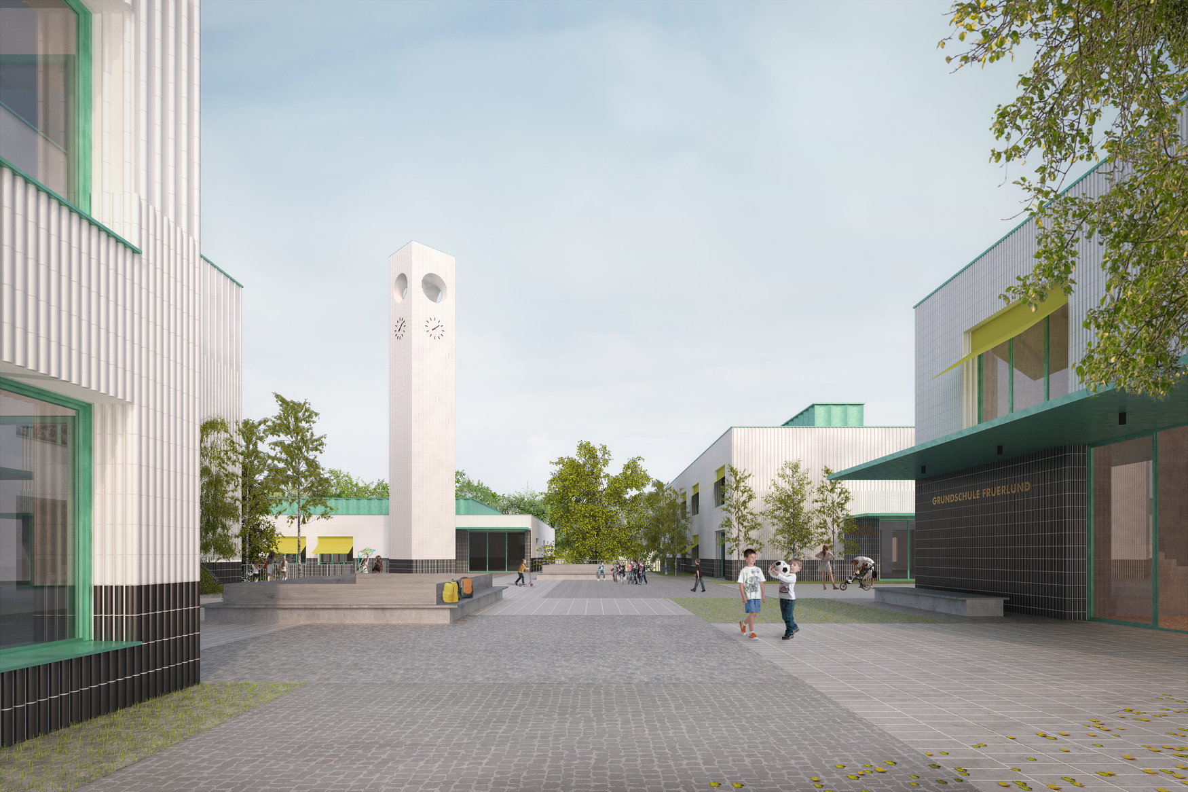
Education Centre Fruerlund
Schule Fruerlund is a primary school of approximately 5.400 m² located in the Northern German harbour city Flensburg. The new Education Centre Fruerlund, which will replace the current buildings on the Bohlberg in Fruerlund, will be significantly larger and also include a nursery and community centre.
Our design for the education centre retains the small-scale nature of the existing school, while doubling its capacity and improving its facilities. By locating the sports hall underground and organising the programme in four different volumes around a central square a complex with an appropriate scale to its surroundings is created. The square from which the nursery, community centre, school and sports hall can be entered, will function as a public room where the neighbourhood of Fruerlund can gather.
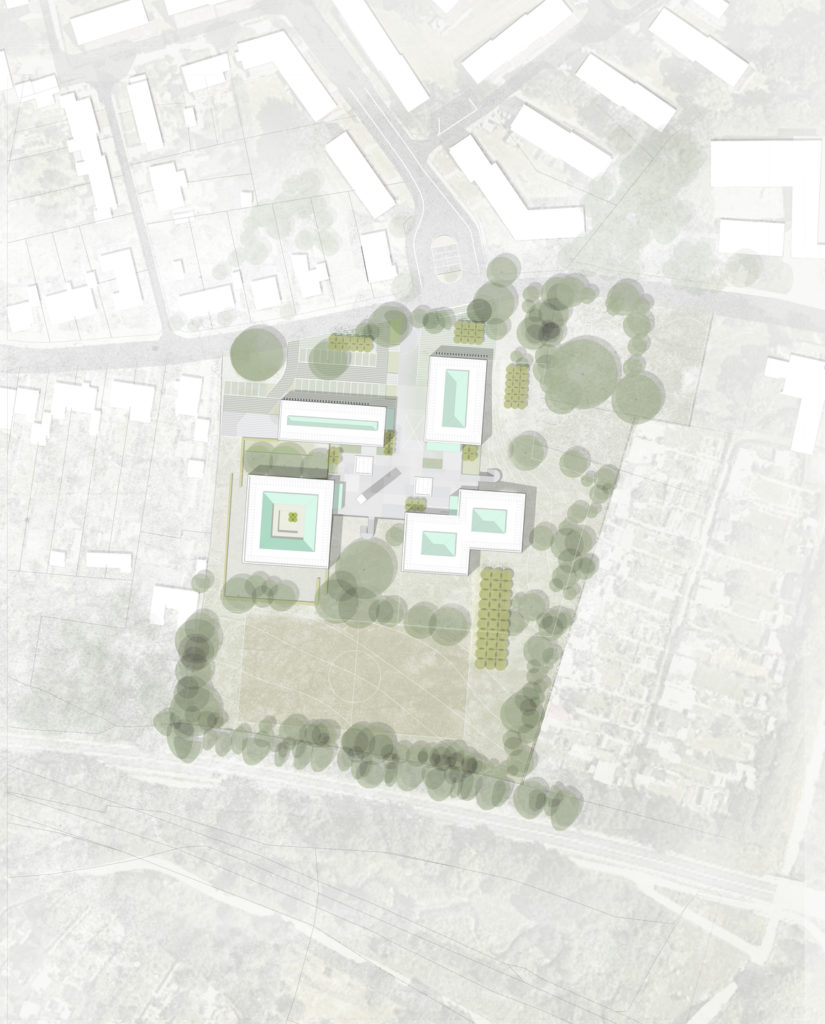
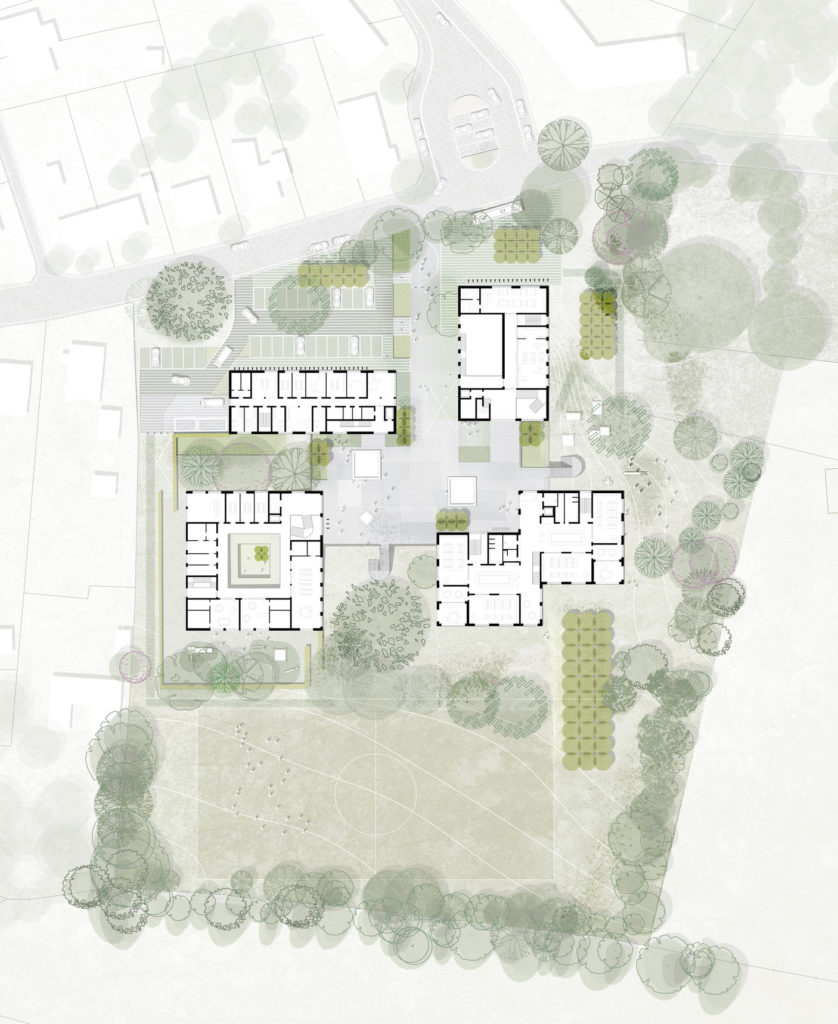
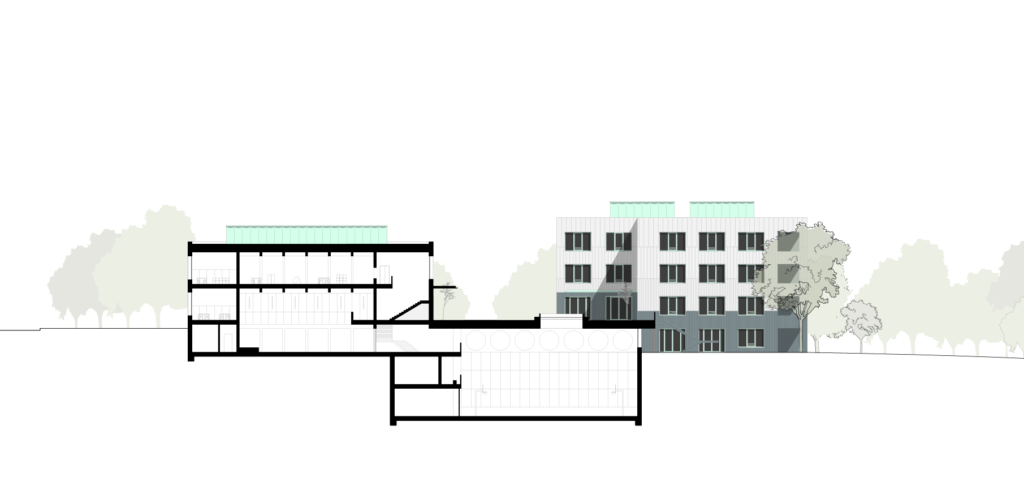
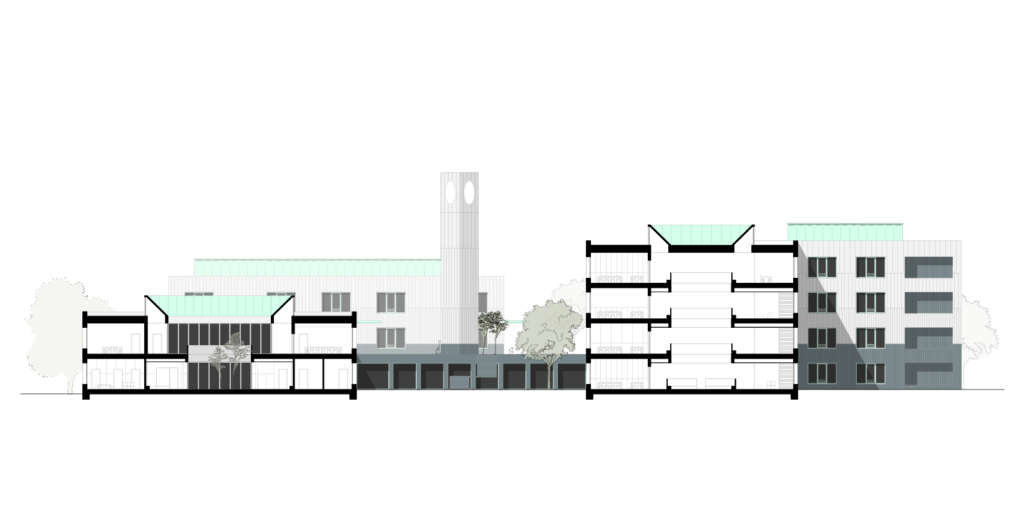
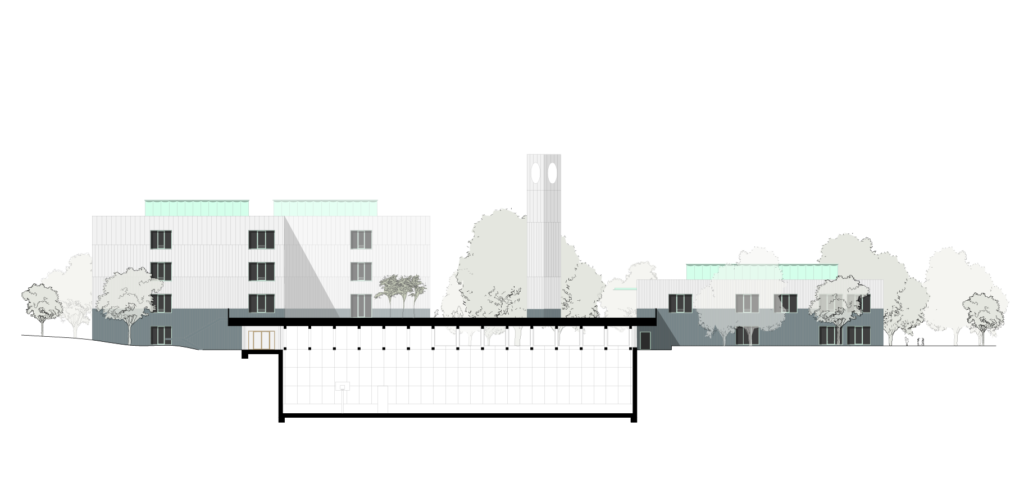
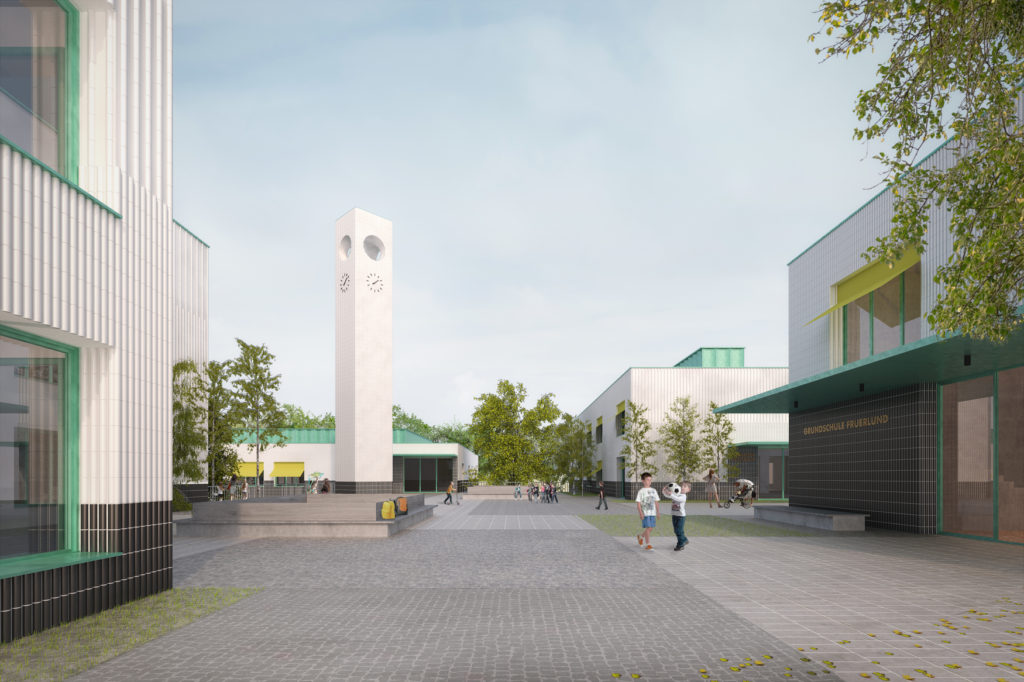
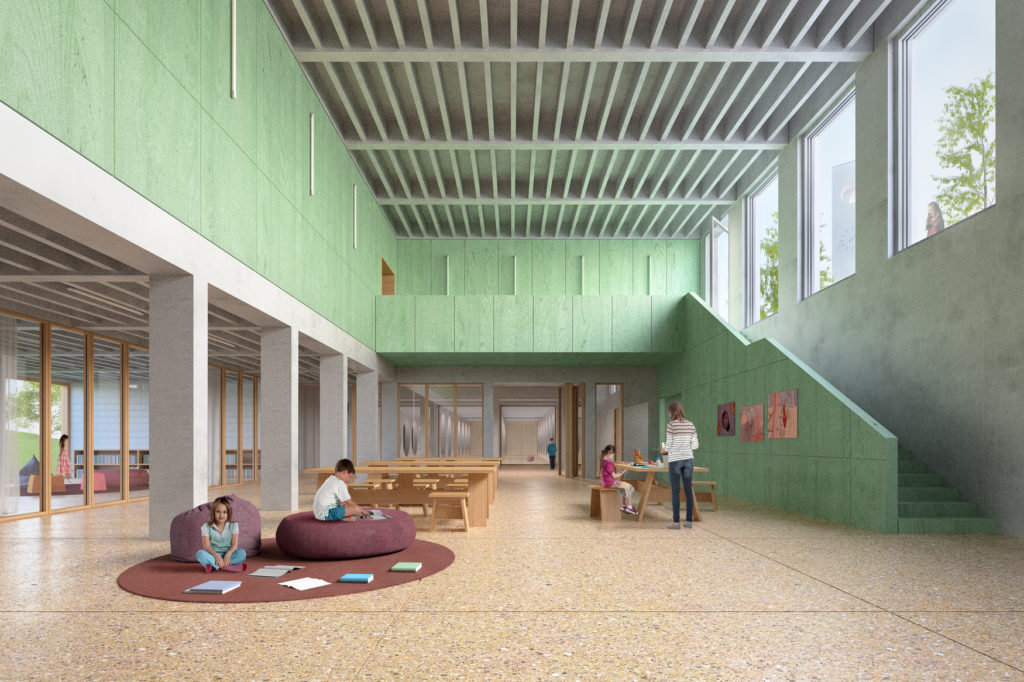
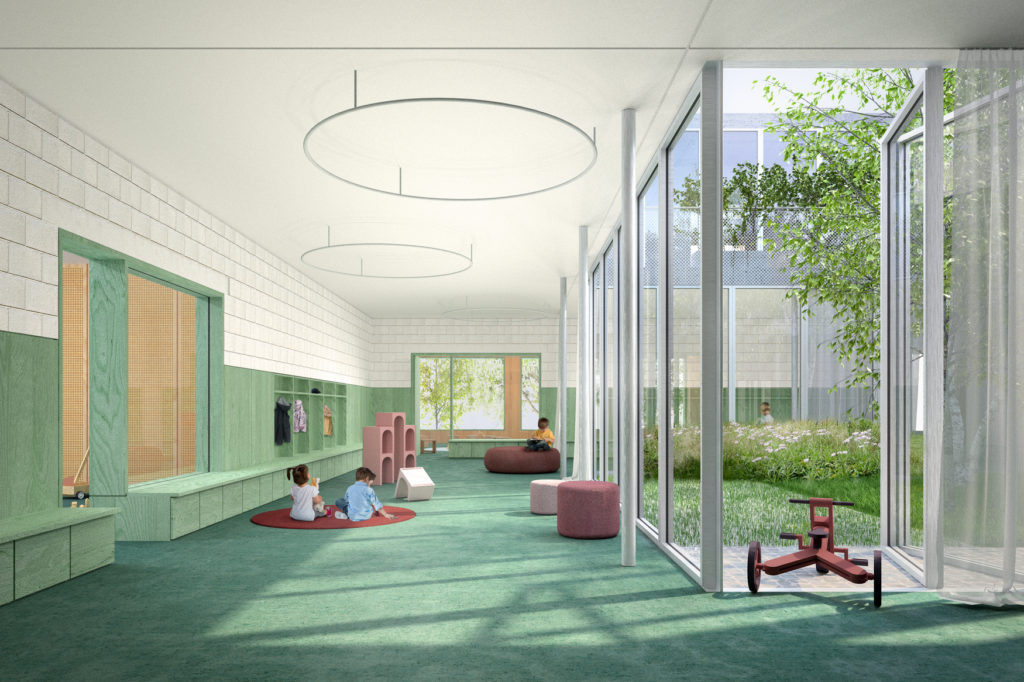
The division of the programme into individual volumes provides direct access for all functions to the surrounding greenery and makes the different functions legible, thus creating clarity at first glance. The sloping terrain makes it possible to connect the individual buildings on the lower ground level via a learning corridor with views into the sports hall. This organisation enables a flexible use of the school in multiple zones that can be either connected or disconnected taking into consideration potential use of areas by the community. On the square, the bell and clock tower marks the school as a public place of assembly within the wider context.
The complex’s singular volumes are simple cubic structures. The facades are clad in profiled glazed ceramic tiles with a rhythm of horizontal bands that introduces a smaller scale in the facade. Copper skylights are placed centrally on the volumes to strengthen their singularity and cantilevered canopies indicate the different entrances on the square. The outer walls are made of load-bearing monolithic masonry made of 49cm thick insulating bricks with a durable and sturdy glazed ceramic cladding. On the inside, the brick outer and inner walls are exposed or are partially clad with acoustically effective wall paneling or built-in wooden furniture.
- Collaboration
Sascha Wurm Architektur - Landscape
Studio BLAD - Location
Flensburg, Germany - Program
Primary school, nursery and community centre - Client
Competition, finalist - Gross floor area
11.000 m² - Images
Prospettica
