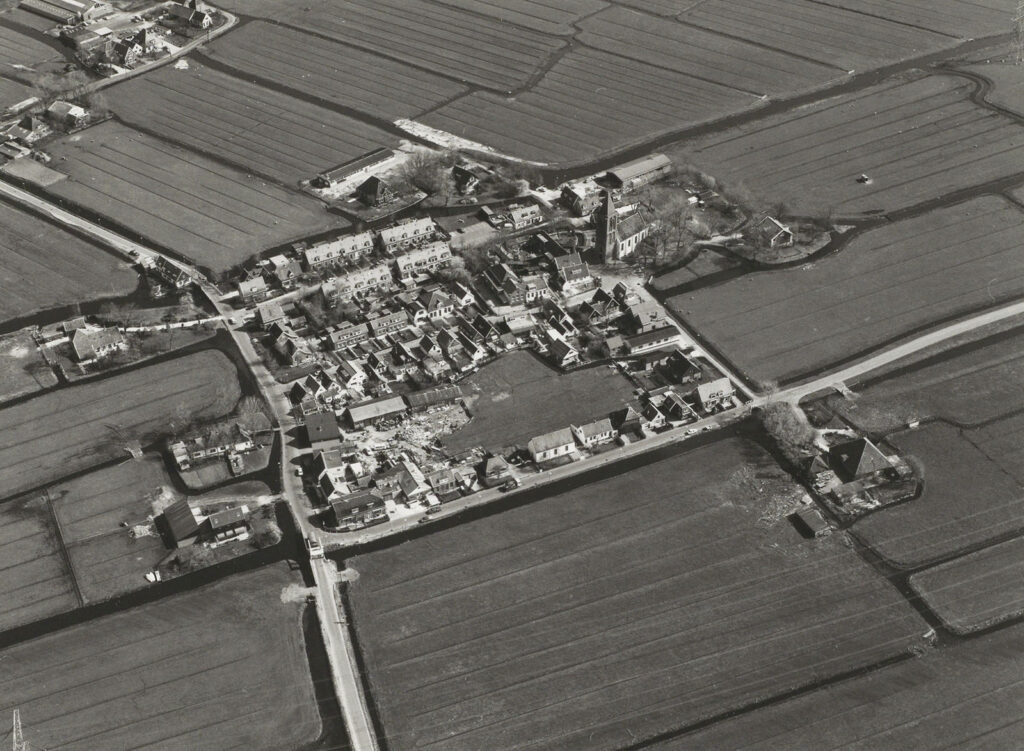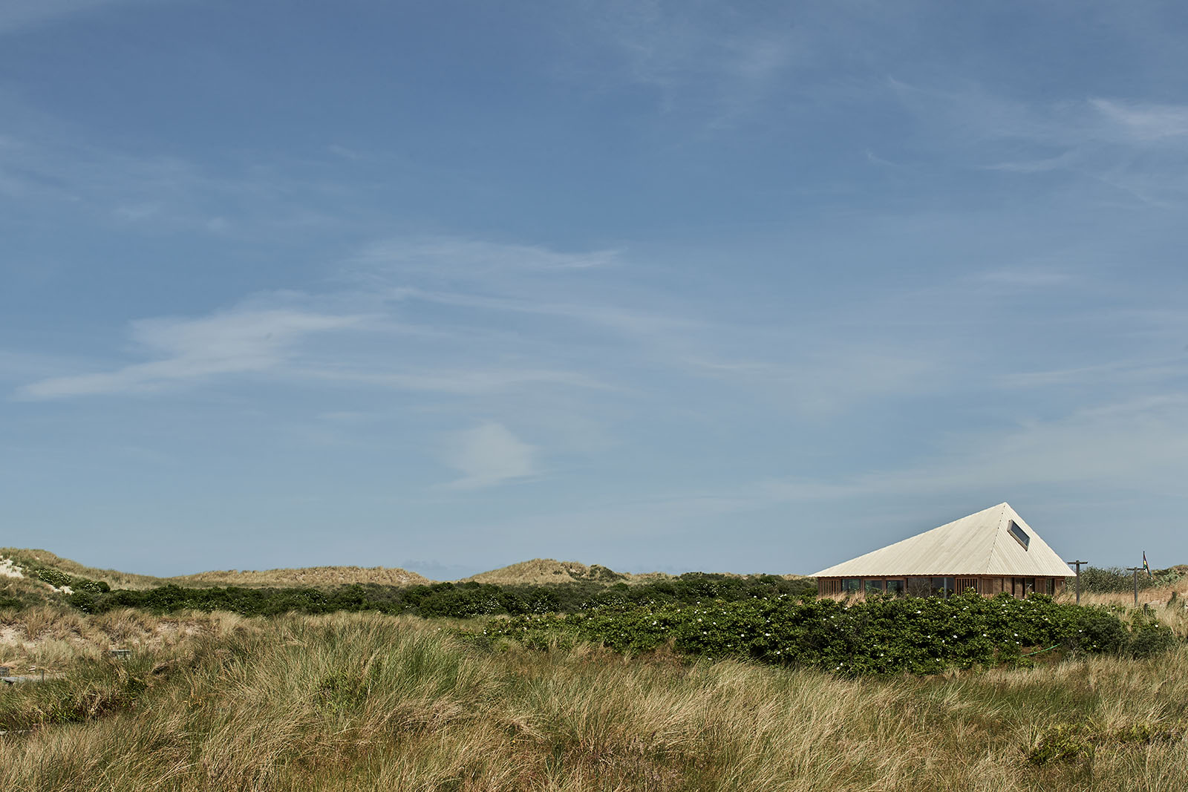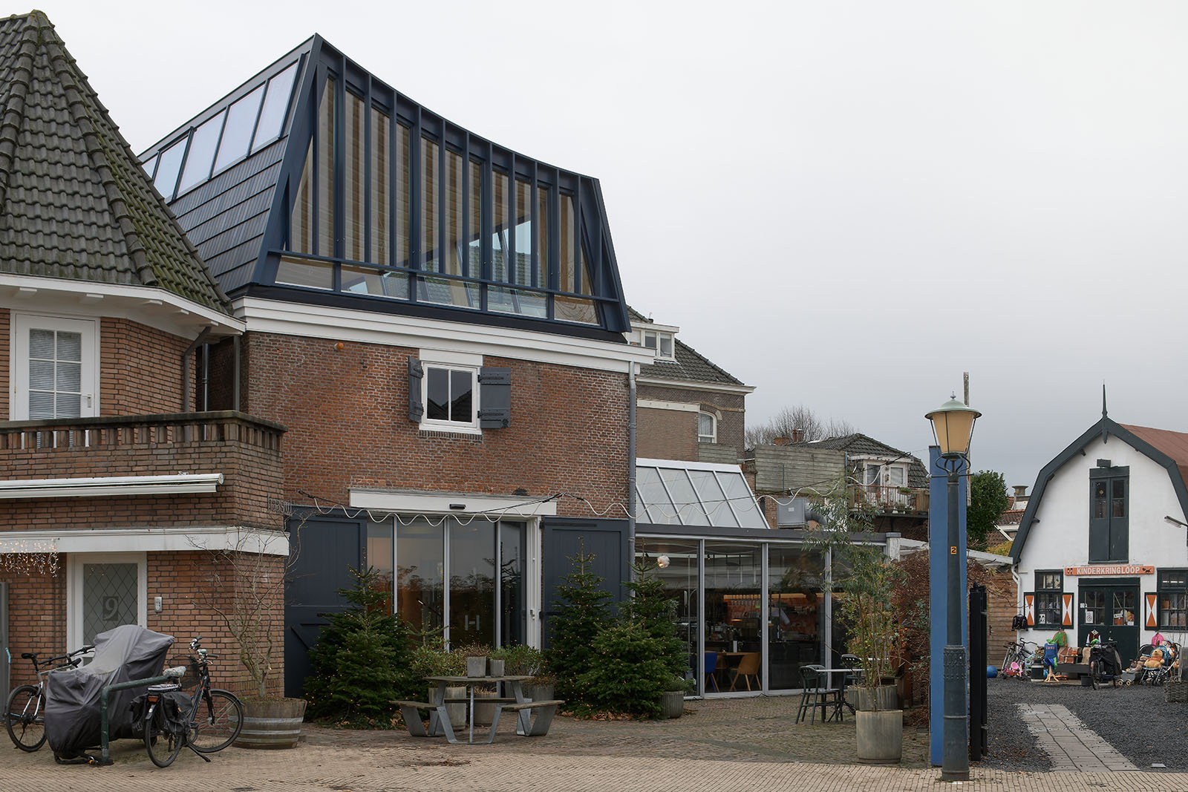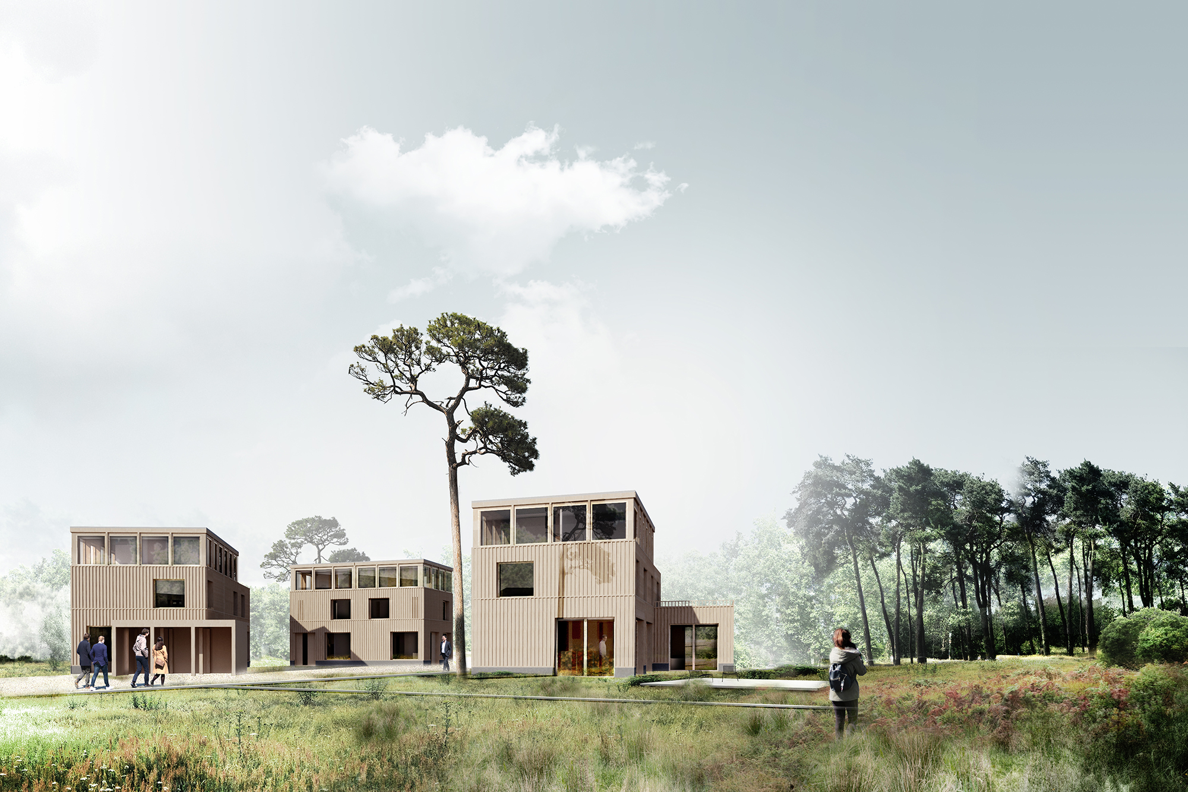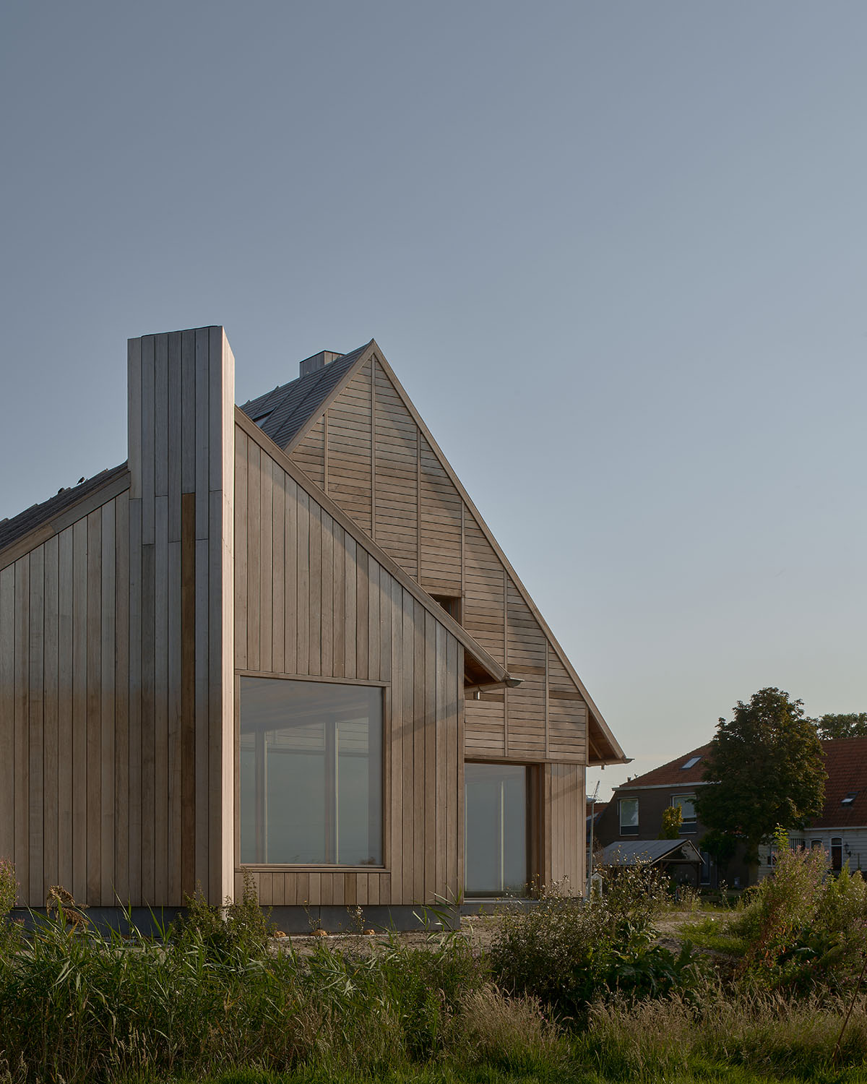
Villa Voorwerf
We were commissioned to design a freestanding single-family home in Zunderdorp, a small town situated just north of Amsterdam. The surrounding landscape is characterised by an open and fast peat polder landscape with a pattern of small canals and ribbon development. Yards are oriented perpendicular to the street pattern and provide views from the street over the adjoining landscape.
The design of the large house is broken down into two volumes with each a gable roof. The largest volume, the main house, is positioned centrally on the plot, with the rear house pushed back to create a small entrance courtyard. The entrance is through the main house into a double-height hall where the entire section of the house can immediately be seen. A separate guesthouse can be accessed from the entrance courtyard and opens to this outside space.
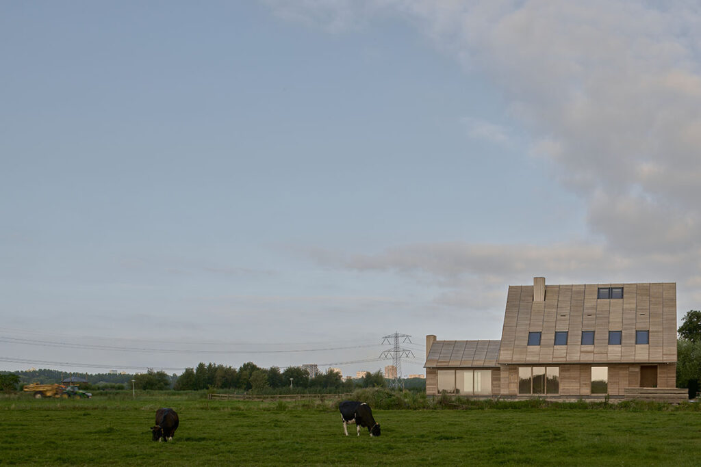
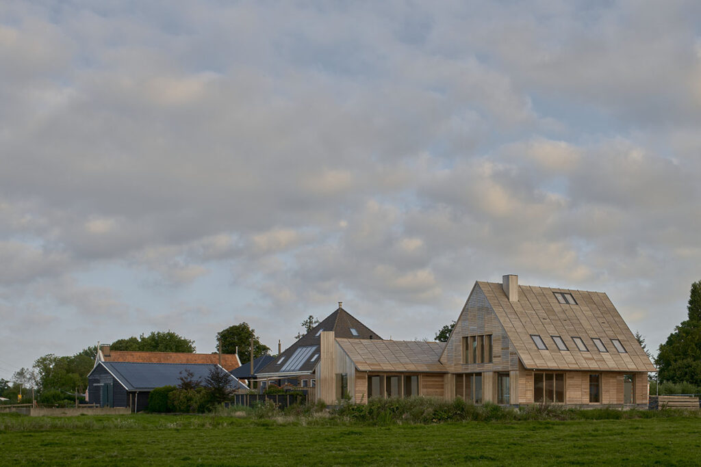
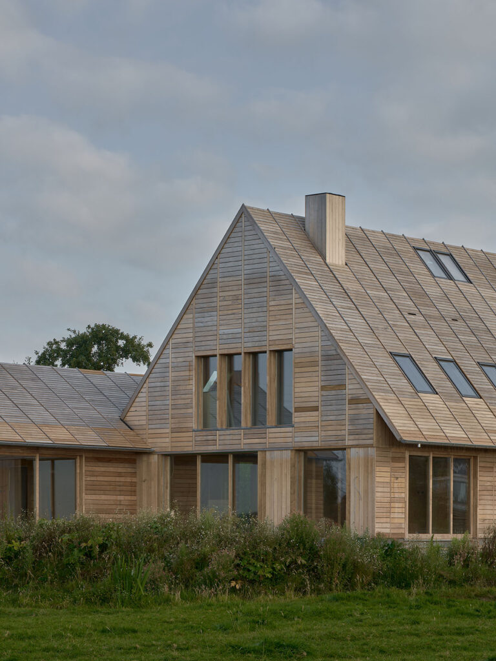
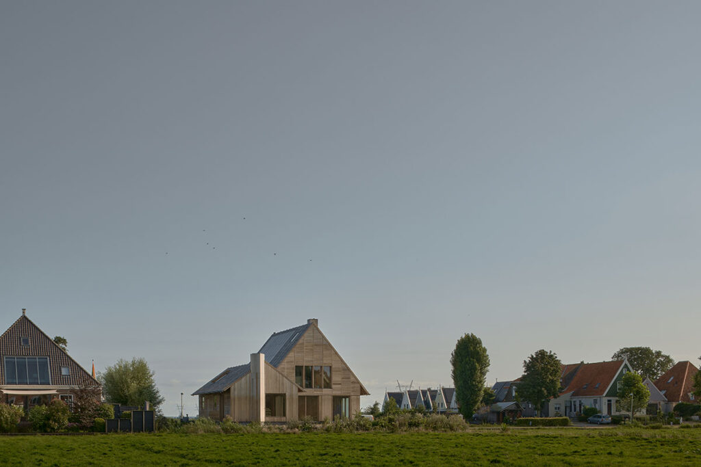
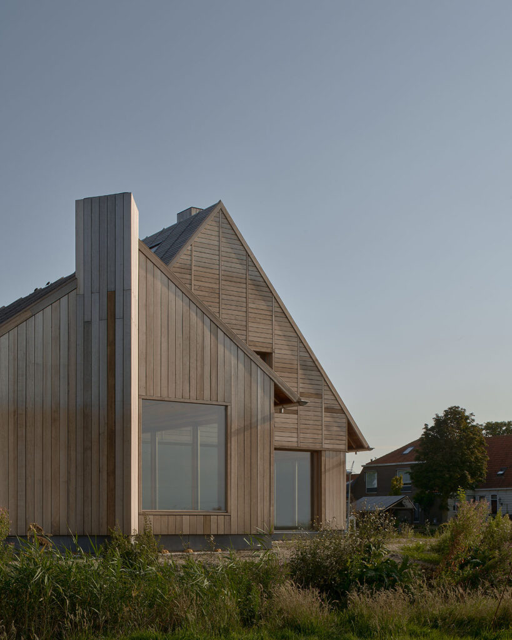
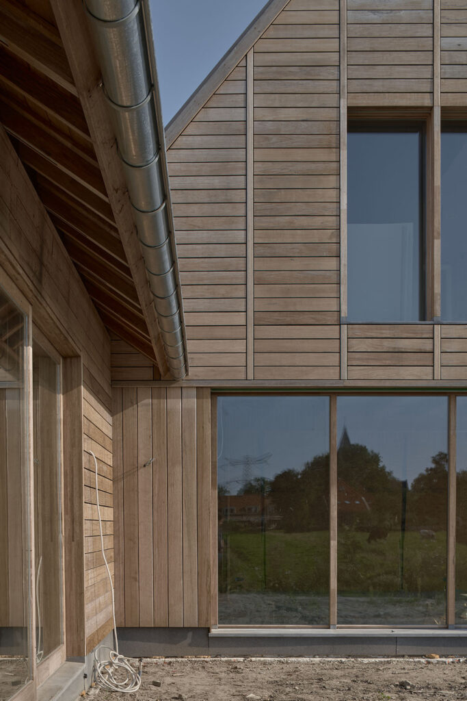
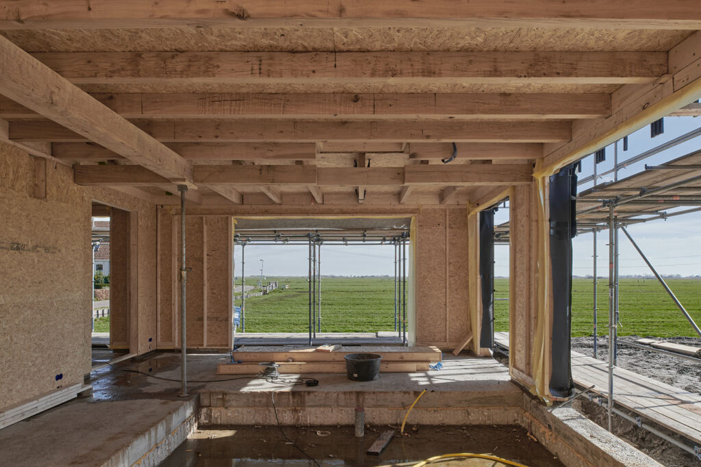
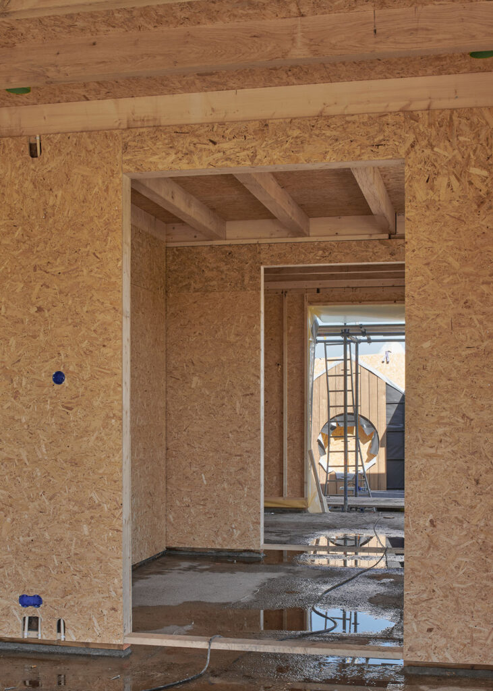
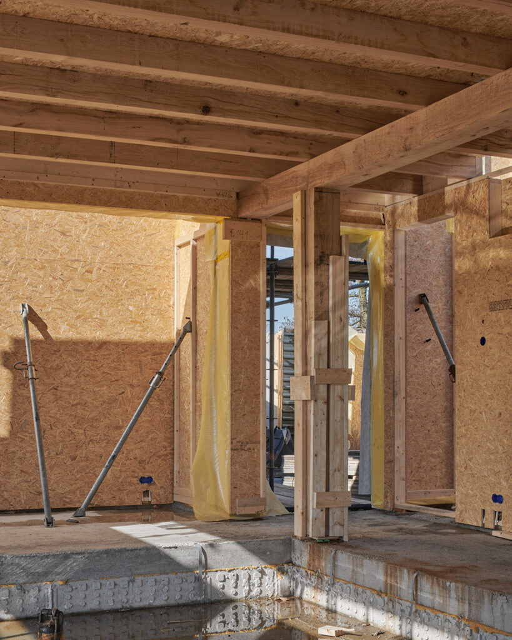
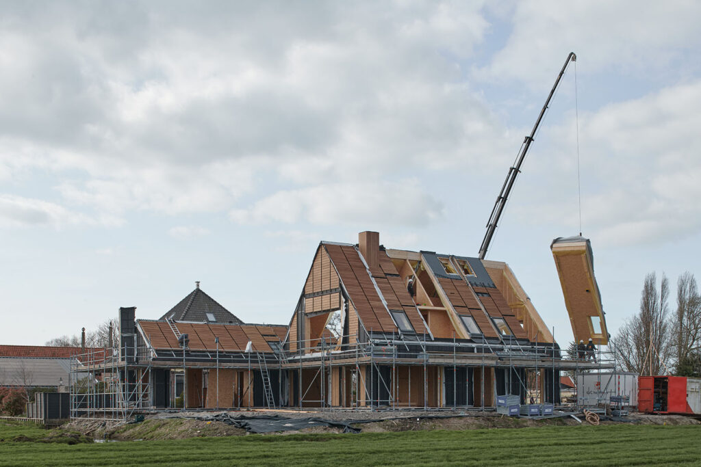
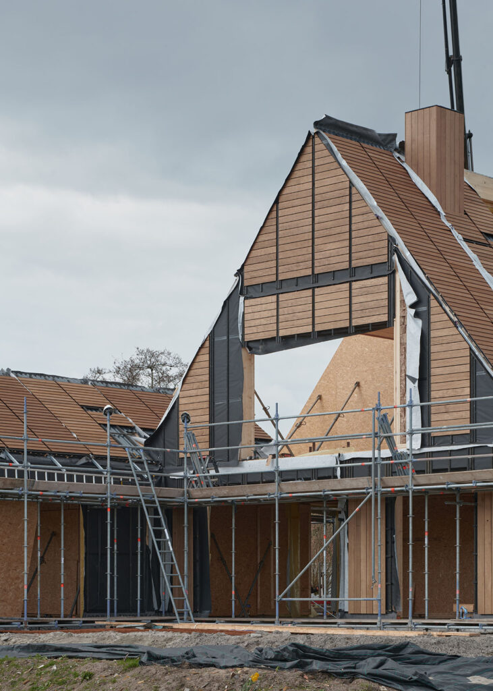
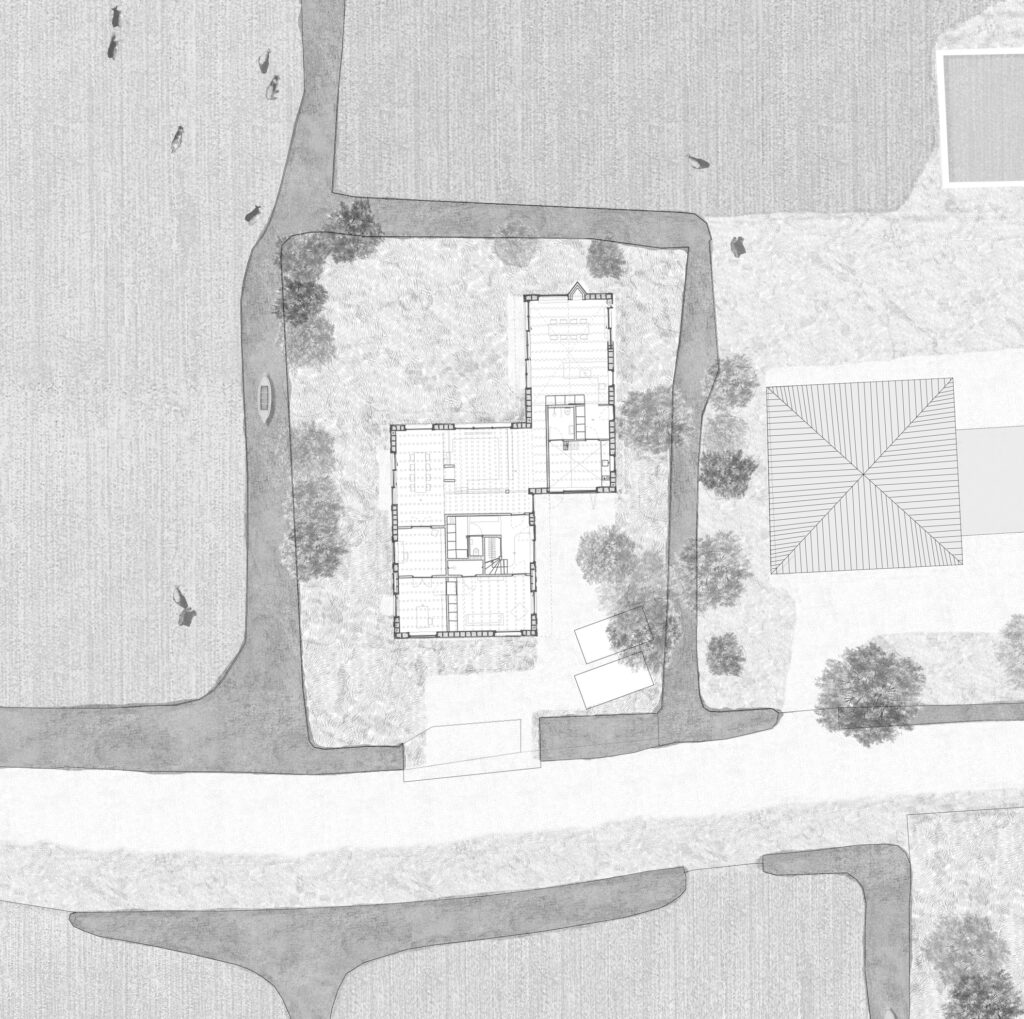
The plan of the main house is conceived as a collection of connected rooms without hallways. The rooms as situated around a central core with staircase, toilet, wardrobe and bathroom. This makes it possible to circulate all around the house through the home offices, tv-room, hallway, dining room and living room. The exposed timber beams are an integral part of the interior and change from room to room, emphasising the idea of a journey through the house. The kitchen, as the most important space, is intentionally set apart from this journey and positioned in the rear house. This allows the kitchen to be opened up to the garden and at the same time have a view of the surrounding fields and the village of Zunderdorp.
The house will be entirely prefabricated and constructed from timber. We opted for a timber frame construction in order to built lightly and be able to integrate flax insulation within the walls. Drawing inspiration from the traditional timber houses in the area, the gable end is positioned slightly forward from the rest of the front facade and clad in a different direction. This play with patterns of timber continues on the side facades and the roof where horizontal planks are positioned between timber ribs or beams. The entire exterior is clad in timber, but by using different rhythms, subtle nuances and a play of shadows from shutters or vertical accents, we hope to give it a rich simplicity that can be enjoyed for generations.
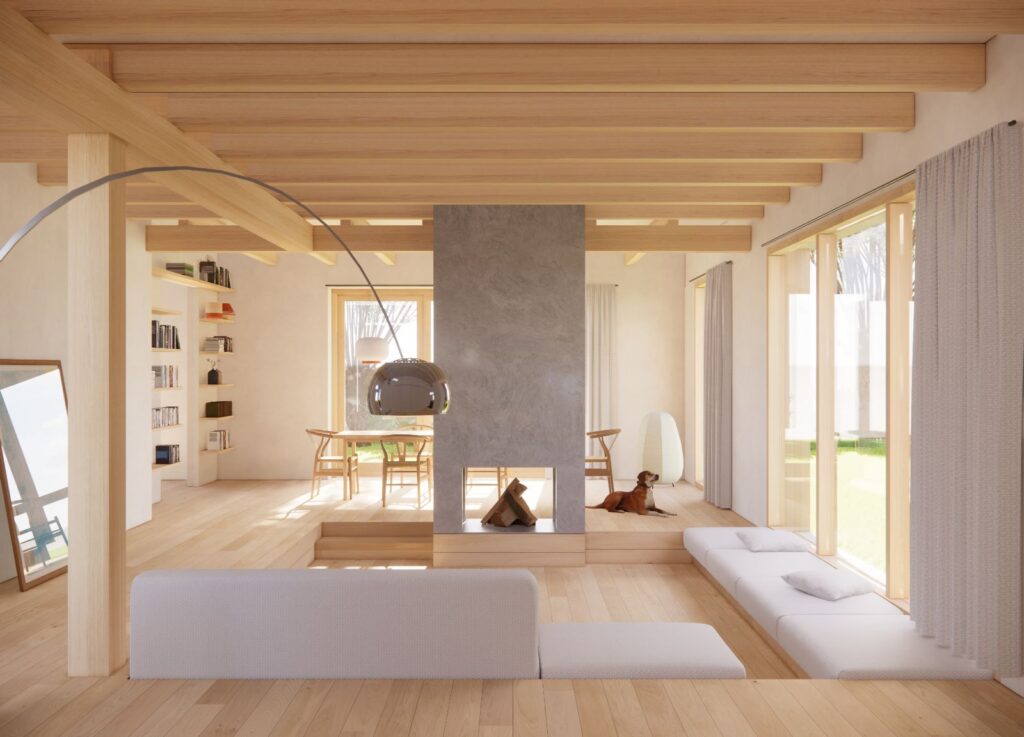
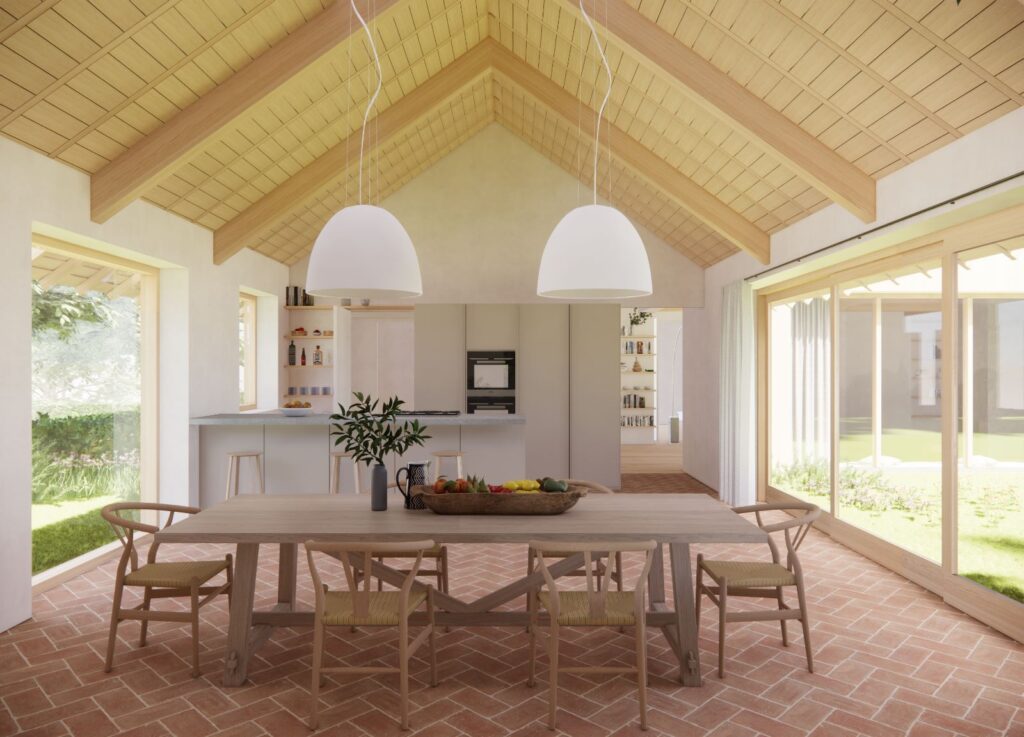
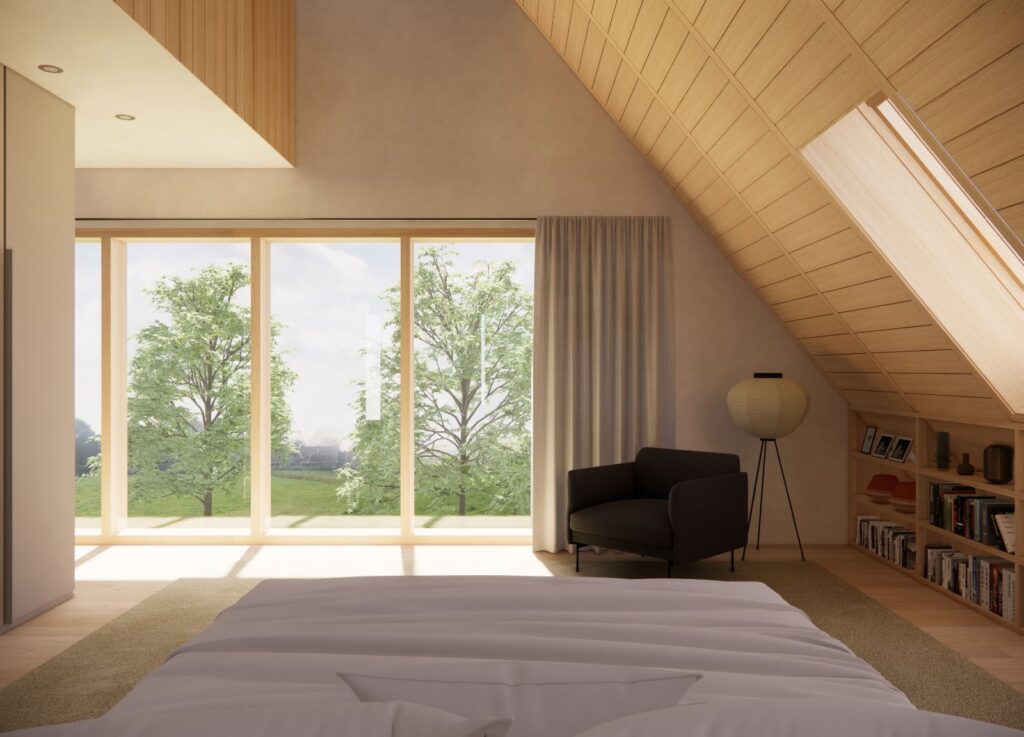
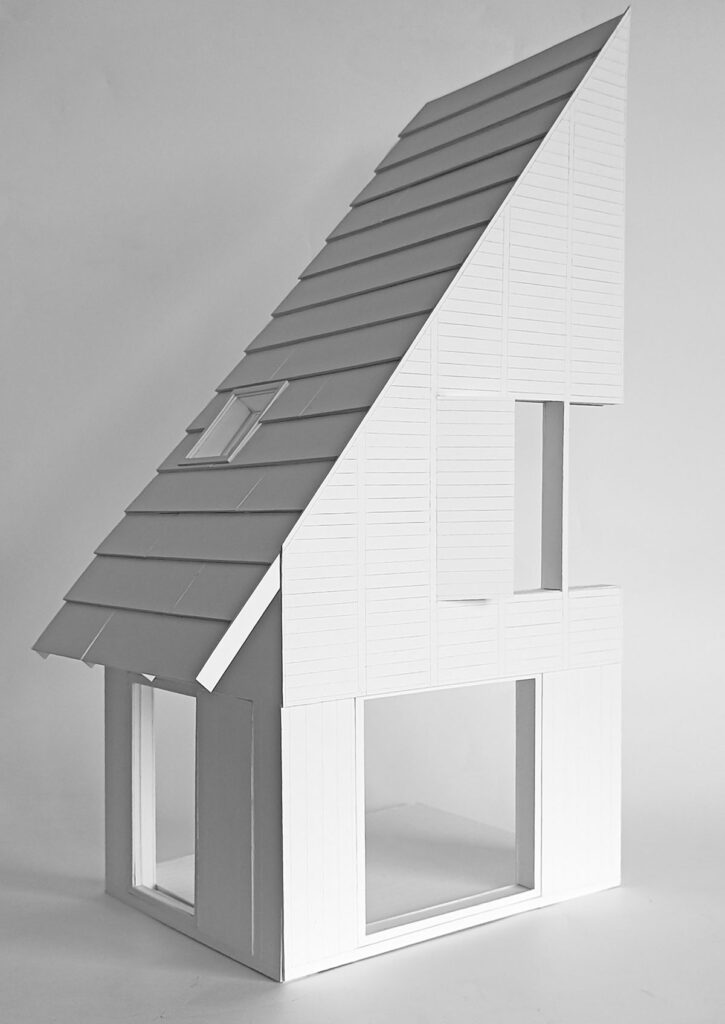
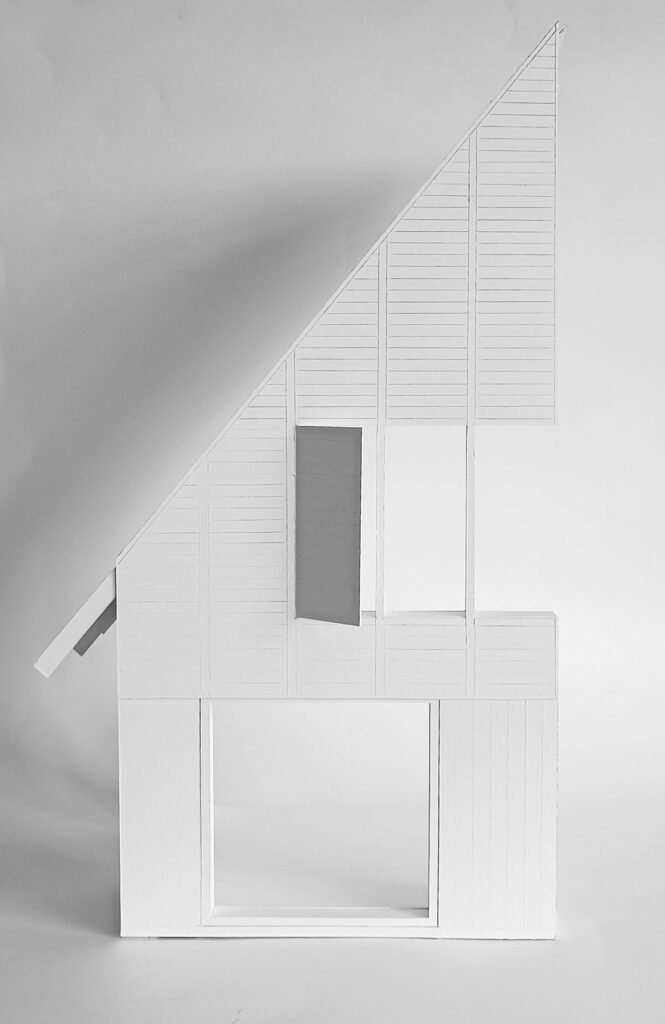
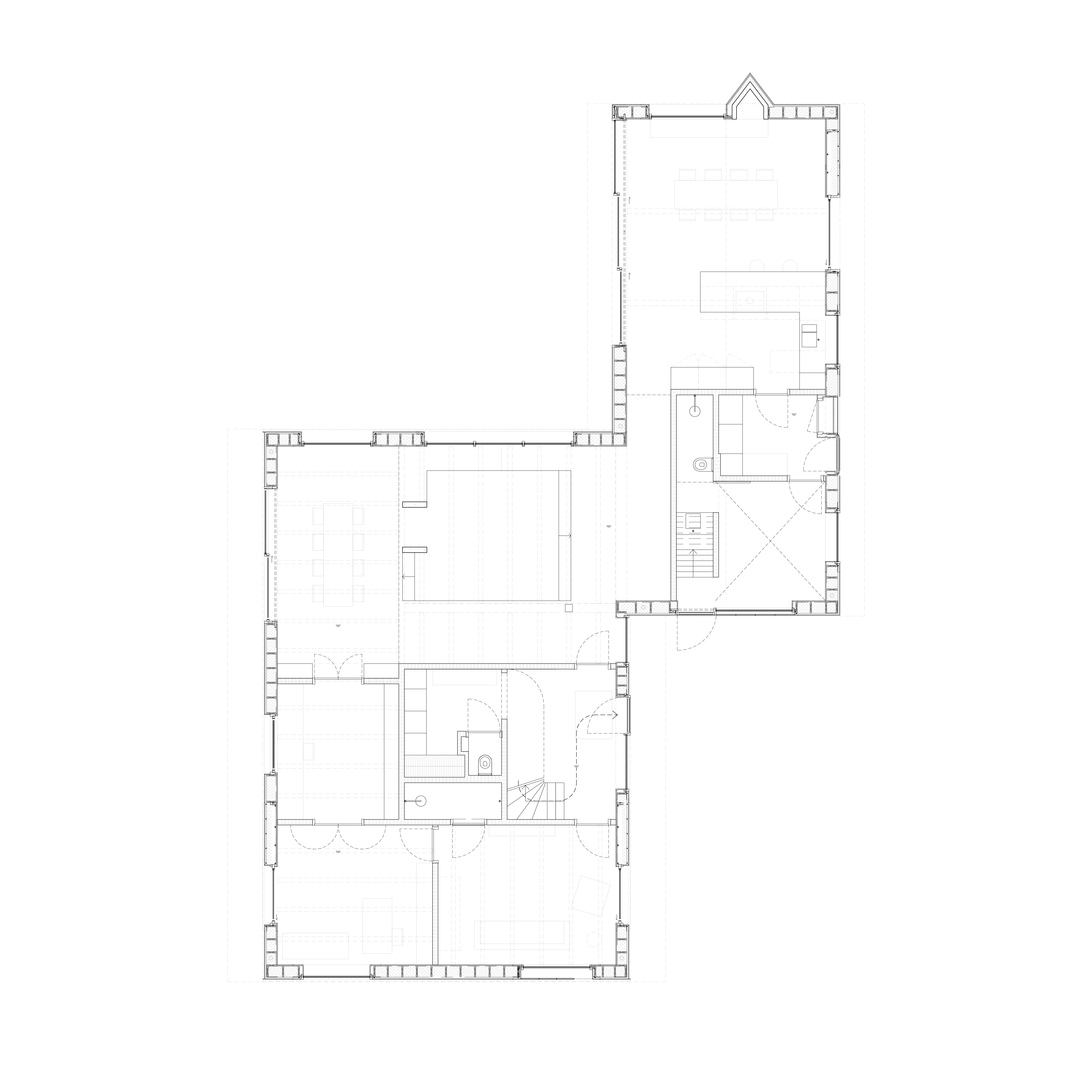
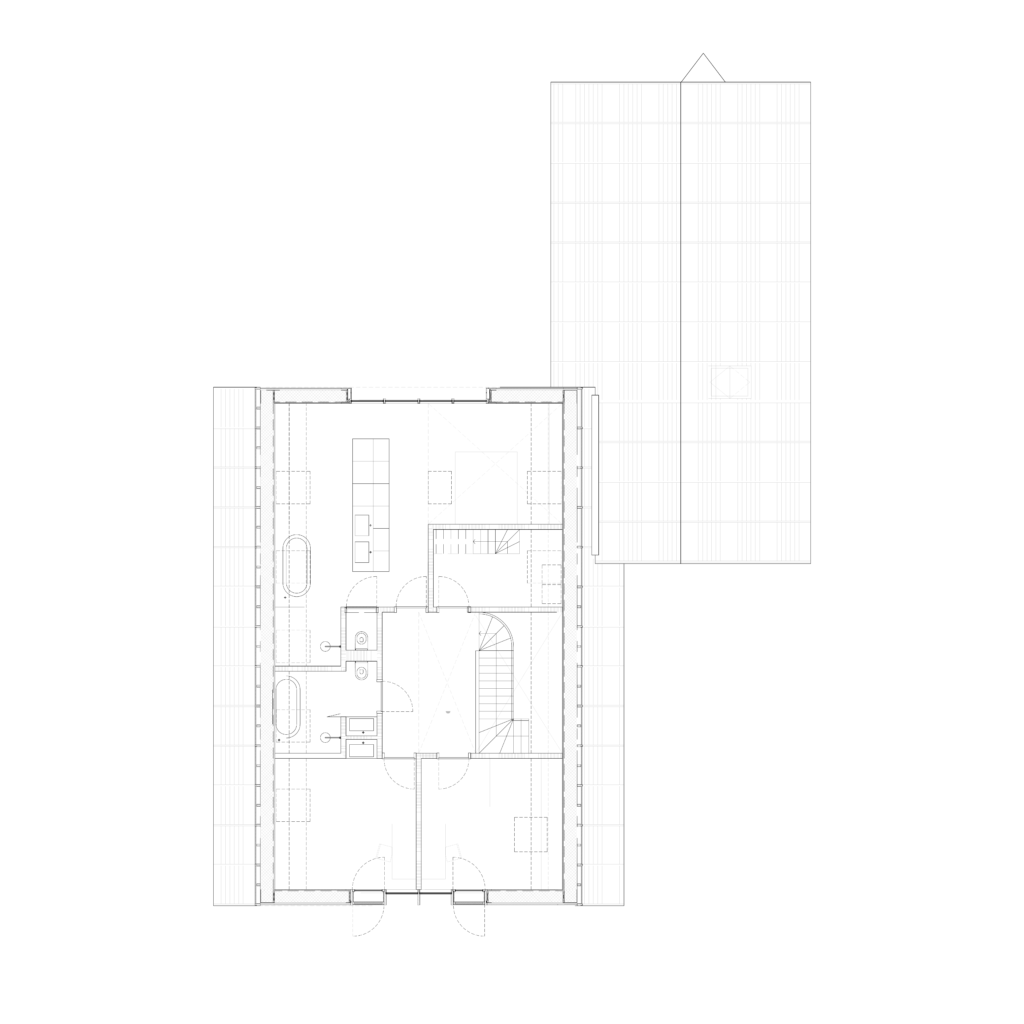
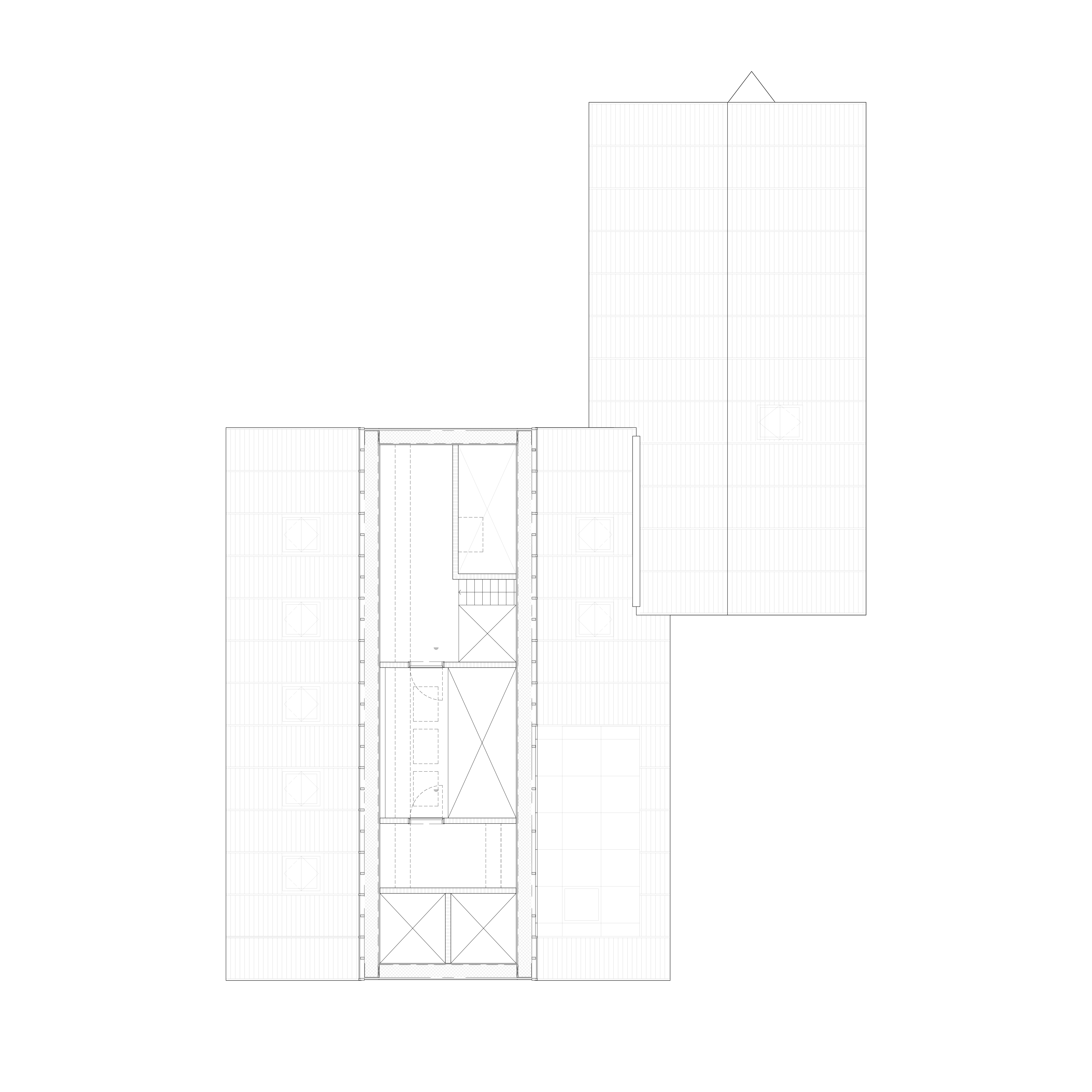

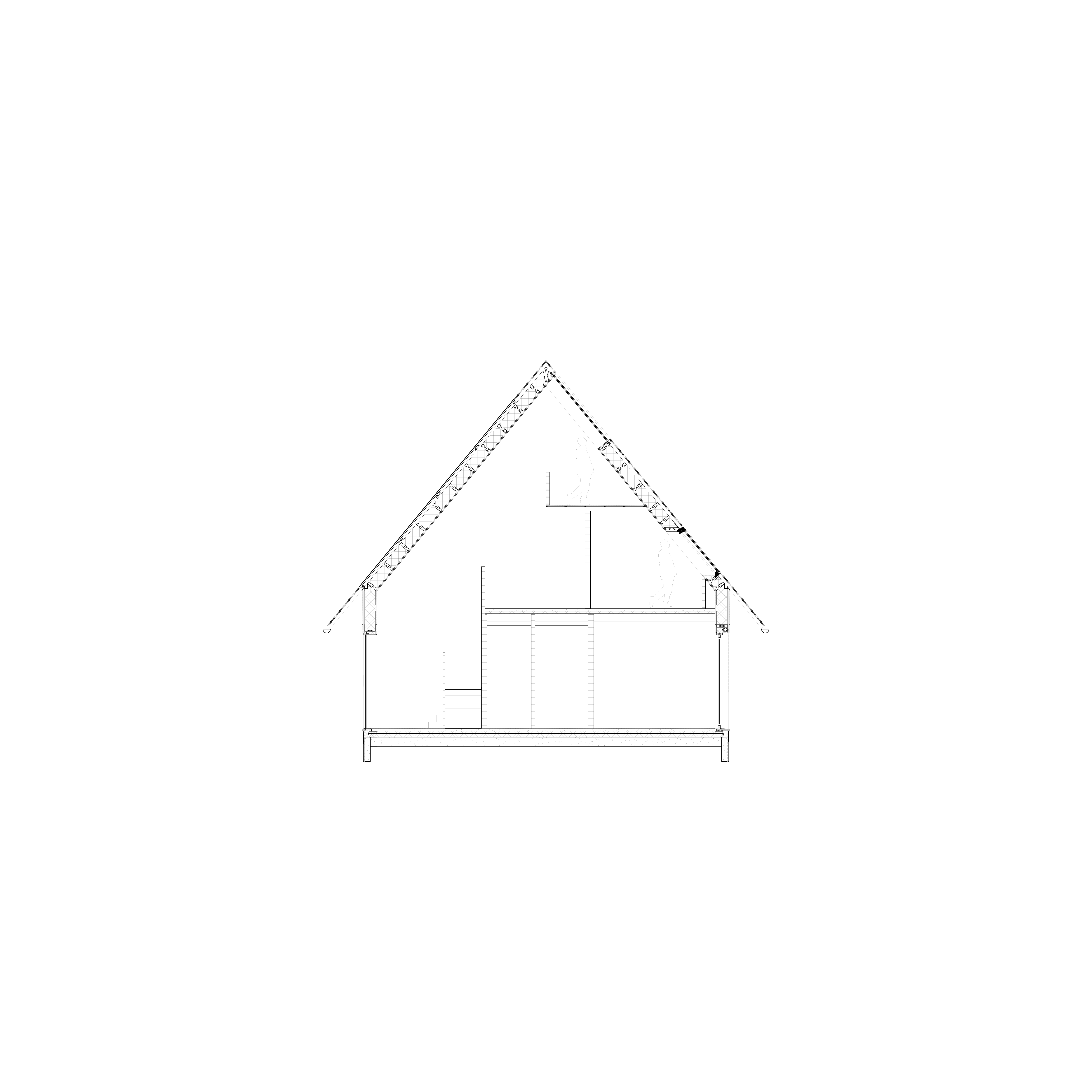
- Client
Private - Location
Zunderdorp, the Netherlands - Status
Under construction - Gross Floor Area
400 m2 - Contractor
KVG Houtbouw - Structural engineer
Ingenieursgroep B.V. - Climate advisor
Adviesbureau VanderWeele - Lighting designer
Frans van Hooijdonk - Images
Studio Prospettica
