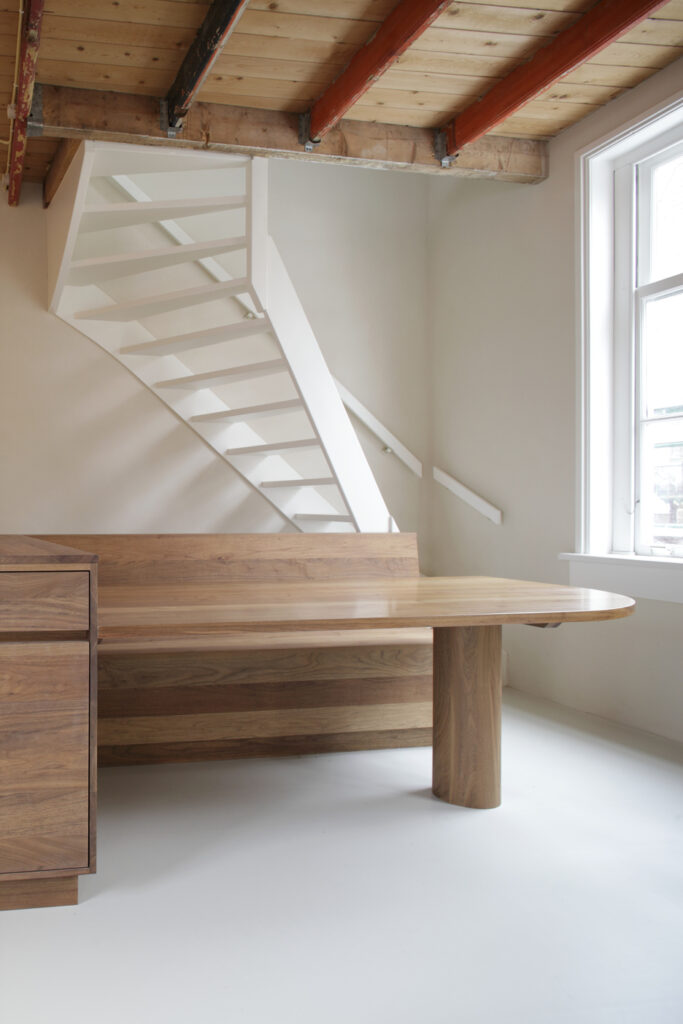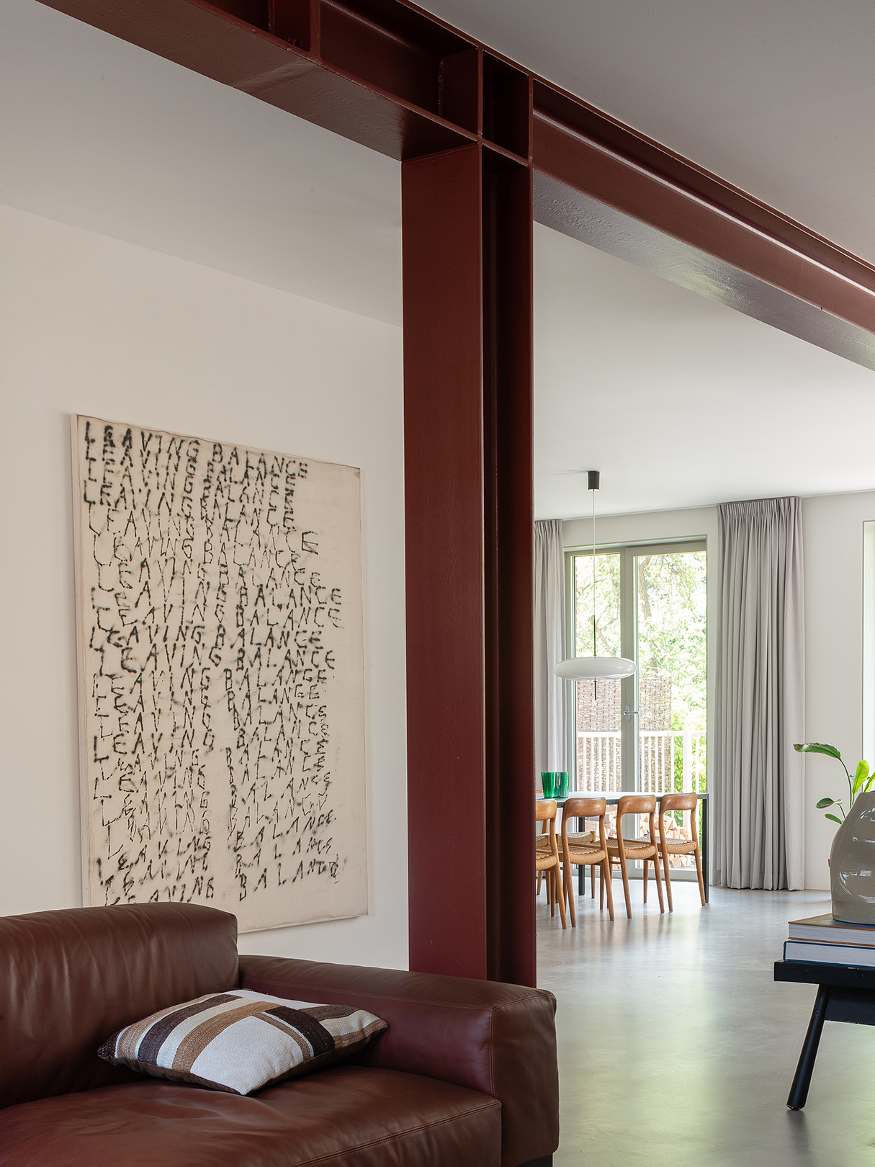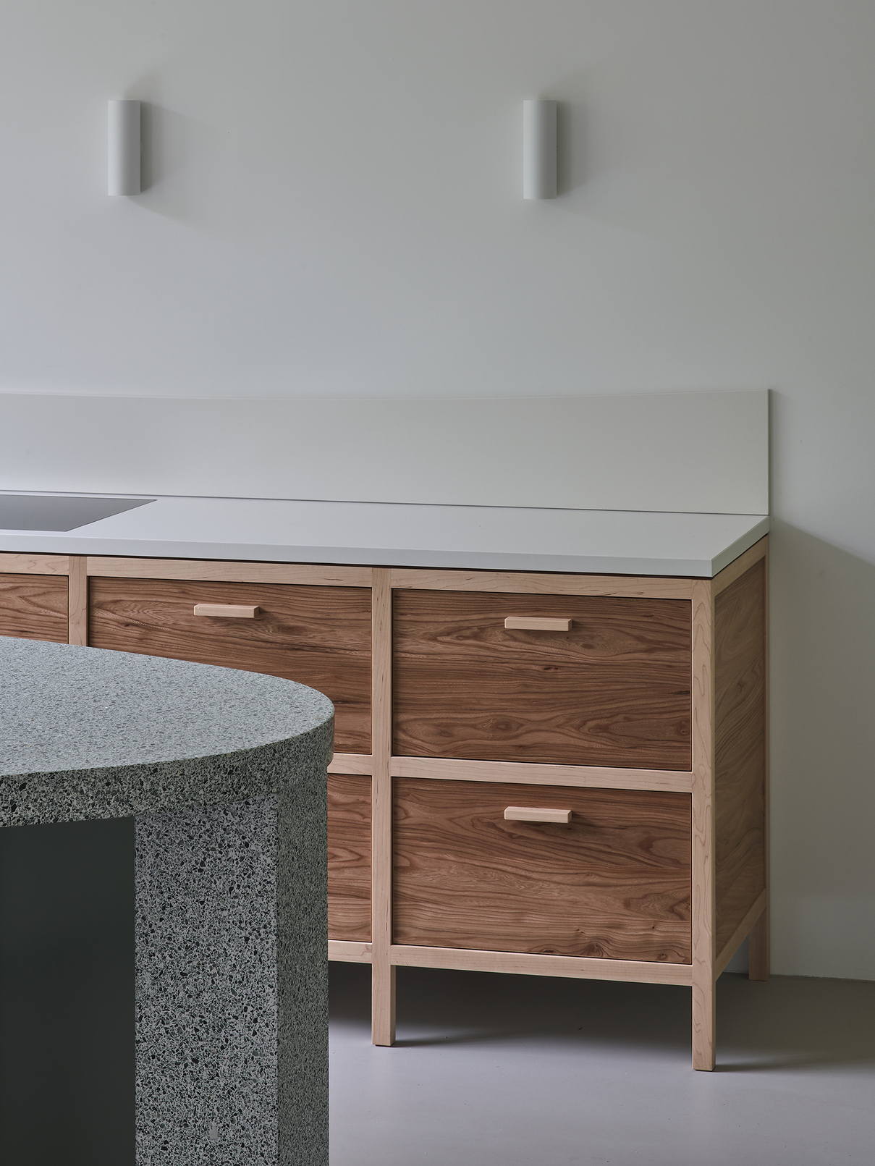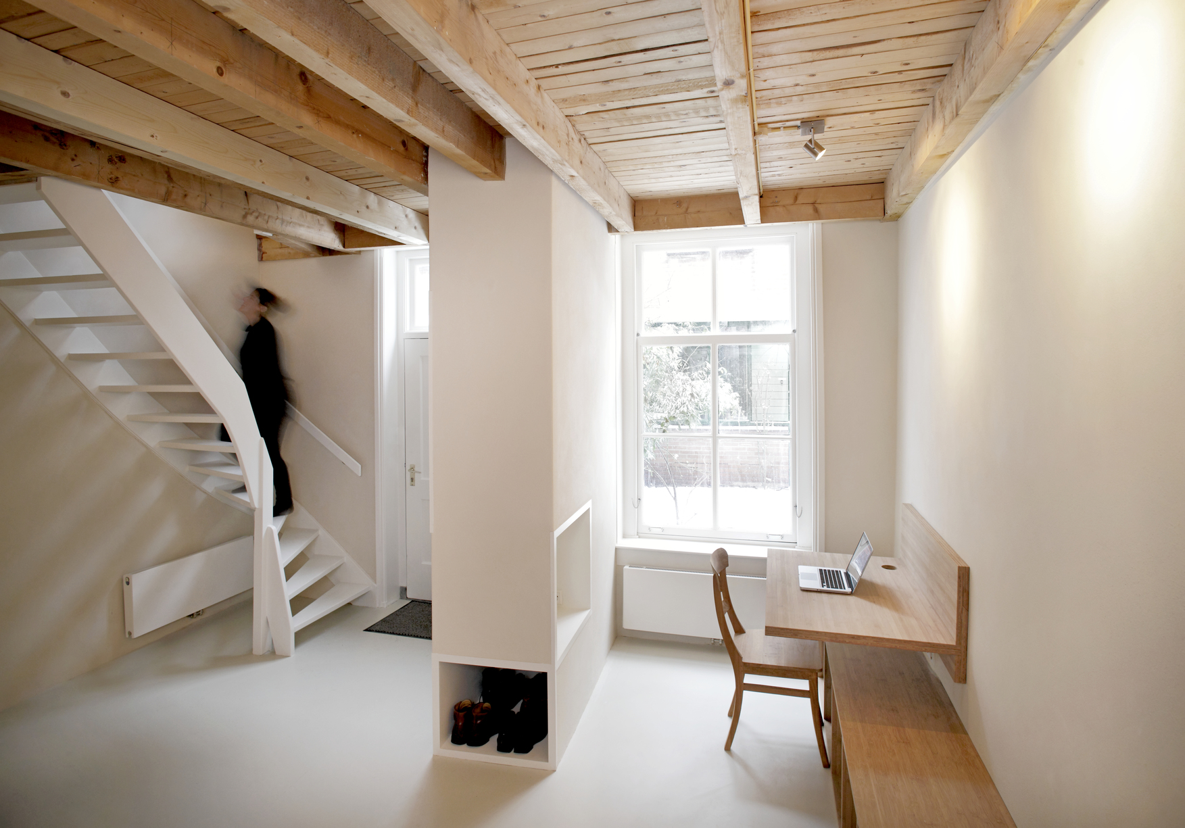
Pied-à-Terre
A married couple asked us to make a design proposal for the renovation of their 17th century house in the historic city centre of Leiden into a pied à terre and a small office.
All the non-authentic parts of this monument, like partition walls and suspended ceilings, were removed to bring back the authentic character and spatial clarity. In this relatively small house three fixed multifunctional furniture elements were added. The ground floor functions as office and second bedroom. One bamboo furniture element incorporates storage space and a platform, covering a guest bed which can be pulled out.
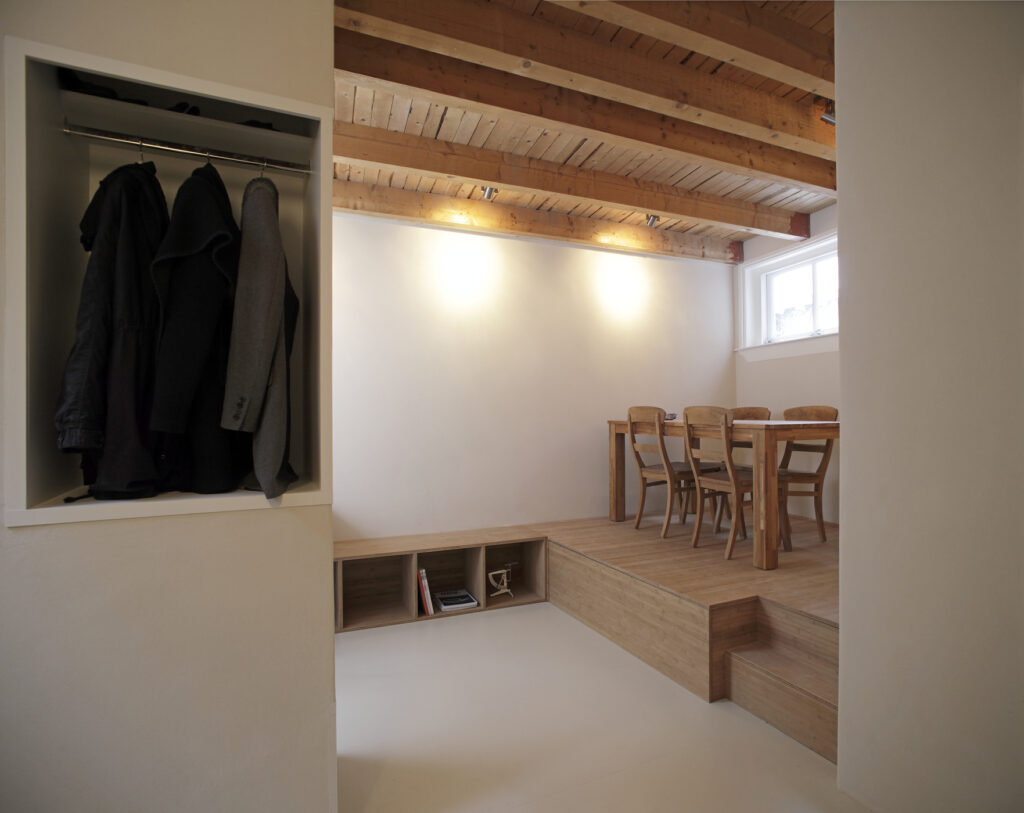
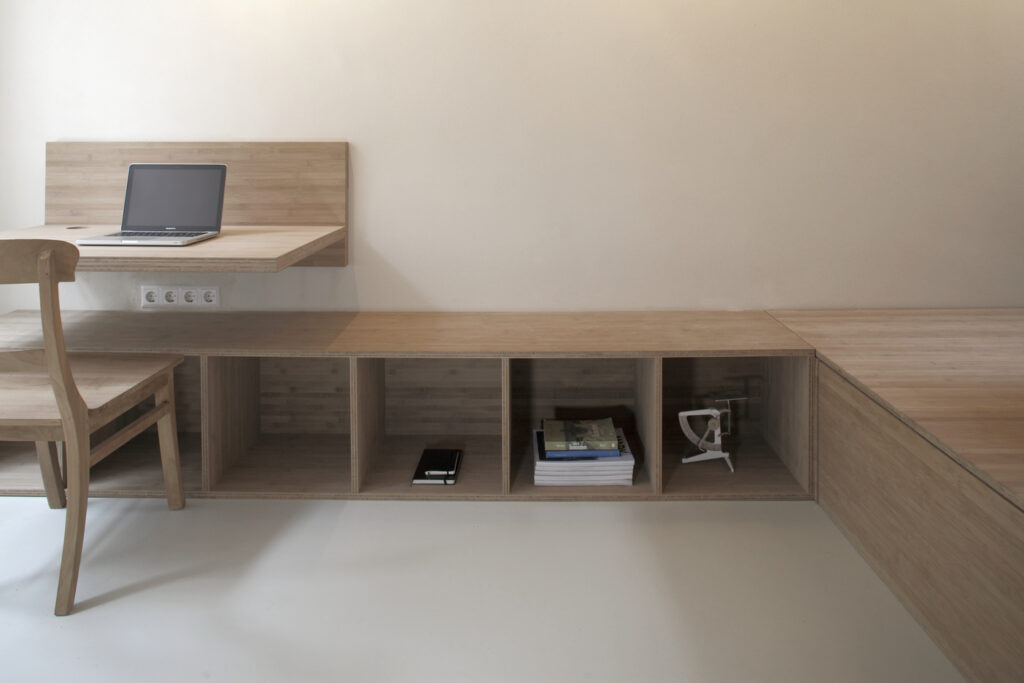
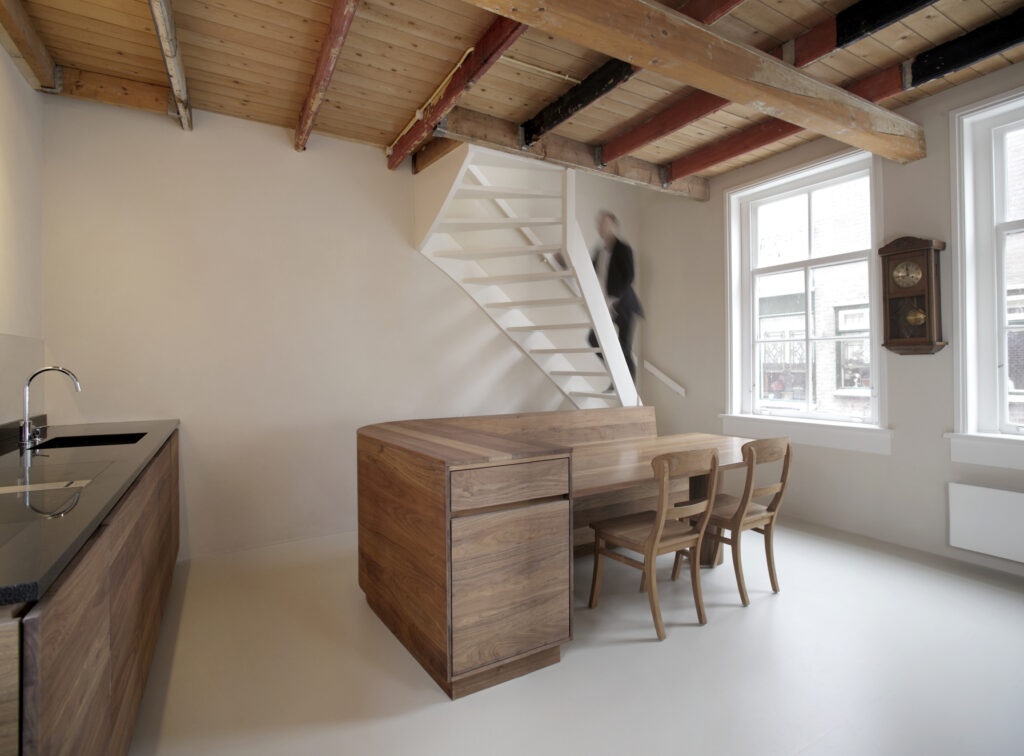
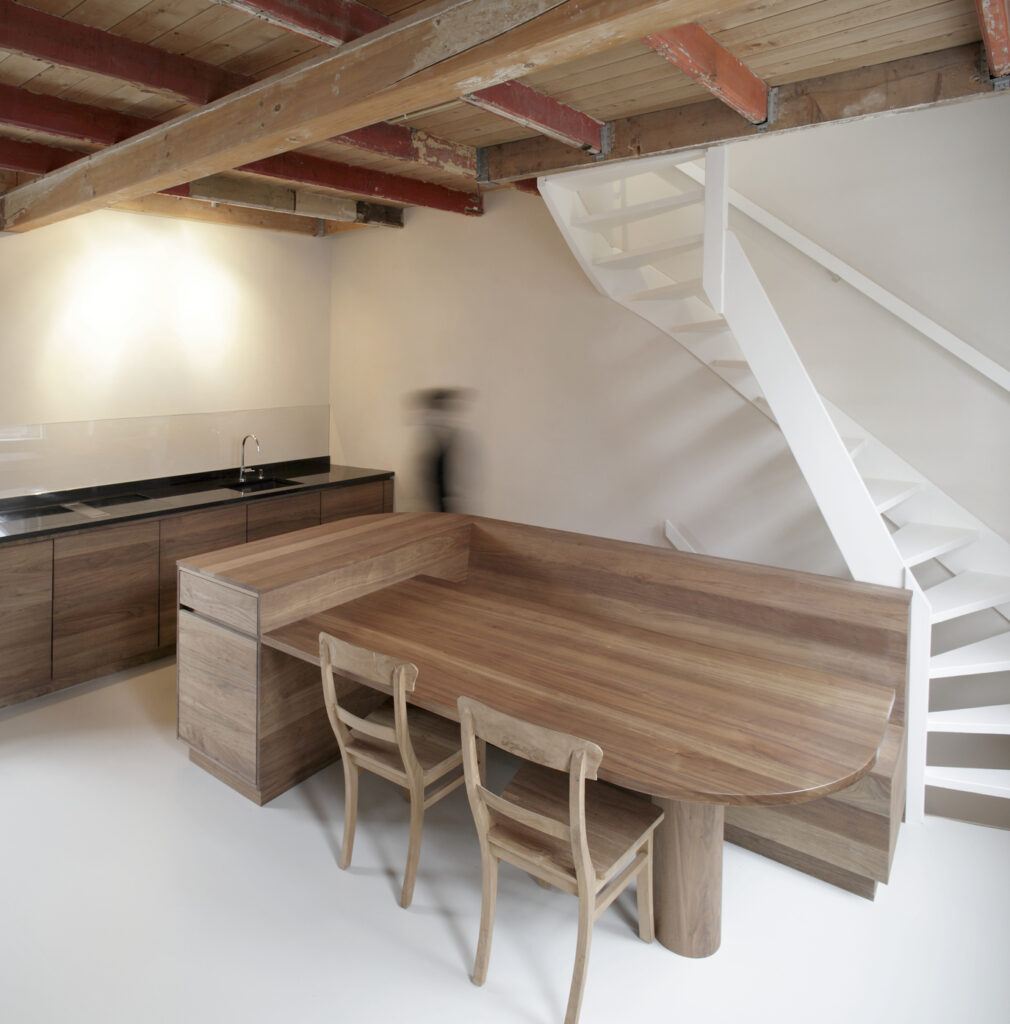
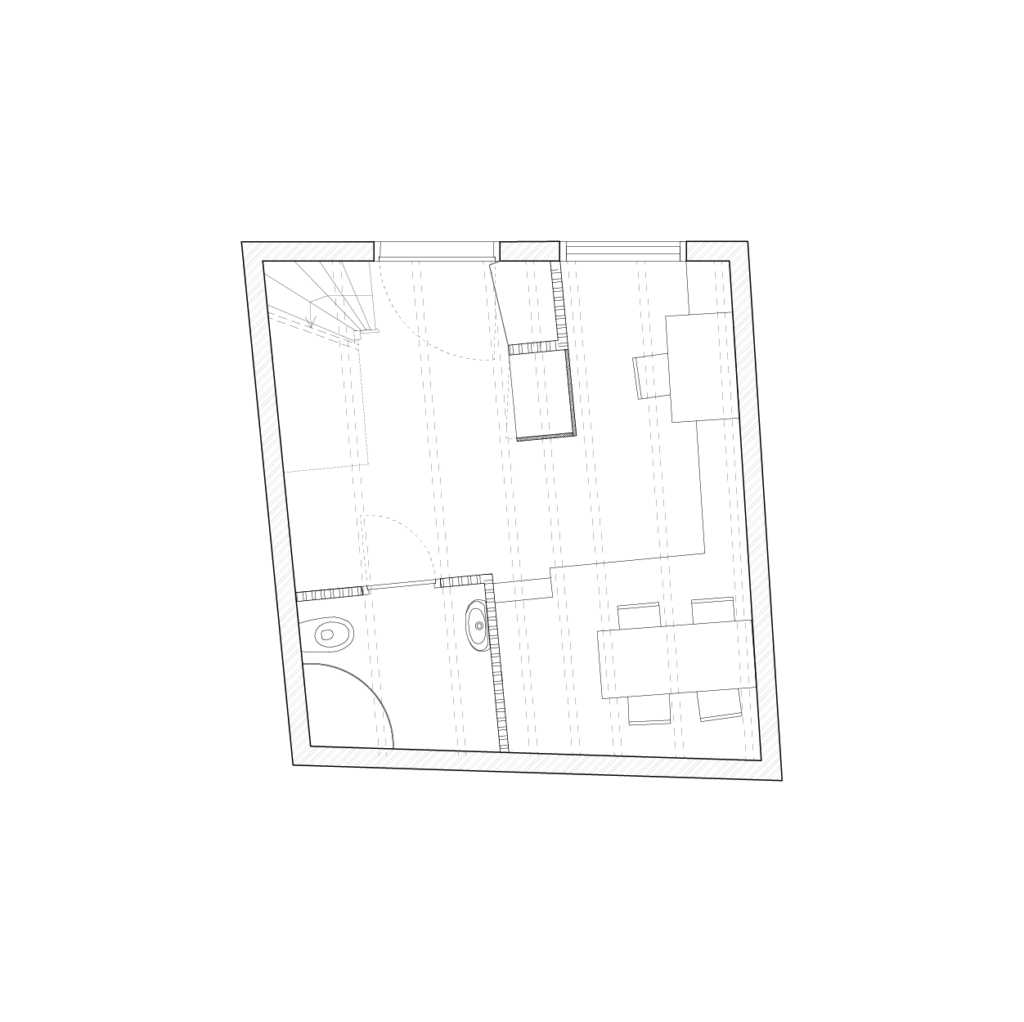


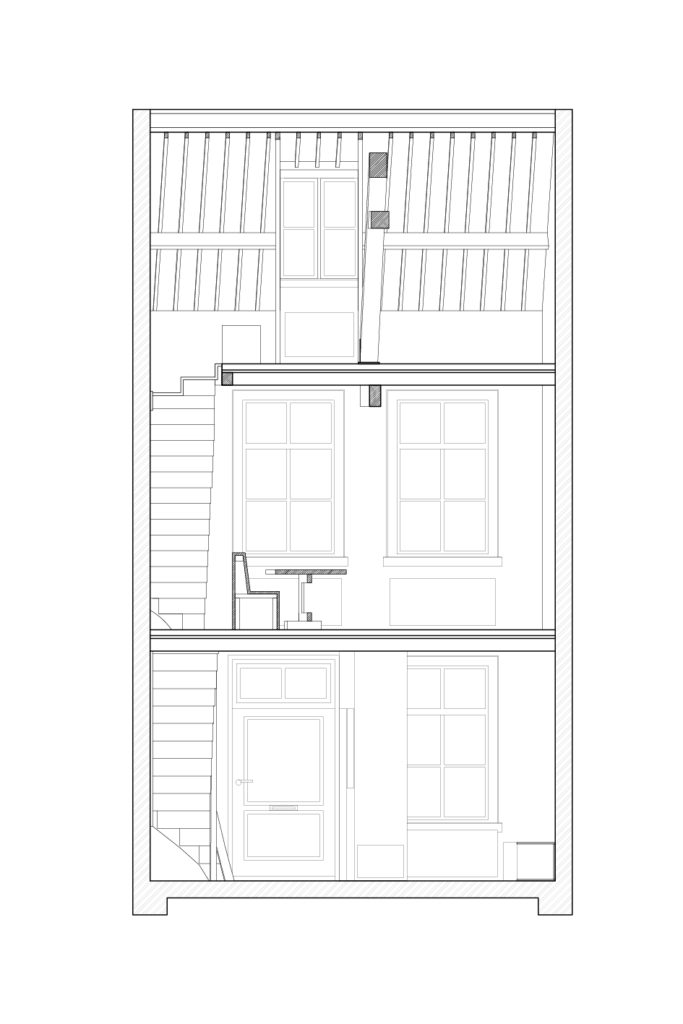
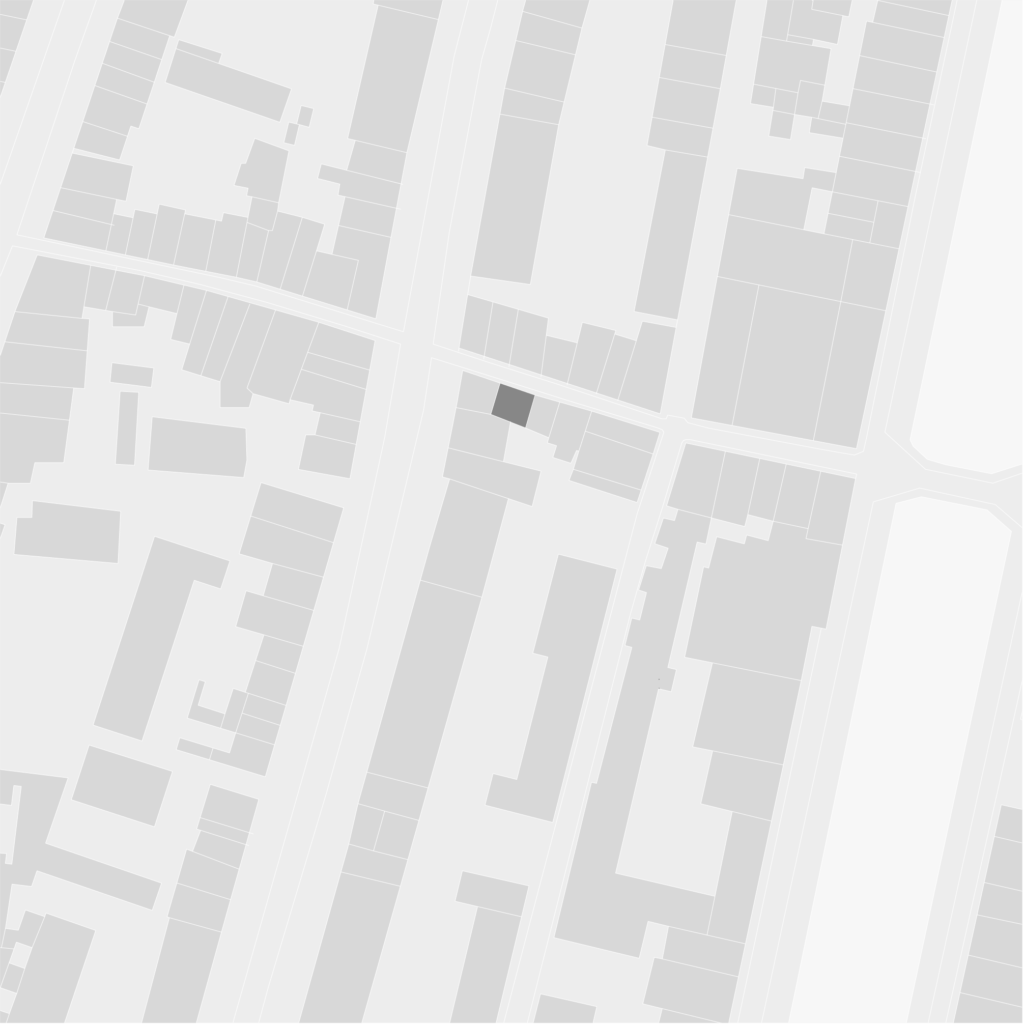
An important wish of the client was to make the kitchen “the heart of the house” where all activities could come together. This was translated in two kitchen elements, made out of bleached nut-wood. The central element includes a table, kitchen dresser and a fixed bench that shields the stairwell and provides the best view to the outside.
On the second floor we added one small dresser made of bamboo shielding the stairwell and providing a place to sit under the dormer.
In this project, we worked with different carpenters who specialised in working with different materials. In order to create a varied experience when ascending through the apartment, we opted for a different choice of wood for the ground floor and the first floor. All the floors – rubber – and walls – fine clay stucco finish – have the same finish.
- Location
Leiden, The Netherlands - Programme
Apartment and office - Gross floor area
75 m² - Contractor
Bouwbedrijf Degewij - Carpentry
Klaas Olthoff Keukens, Intopmaat - Status
Completed in november 2012 - Photography
Raoul Kramer - Publications
Dezeen
De Architect
