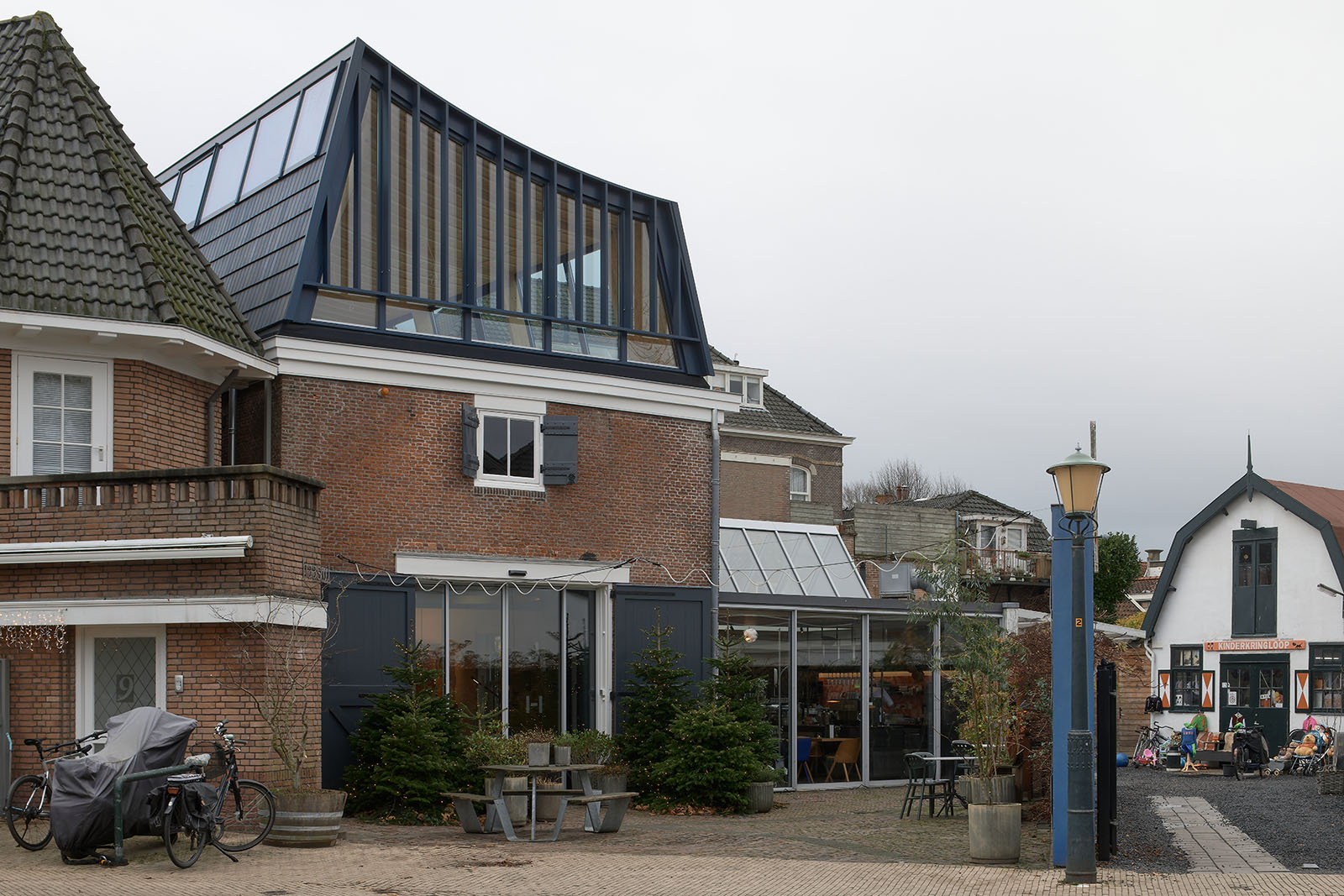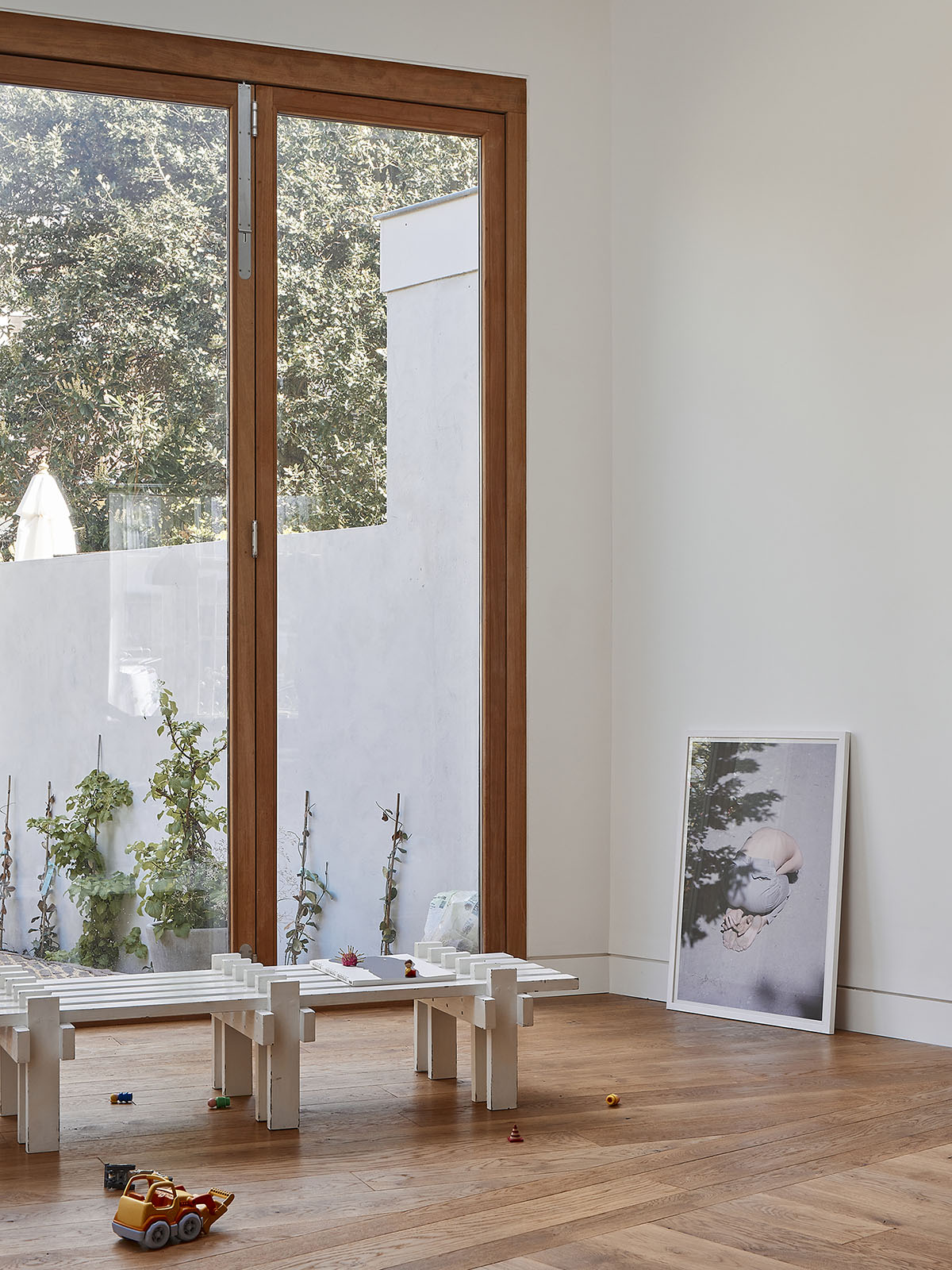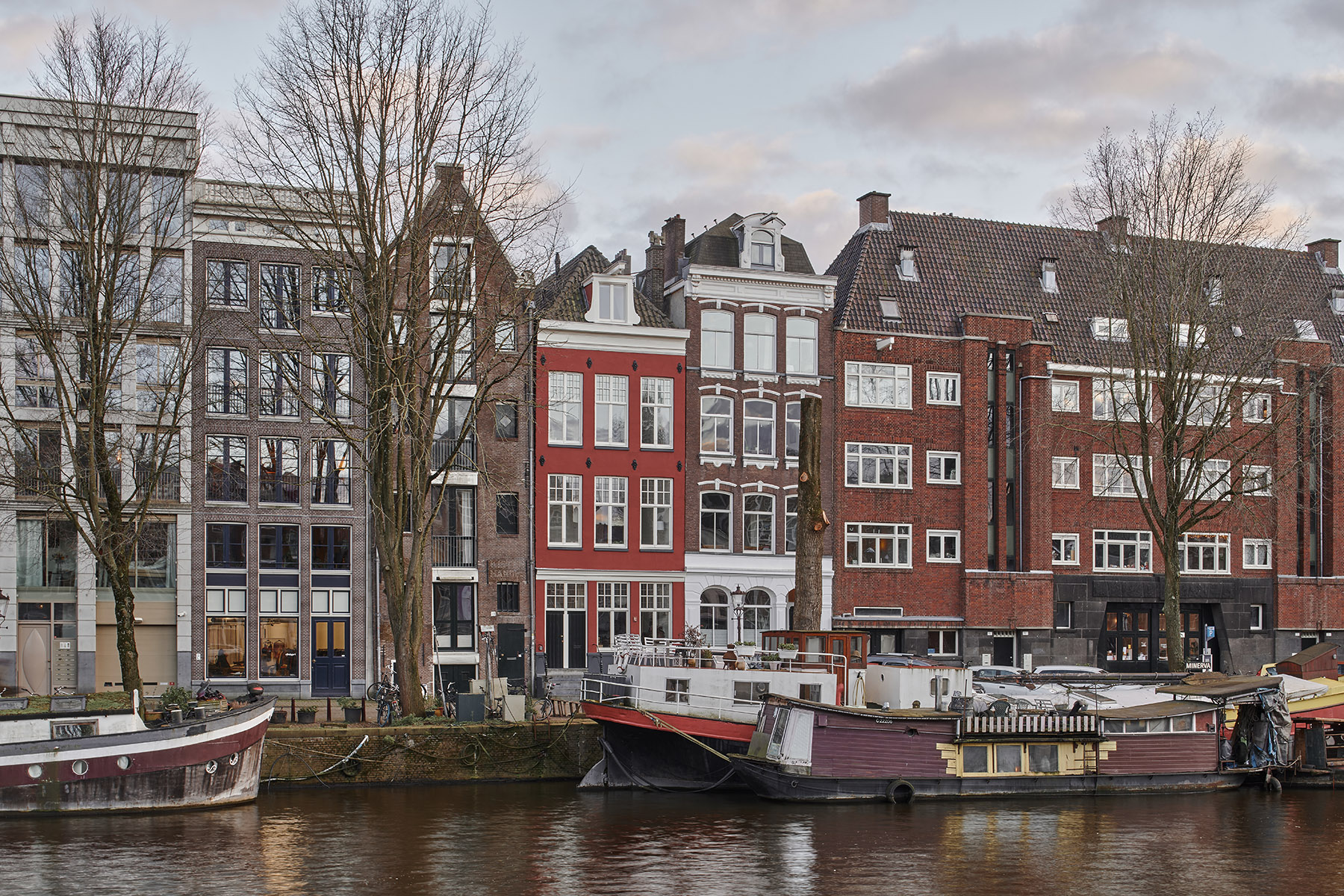
Oudeschans transformation
Together with Veldwerk Architecten we are commissioned by fashion designer Bonne Reijn to design the transformation and extension of a canal house in Uilenburg, centre of Amsterdam.
The main building is estimated to date from the 17th century and was used as a shipyard and warehouse with an attic for drying and storying timber before being used as a house. The load-bearing structure of the main building was in a reasonable condition but the 19th century extension was in a very poor condition and had to be demolished.
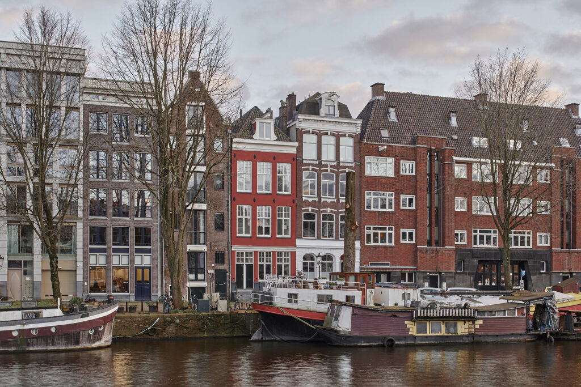
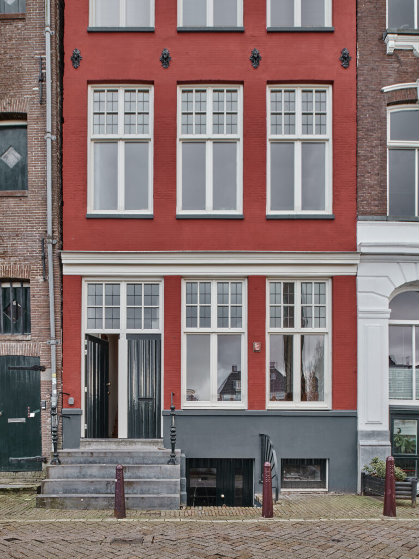
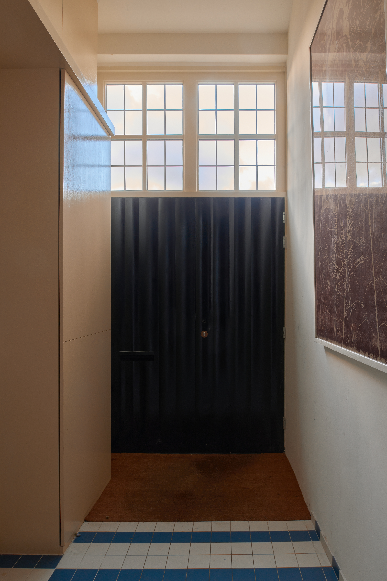
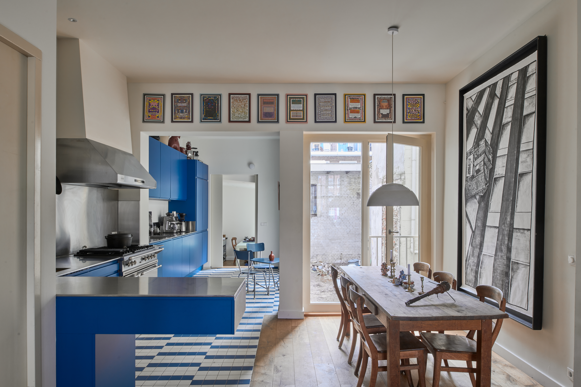
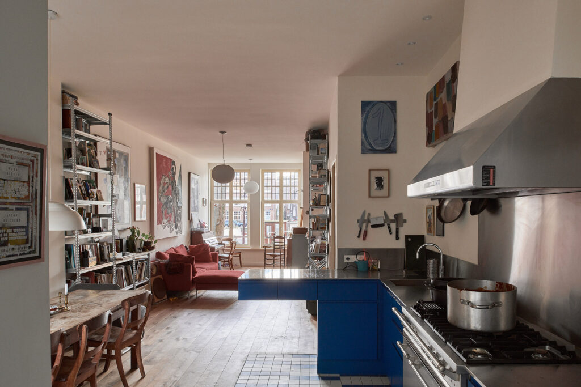
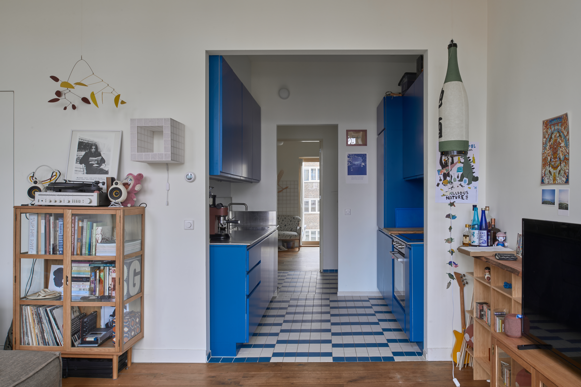
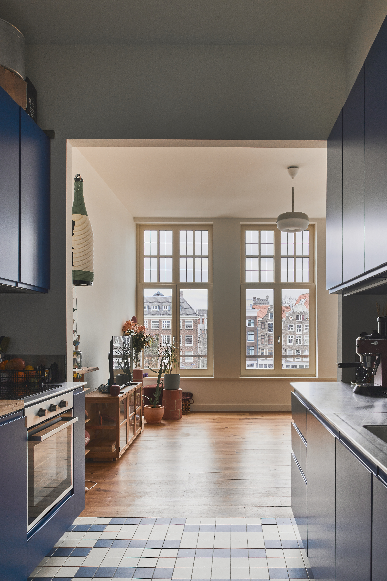
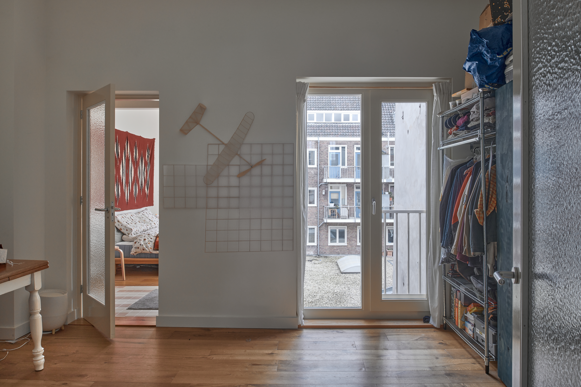
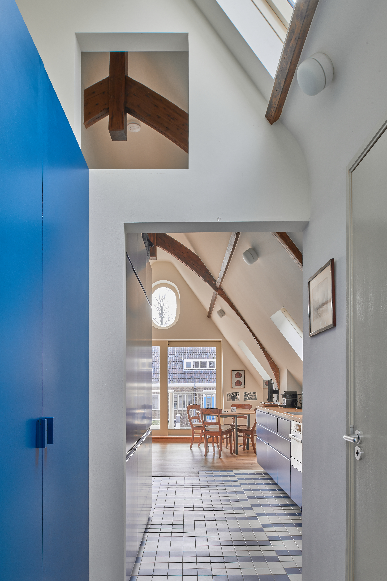
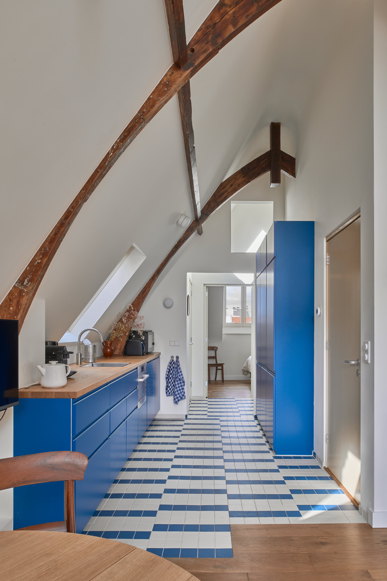
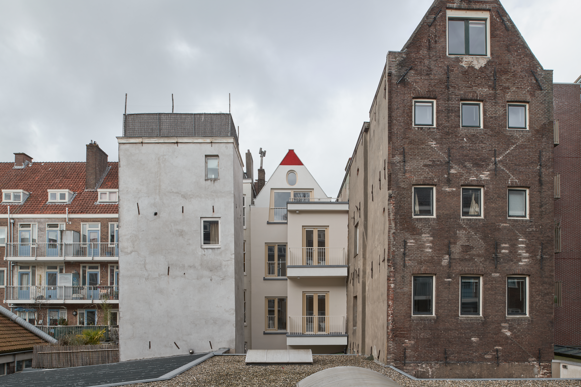
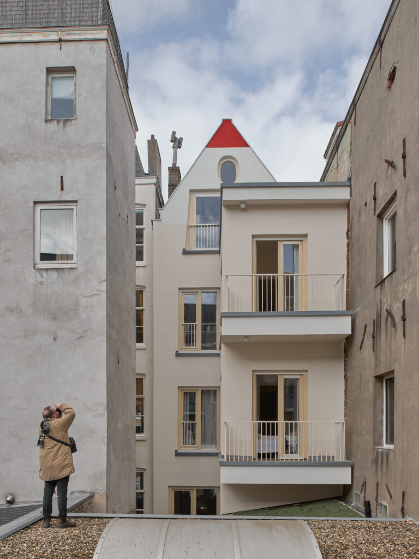
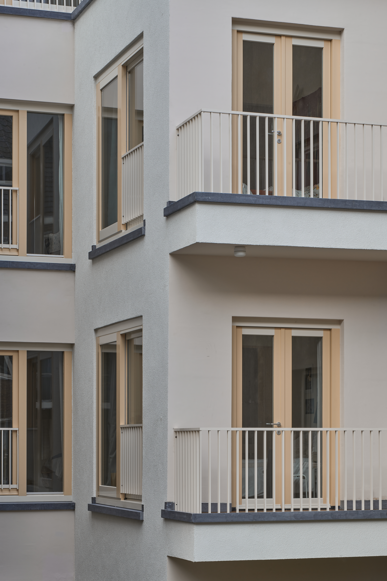
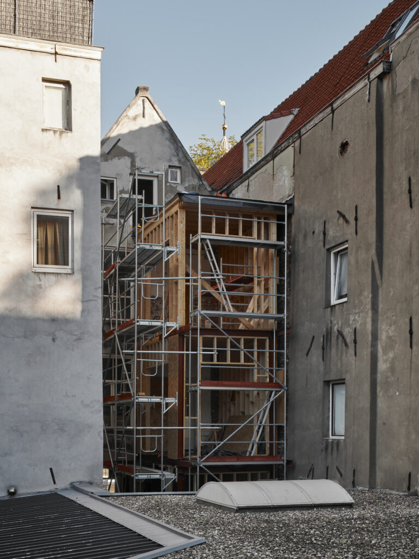
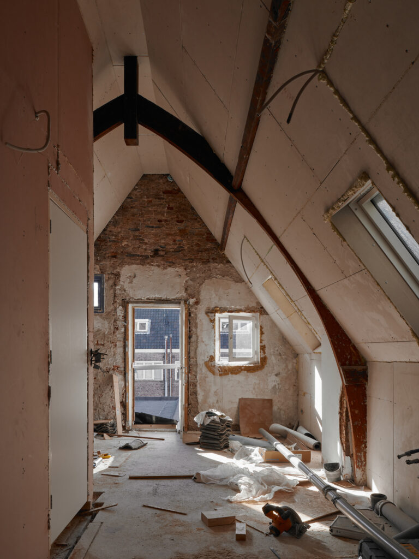
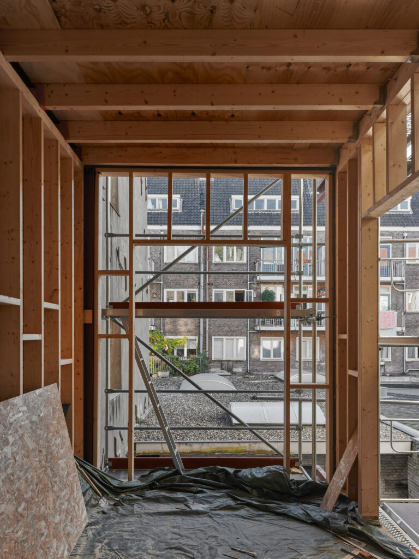
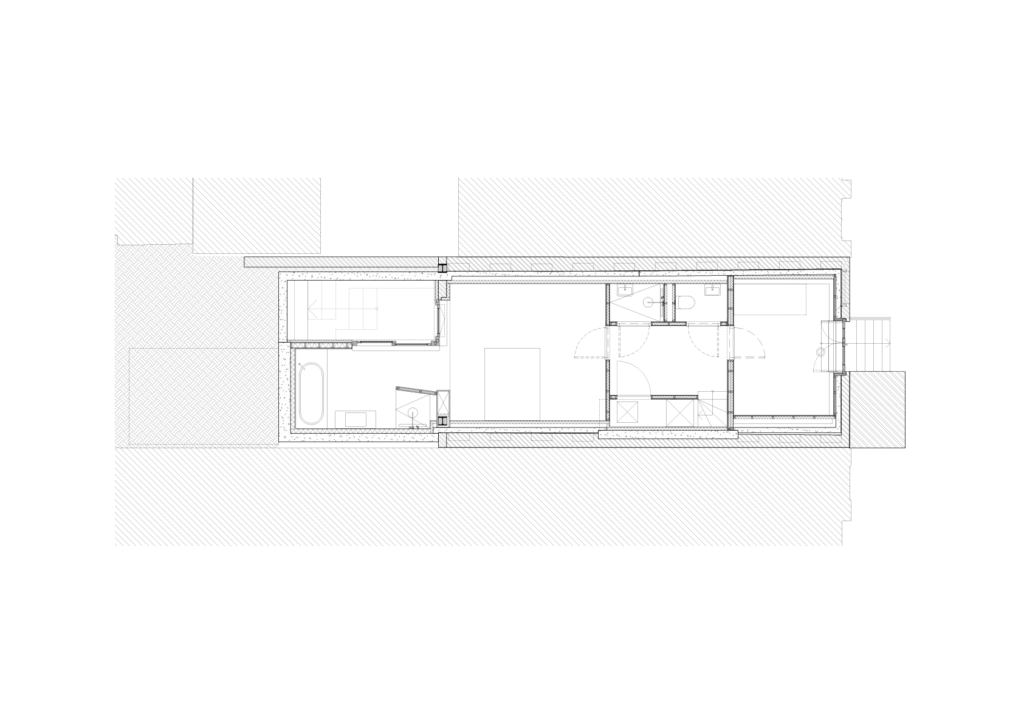
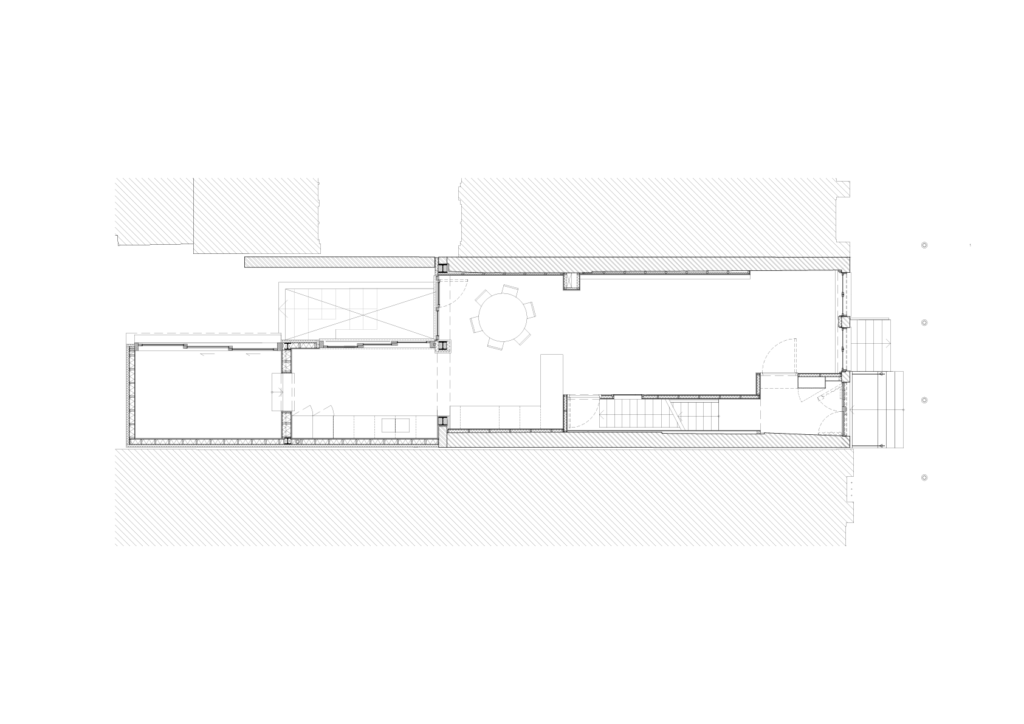
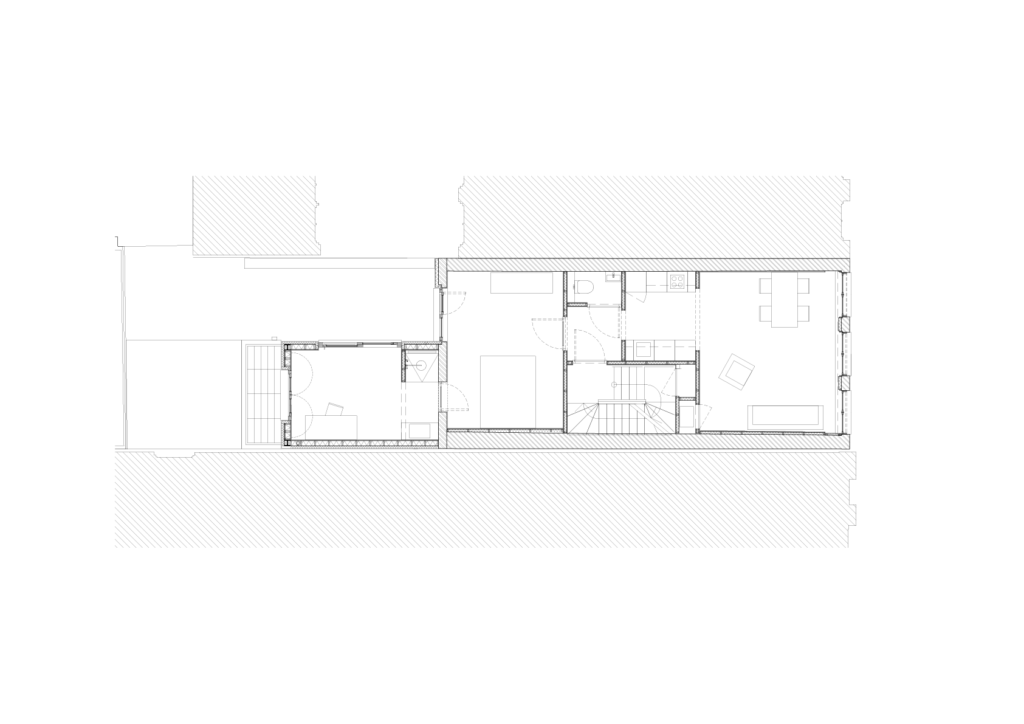
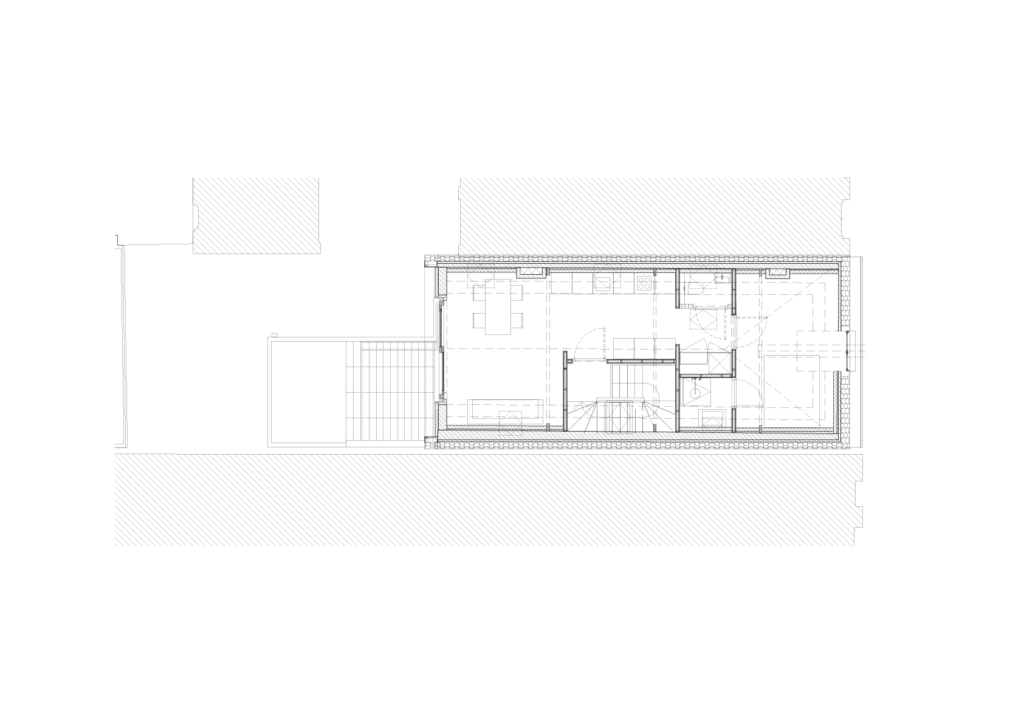
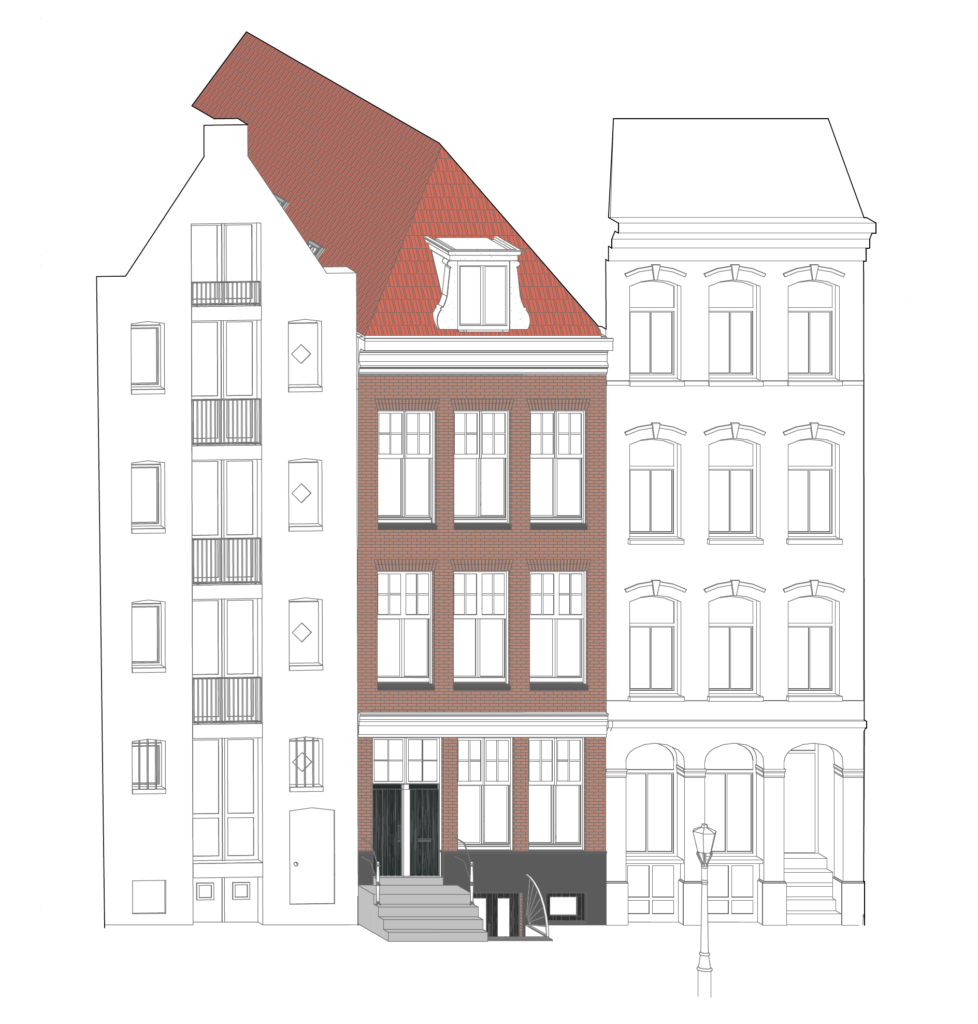
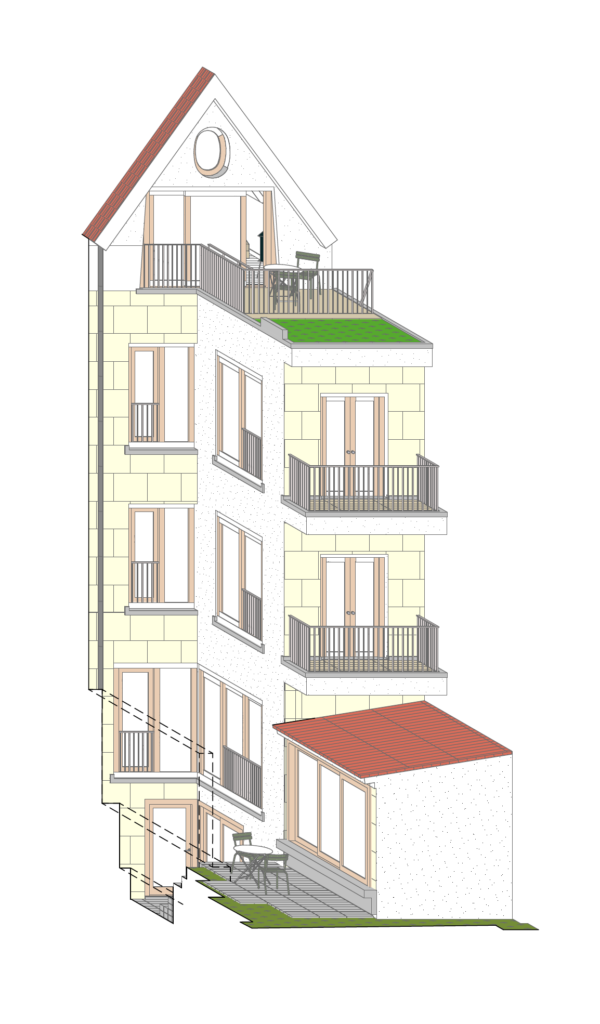
In order to convert the canal house to an apartment building the old timber foundations had to be renewed. We took this opportunity to dig out the existing basement level further down to increase the ceiling height and concert the basement storage into an inhabitable space. The building will be divided into four apartments: main apartment and home gallery on the basement and ground floor, two identical apartments on the first and second floor and a top floor apartment in the attic with a roof terrace. The apartments are designed as a series of rooms with shifting openings. Timber floors alternate tiled floors with a pattern that draws inspiration from sewing patterns.
A new three storey timber framed extension with wood fibre insulation is proposed to replace the original extension. The rear facades are plastered and decorated with the same stonework pattern as the adjoining courtyard. The side facade, in contrast, is plastered with a rough type plasterwork, creating a graphical play of elements. The graphical play continues in the windows, where horizontal and vertical elements are painted independently to reveal the structure of the frames and windows.
The front facade includes a new entrance door for the apartments as well as a new entrance and window to the basement level. The entrance staircase and doorway are traditionally used by Bonne as a podium and backdrop to shoot the latest collections of his brand. The design of the new entrance doors resembles a weaving curtain to figure as a backdrop for their collection. This weaving pattern is used on all new elements and combined with the traditional colours of dark green and white to fit in with the rest of the facade.
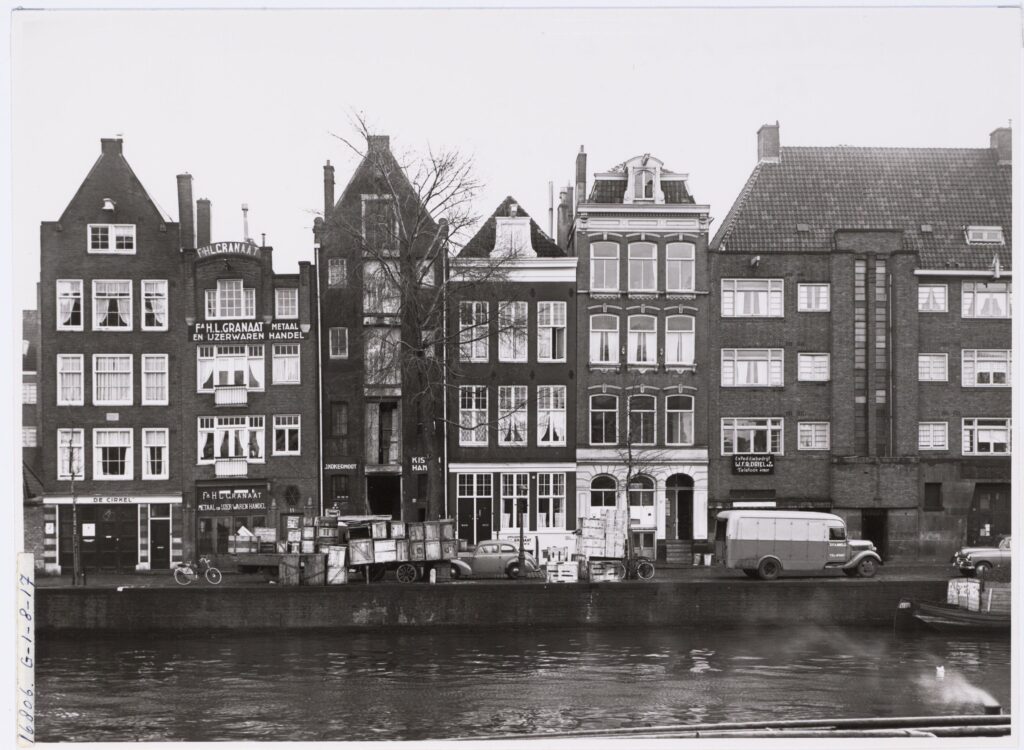
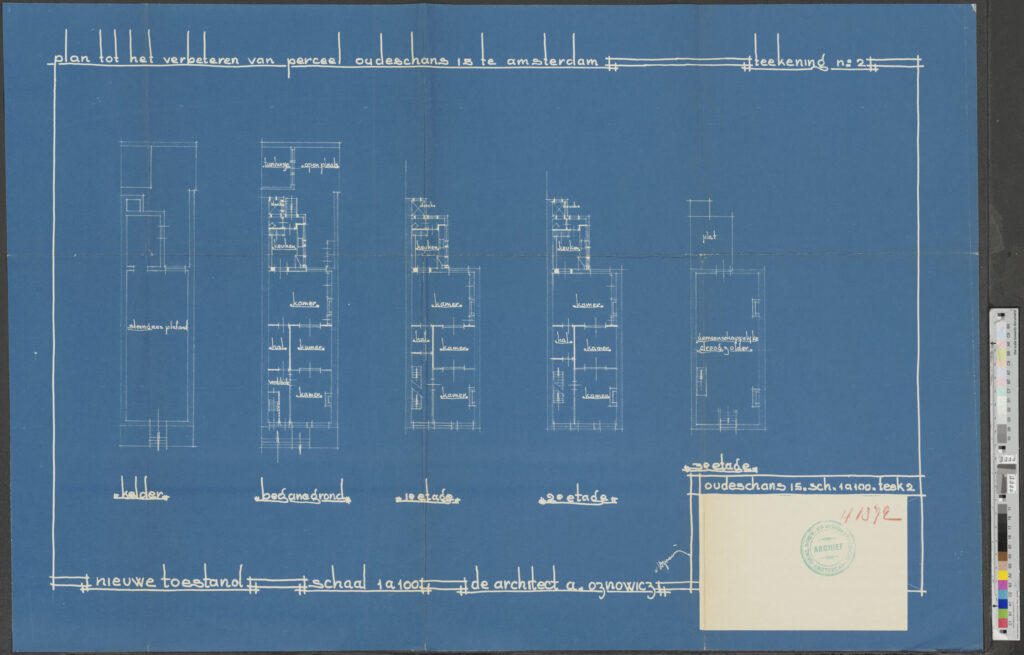
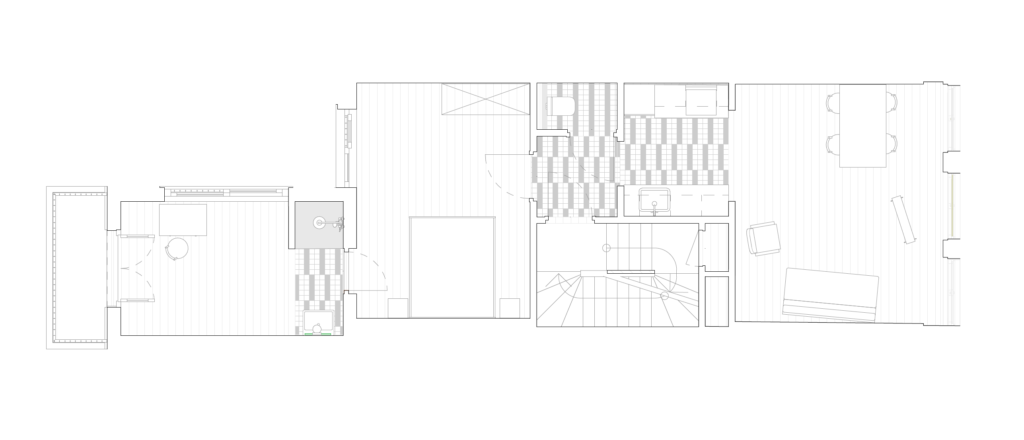
- Team
Veldwerk Architecten i.c.w. Unknown Architects - Location
Amsterdam, The Netherlands - Client
Bonne Reijn - Programme
4 apartments and home gallery - Contractor
HQ Bouw (main contractor); Funderingsherstel Amsterdam (foundation and basement) - Carpenter
Josh Astill Design - Structural Engineer
Ingenieursgroep B.V. - Gross floor area
400 m² - Photography
M.W.A. Hart Nibbrig
