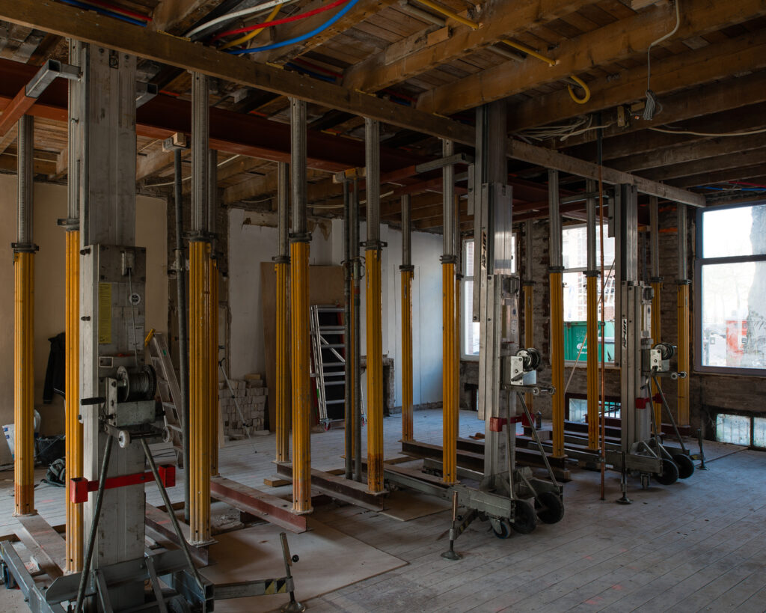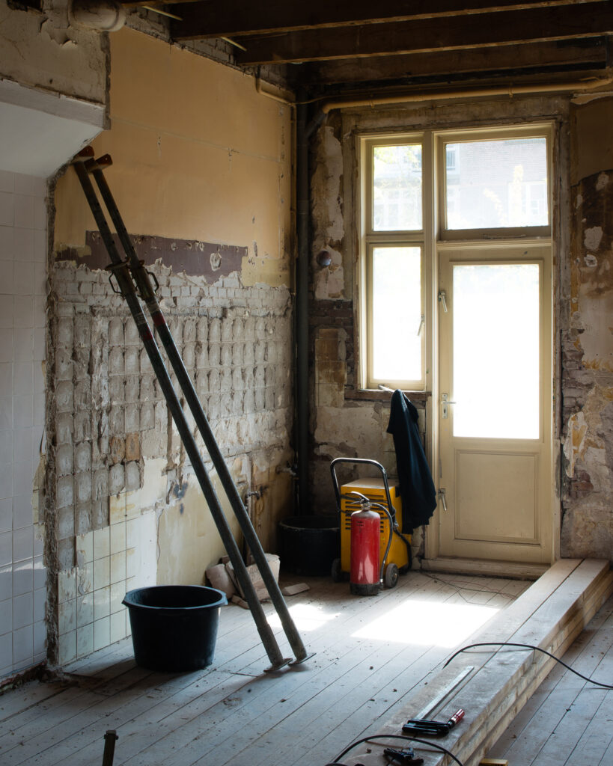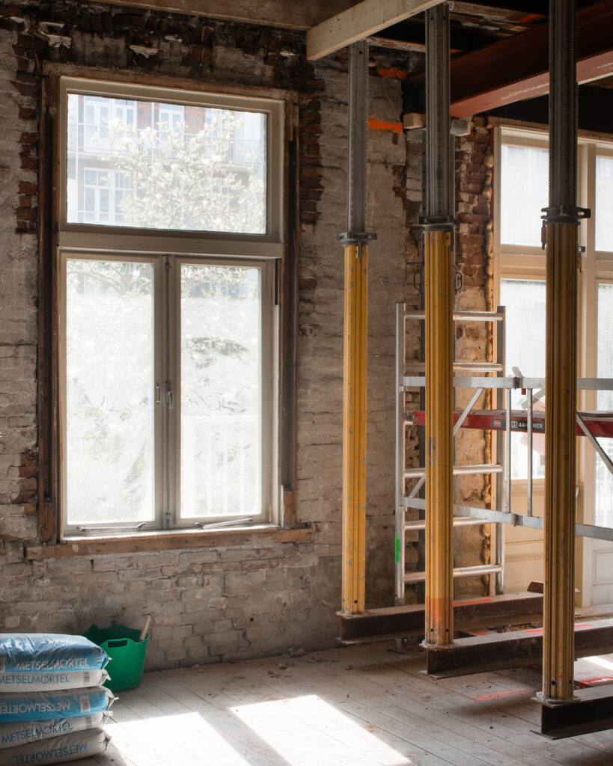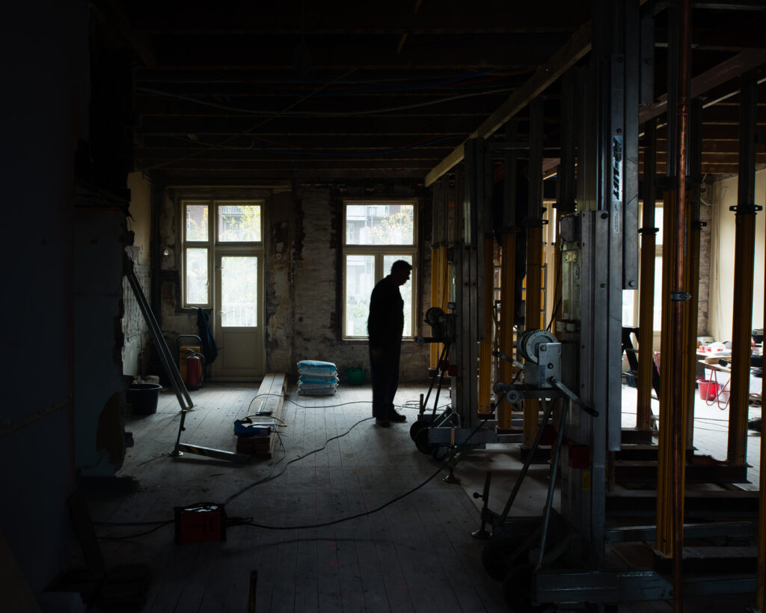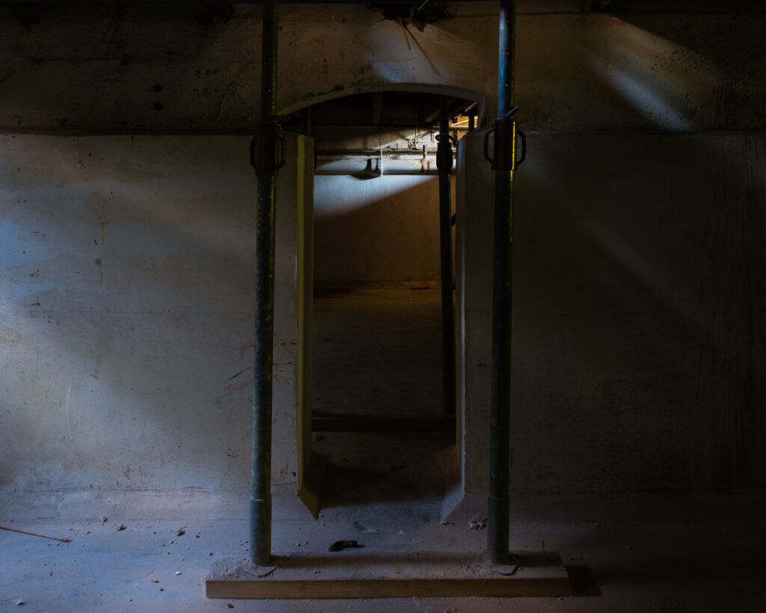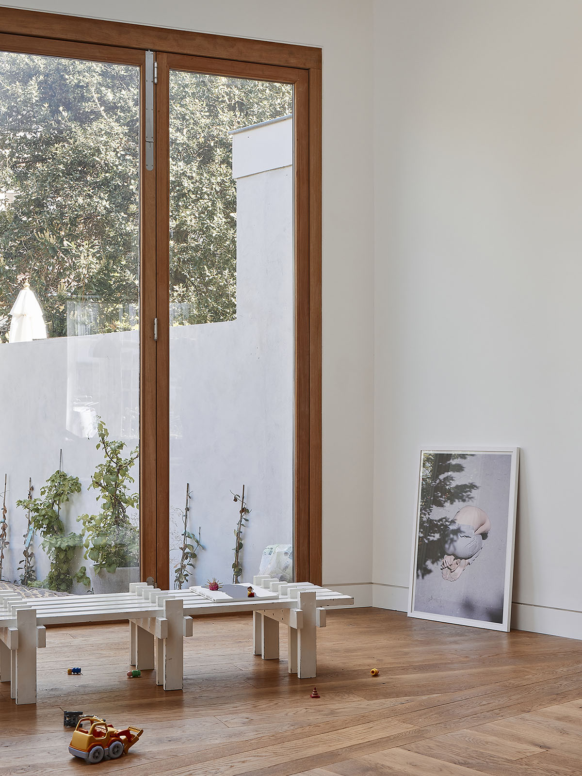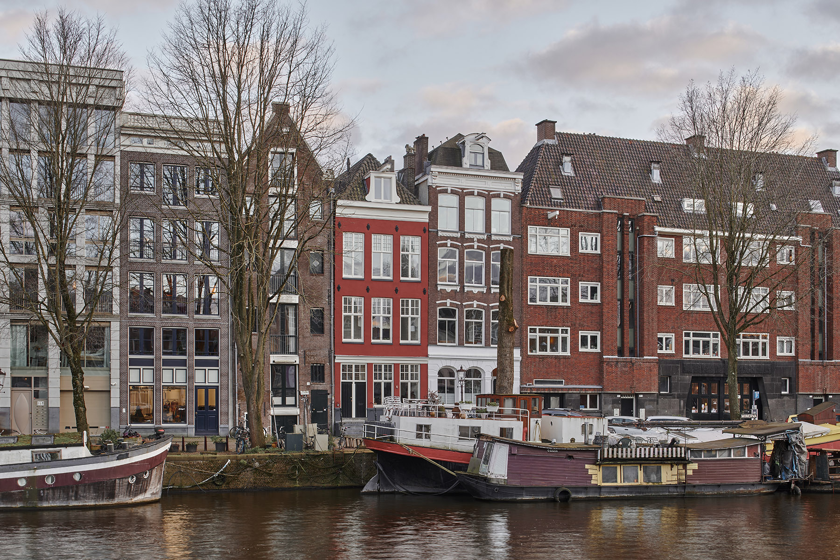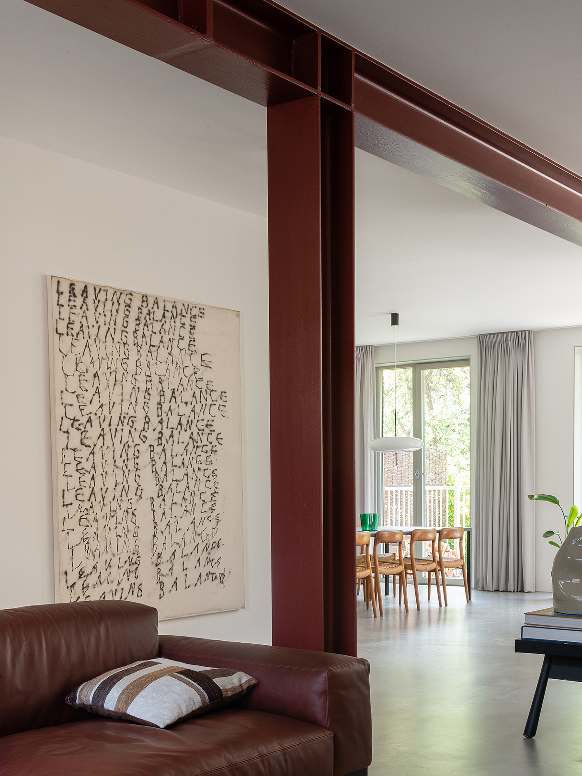
House with four columns
This apartment in de Baarsjes in Amsterdam tries to maximise its spaciousness and has a strong contrast in character of the lower ground floor and ground floor.
A young couple asked us to help them create their new home within a very dated and badly maintained apartment. Their most important wish was to create as much space as possible within the boundaries of the property they had acquired. We first decided to take out a load bearing wall on the ground floor and replaced it with four steel columns in order to open up the ground floor completely. Furthermore we decided to take out the complete flooring and place a new floor 40 centimeters higher in order to increase the height of the lower ground floor and therefore creating the possibility of placing the bedrooms, bathroom, storage and a second living room on this level.
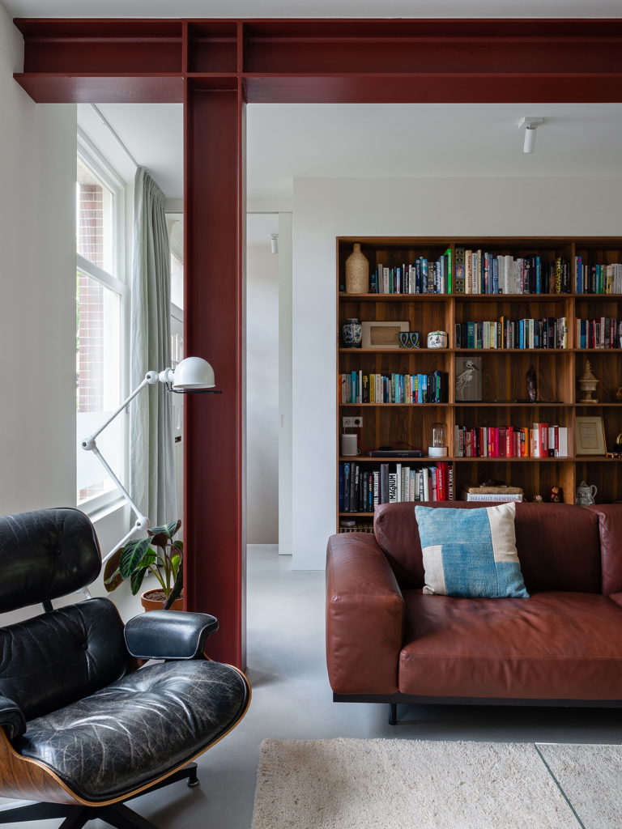
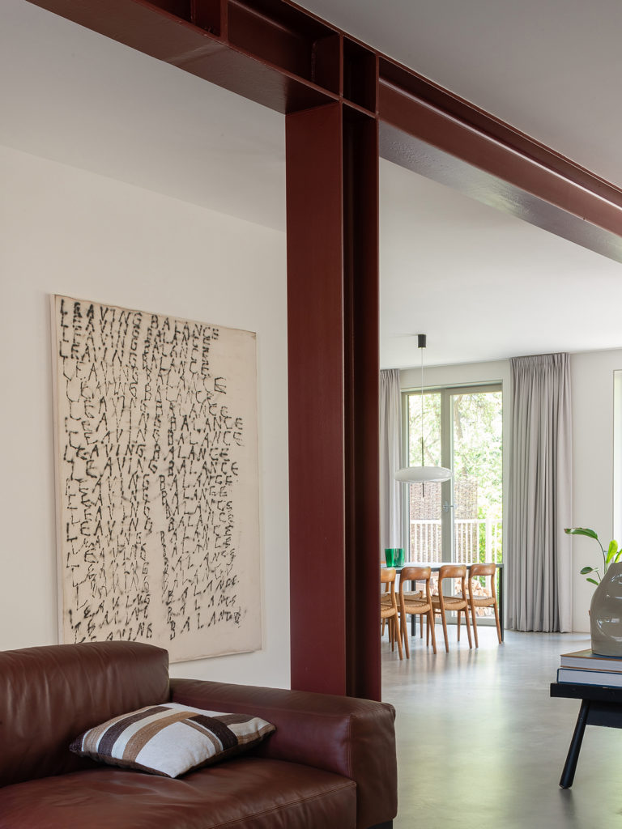
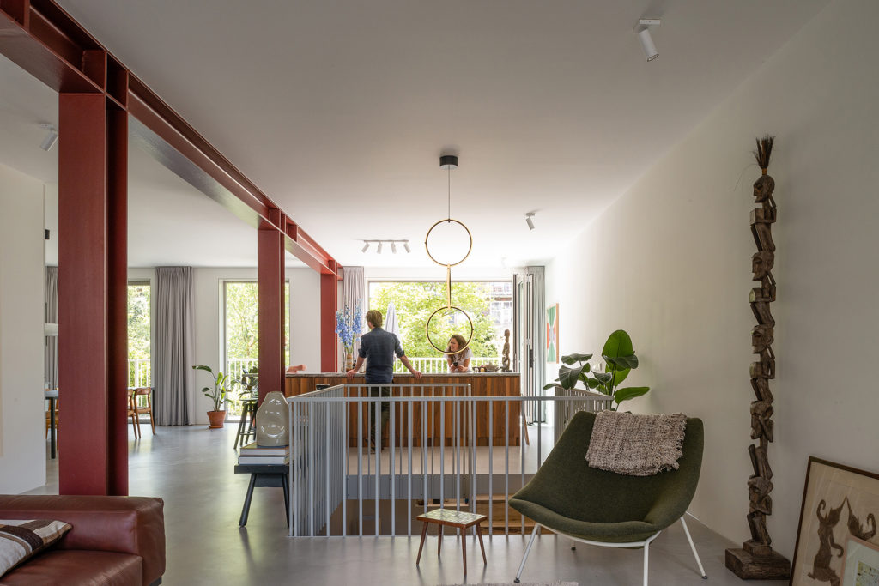
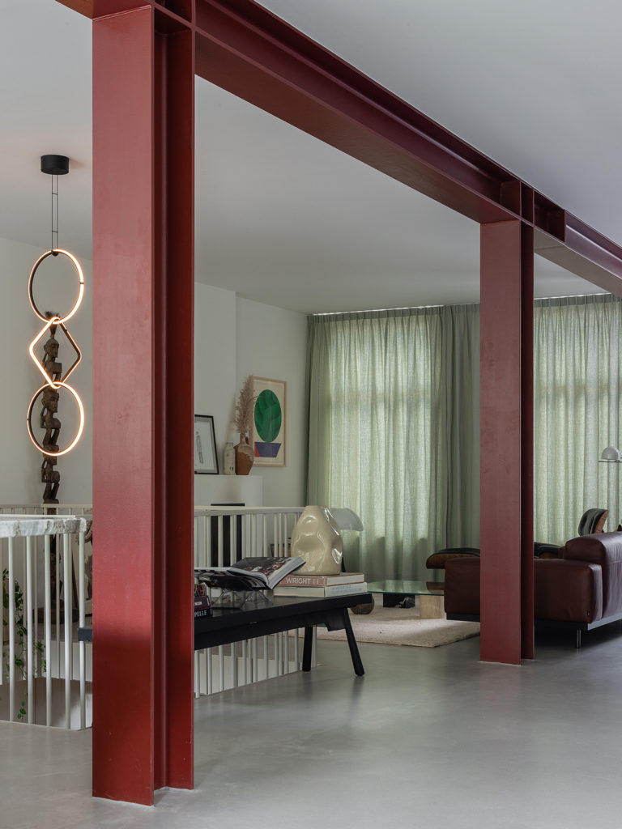
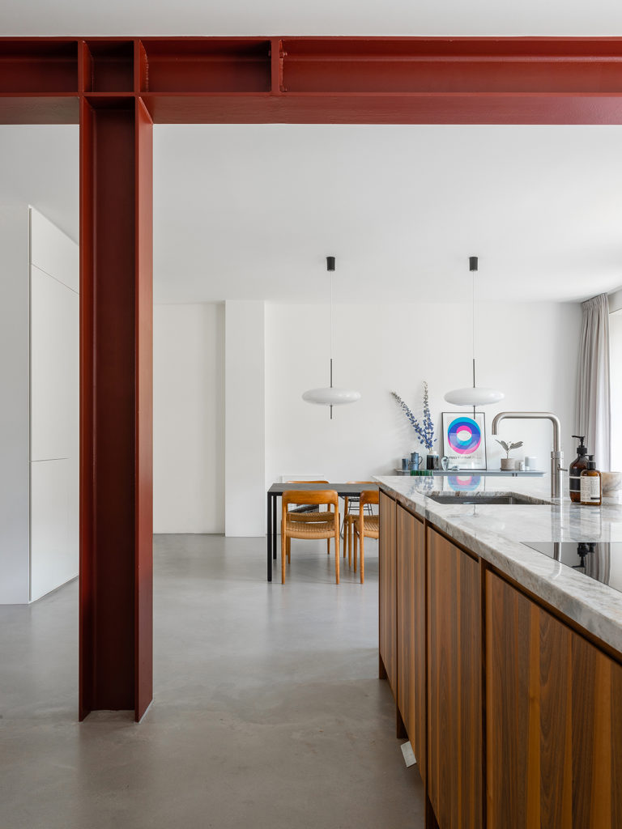
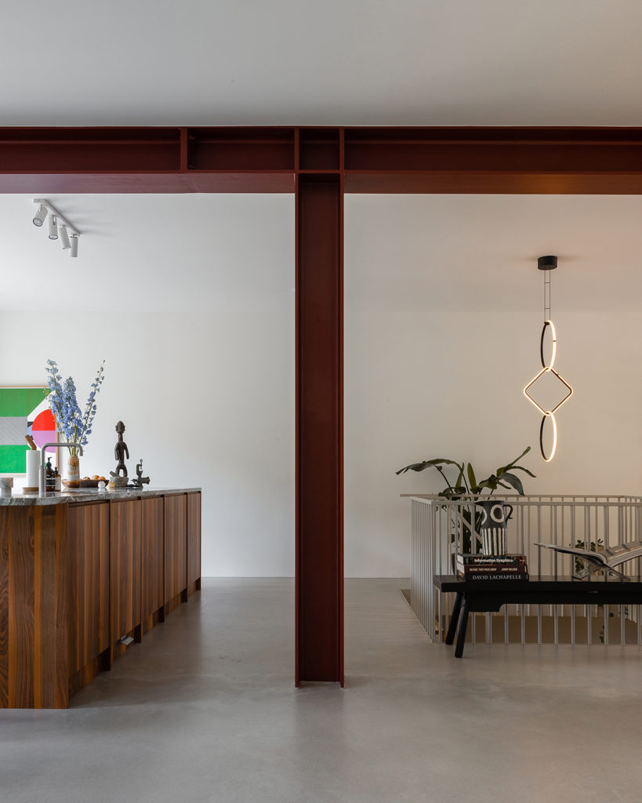
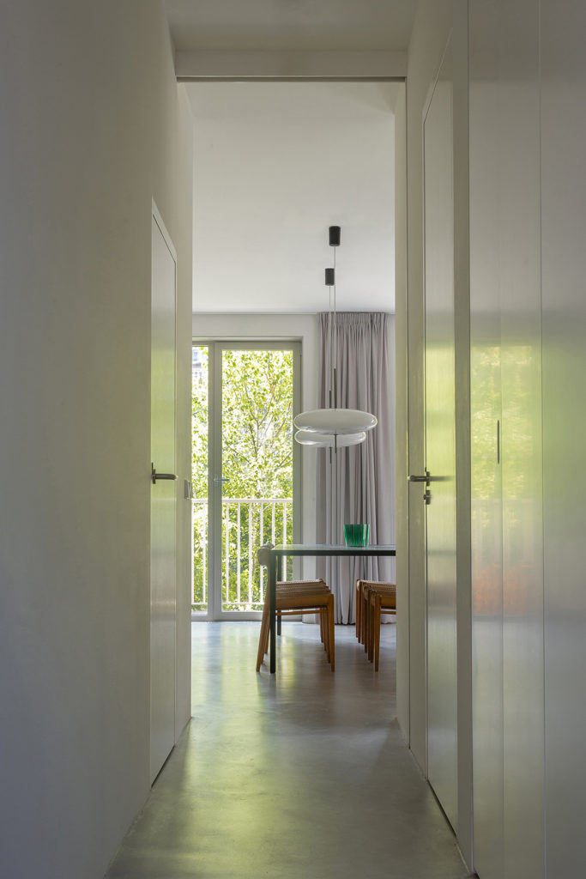


The open foor plan of the ground floor is divided in different zones by three elements: a functional block integrating the wardrobe, toilet, cabinet, fridge and sliding doors, an open staircase and a generous European nut wood kitchen island. The palette of materials is very much toned down; cabinetry in European nut wood, polished concrete flooring, only the steel columns are strongly articulated in oxide red fire resistant paint.
The lower ground floor is organised around a load bearing wall with only two openings in it. Because of the high groundwater level it was not possible to make changes to these openings because of the risk of leakage. We decided to place double doors in the corners of the bedrooms. This positioning allows for maximum lines of sight throughout the whole lower ground floor and enhances the feeling of spaciousness.
- Location
Amsterdam, The Netherlands - Program
Apartment - Client
Private - Contractor
To Build - Carpenter
Houtwerk Delft - Gross floor area
200 m² - Photography
MWA Hart Nibbrig - Publication
Dezeen
