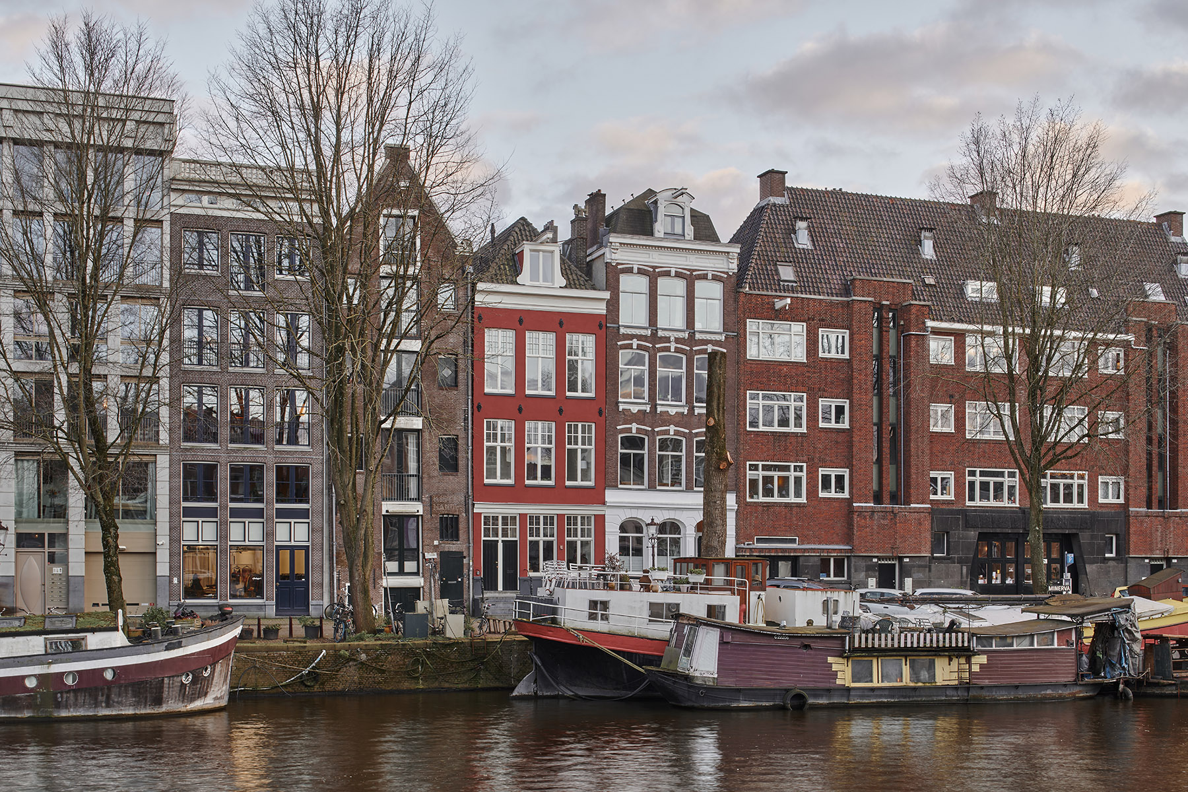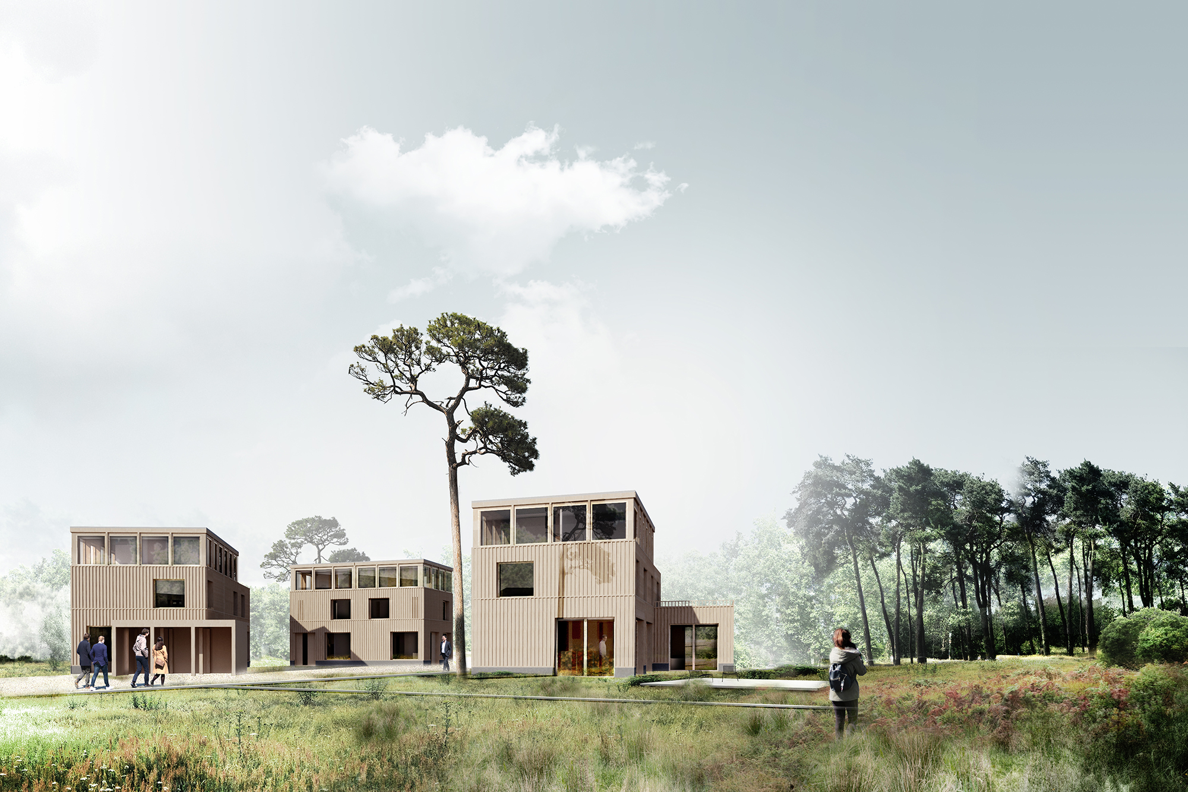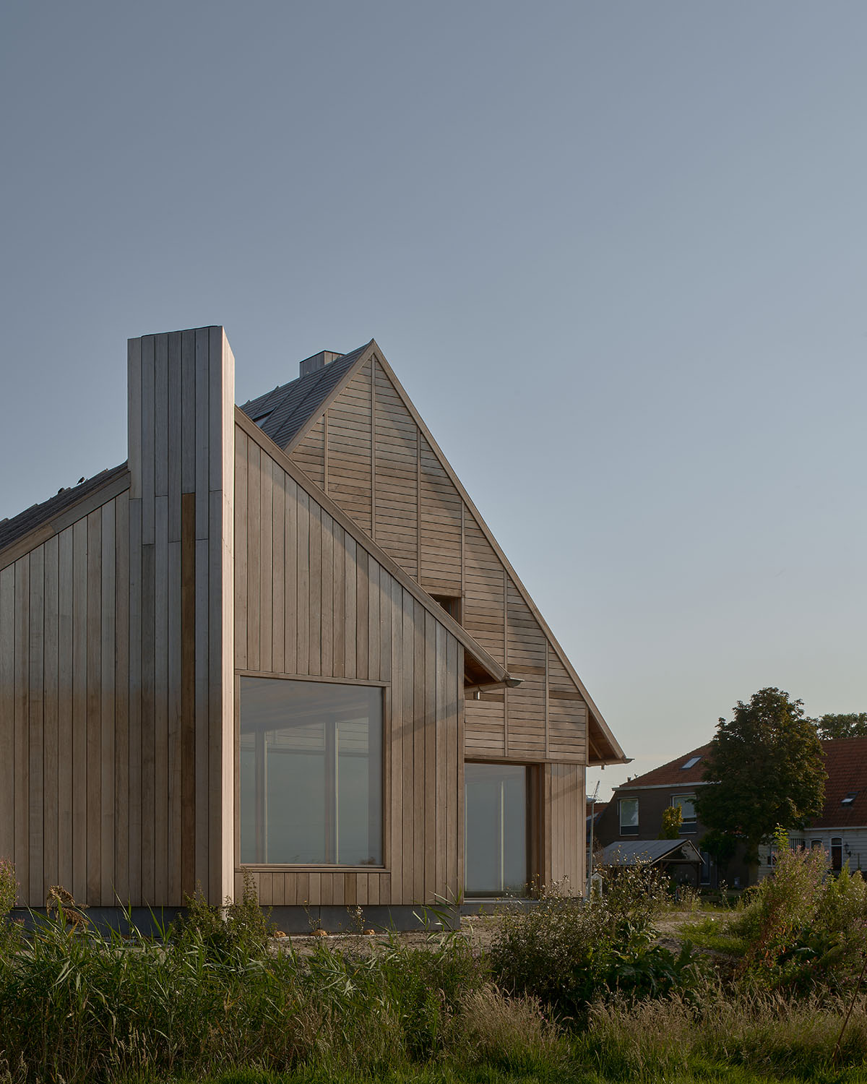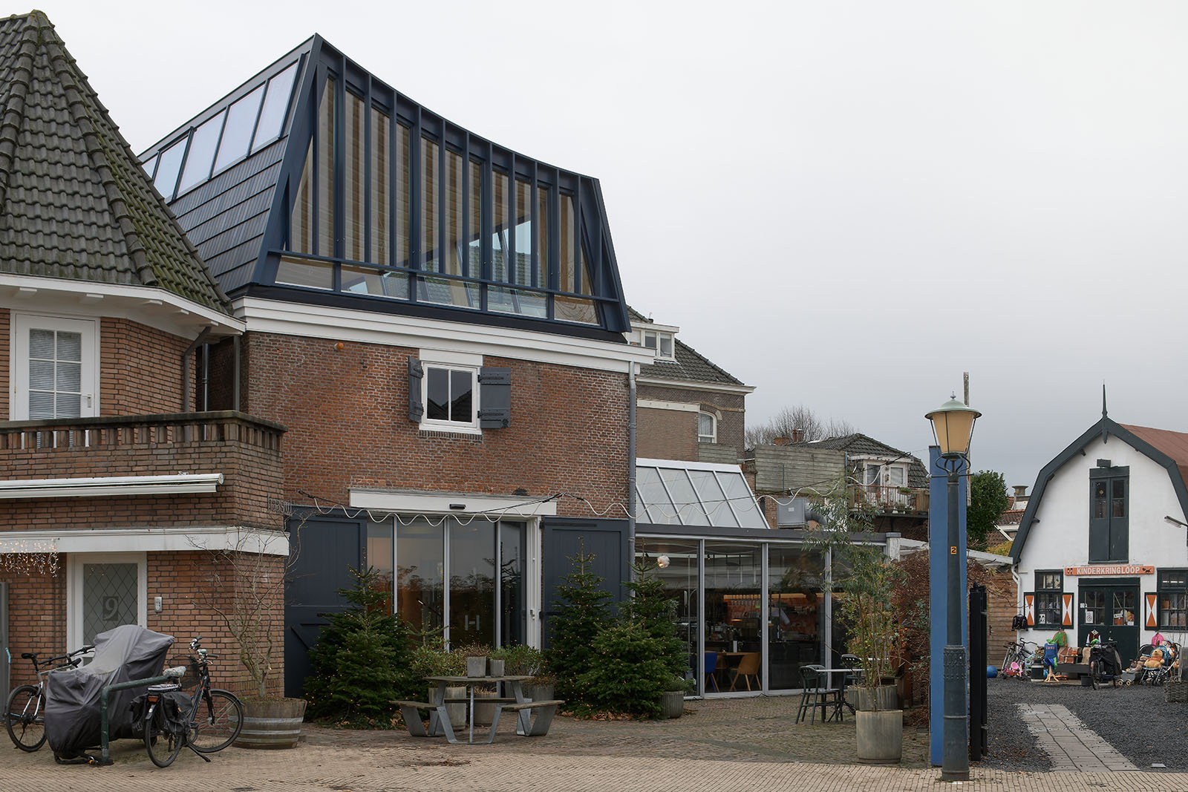
Langstraat apartments
In 2021, we were commissioned by Just Haasnoot to design the transformation and extension of his store into a retail space, office and three apartments. The project involves a collection of buildings from different time periods, declared a municipal monument in 2011. Originally, the property consisted of two main buildings: the front building on the Langstraat has a square floorplan and initially served as a grocery store and later as a butcher shop, while the rear building on the Achterweg has a rectangular footprint and served successively as a barn, storage and even shortly as three residences. In the 1980s, a restaurant was added, turning the connecting alley between Langstraat and Achterweg into an inner courtyard for the store.
The unique character of the different spaces in this collection of buildings is embraced and exploited further in the design. Each apartment has a unique interior and atmosphere drawing inspiration from the original structure. The first floor apartment has a prominent grid of timber columns. On this floor, all functions are positioned in an L-shape against the north and east walls, creating an open space where the wooden support structure remains visible, and an interesting intermediate space emerges between the existing structure and the new continuous wall.
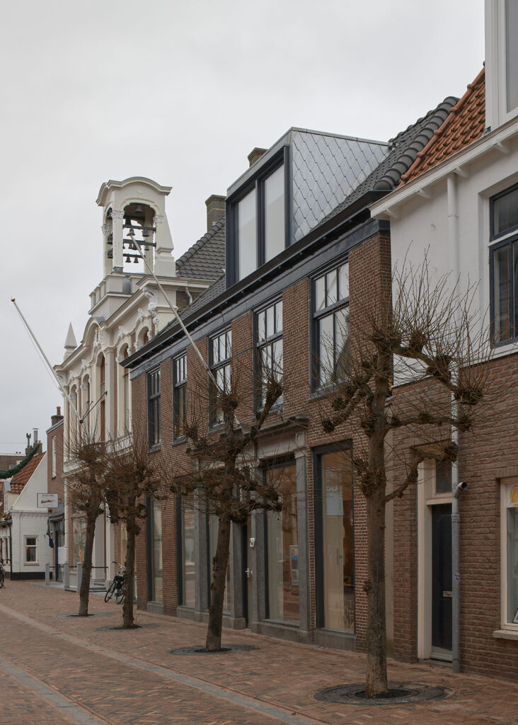
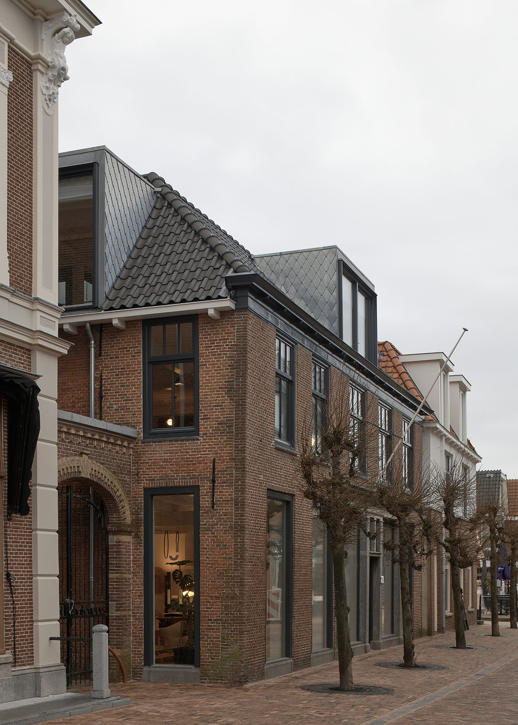
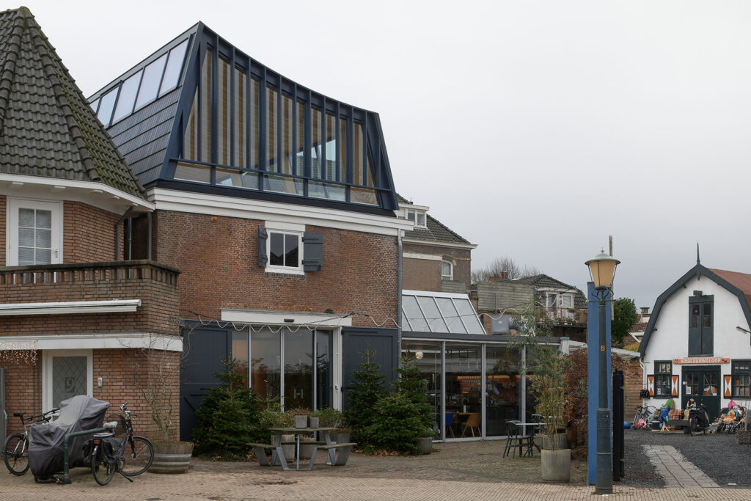
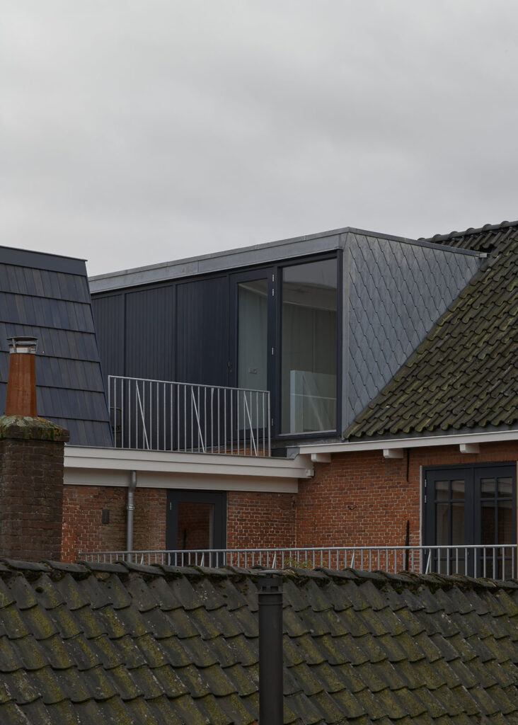
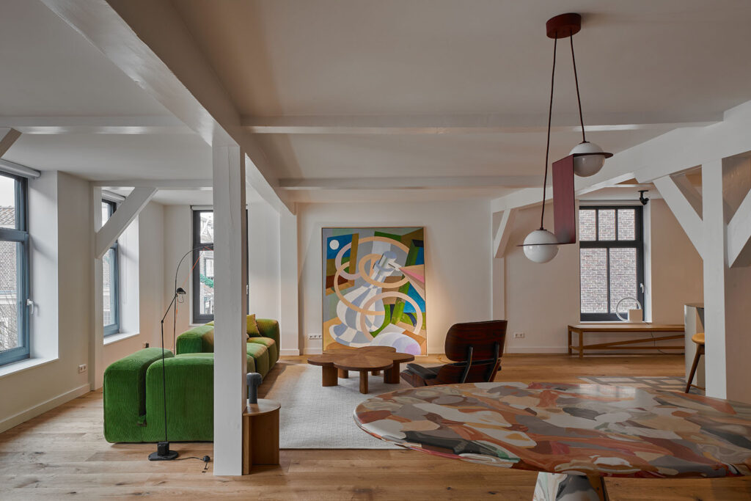
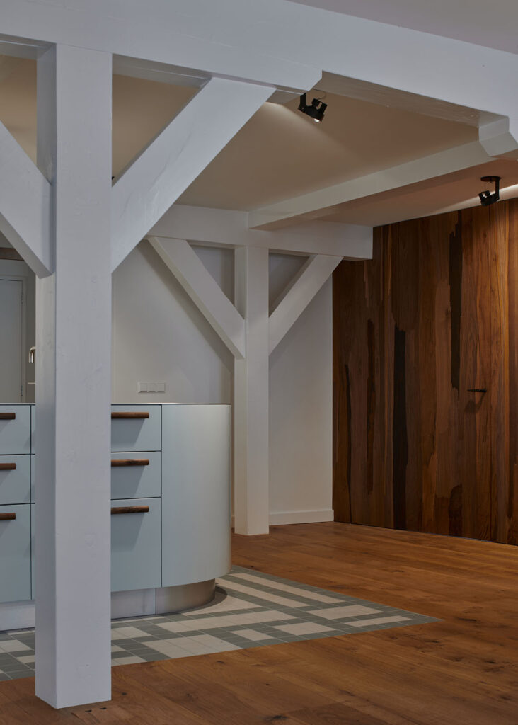
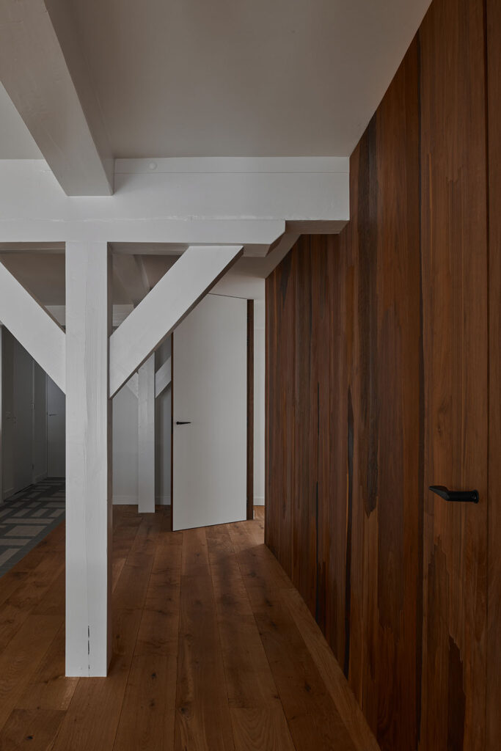
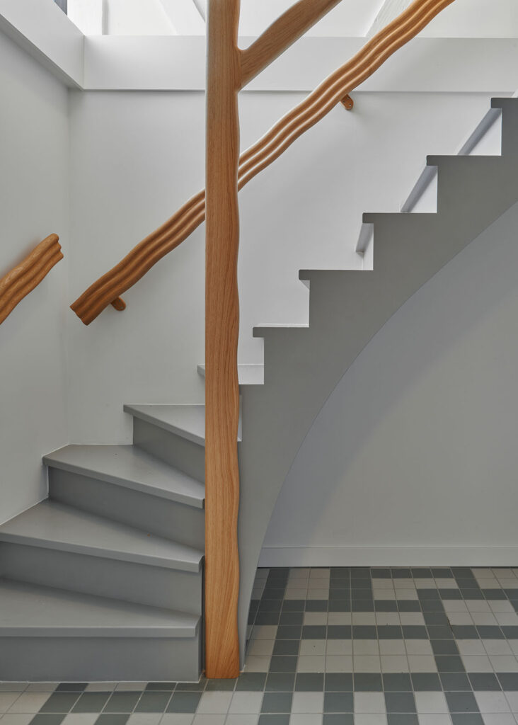
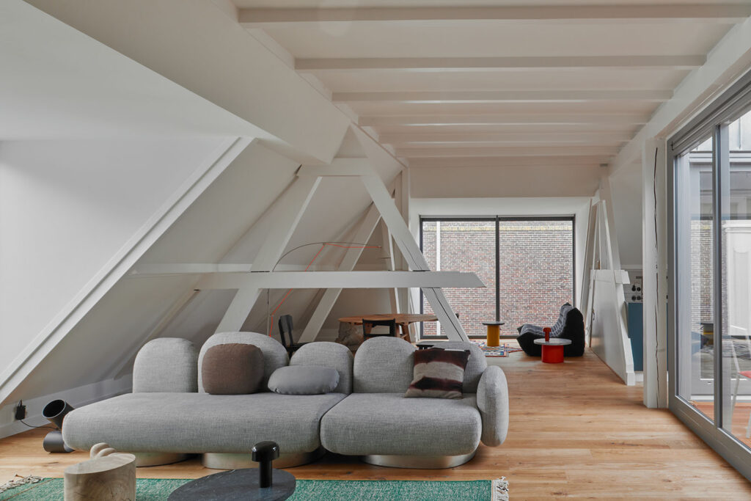

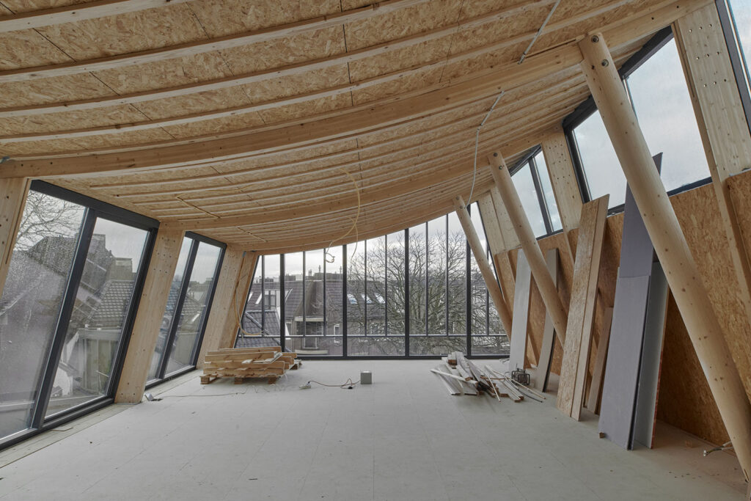

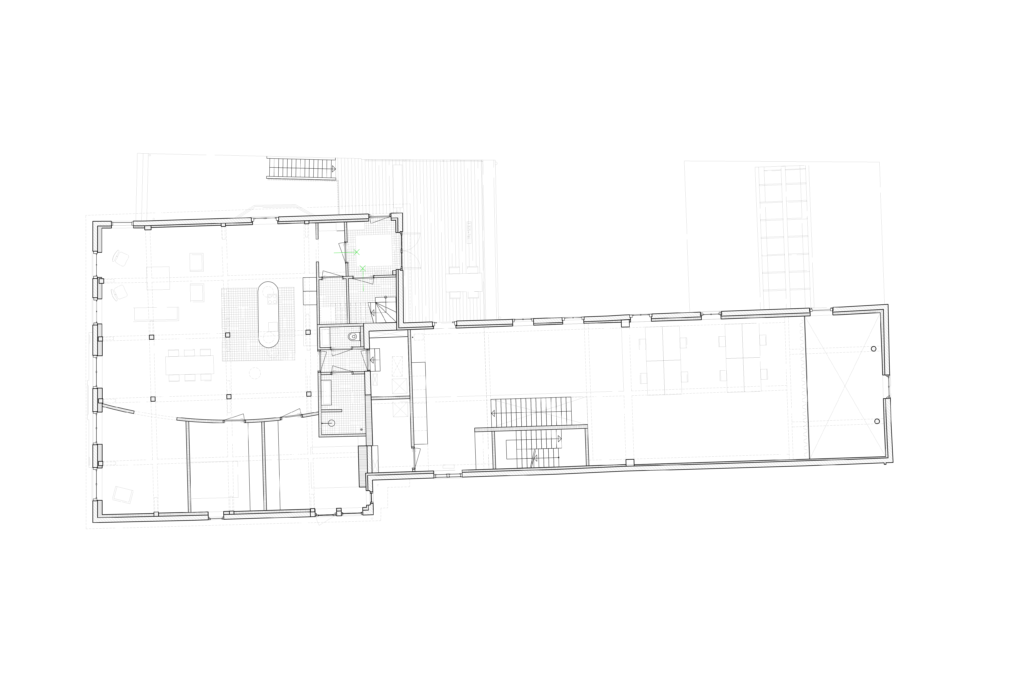

The apartment under the roof in the front house feels like an introverted atelier with its expressive A-frame structure. The floor plan is organised around a patio that occupies the space of the former staircase. A dormer in each corner of the apartment, strategically placed between the support structure, provides a different view in each space.
The new design of the roof extension forms a third character; an elegant tent structure that provides the rear house with a new wooden roof. The space feels light due to the curved roof shape and skylights, and the wooden trusses introduce a rhythm into the interior. By keeping the roof extension separate from the roof of the front house, there is space for a terrace for each dwelling.
The access to the new apartments is situated, as much as possible, within the existing buildings. A new wooden gate on Langstraat provides an entrance to a small courtyard and terrace from which the two apartments in the front house are accessed. An alley on Achterweg leads through a new indoor staircase to the apartment in the roof extension.
Part of this complex puzzle was also integrating the installations in this complex urban setting. The store and apartments each have their own air-water heat pump, strategically placed to minimise disruption. Solar panels are installed on both roofs, and the apartments are extra insulated and equipped with double glazing. The timber frame roof extension is fully prefabricated in the factory and installed on-site in a few days.
The project is a complex puzzle and dialogue with the existing building, incorporating both small and large-scale interventions that further deepen or strengthen its existing character. The construction will be carried out in two phases to allow the store to remain partially open during the process.
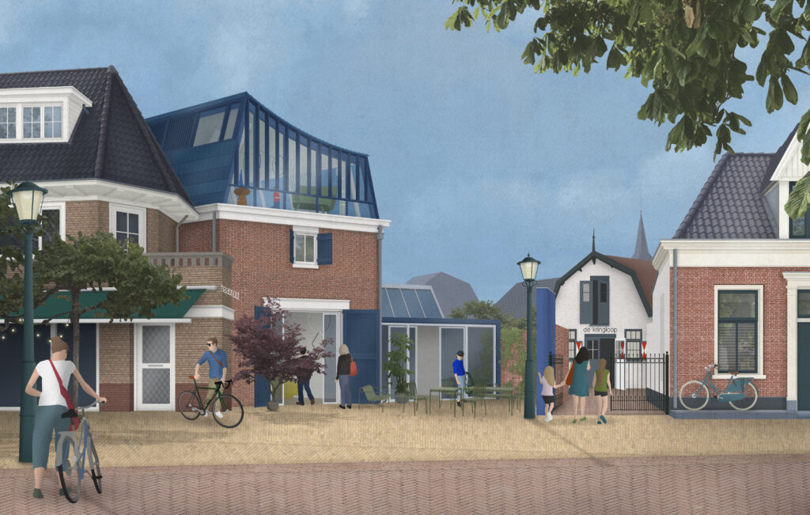
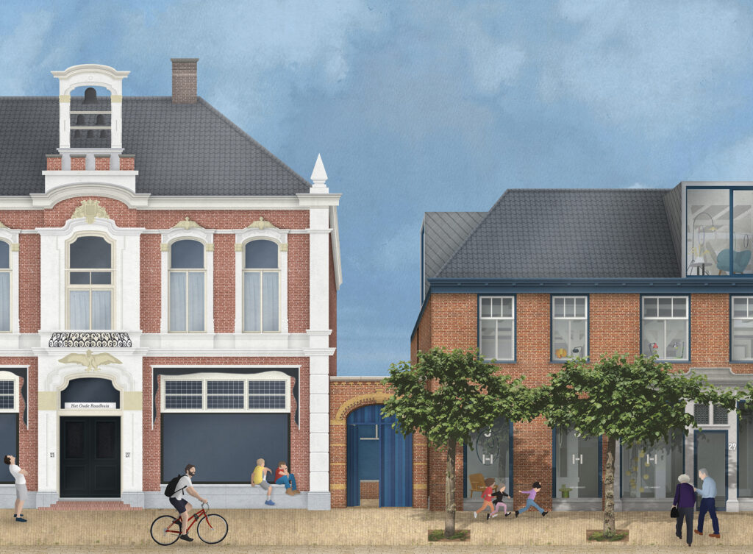
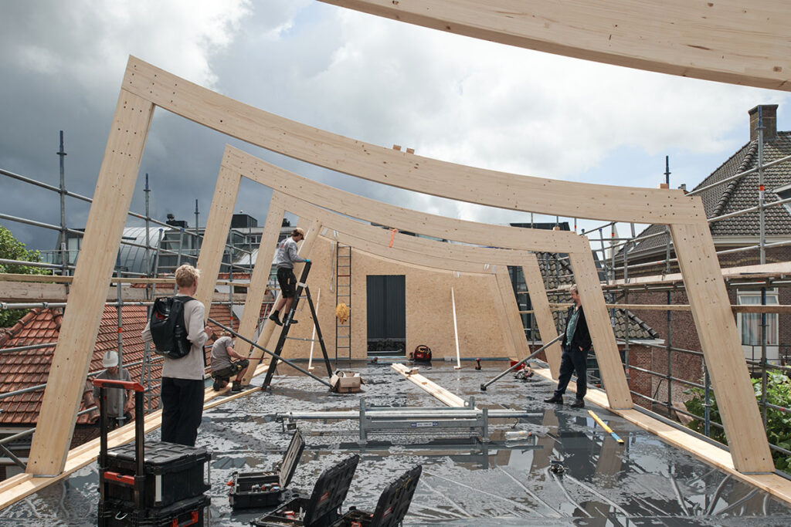
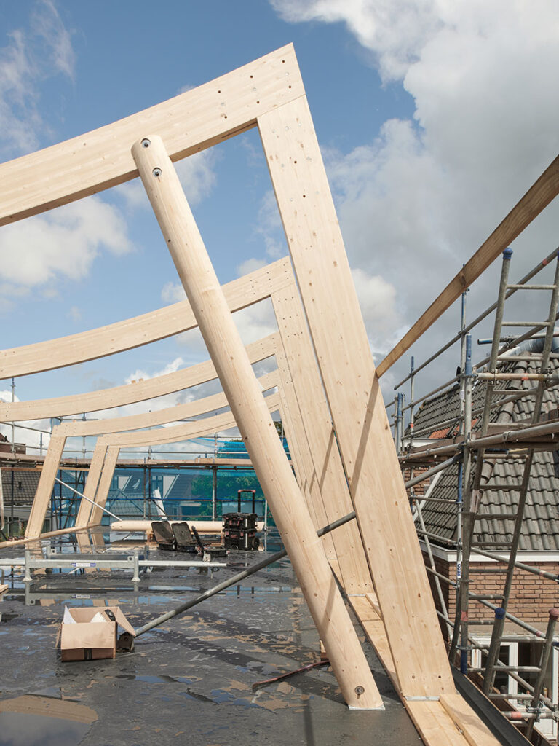
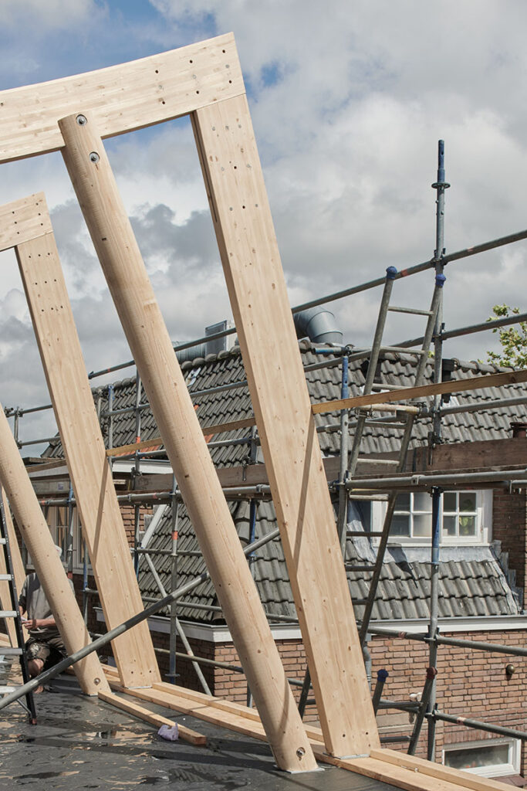
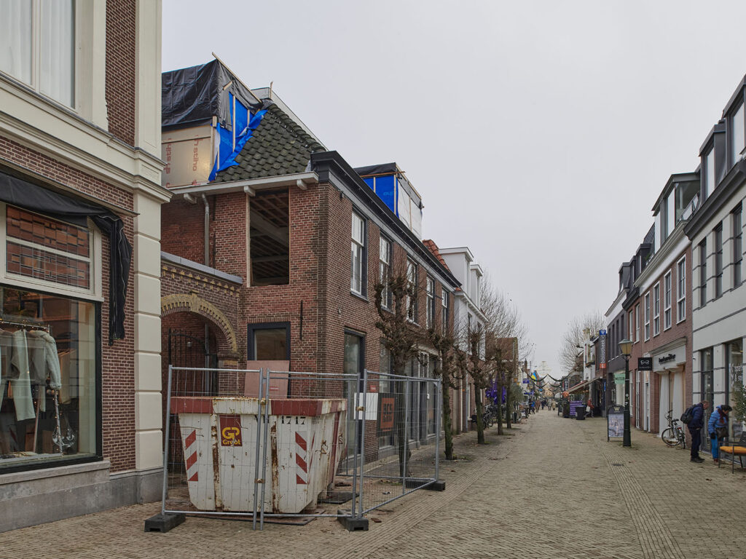
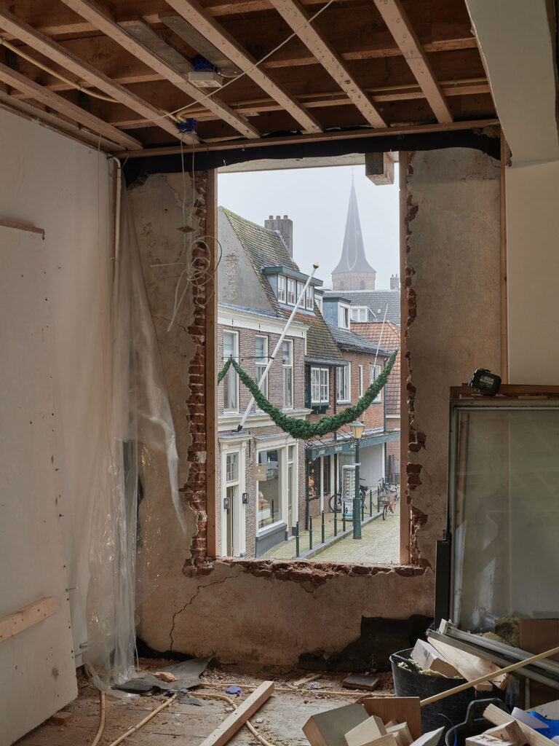
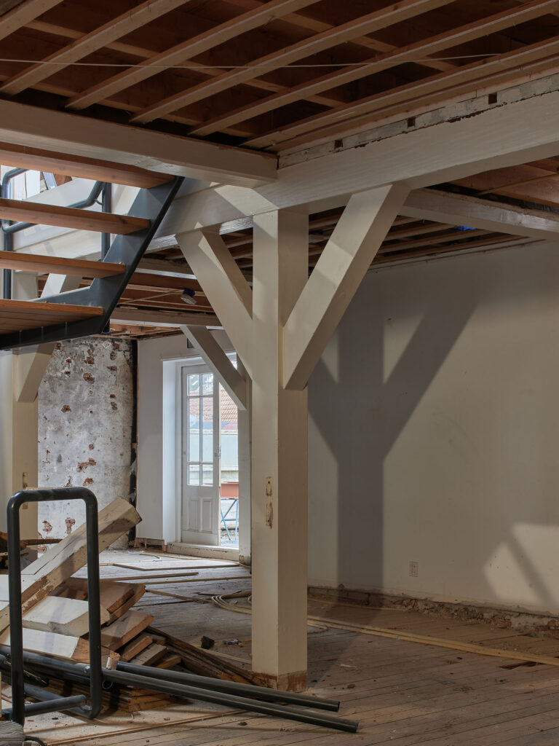
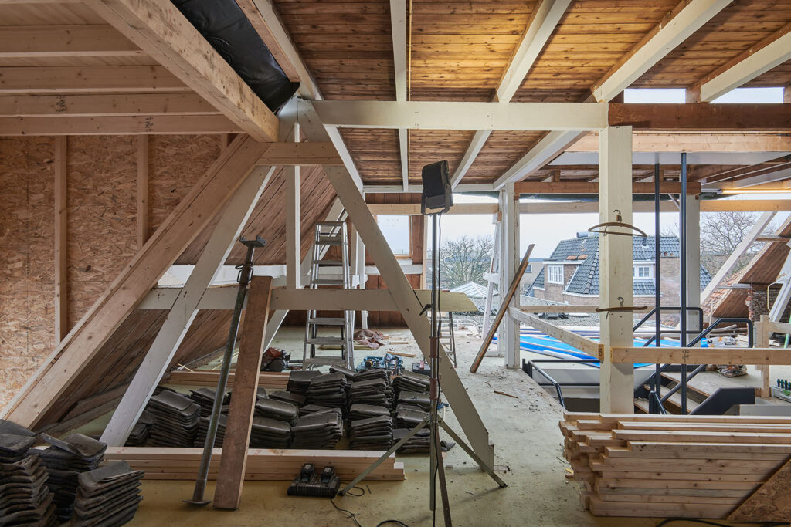
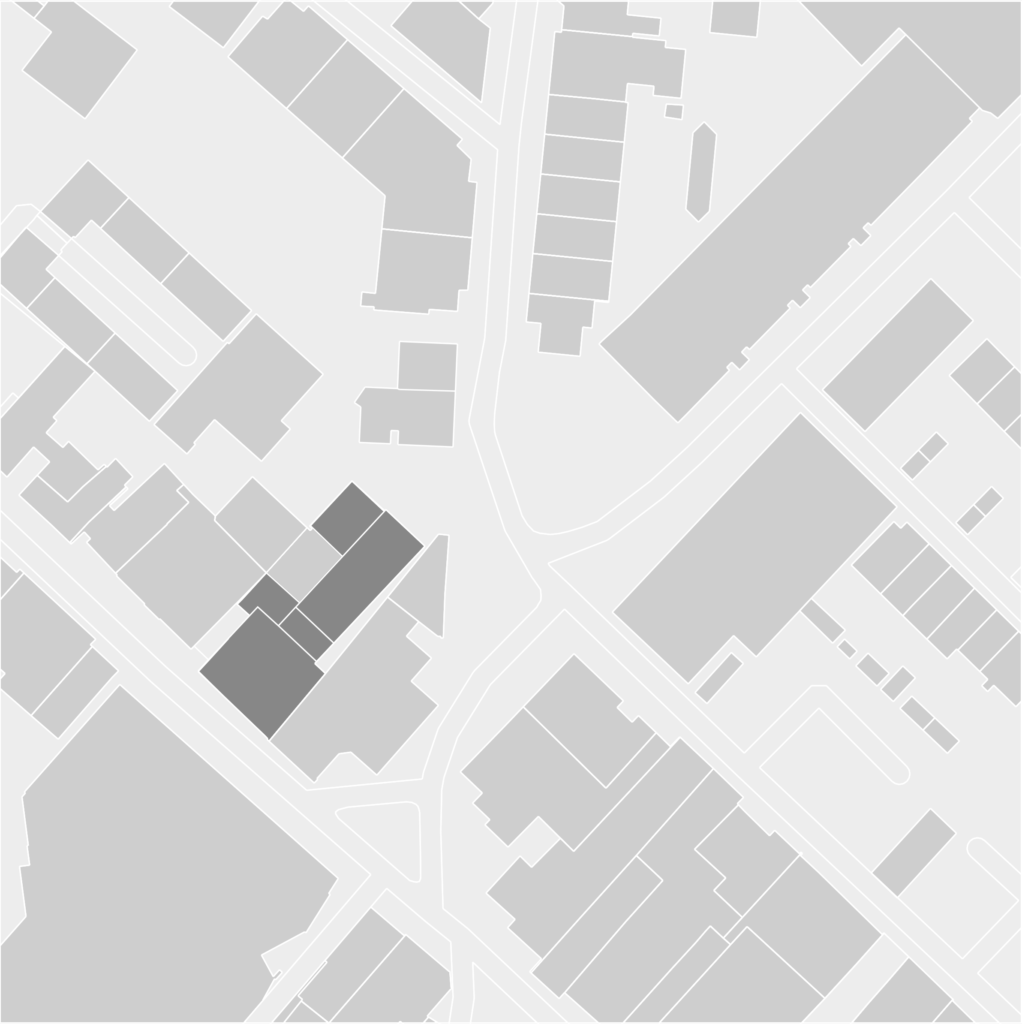
- Location
Wassenaar, The Netherlands - Program
Retail, office and 3 apartments - Client
Just Haasnoot - Gross floor area
1.076 m² - Contractor
HQ Bouw (main contractor); Maaldrift (prefab timber construction) - Structural engineer
Ingenieursgroep B.V. - Visualisations
Elke Schoonen - Photography
M.W.A Hart Nibbrig
