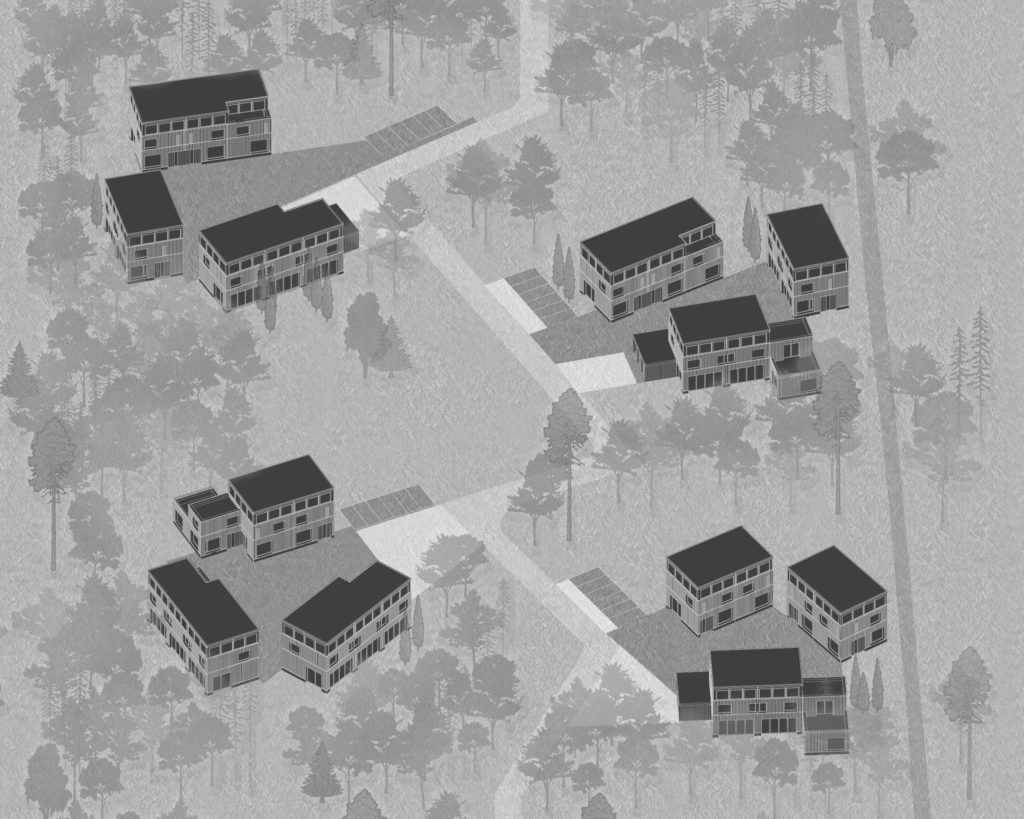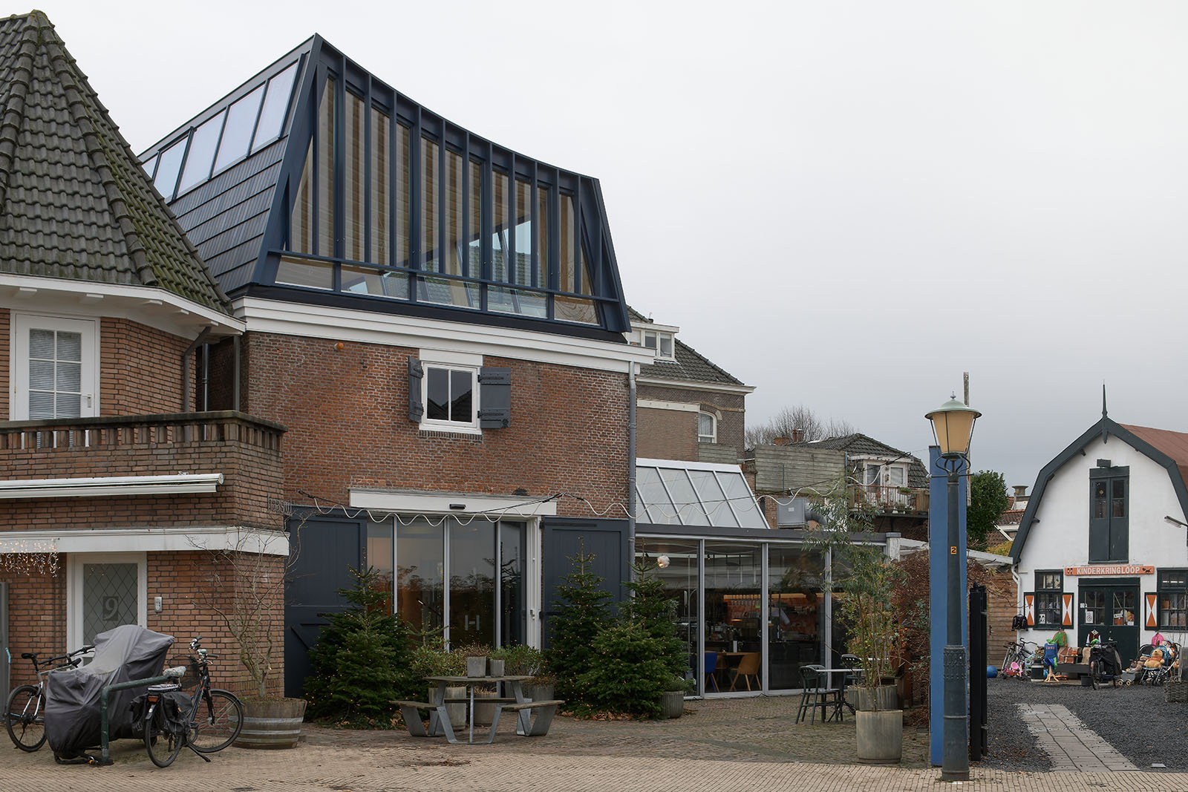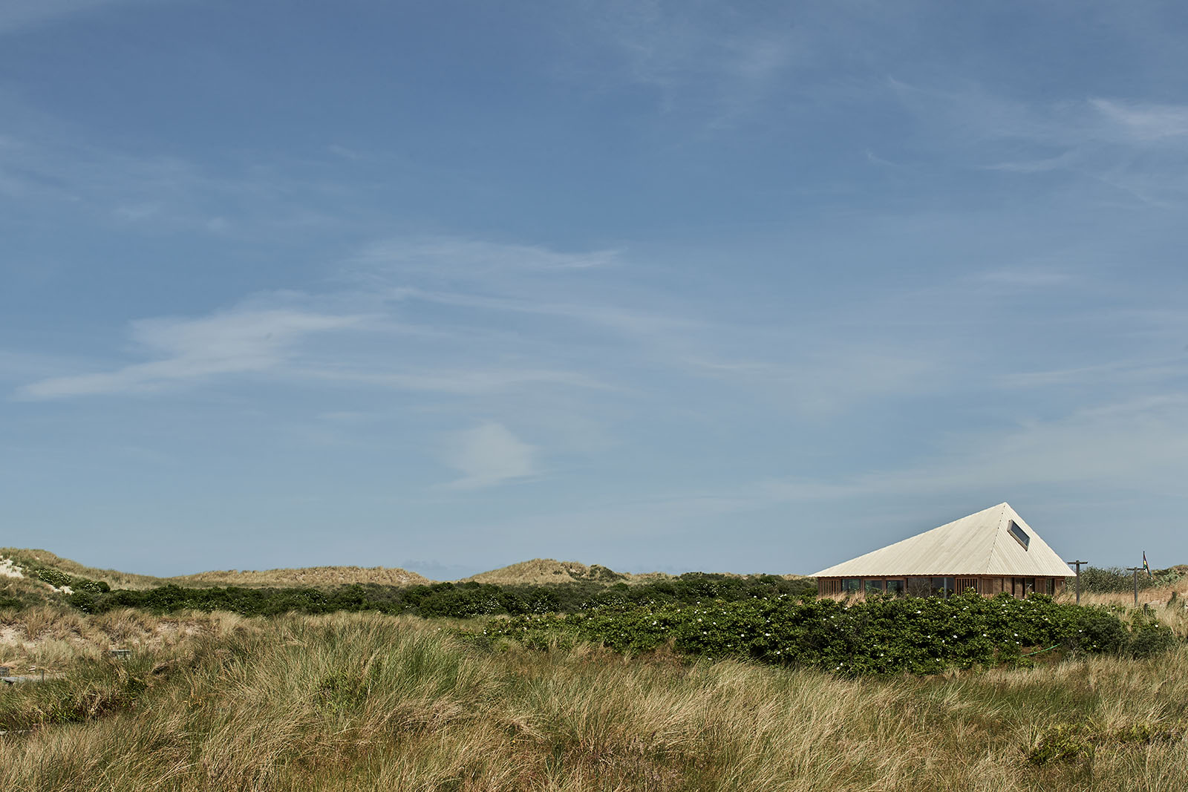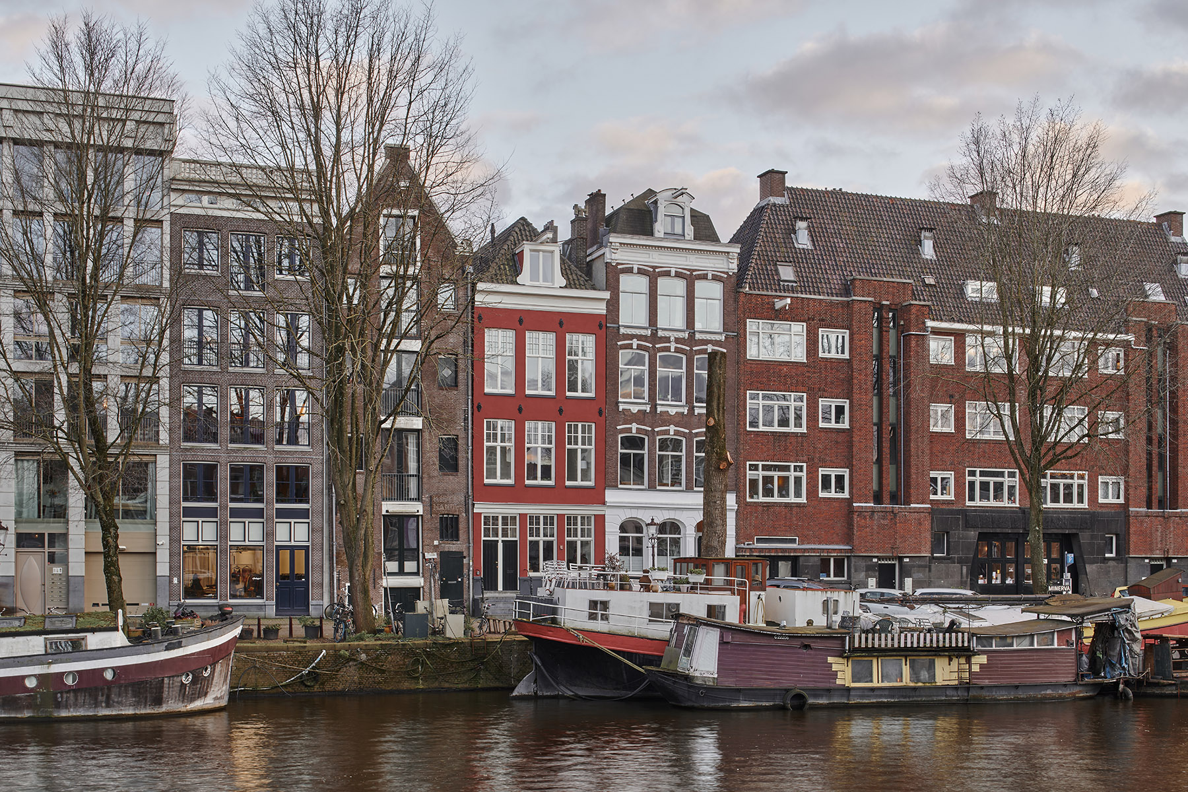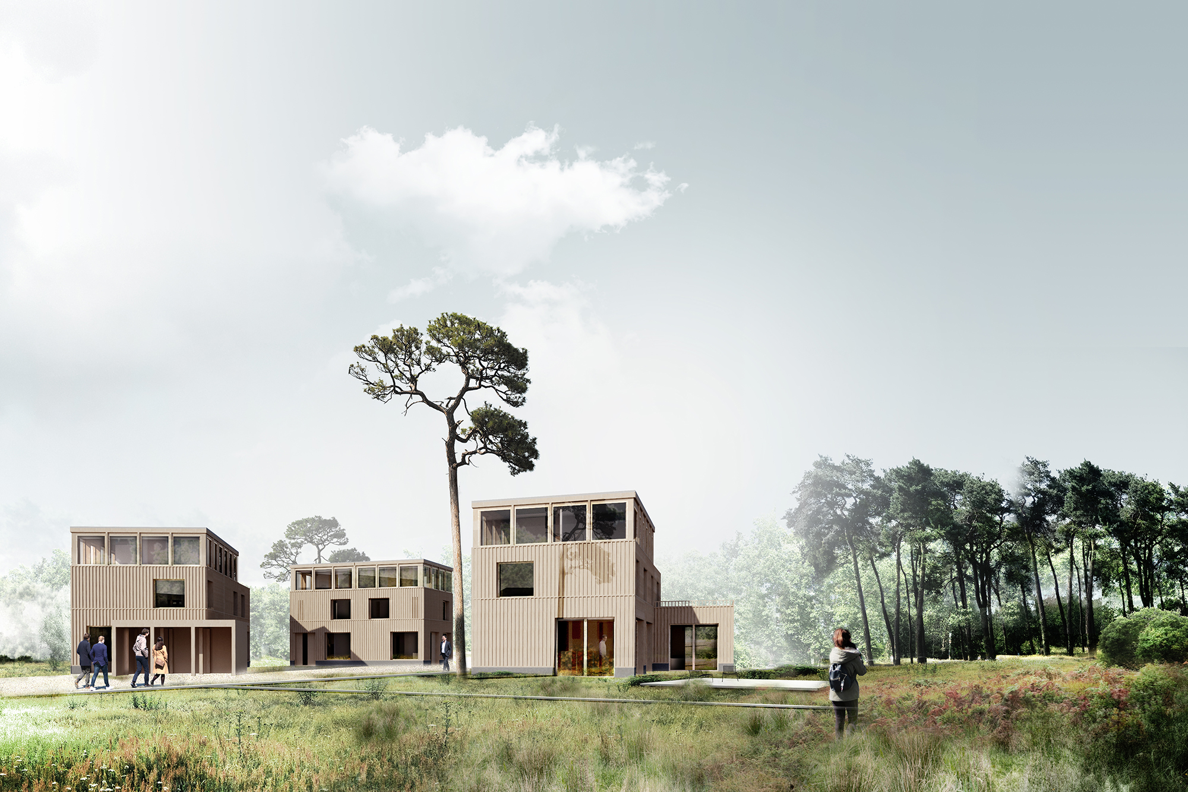
Habitat
We were asked by Hurks to rethink their modular housing system into a more adaptive and sustainable alternative fitting for a natural context, the coulissen landscape north-east of The Hague. The current system consists of pre-fabricated concrete walls and floors with varying dimensions that can be combined to form row houses for different end-users. The system is very efficient and cost effective but mostly suitable for a sub-urban context.
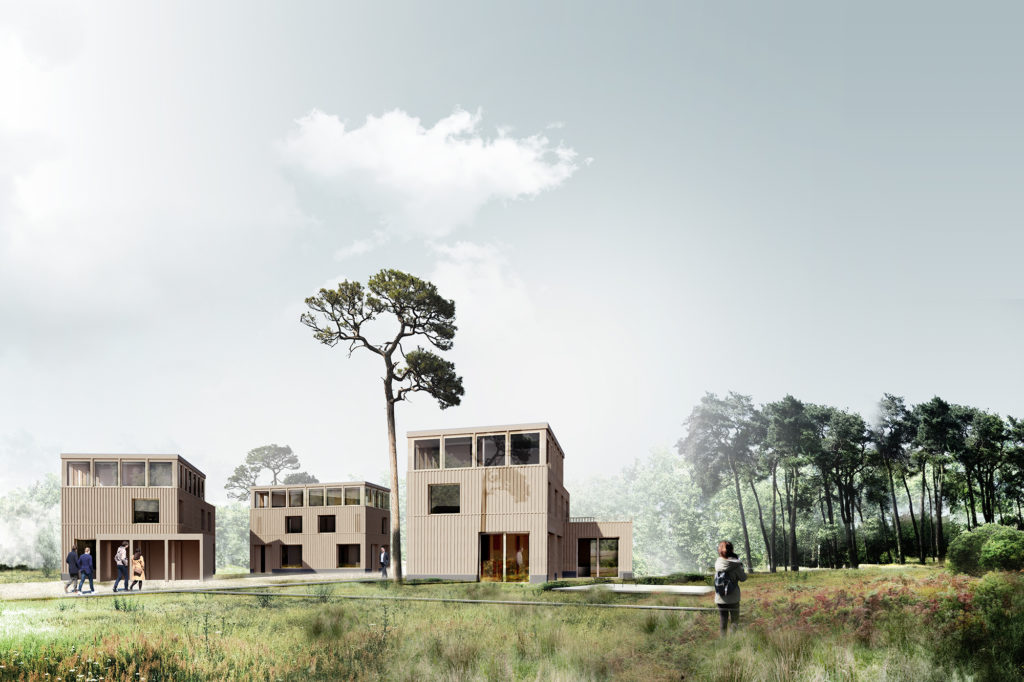
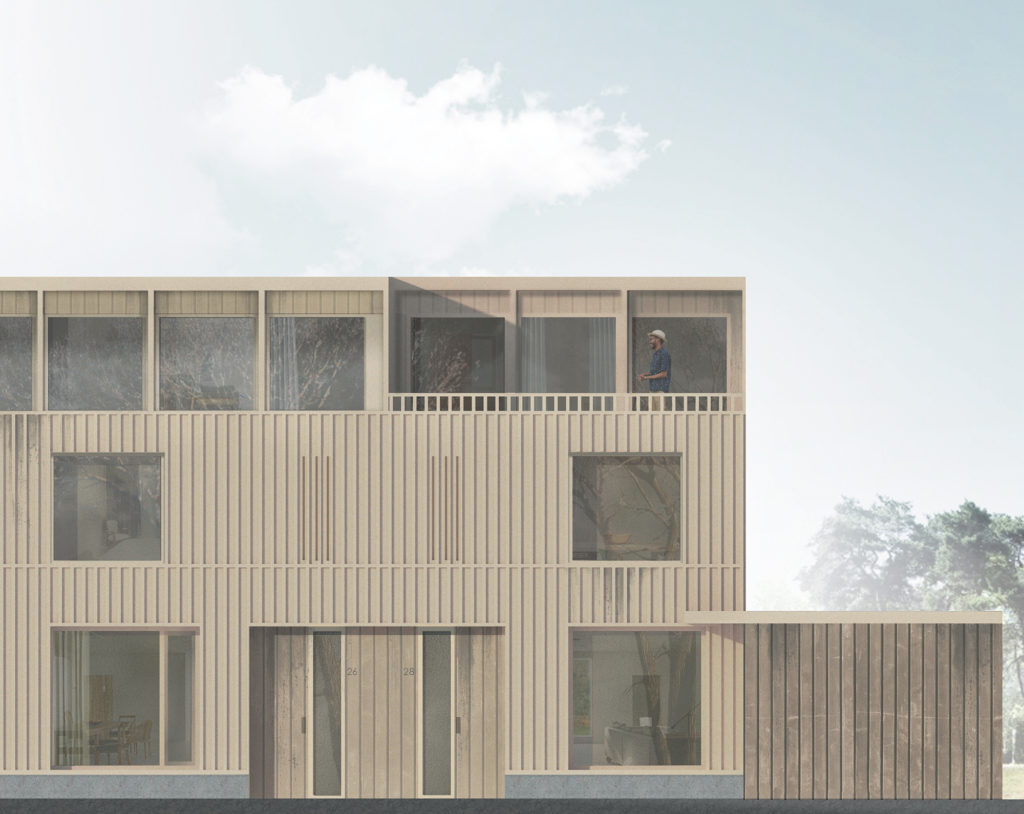
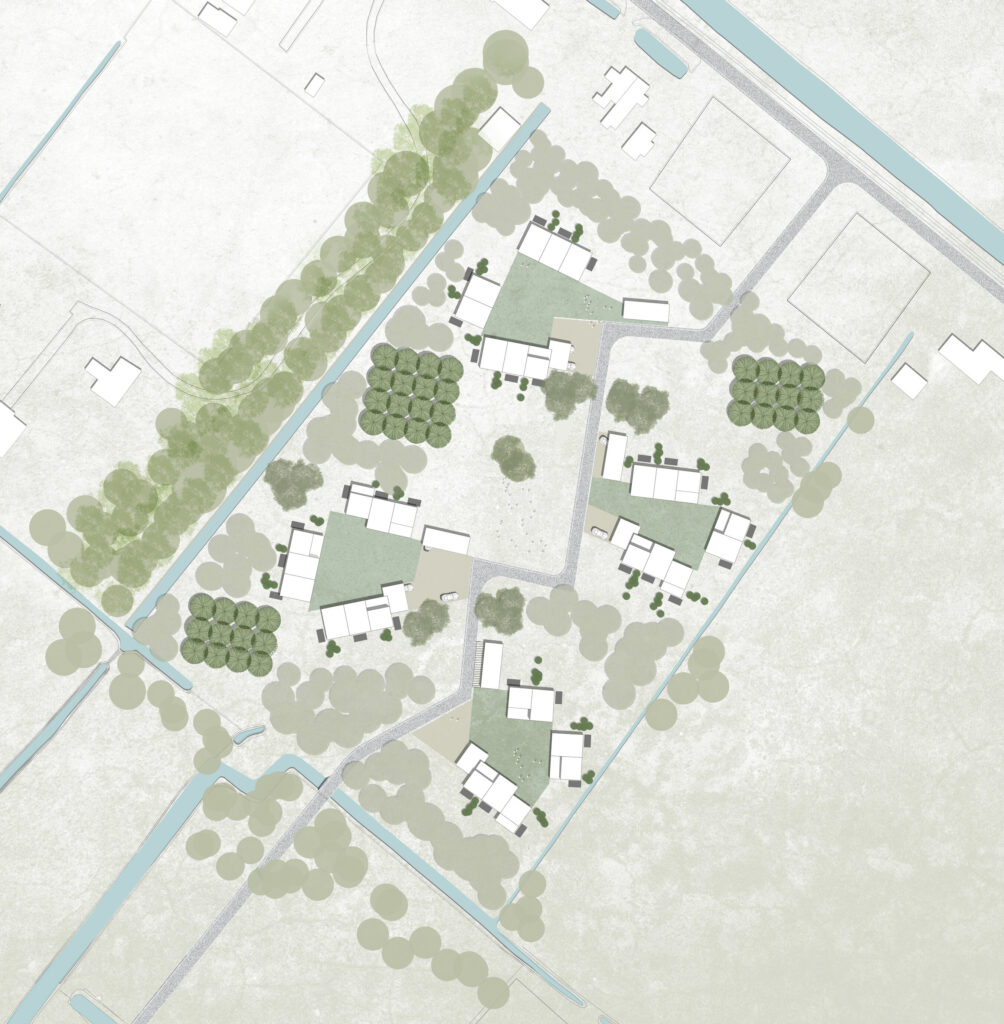
In our proposal the apartments are combined into units of two or three and scattered seemingly randomly over the site. Each house therefore has a unique position and connection with the landscape with views on three sides. This maximises the feeling of living in a freestanding house surrounded by nature. Cars are parked out-of-sight in timber garages, one garage box per group of three buildings.
The facades are clad in timber and insulated with wood fibre insulation for a bio-based and vapour open construction. The facade rhythm opens up towards the top of the volume with a light penthouse-like structure that provides a view over the landscape.
- Client
Hurks - Programme
Housing; 32 appartments - Gross floor area
4.480m² - In collaboration with
Studio Blad
