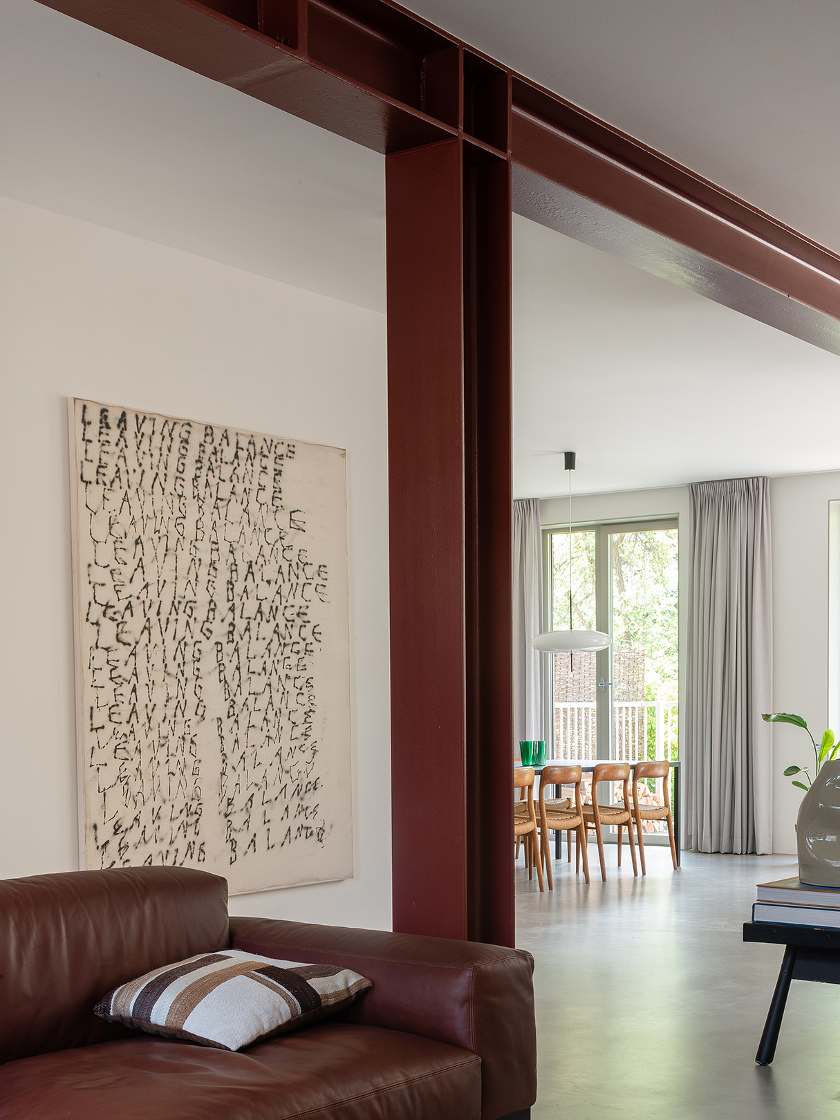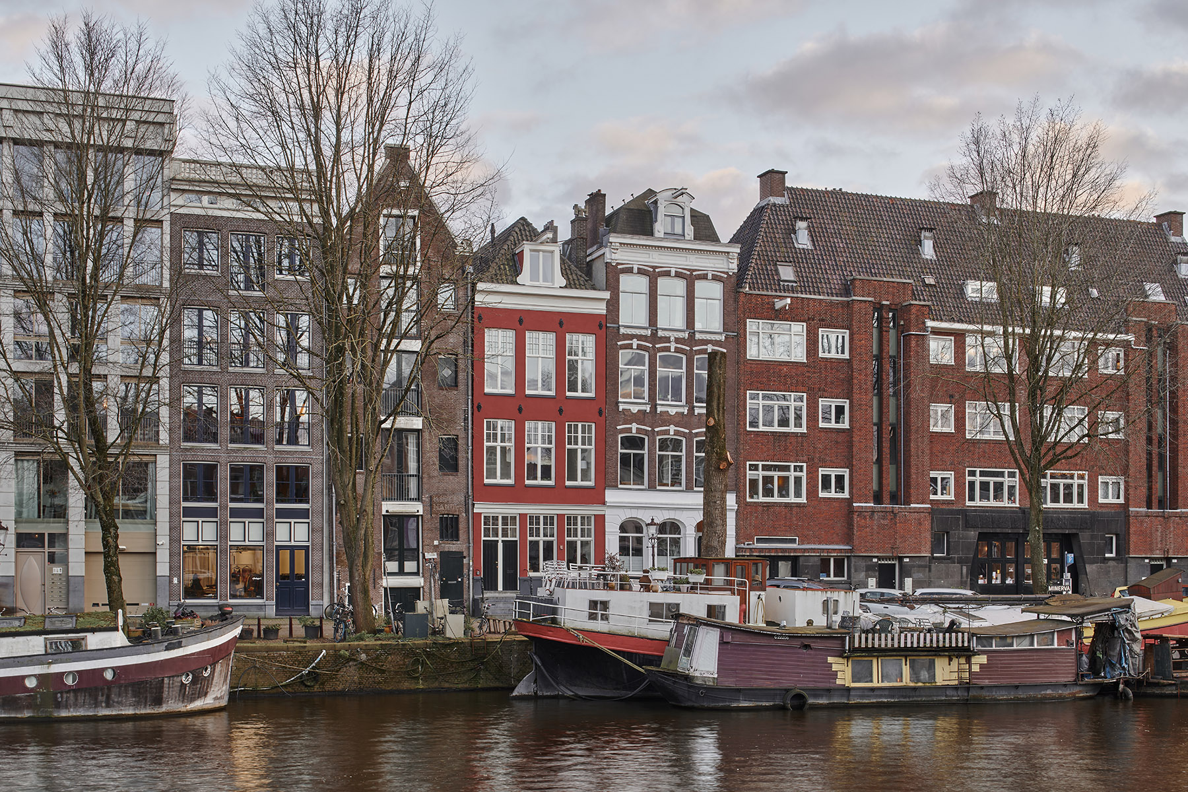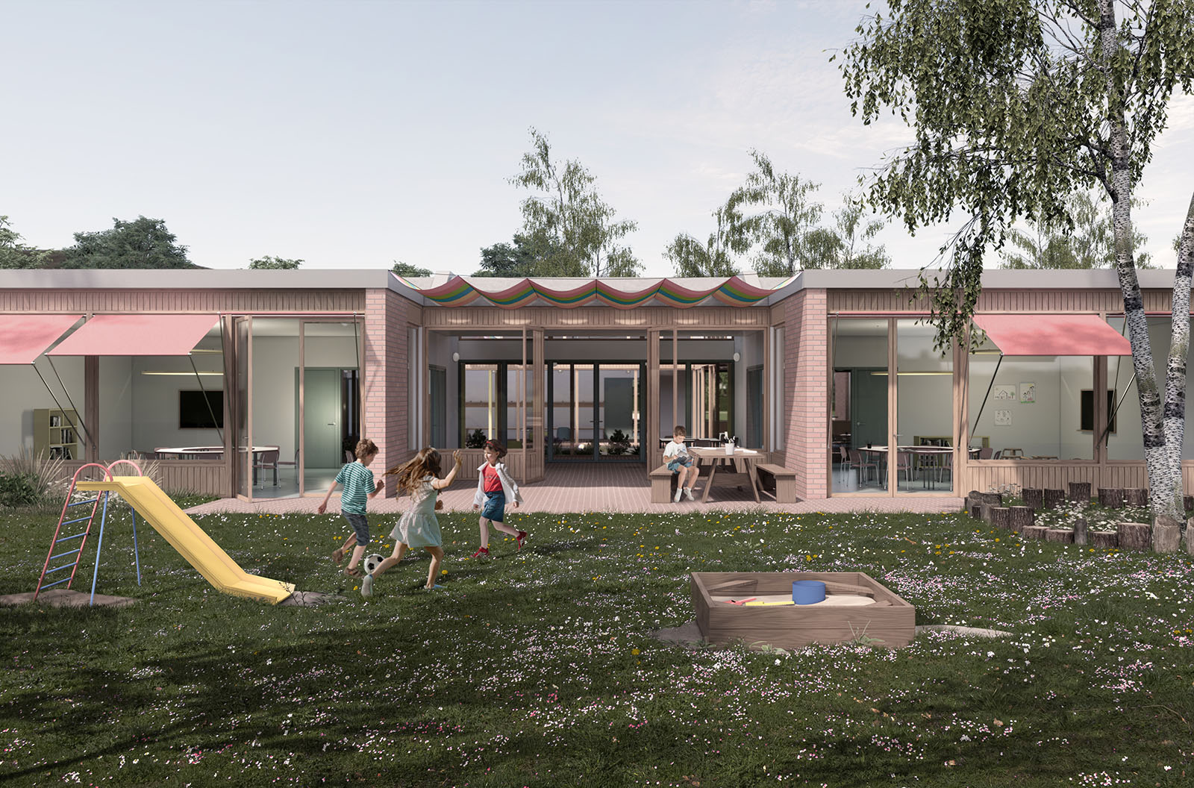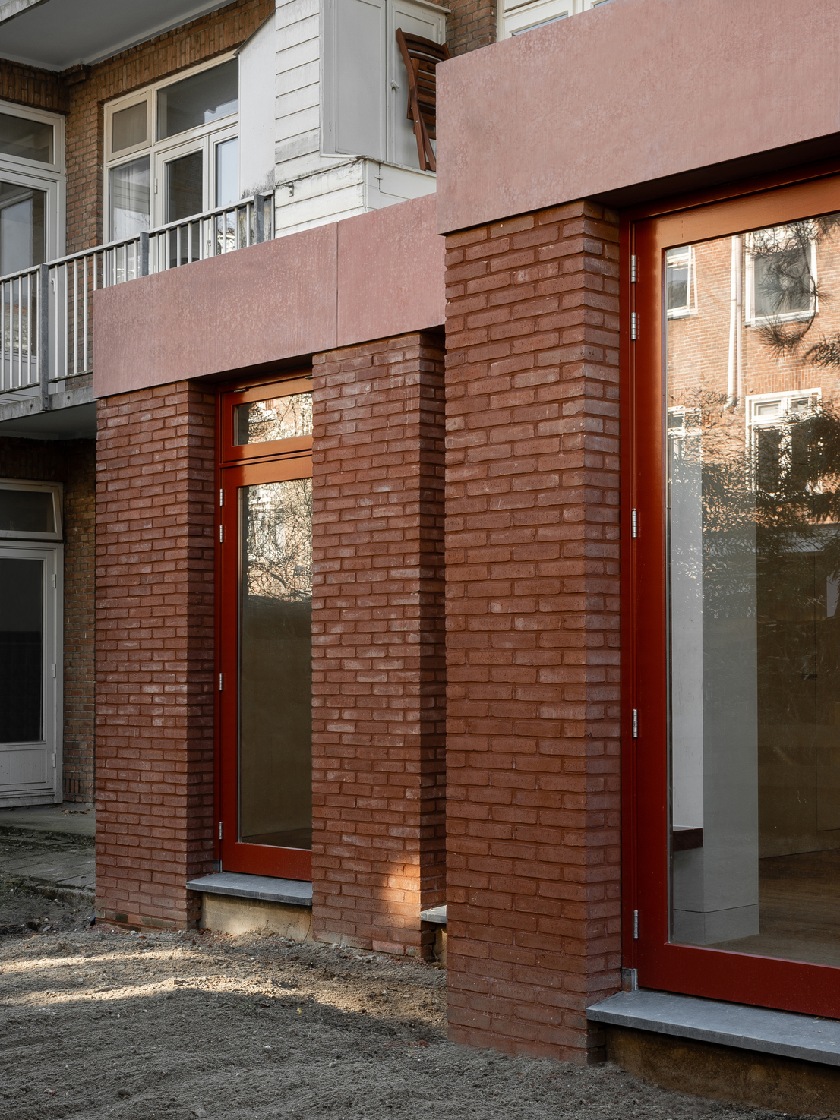
Red Extension
The point of departure for the design of our Red Extension was Amsterdam’s Plan Zuid, the urban development plan in which the project is situated, conceived in 1917 by H. P. Berlage. The architecture of Plan Zuid is characterised by expressive brickwork. Within Berlage’s framework, every executive architect, contractor or craftsman commissioned has developed this theme with a certain autonomy.
Extensions in Amsterdam nowadays are often temporary structures, built for the sole purpose of increasing the value of the property. Our project opts to be the opposite: it claims permanence. Red Extension draws its inspiration from the architecture of Plan Zuid, and serves as a solid monochrome fundament to the existing building. The facade is composed of five pillars of red-brown brickwork and a pigmented concrete lintel. Oxide red window frames complete the monochrome extension.
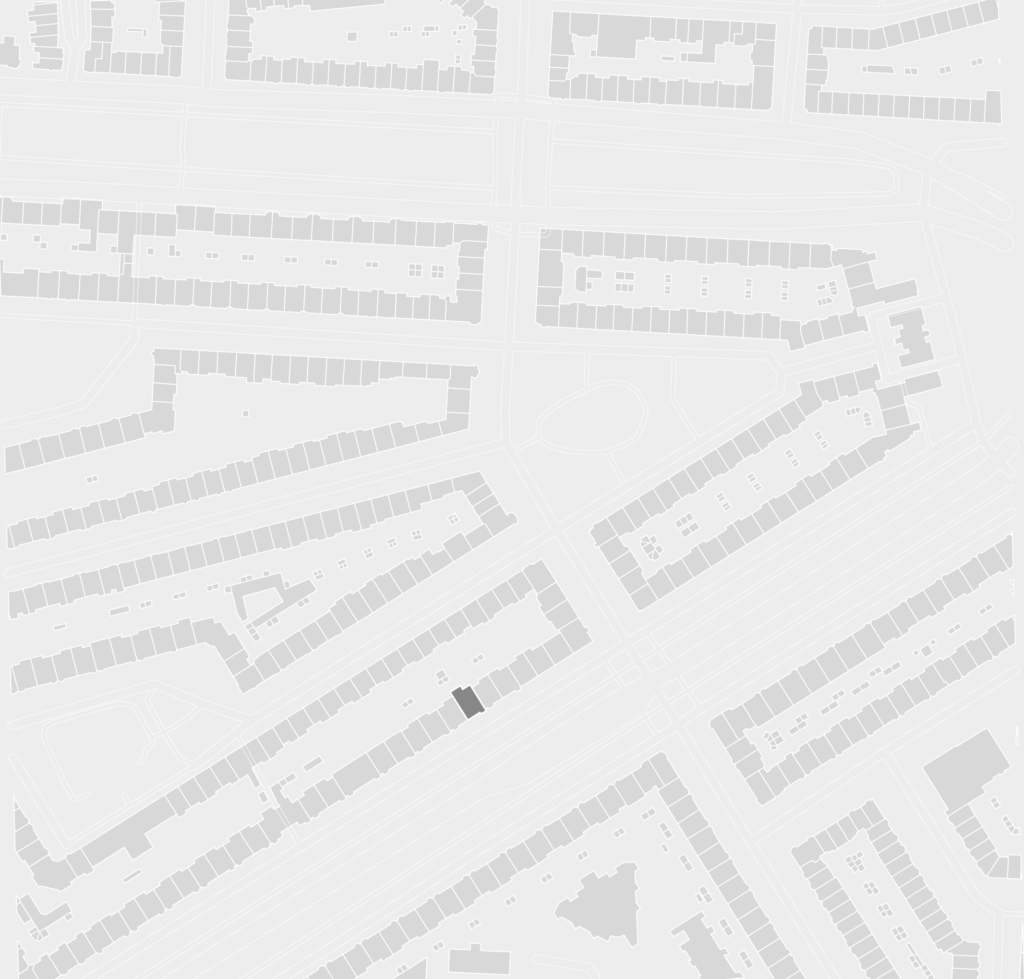
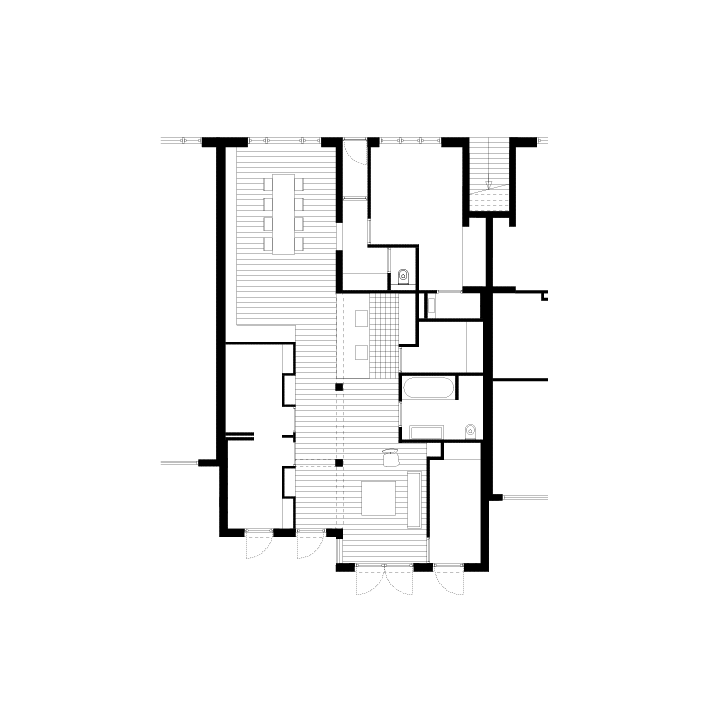
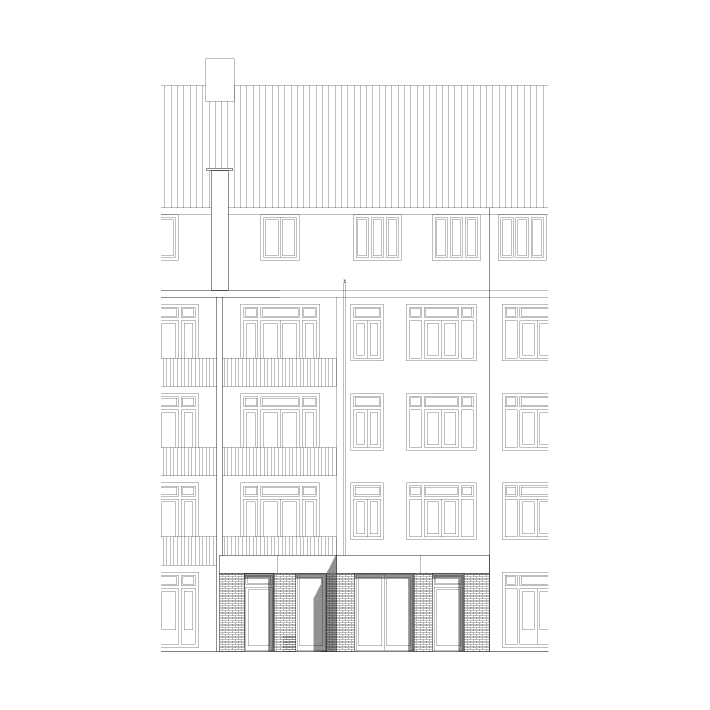
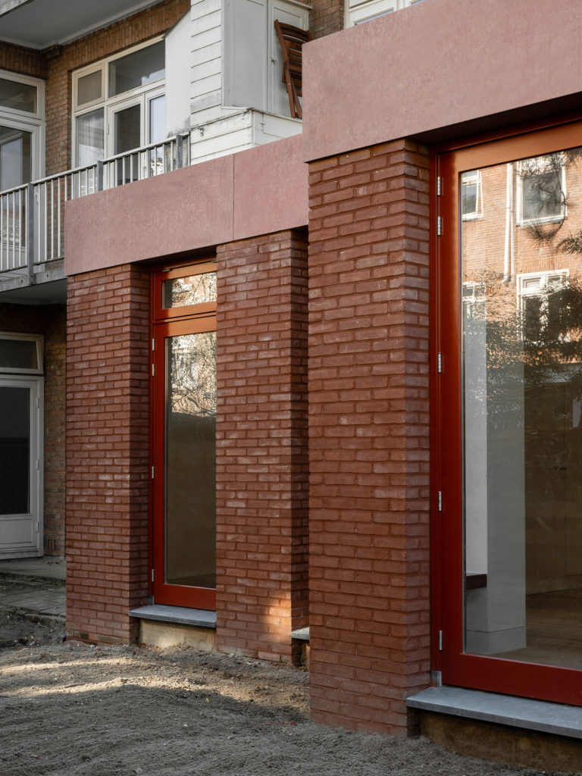
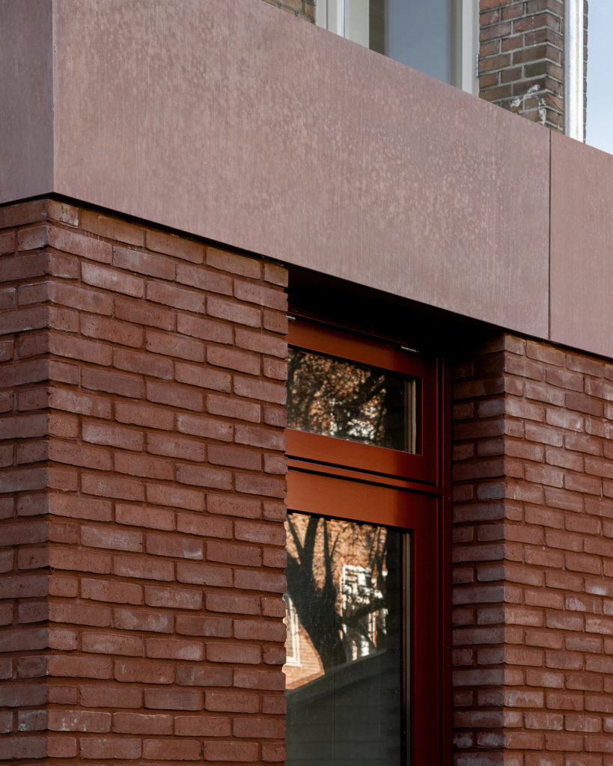
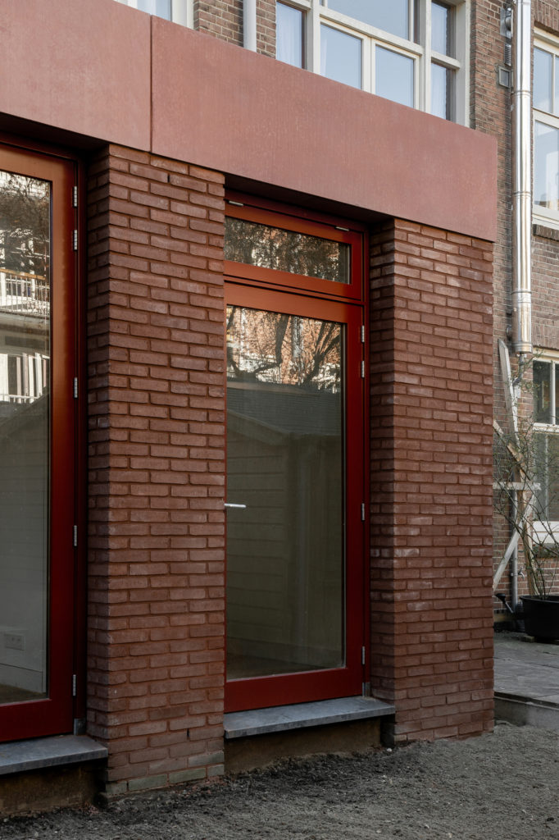
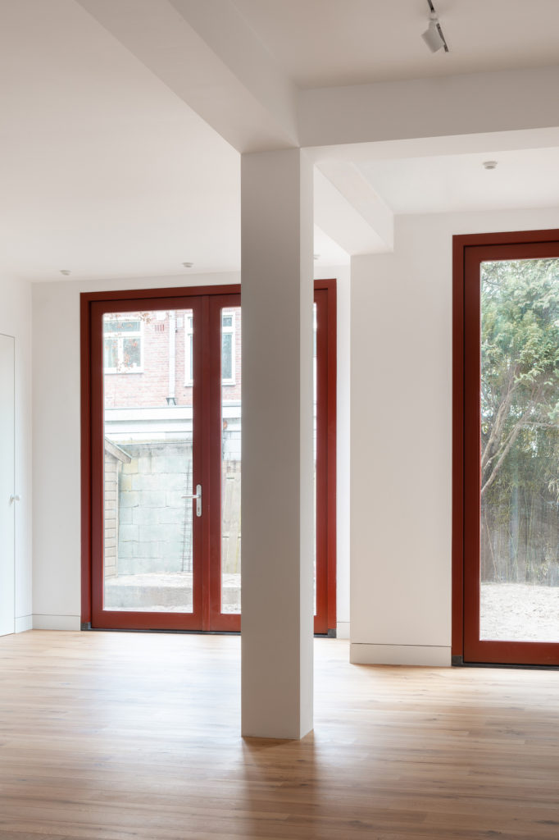
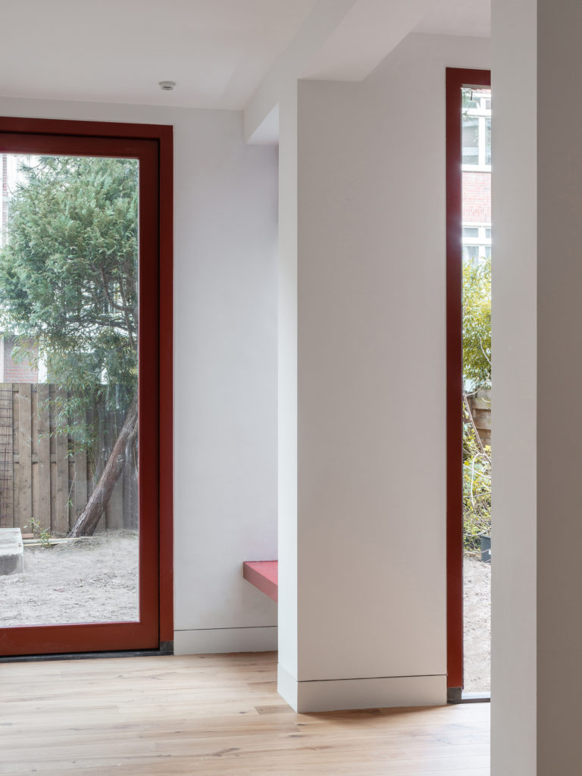
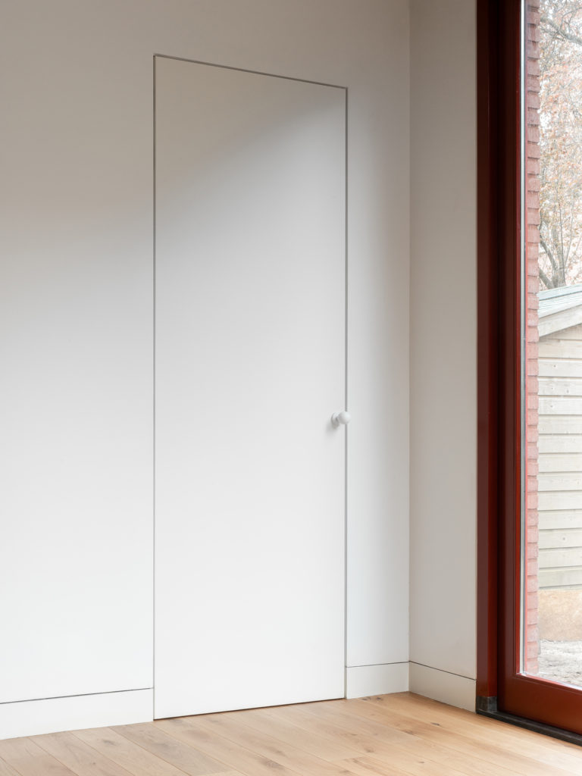
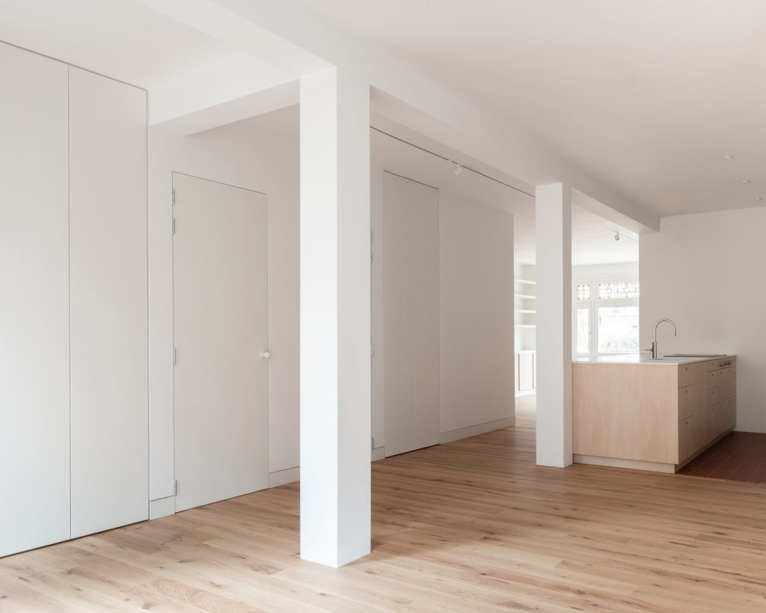
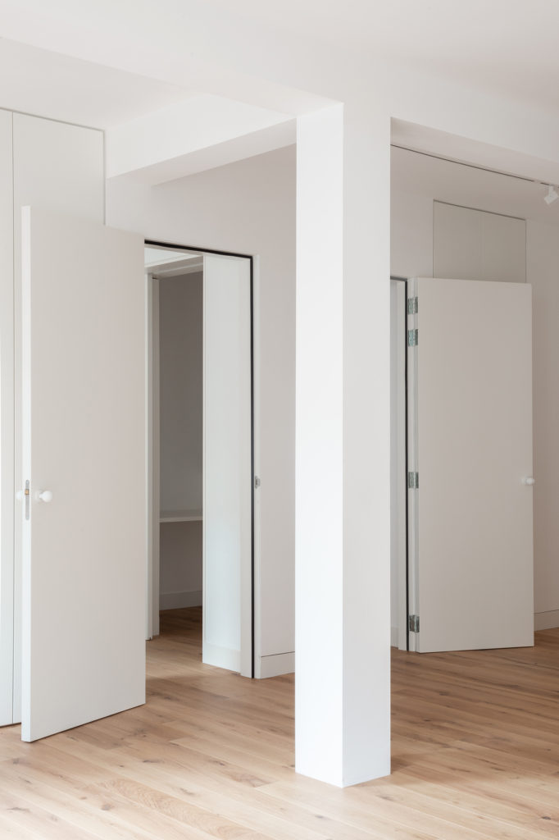
All windows span the full height of the brickwork and are positioned deep into the facade, emphasising the building’s mass. The extension follows a stepped floor plan, realised by positioning a window frame perpendicular to the rear facade. Flush with the exterior brickwork, this window partly breaks the rhythm and creates a windowsill in the interior.
The jump in the rear facade also creates a varied living space. Dining room, kitchen and living room are diagonally connected with each other and intersected by a set of columns and beams. Interior elements, such as doors, cabinets and skirting, are often disguised, not to draw attention away from the spatial arrangement – with the prominent exception of the red window frames of the facade.
- Location
Amsterdam, The Netherlands - Program
Apartment - Client
Private - Engineer
De Ingenieursgroep - Contractor
AES Bouw - Carpenter
FW Meubelmaker - Gross floor area
138 m² - Status
Completed in April 2020 - Photography
MWA Hart Nibbrig - Publication
Leibal

