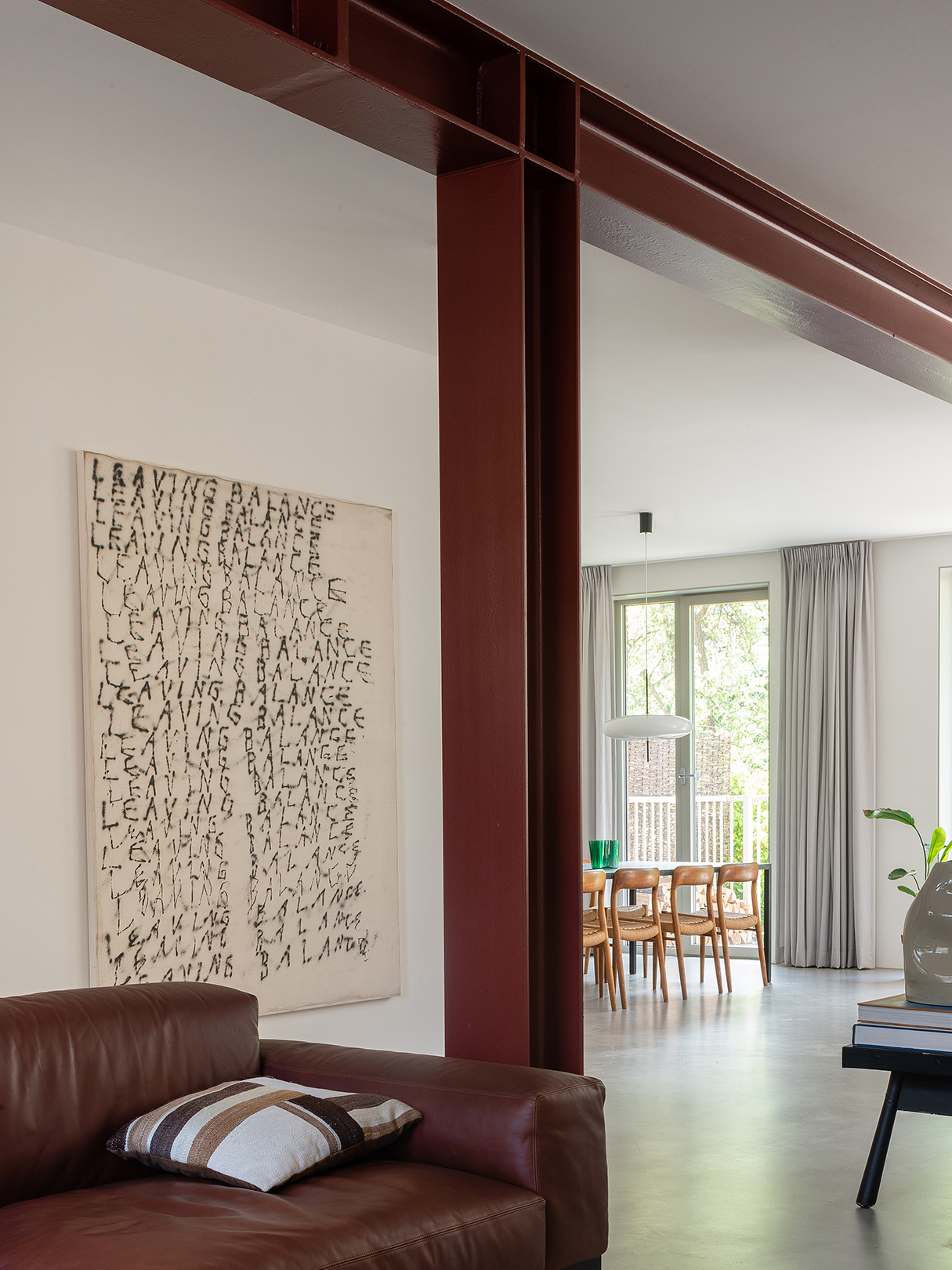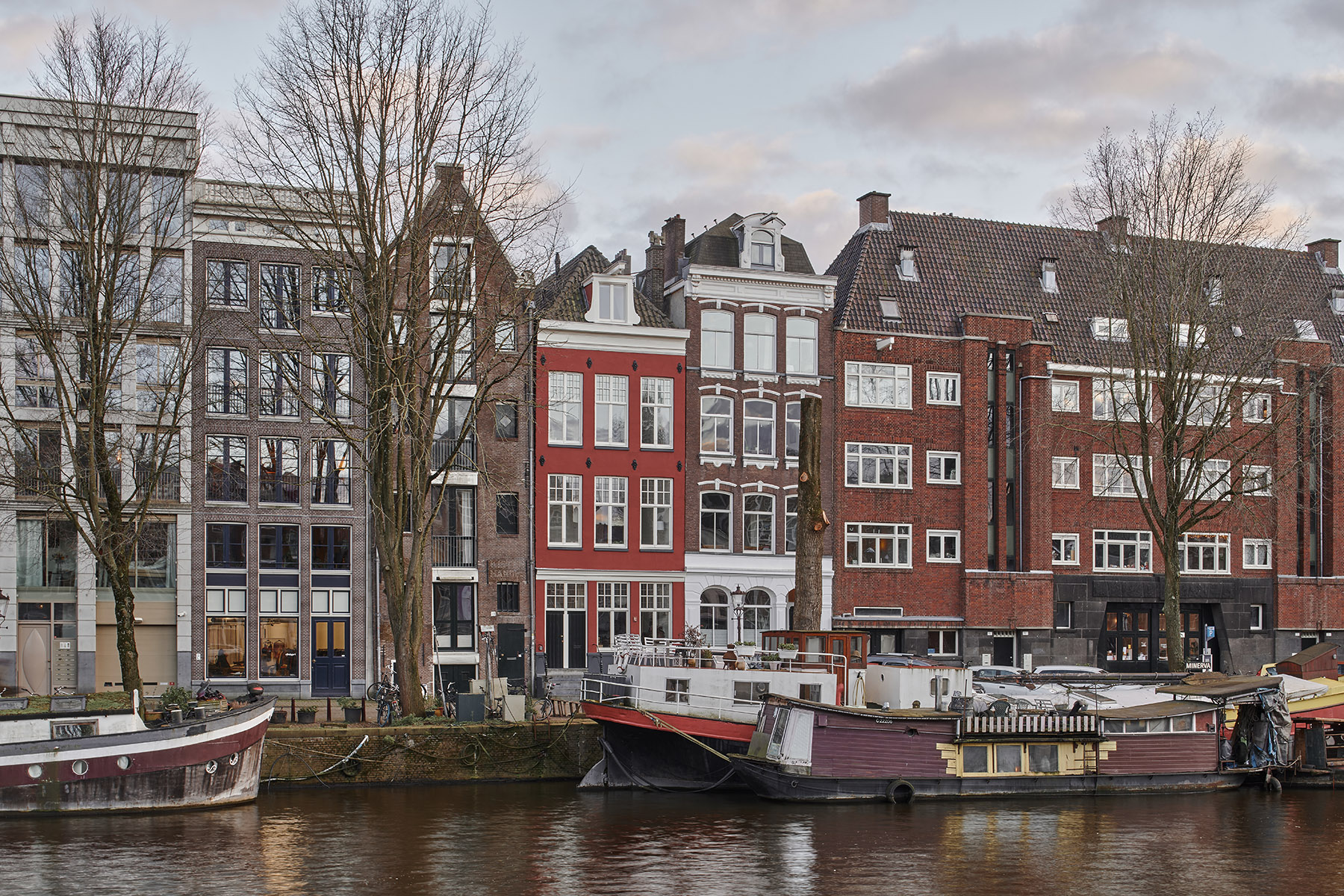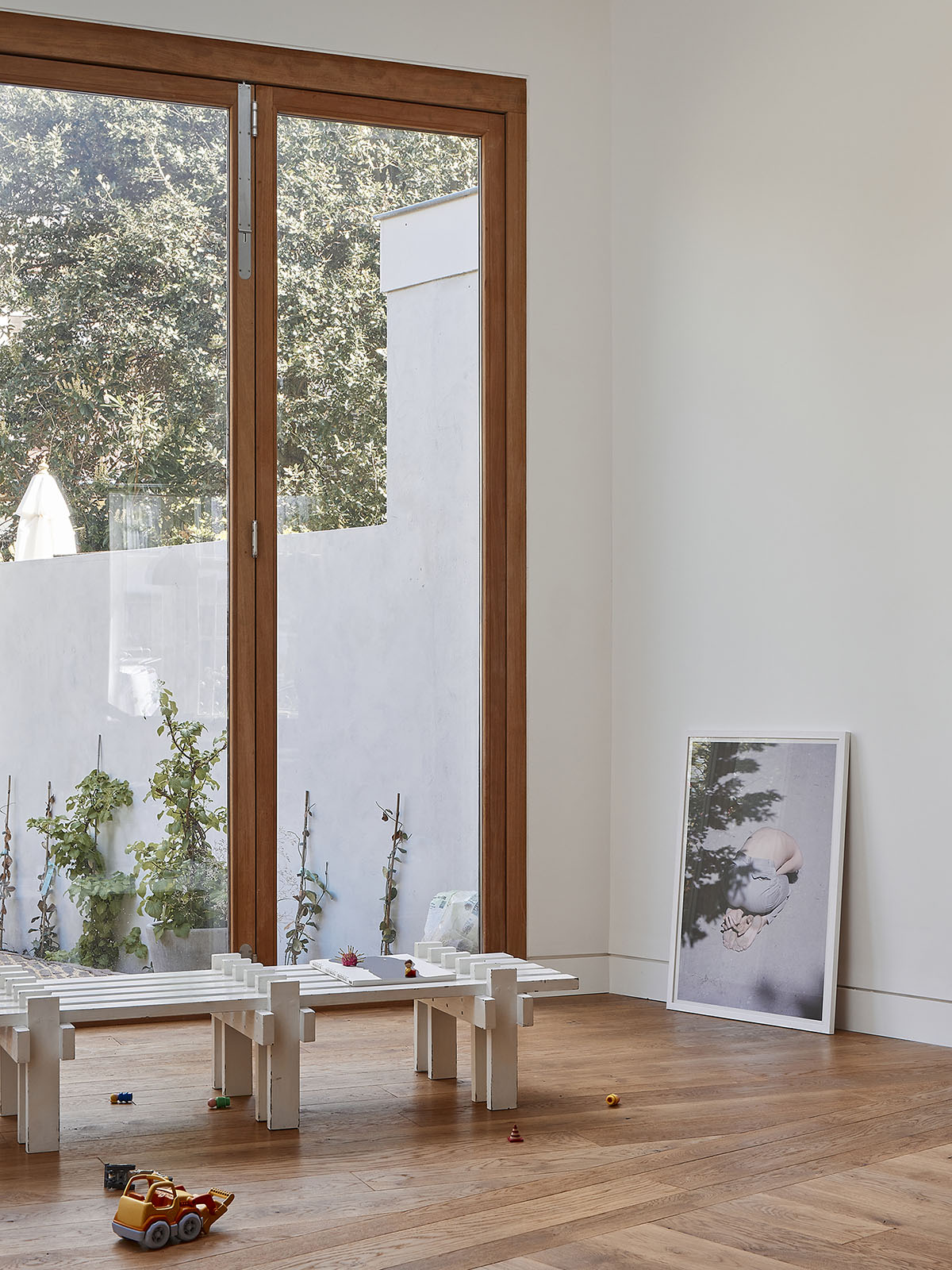
Haarlem House
The three storey house is located in a wonderful green neighbourhood of Haarlem that originated around 1900. The characteristic original layout of the terraced house consists of a narrow and a wide bay. The narrow bay houses the entrance, stairway and kitchen, while the large bay houses the living room and dining room connected by a typical ensuite doorway. The narrow “service” bay was connected by small door openings with the living area.
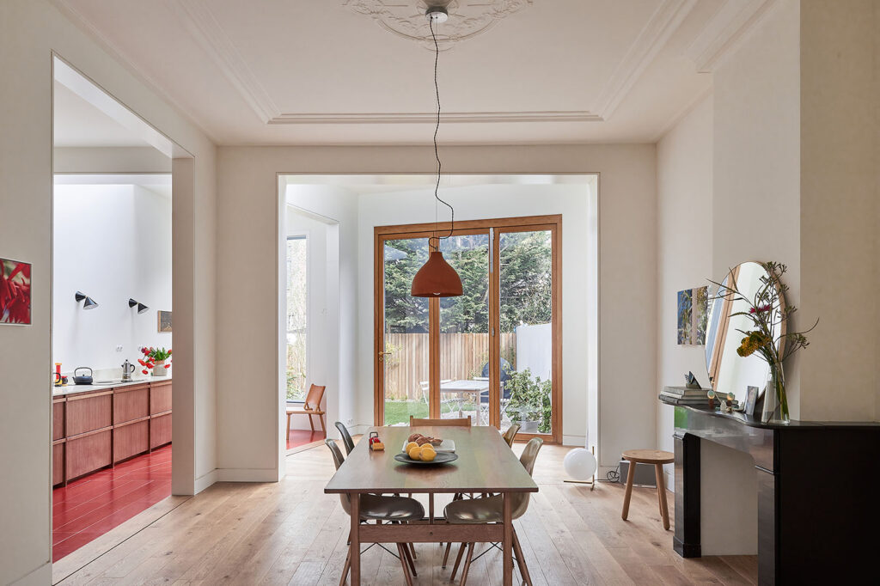
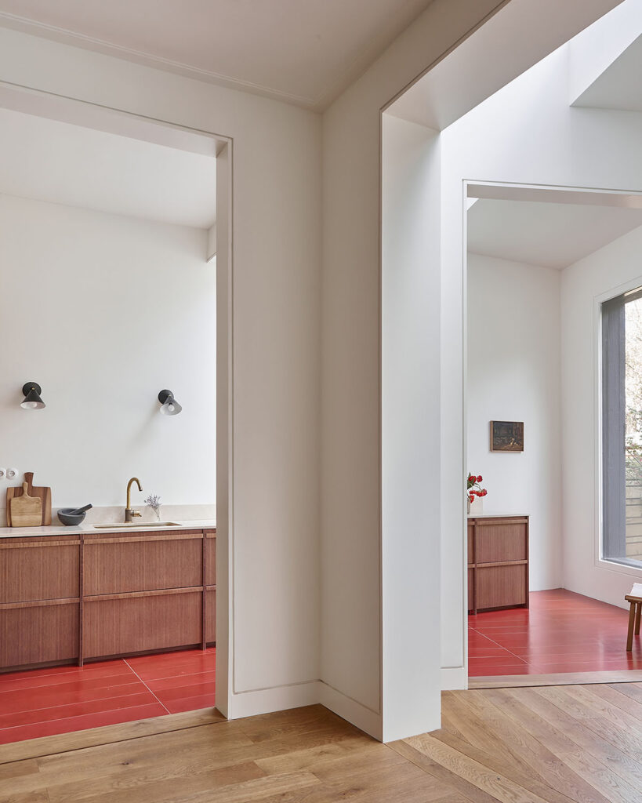
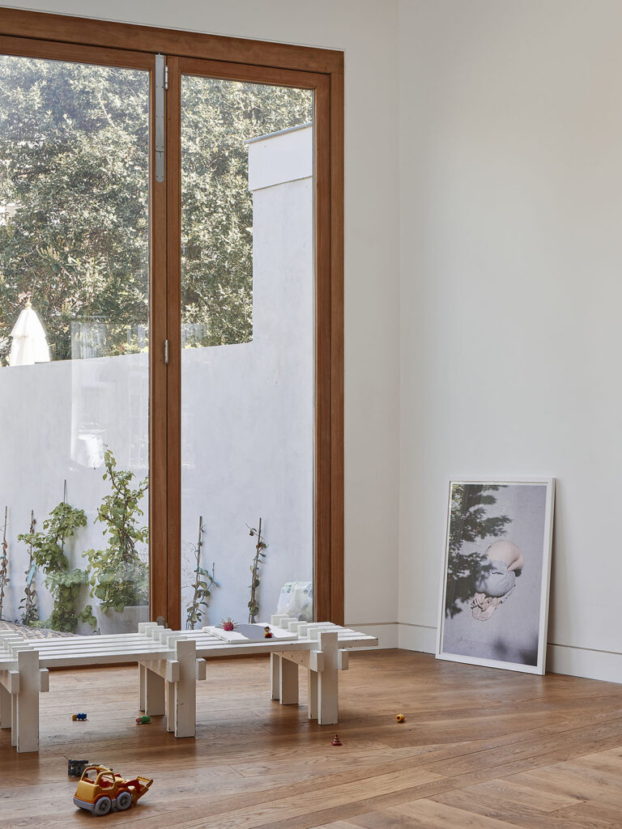
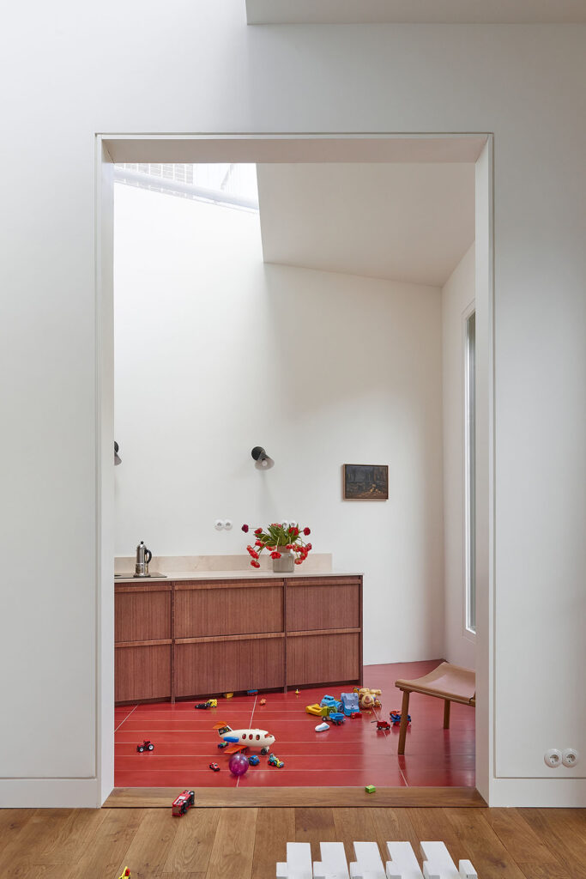
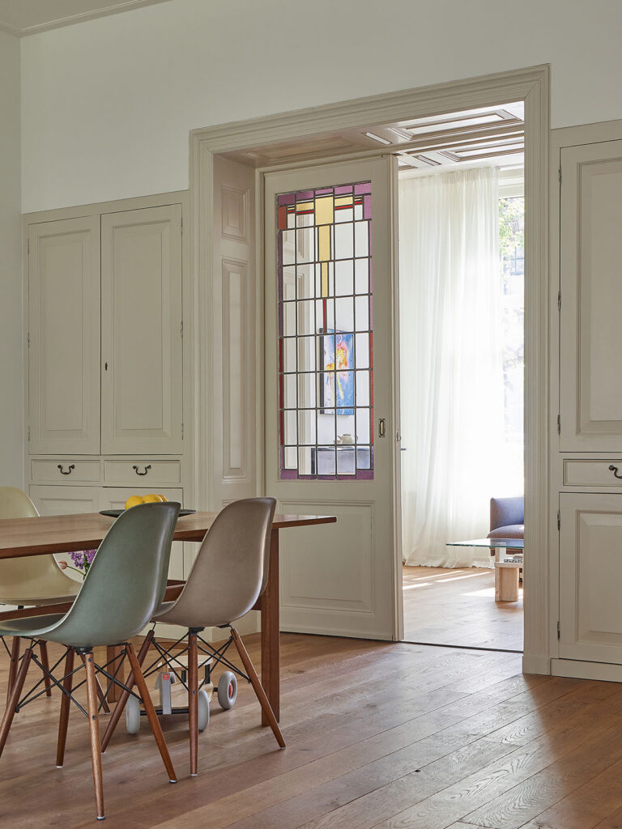
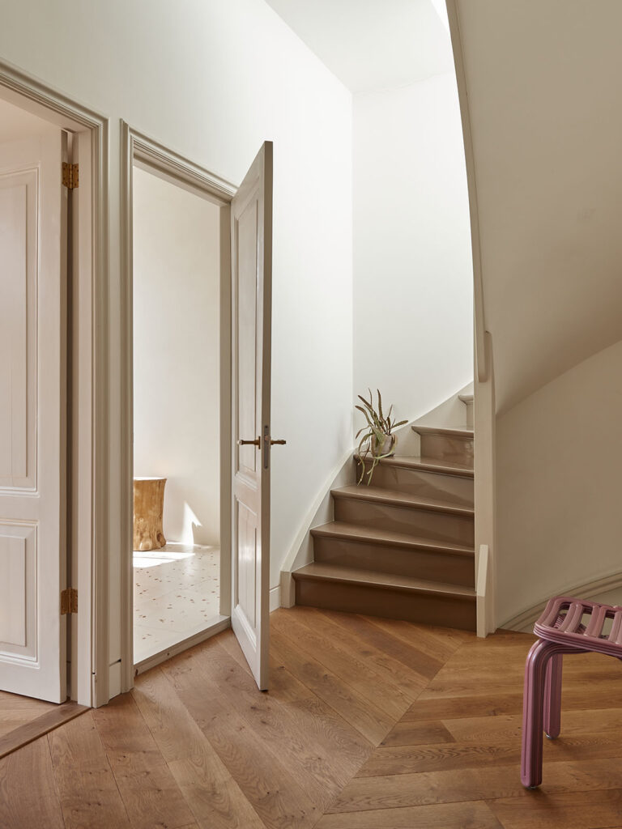
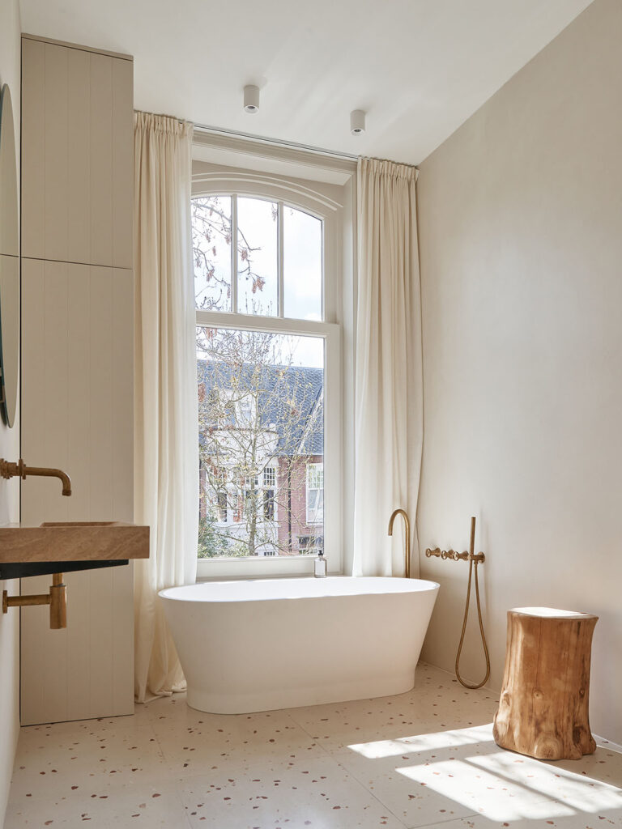
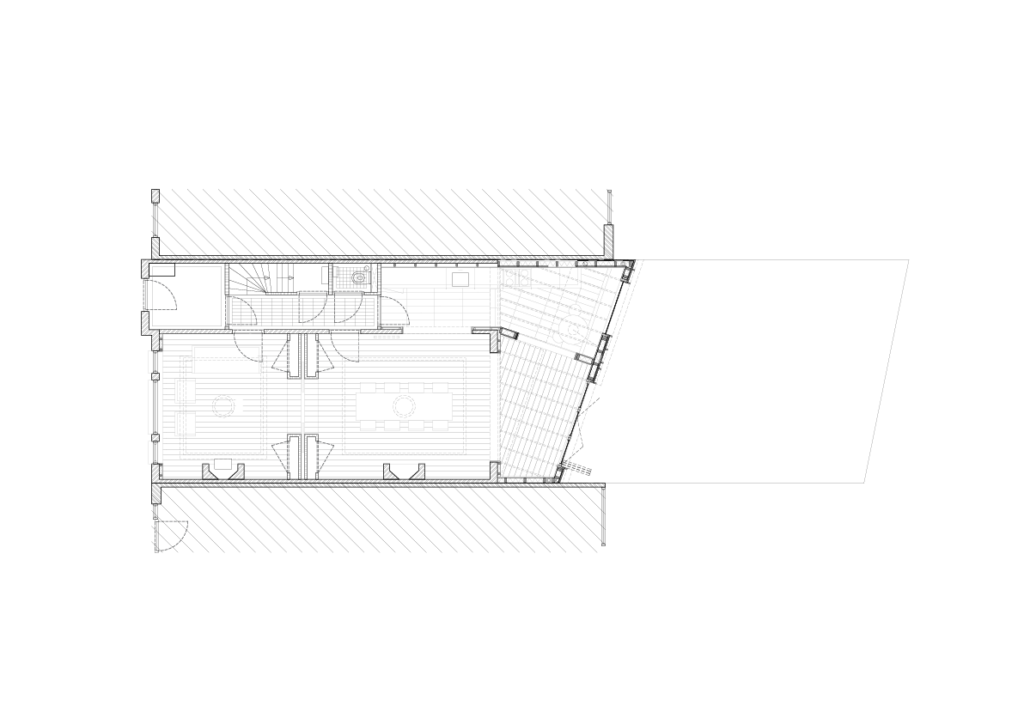
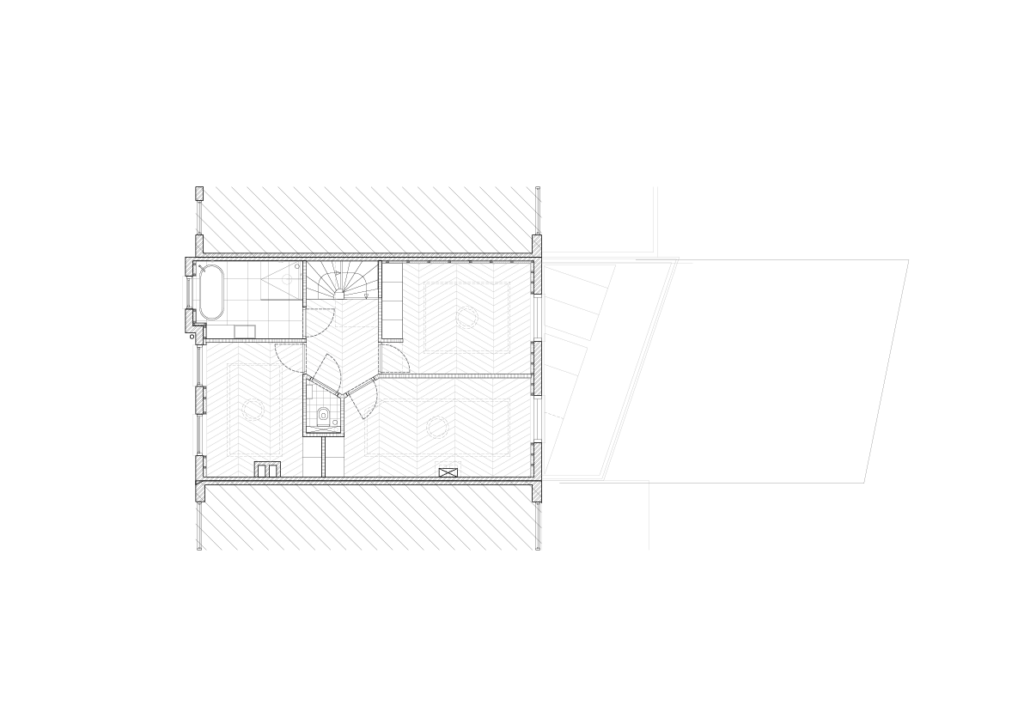
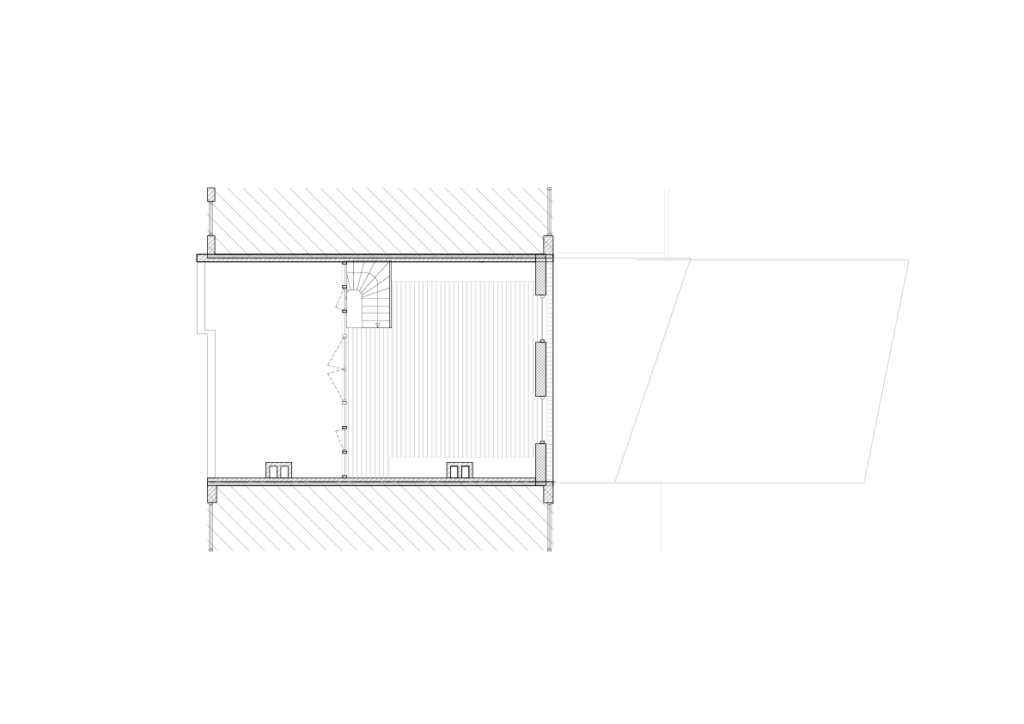
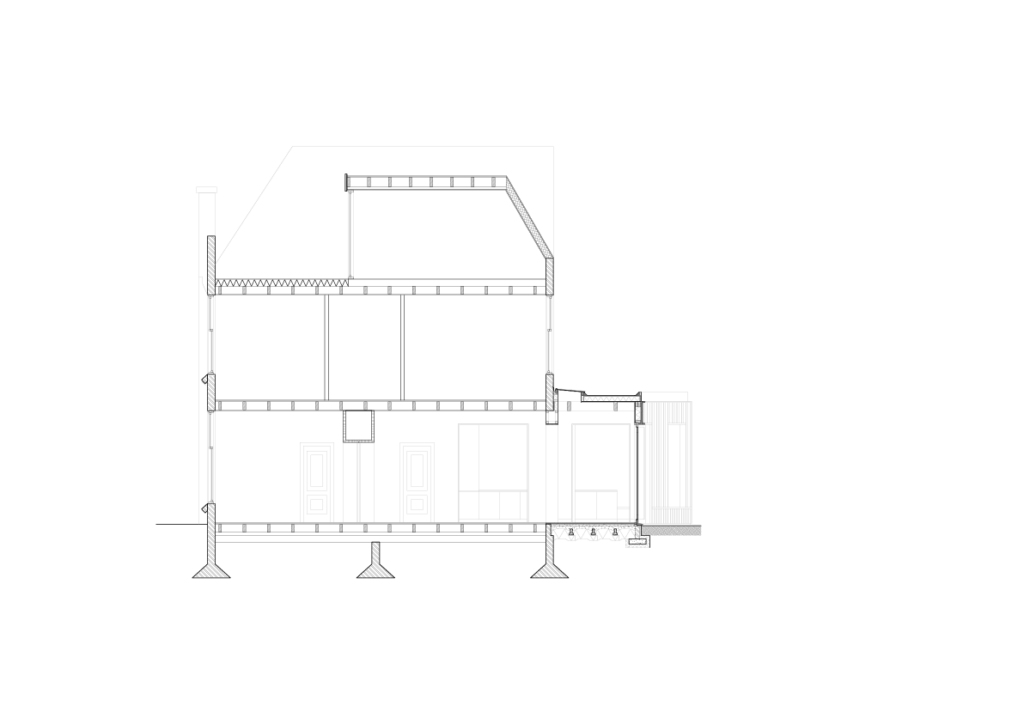
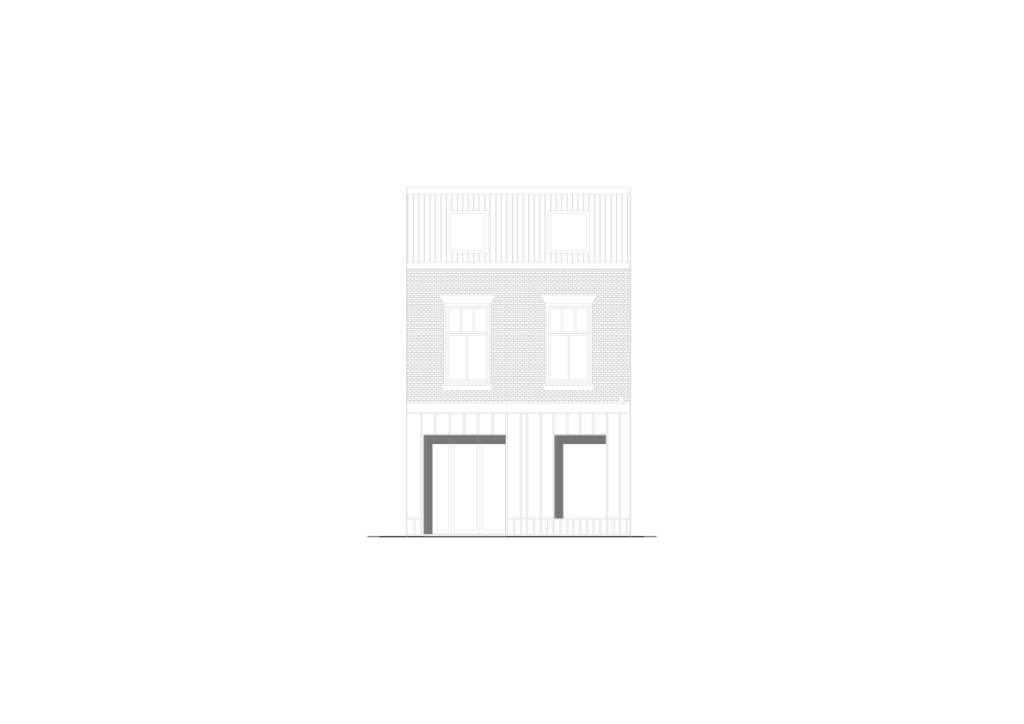
The house is completely refurbished and extended in close and fruitful collaboration with our clients. The overhauling thought of the extension is based on the principle of rooms that are connected by large openings. A thorough study of the different layouts in relation to the program and their relationship with the garden resulted in a proposal for a wedge-shaped extension. The angled rear facade provides extra space in the kitchen, while offering more space for a sunny terrace in the garden. The ground floor plan is conceived as a collection of connected rooms with different sizes and shapes. A roof light over the full width of the house ensures that plenty of daylight enters the heart of the house. Large openings enable free circulation around the rooms while the spaces can be perceived differently from certain angles. From a certain room the house might be perceived as a collection of rooms, while from another angle it can seem to be a singular large space with a central column.
The first floor is arranged around a v-shaped hallway. Via the new stairwell to the top floor daylight floods this compact space. The angle of the hallway provides different views into each of the adjoining rooms. The top floor and roof terrace, which have been added in 1970s, have been refinished and redecorated.
In the flooring of the ground floor the original division between “service” and living is still visible. Colourful tiling that matches the tones of the original terrazzo entrance floor is used in the hall and kitchen. In the living, dining and garden room an aged timber floor is used. The colour palette of the floors and walls is developed together with our clients and not only draws inspiration from the original stained glass in the sliding doors on the ground floor but is also in harmony with their furniture and art collection.
We tried to keep the exterior of the extension understated. The facade is clad with charred wood in a carefully designed pattern of ribs and planks. A timber folding door connects the garden room to the terrace, while a large fixed window provides a view of the garden from the entrance and kitchen. The facade of the extension is finished with an aged copper coping.
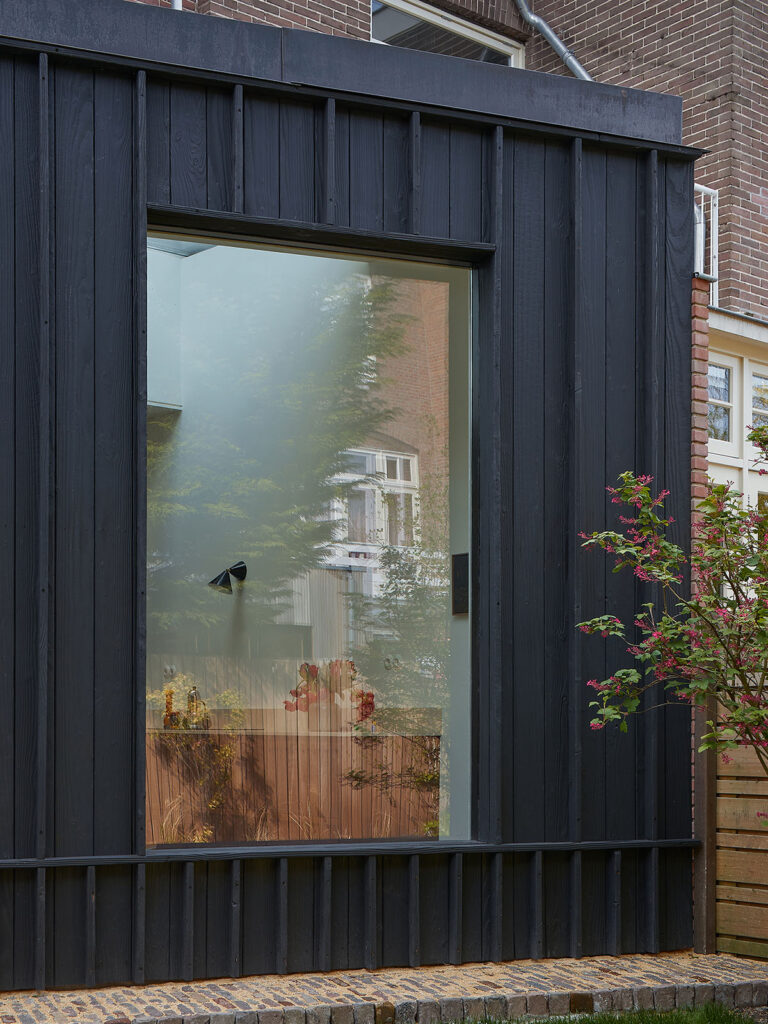
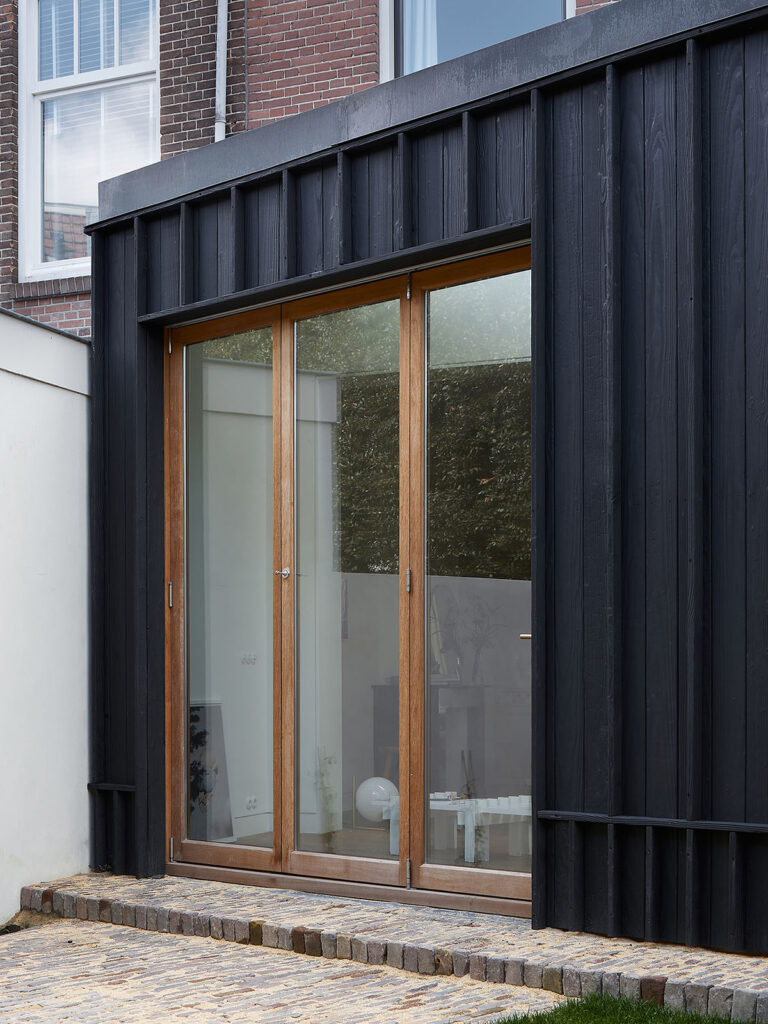
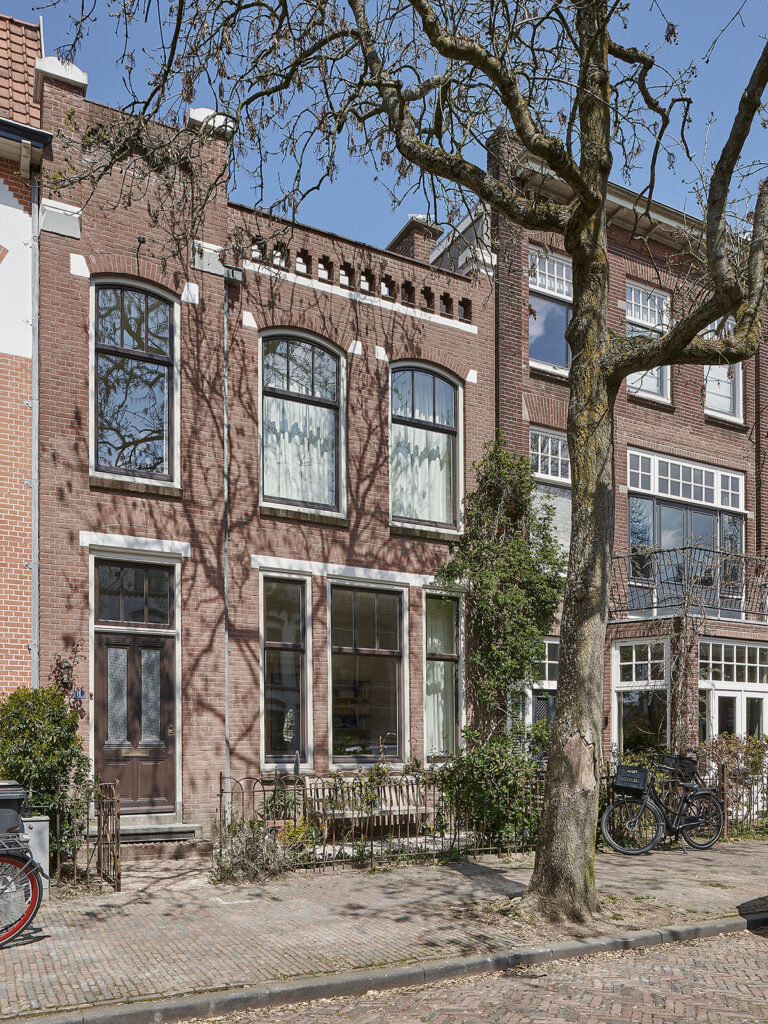
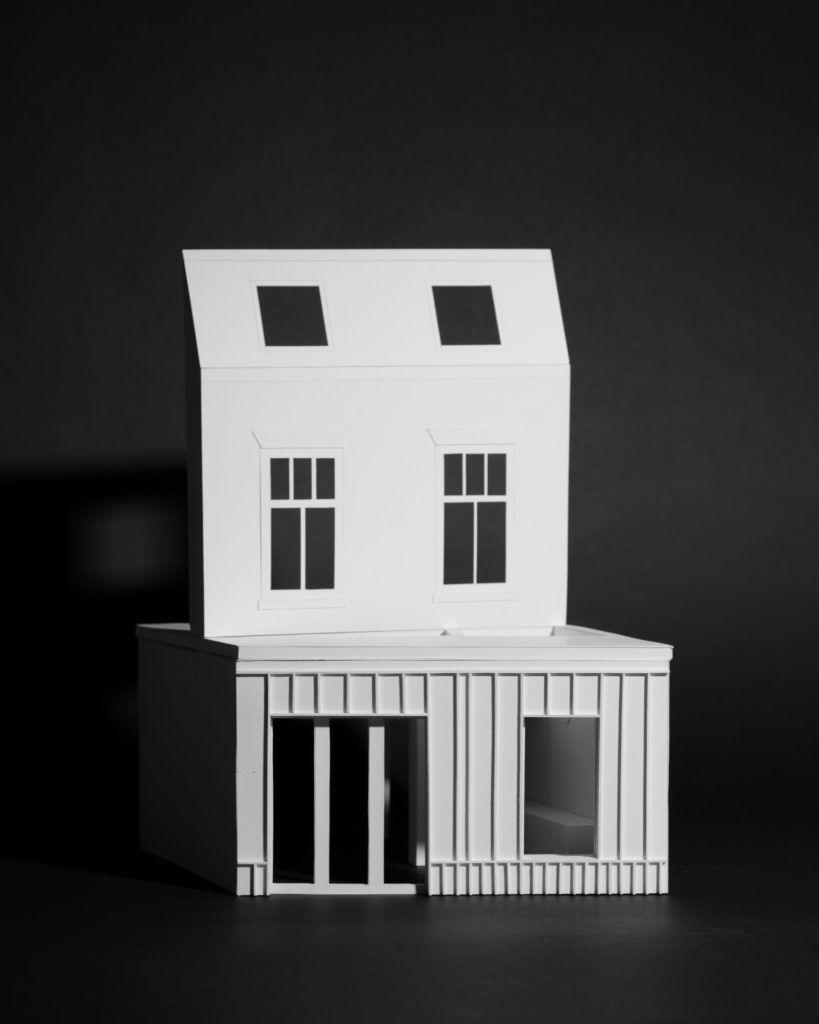
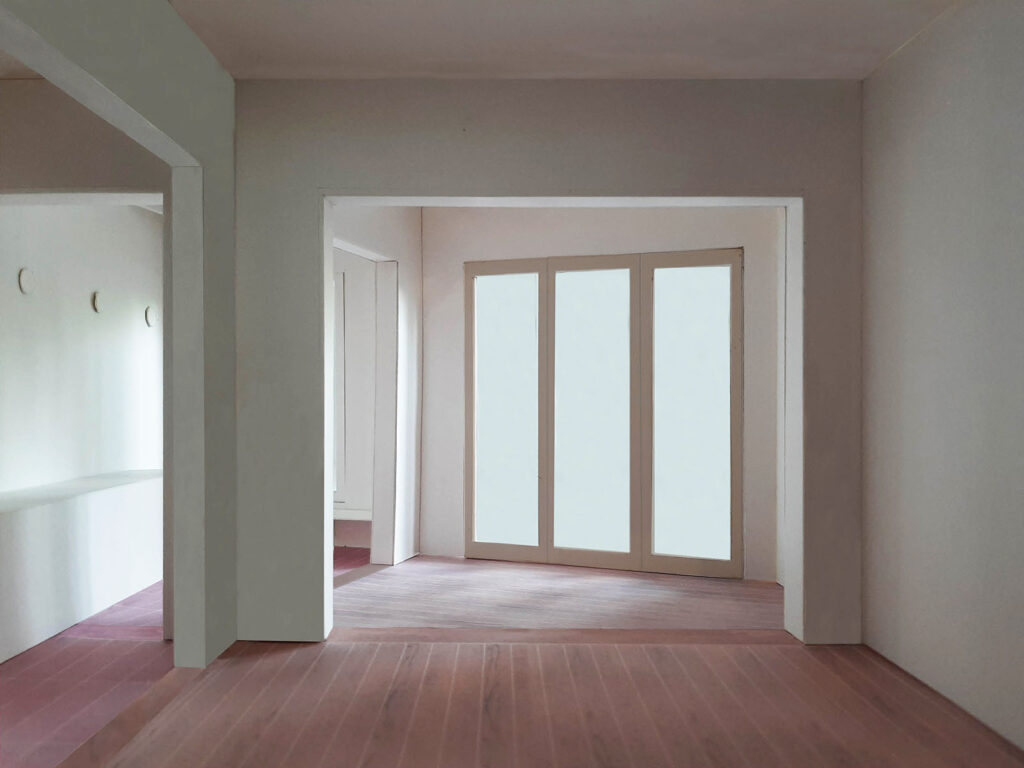
- Location
Haarlem, The Netherlands - Program
House - Client
Private - Contractor
HQ Bouw - Engineer
De Ingenieursgroep - Kitchen
Custom Fronts - Timber flooring
John Grootjen Houten Vloeren - Gross floor area
190 m2 - Photography
MWA Hart Nibbrig - Status
Completed January 2021

