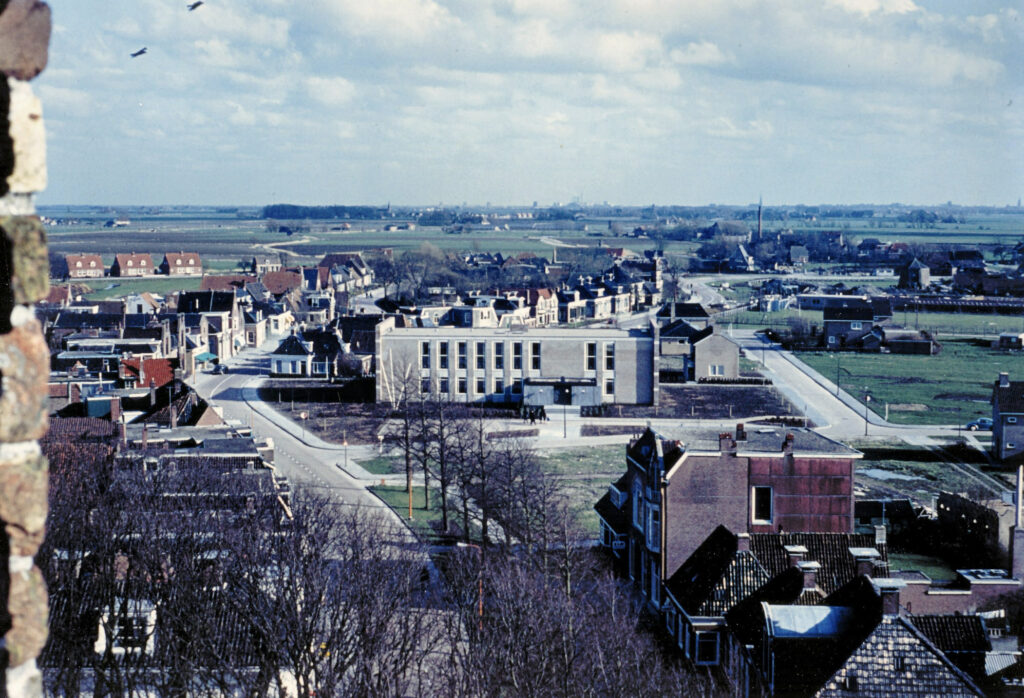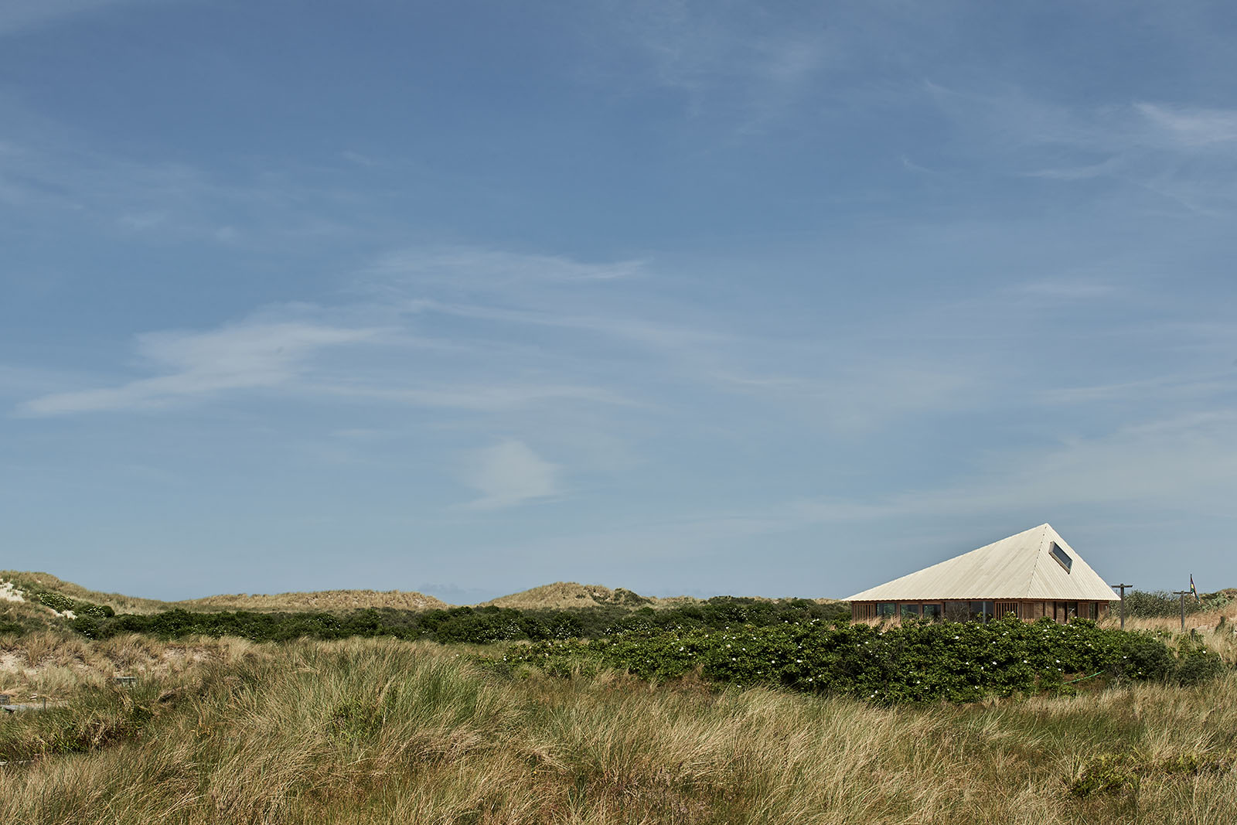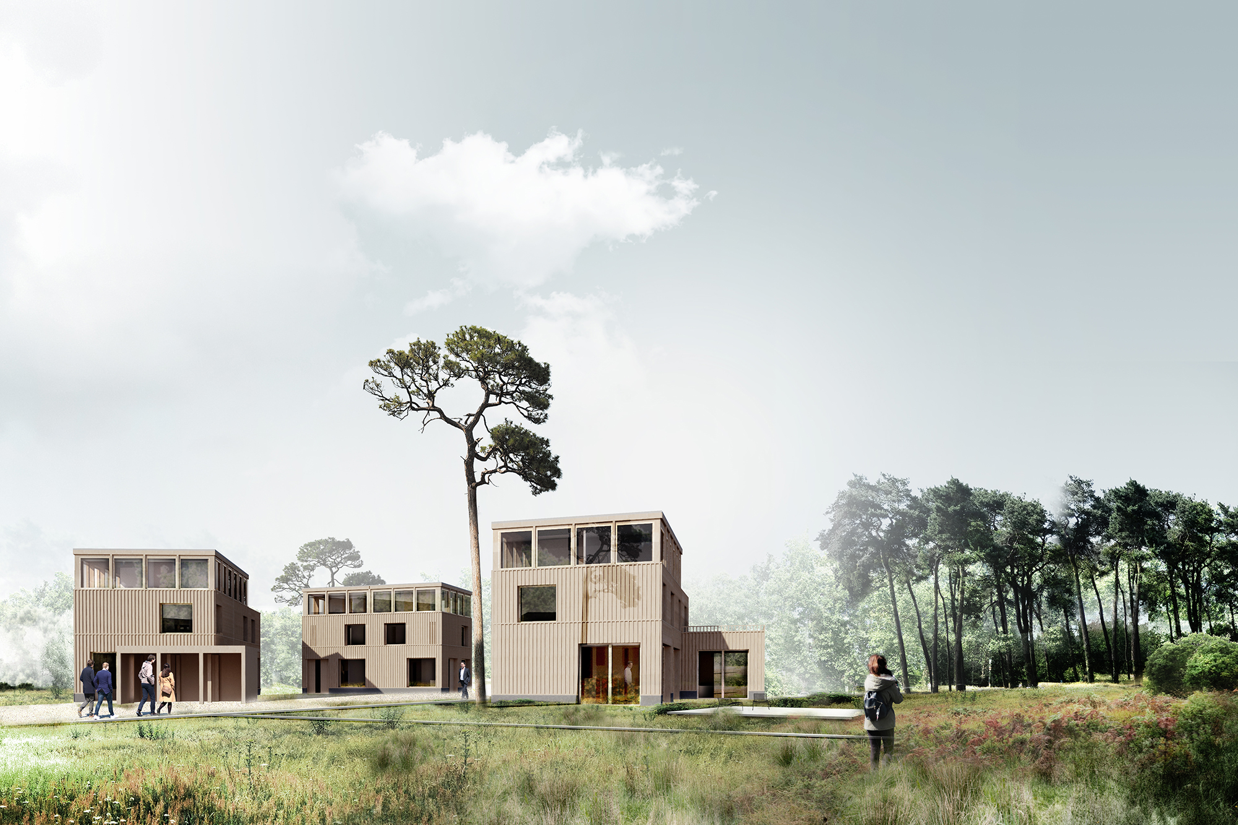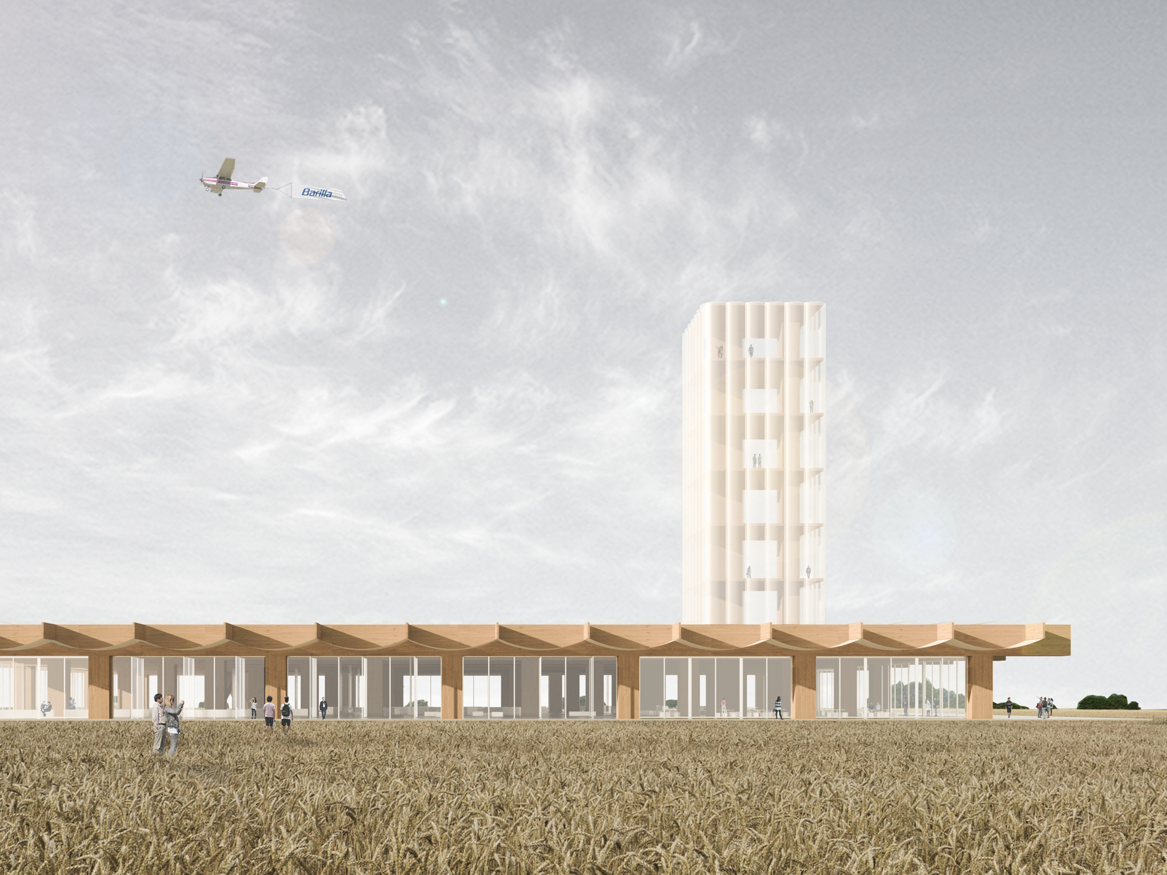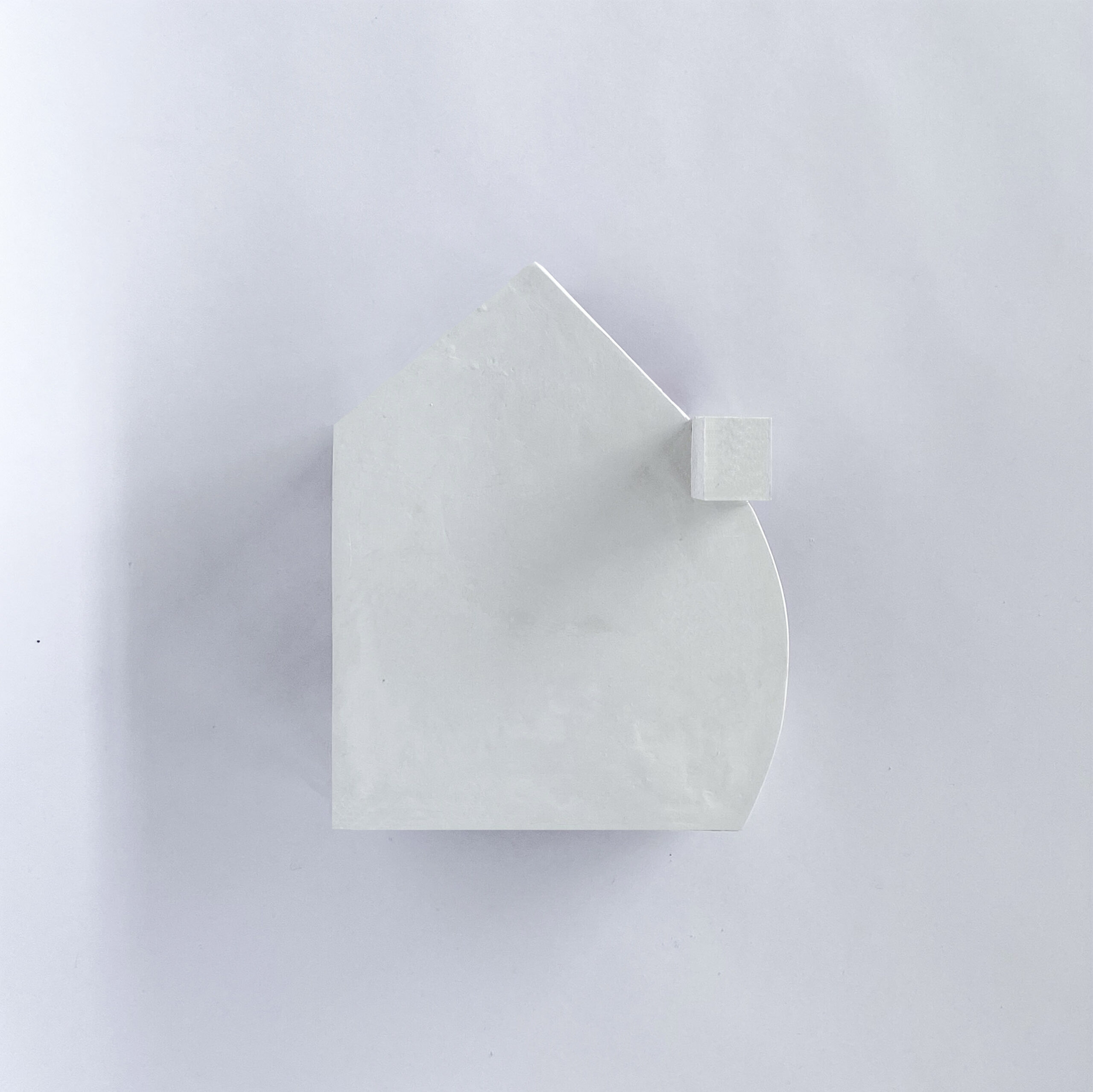
Kiosk Stiens
We were invited to participate in the competition to design a fish kiosk in the centre of Stiens. The intended location is on the main square besides the city hall and main street, Langebuorren. The brief asked for a freestanding single-storey building with an all-sided orientation. The pavilion should integrate a place to prepare and bake fish, seating and a public toilet for the customers.
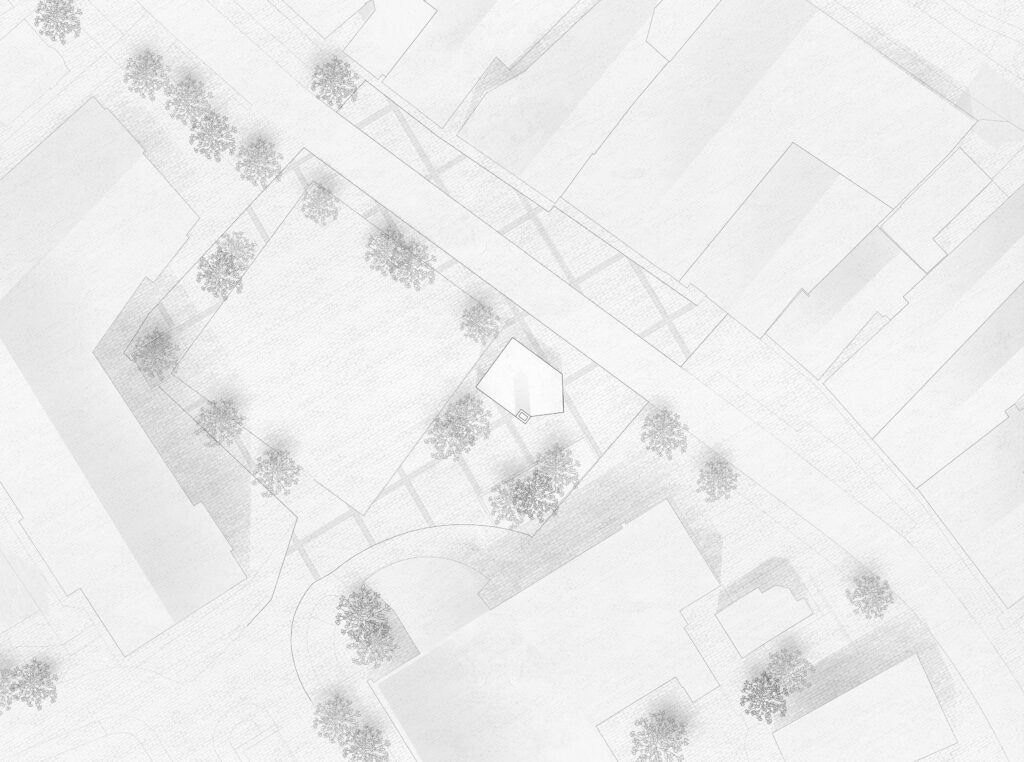
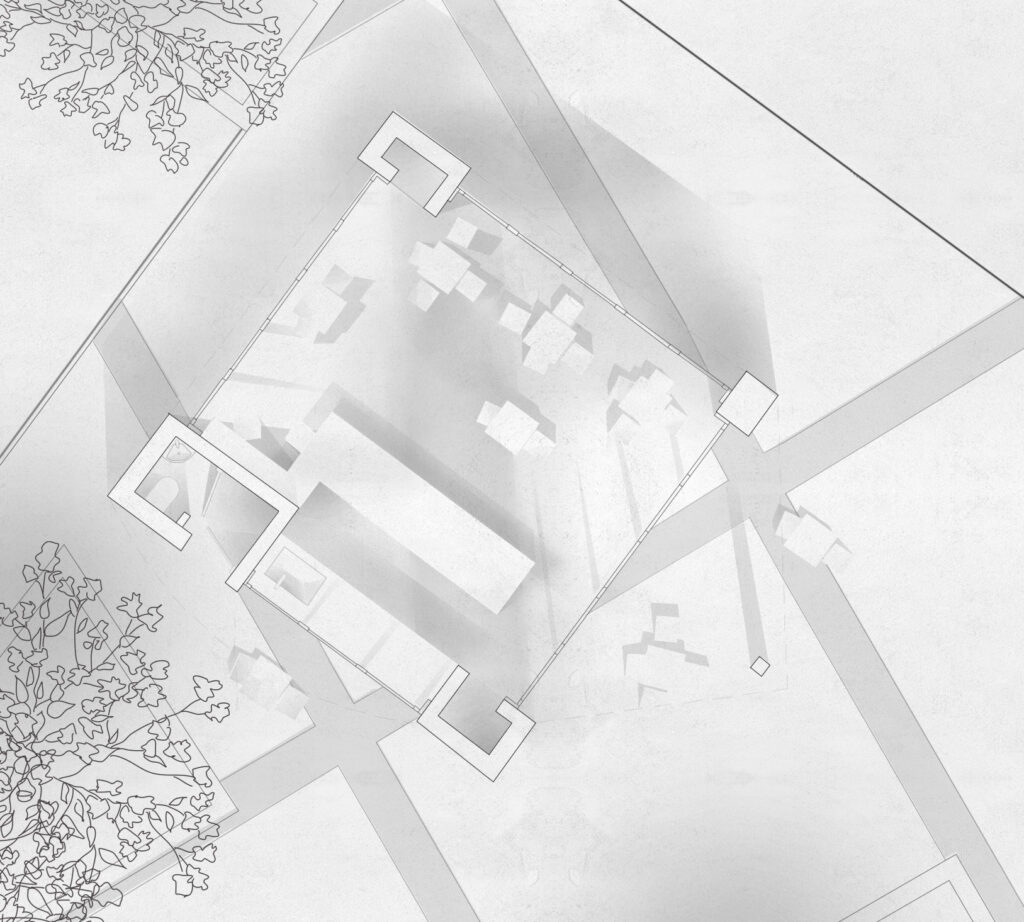
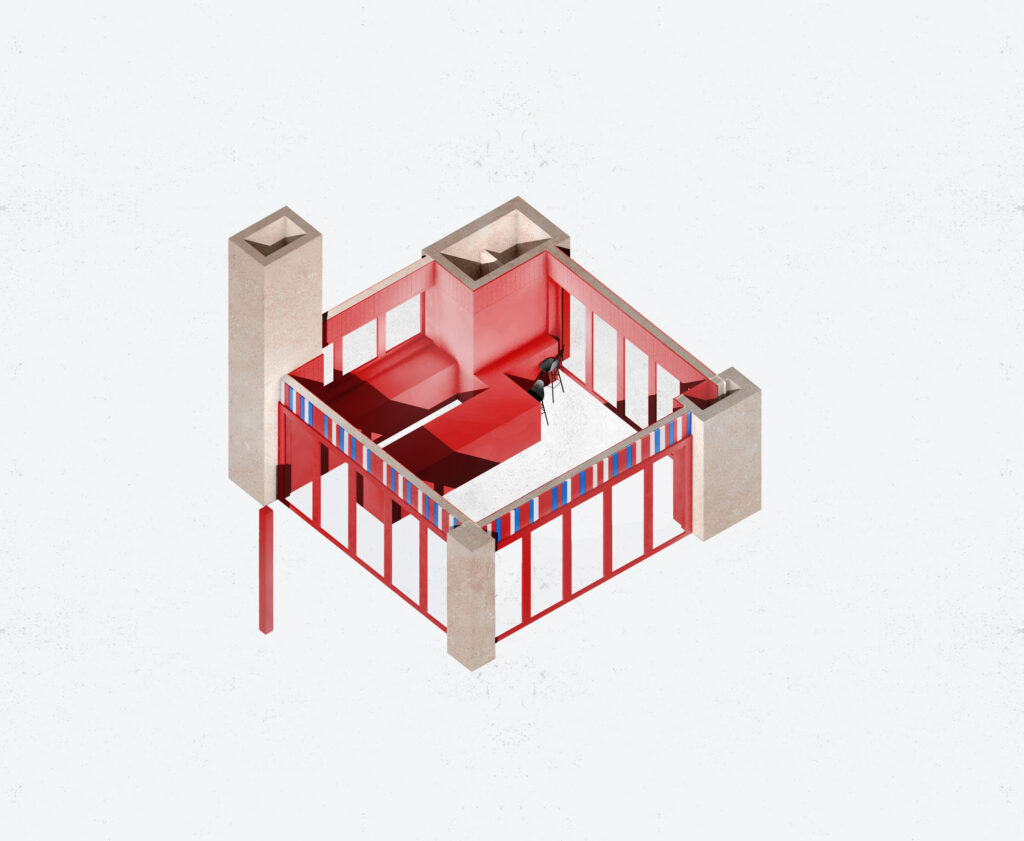
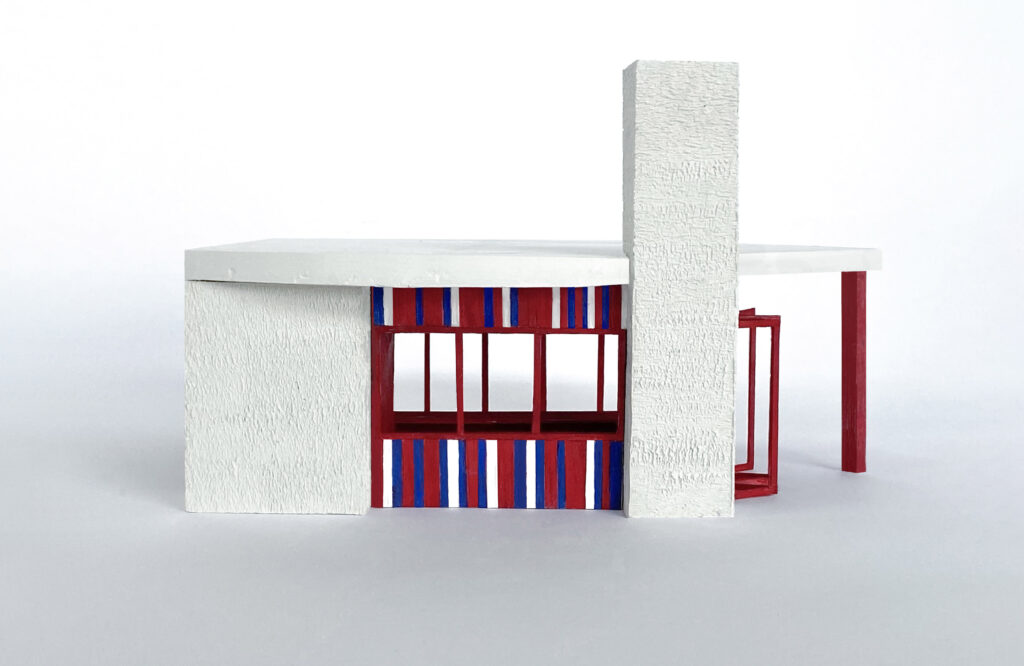
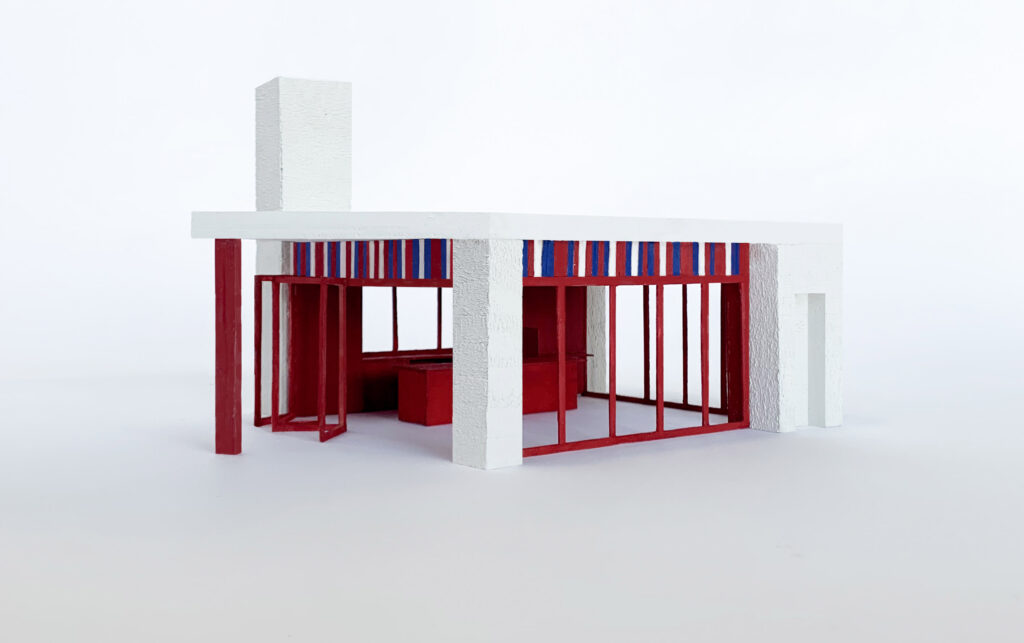
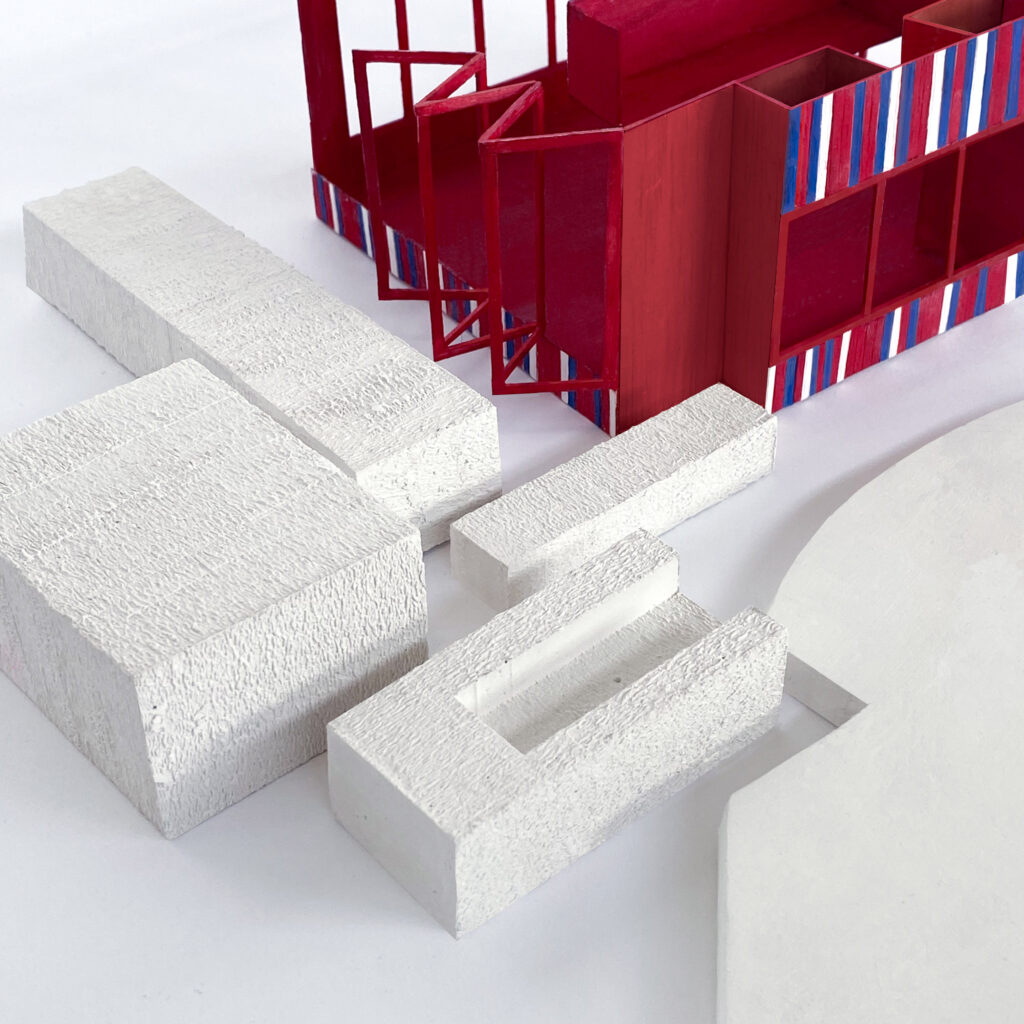
The functions of the kiosk – toilet, storage and refrigerator – form the columns of a table-like structure. The oversized dimensions give the kiosk a permanent aesthetic on a square otherwise dominated by passersby. A triangular and circular overhang on the south and east facade mark the main entrance and counter and provide shading, while at the same time giving the pavilion a unique shape that sets it apart from its surroundings. One of the columns is extended vertically to serve as a chimney and anchor point for the square.
The columns and roof are constructed out of hempcrete. The lightweight infills are constructed out of timber panels. Timber folding doors are positioned between the columns in order to completely open up the pavilion in the summer. All the timber elements are stained in bright colours to give the pavilion its festive character.
- Location
Stiens, The Netherlands - Client
Gemeente Leeuwarden - Status
Completed in september 2023 - Type
Invited competition - Programme
Fish kiosk - Gross floor area
48 m² - UNKNOWN team
Orsi Kroneraff, Daan Vulkers and Keimpke Zigterman
