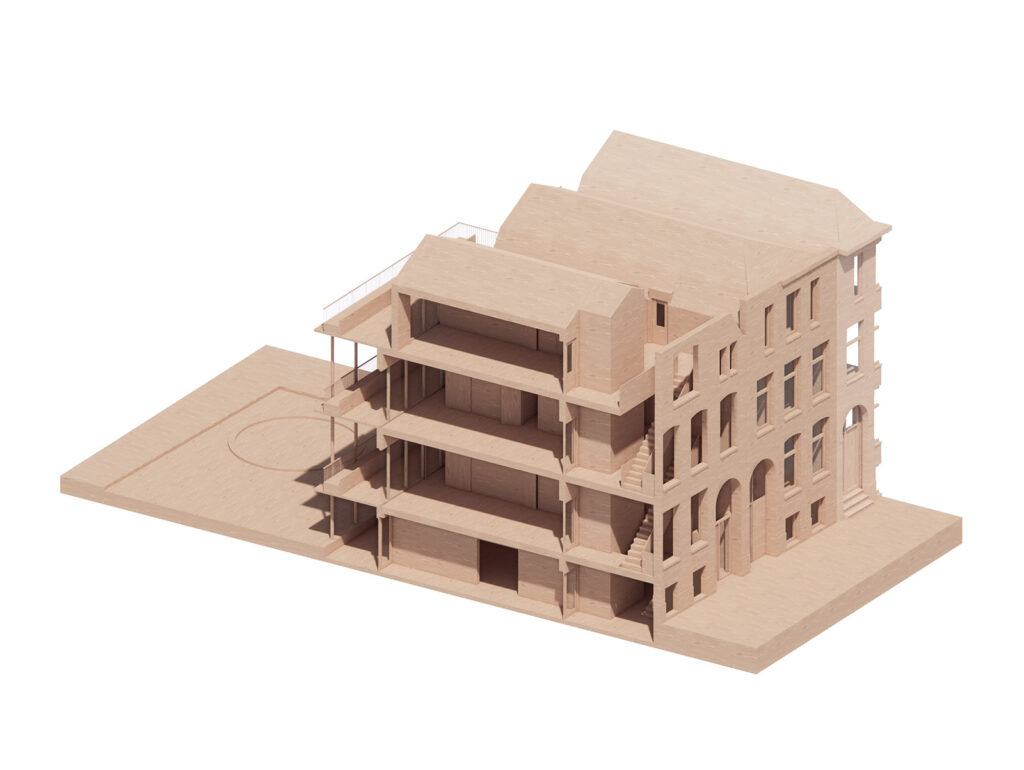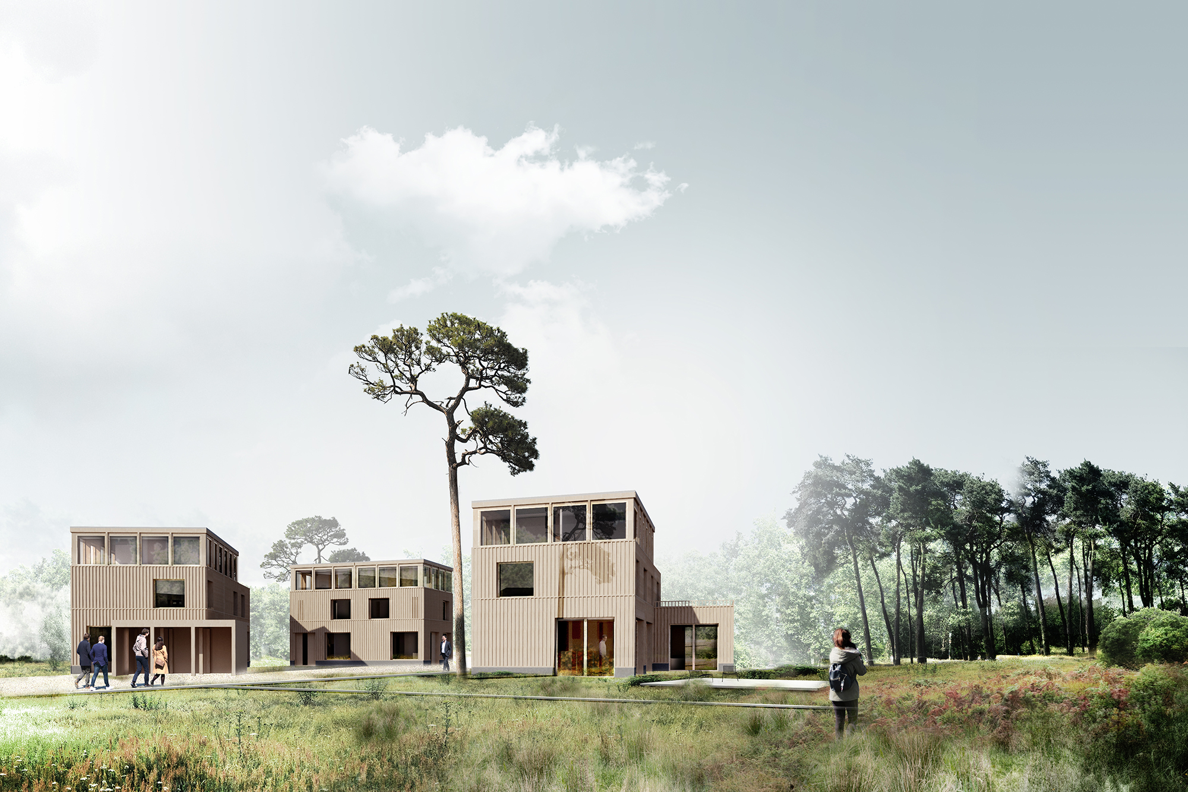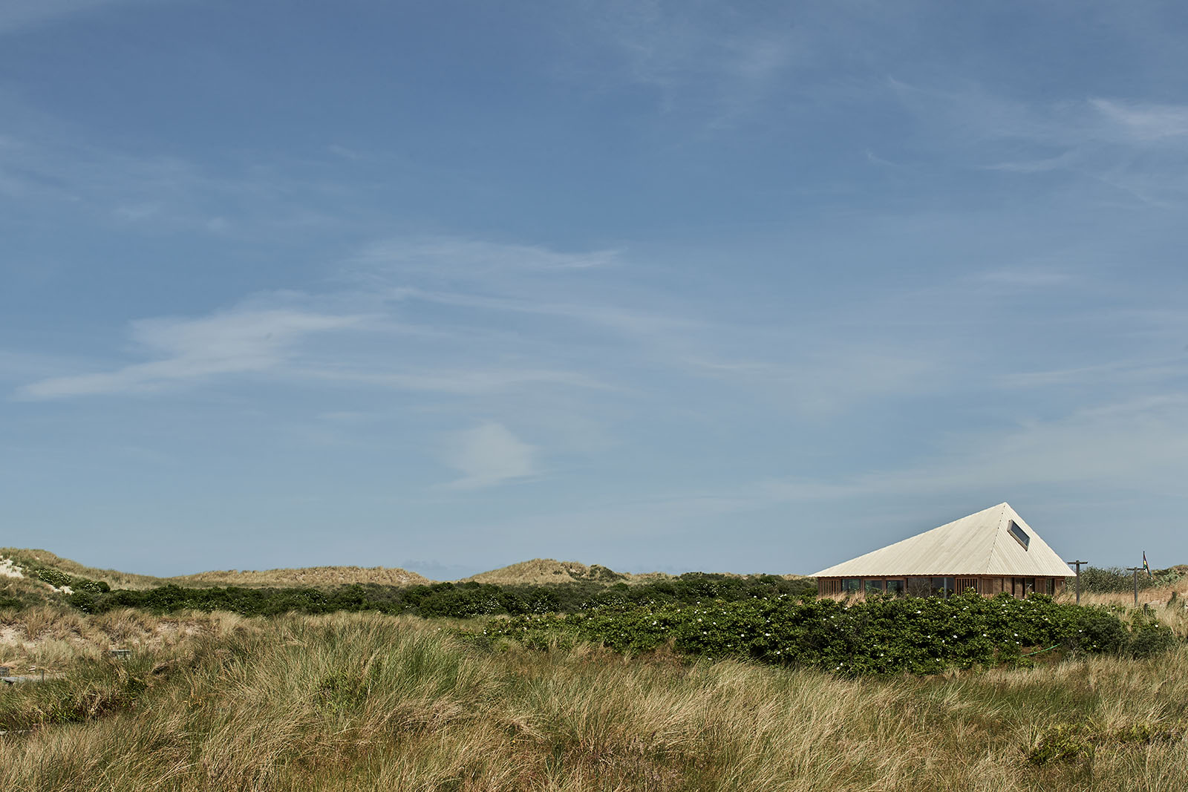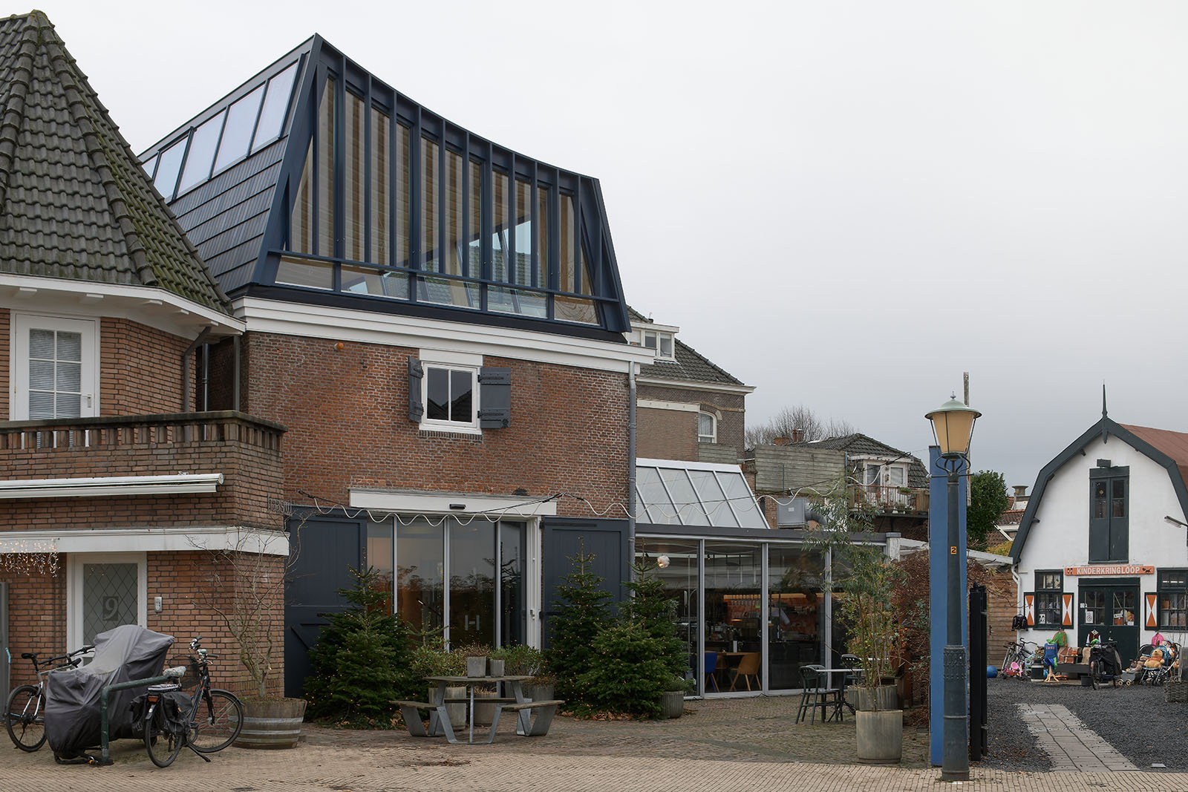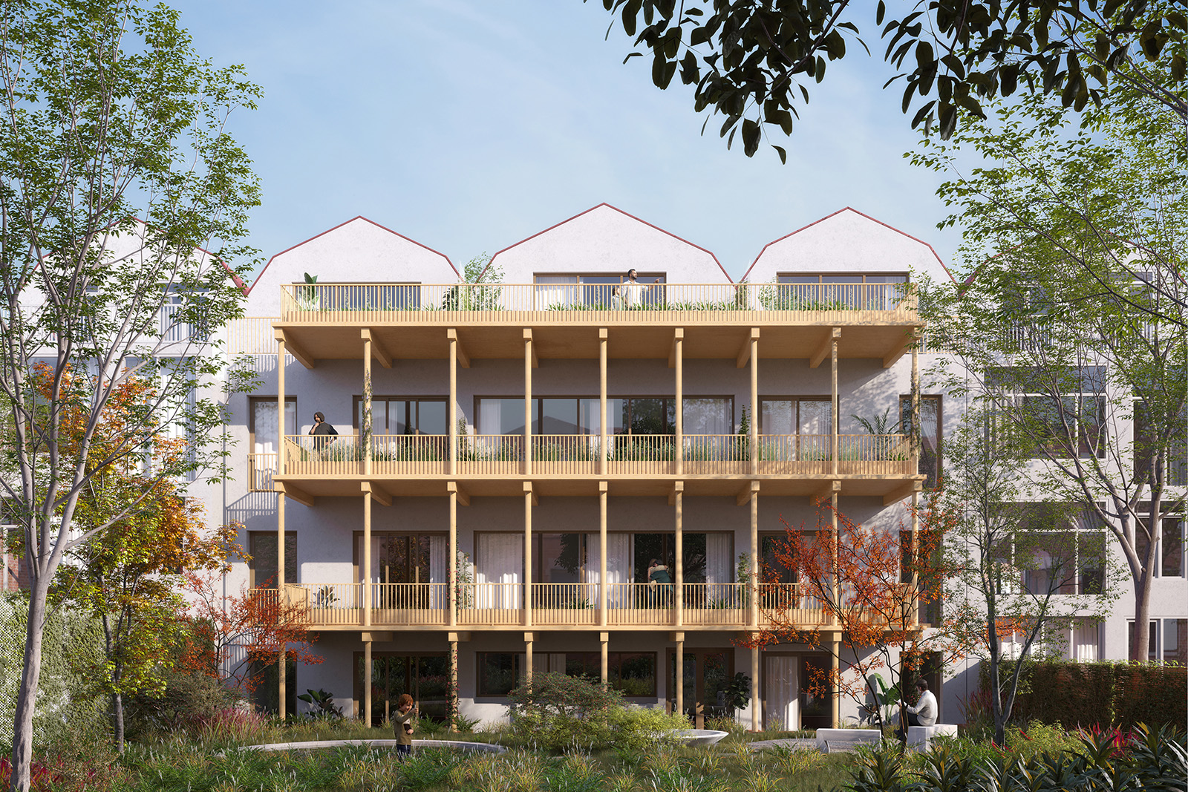
Hart van Middelland
The ‘Heart of Middelland’ tells the remarkable story of the unexploded bomb that ultimately led to the demolition and reconstruction of the three buildings located at Claes de Vrieselaan 25 – 29. This story is expressed in the new facade by layering the different historical periods and their associated building cultures on top of one another. Instead of literally reconstructing the original facades, we reinterpret them in a new way—enriching the beautiful pre-war street frontage with a richly detailed and nuanced facade, while keeping the story legible.
We rebuild the front facade using reclaimed brickwork and reconstruct the original ornamentation in an abstract manner—this time entirely in brick. Just behind the brick facade we tell the story of today’s building culture: constructing with bio-based materials, integrating greenery into the architecture, and providing food and shelter for local wildlife. Timber window frames are recessed deeply behind the brick facade, allowing the masonry to stand out even more prominently.
The rear facade aligns with the more informal, plastered rear facades of the surrounding buildings. It is finished with lime plaster on a wood fiber insulation board, allowing for vapor-permeable construction. The individual outdoor spaces are unified into a single architectural gesture through the construction of a wooden pergola structure. A permanent planter, integrated with the balcony railings, accommodates a wide variety of plants and shrubs. The front side of this planter integrates nesting spaces for different bird species. Shallow fixed planters, placed perpendicular to the rear facade, separate the individual spacious balconies. Carefully selected tall-growing plants create natural green dividers between the balconies.
Preserved original facade elements, such as concrete lintels, are reused as seating elements in the communal garden—transforming what was once only visible into something now tangible. The garden is lushly designed. A key feature is the circular reflecting pool, which, through a special plate heat exchanger, provides heating and cooling for all the apartments in the complex.
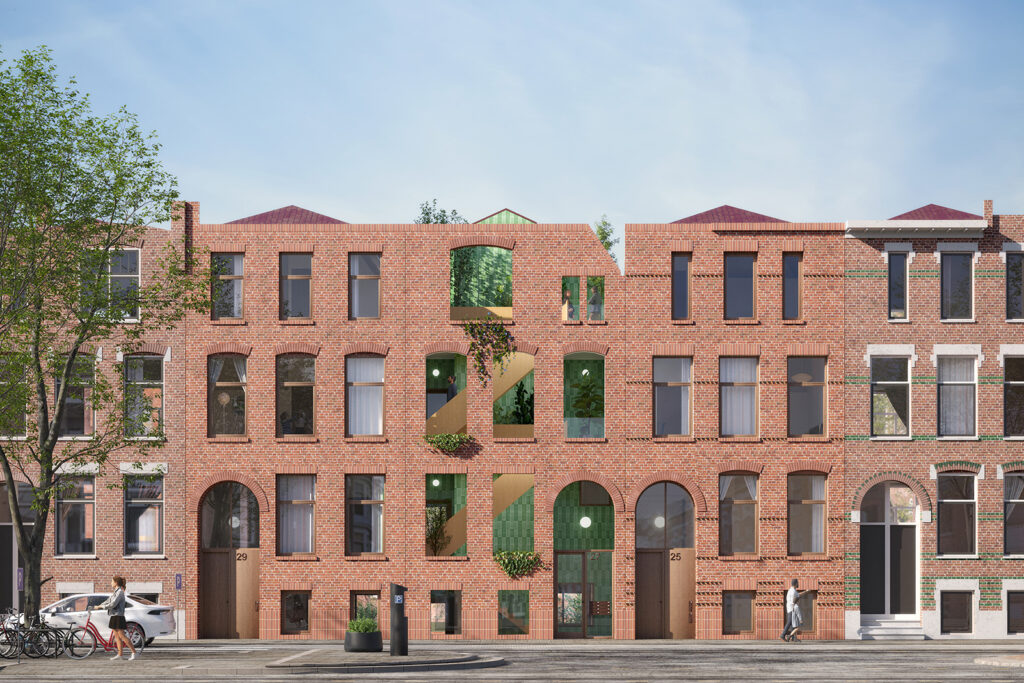
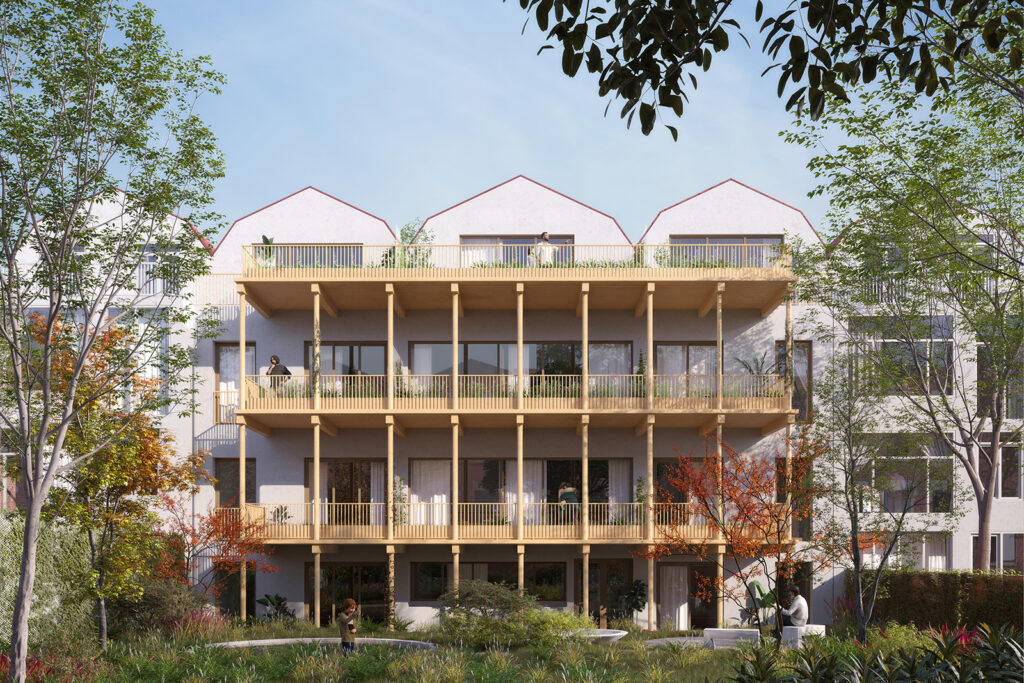
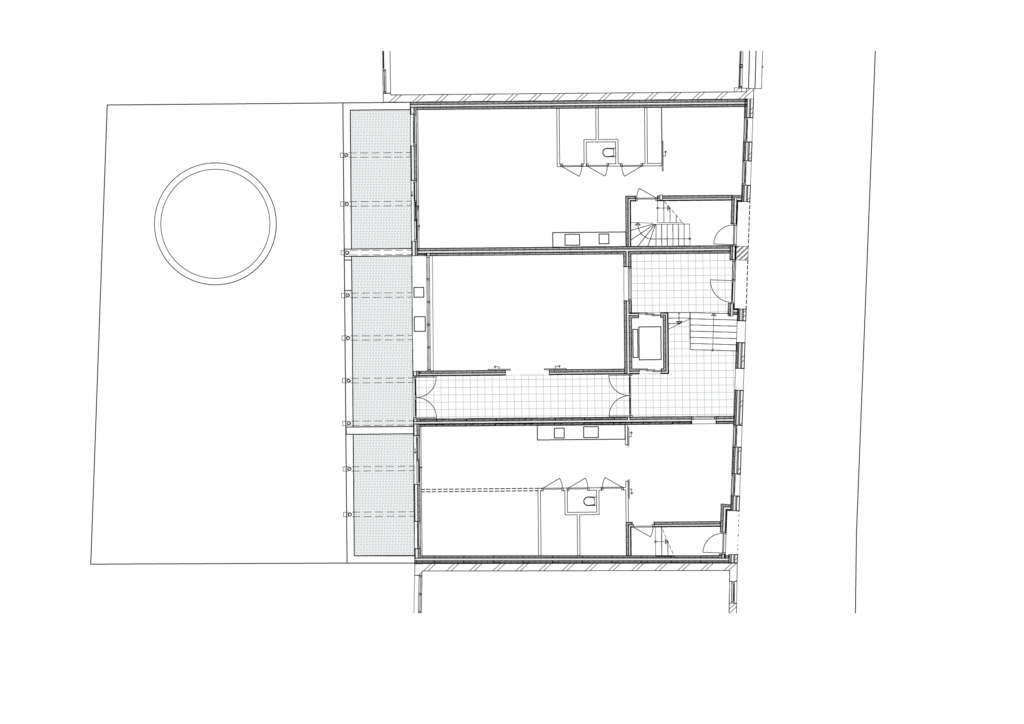
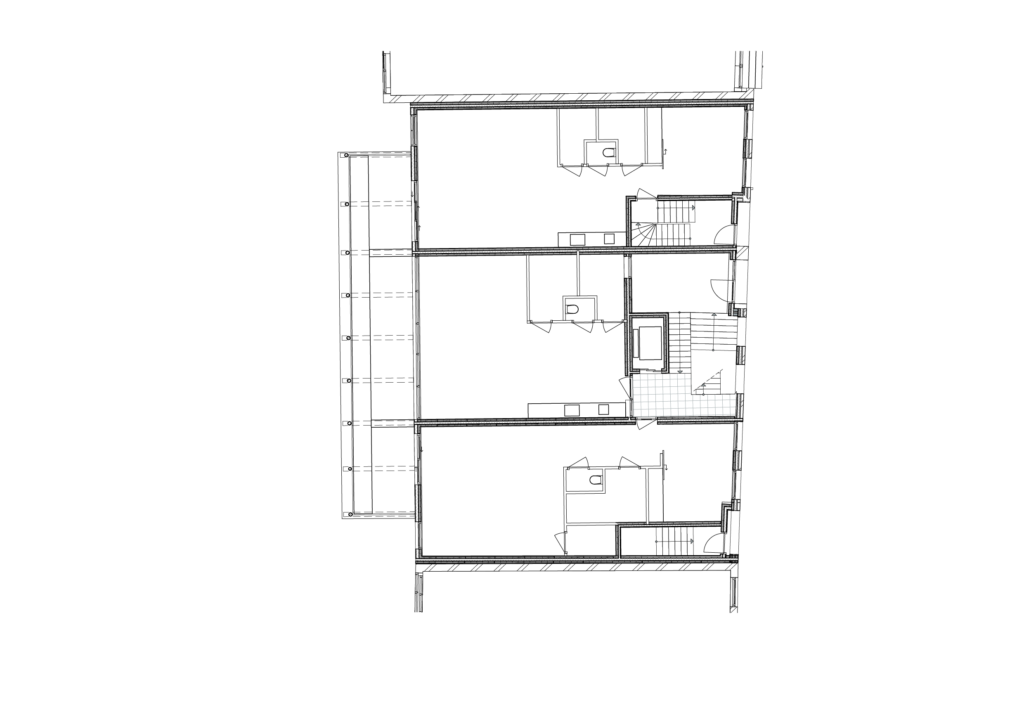
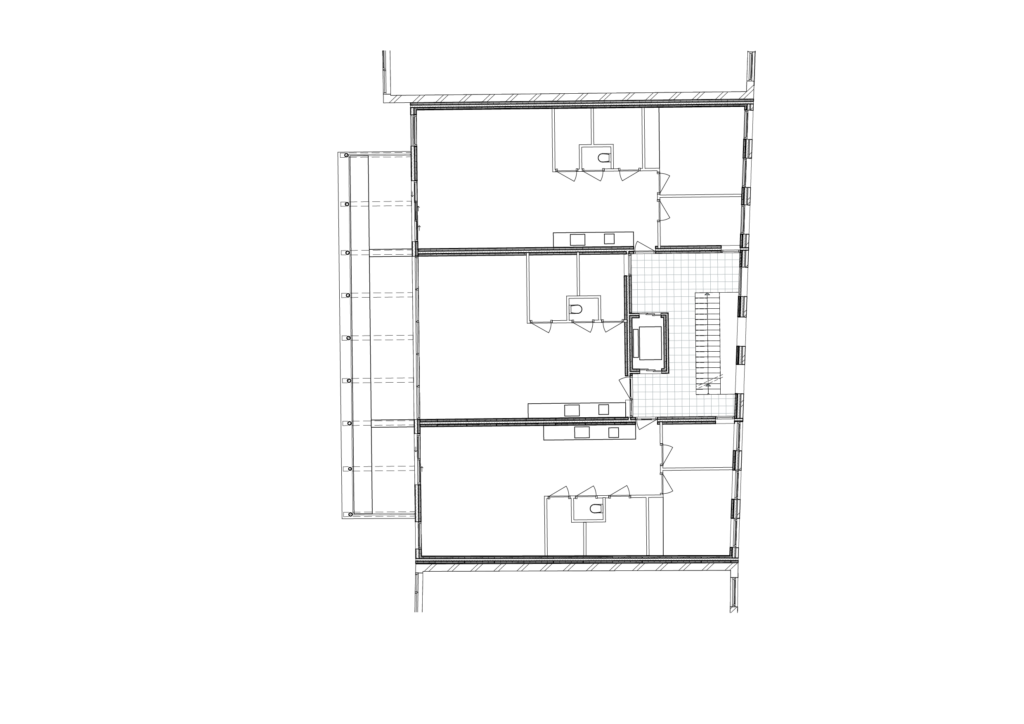
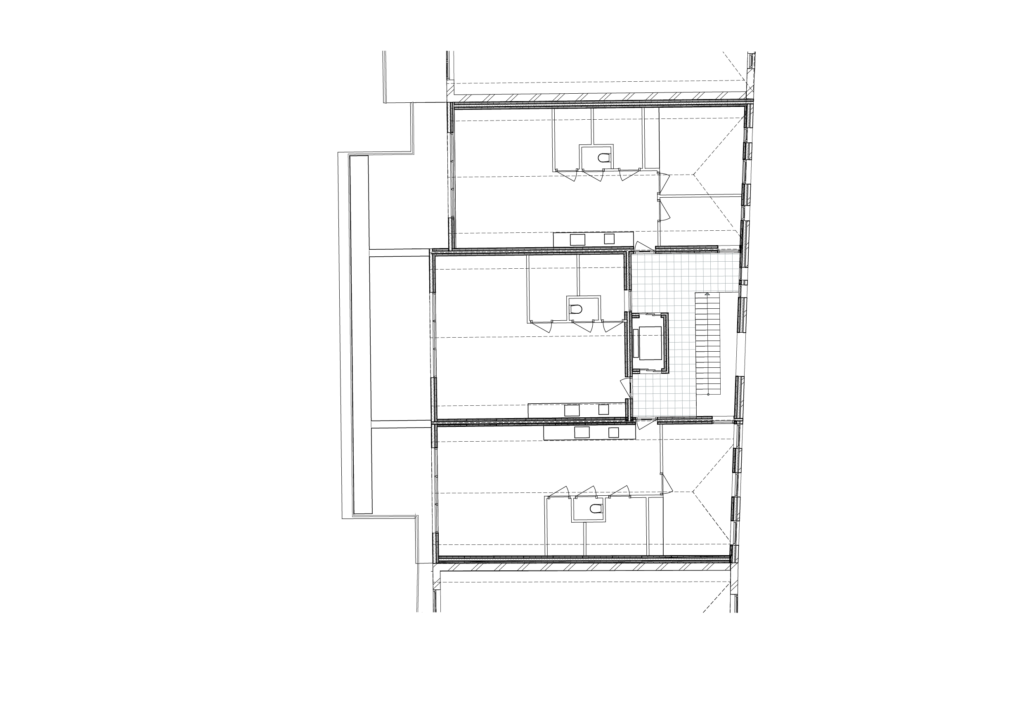
The ‘Heart of Middelland’ will be a special residential building centered around a communal green courtyard, which also serves as the main access route. Behind the reconstructed pre-war street facade, 11 new homes will be developed in three types: apartments with their own entrance on the street, apartments accessed via the communal courtyard, and studios also accessed via the communal courtyard. Apartment sizes range from 52 m² to 76 m². The mix includes studios, three-room, and four-room apartments, creating space for active seniors, first-time homebuyers, and young families alike.
Residents share a communal bicycle storage in the basement, a shared veranda on the garden side with an outdoor kitchen, and a spacious, sunny shared garden. All shared facilities are accessed via the central green courtyard, which is accessible by a short but wide staircase with a bike ramp and a central elevator, making the shared spaces accessible to everyone, including those with limited mobility.
- Client
Prosper Vitae - Location
Rotterdam, NL - Gross floor area
1.014 m² - Programme
11 appartments, bicycle storage and collective garden with outside kitchen - Landscape architect
Studio BLAD - Visualisations
Studio Prospettica
