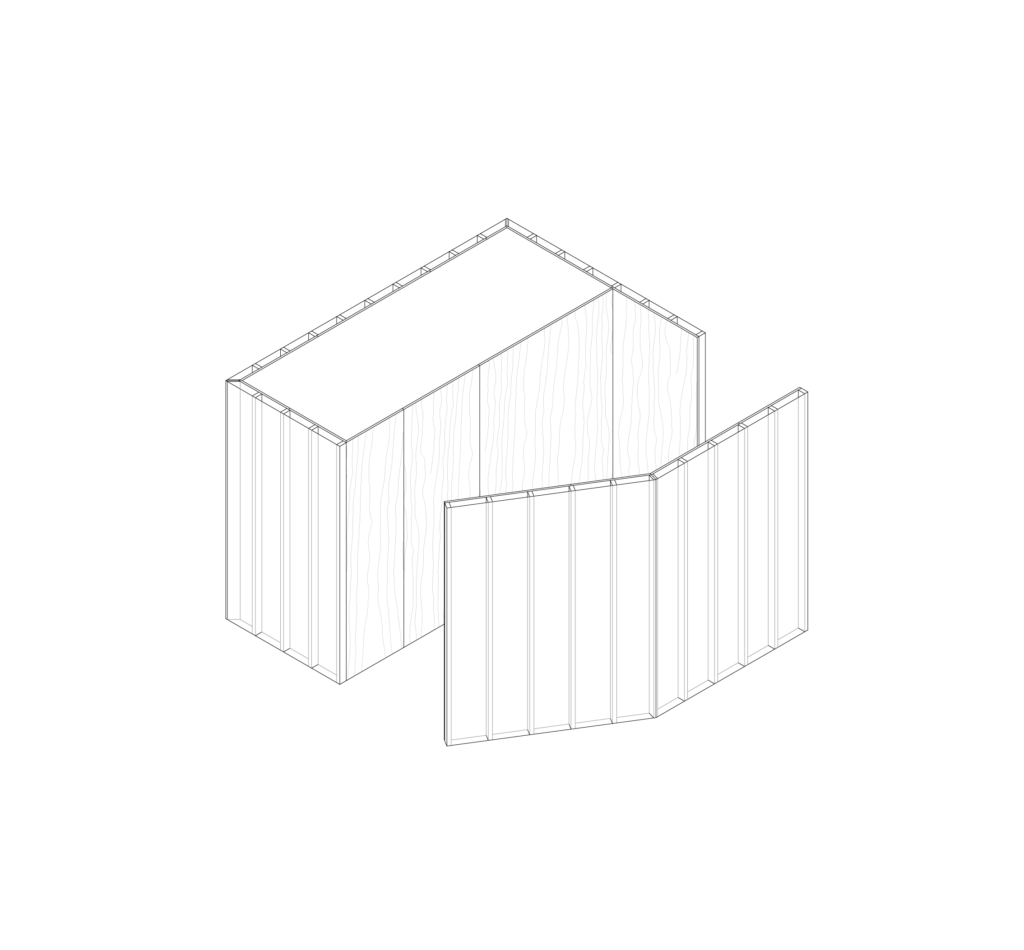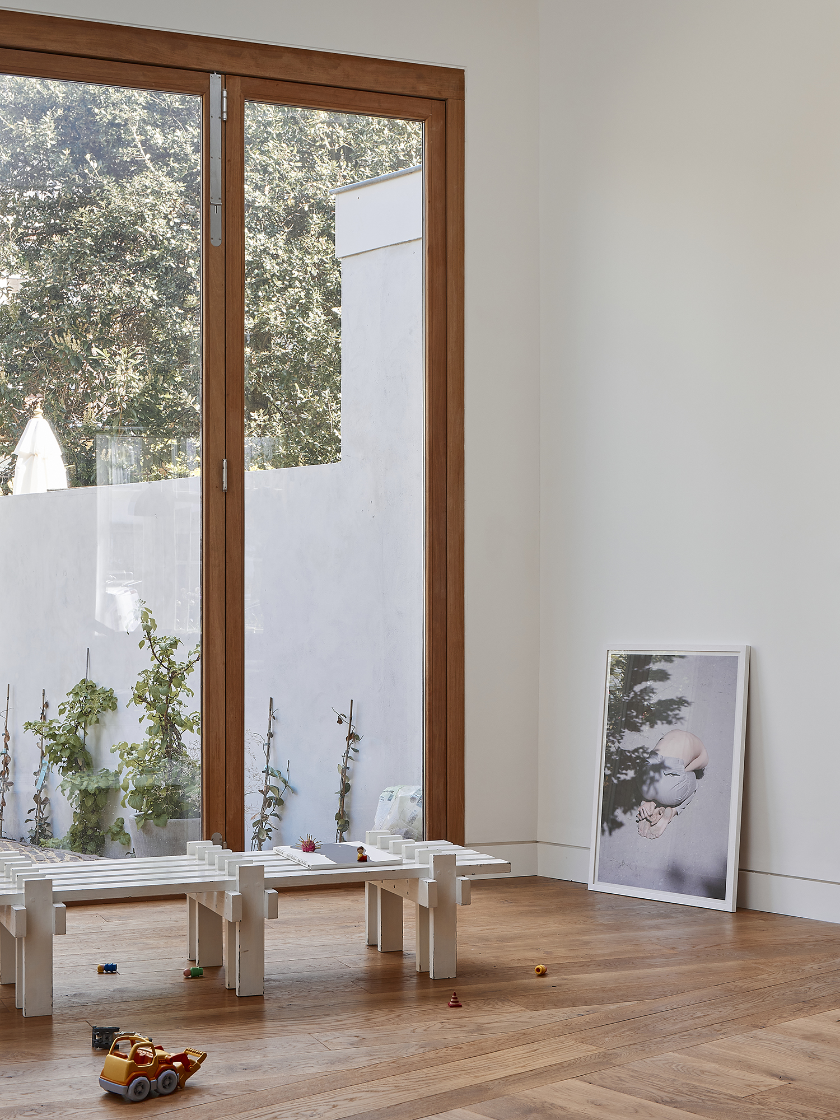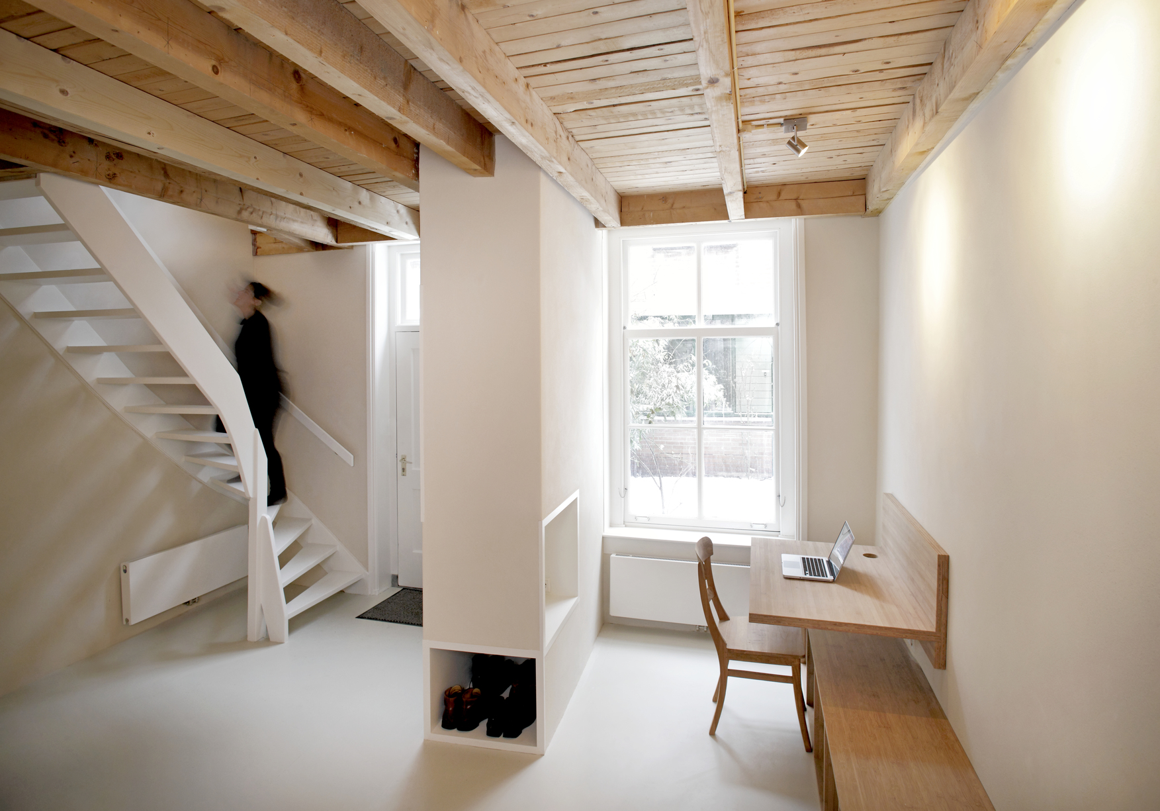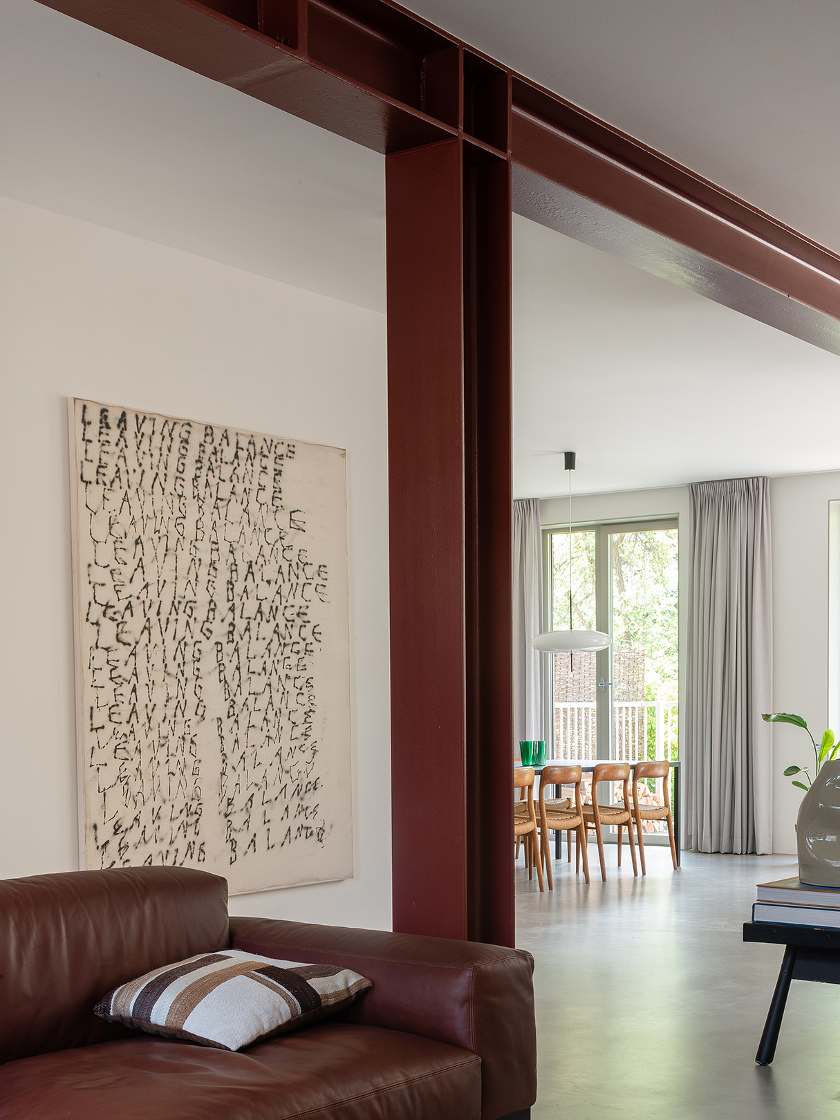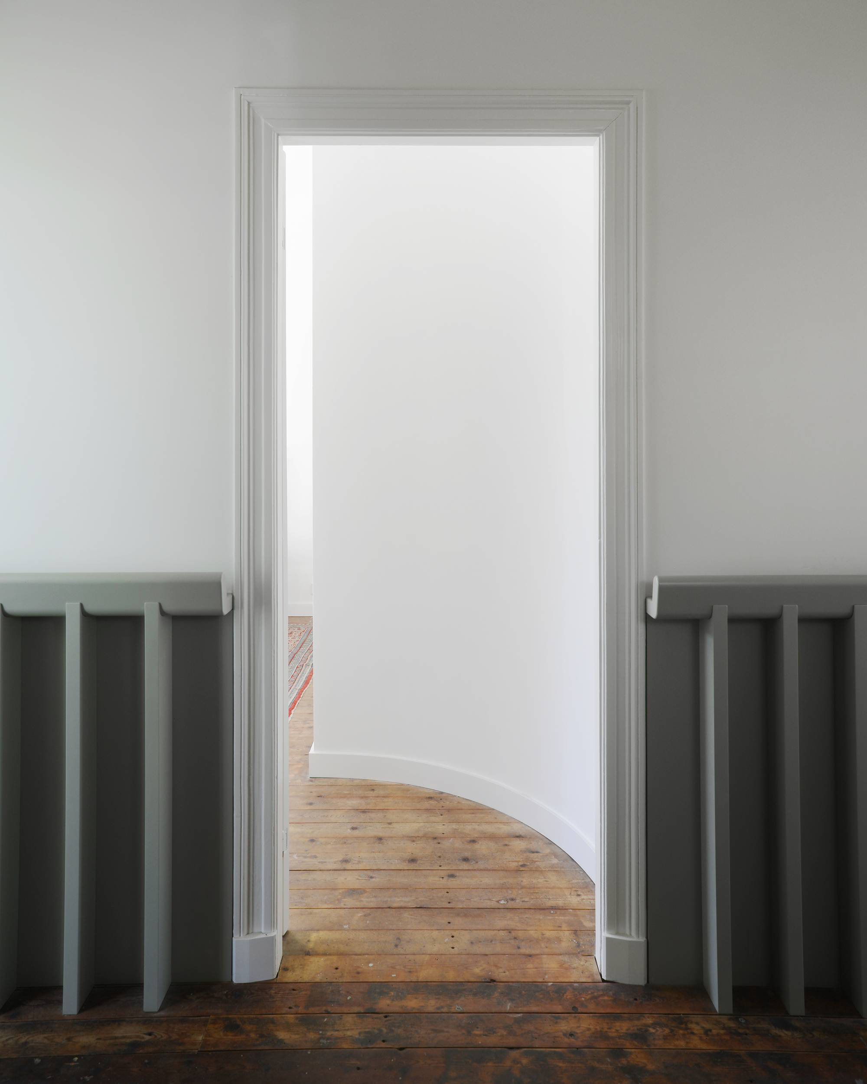
Corner House
How do we deal with our existing built environment? How do we find the balance between intervention and conservation? Not only on an urban scale but also on the scale of the interior.
Through an extensive transformation we have tried to create a comfortable family home fitting the specific needs and demands of the users while celebrating the core qualities of the house. This dialogue results in a diverse environment in which the different layers of time can be read while the house is not statically conserved.
The Corner House is located on a wide angled street corner in the Burgemeesterswijk in Leiden. The trapezoidal shape of the plot and the building is articulated in an angled corner with a beautifully arched dormer window on the third floor. This three story house, built in the early 20th century, has been completely refurbished and renovated in order to become the new home for an expat family of four.
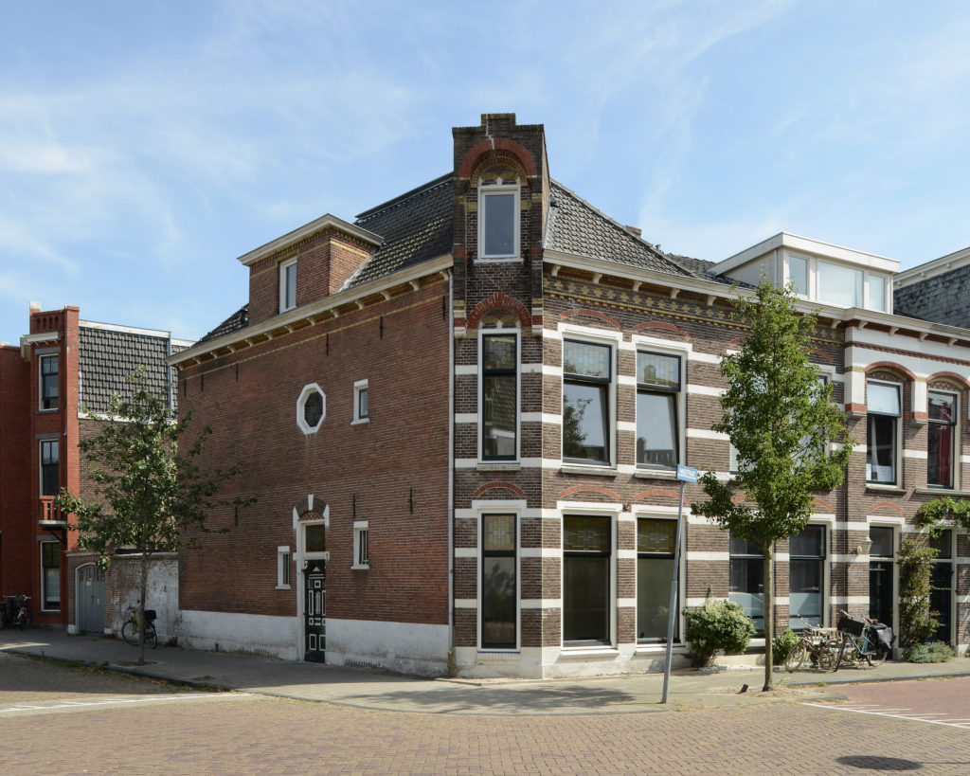
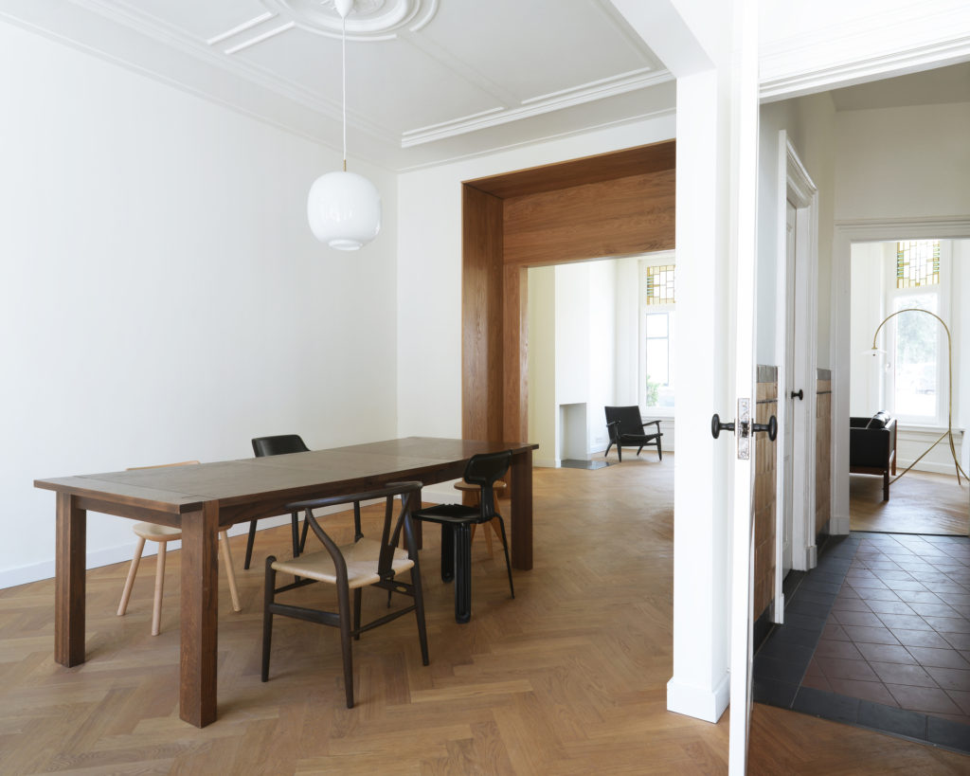
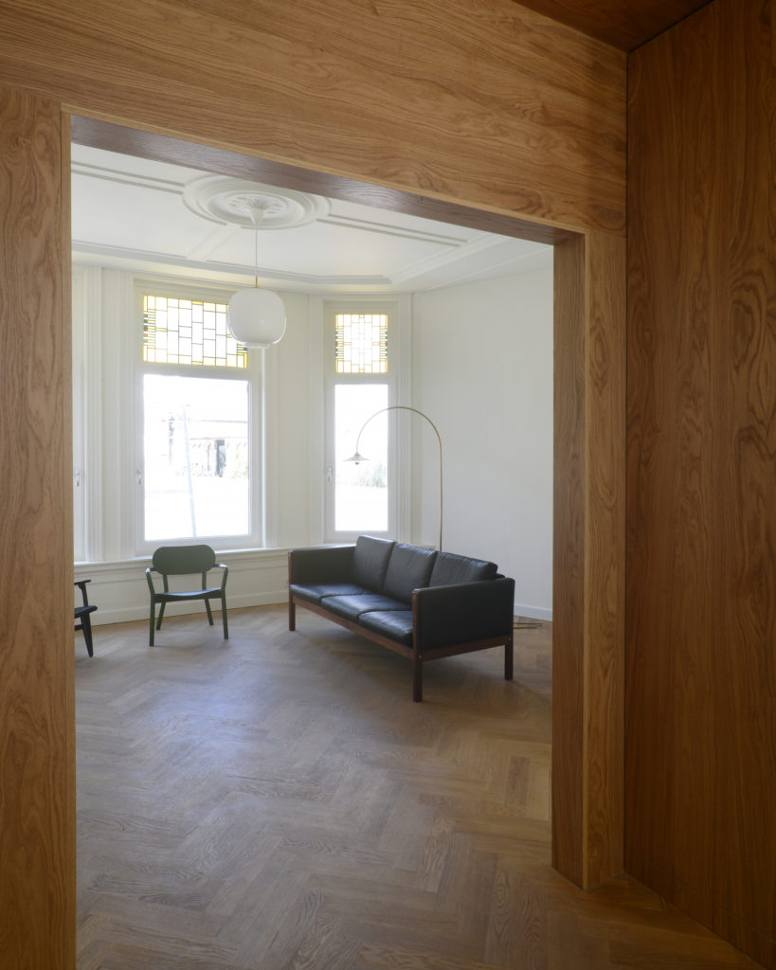
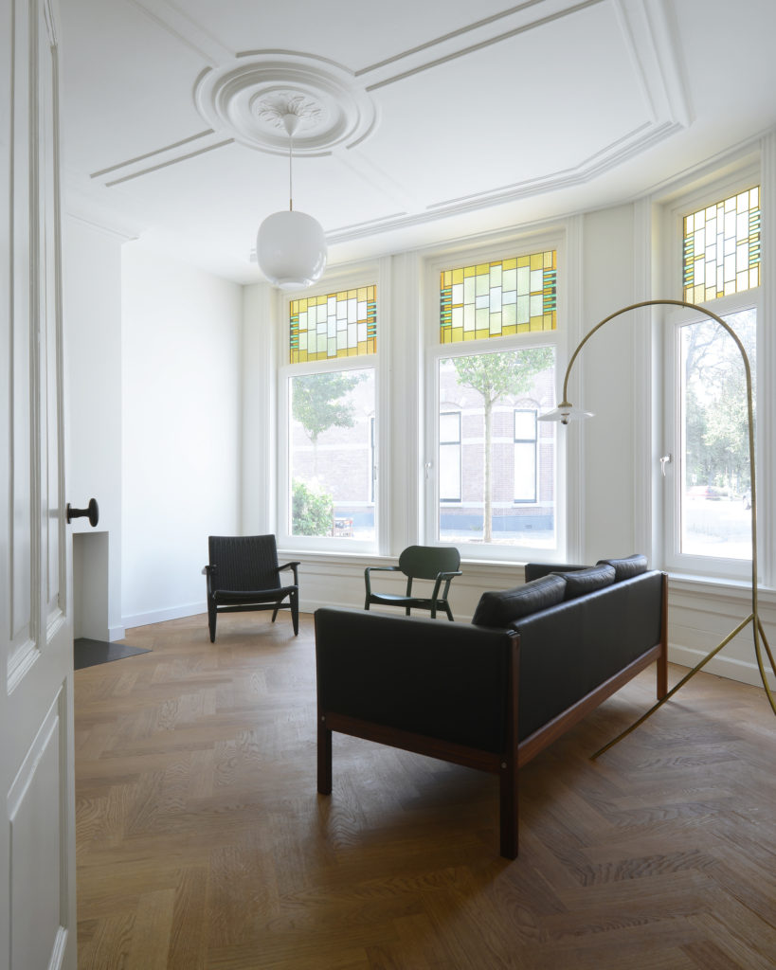
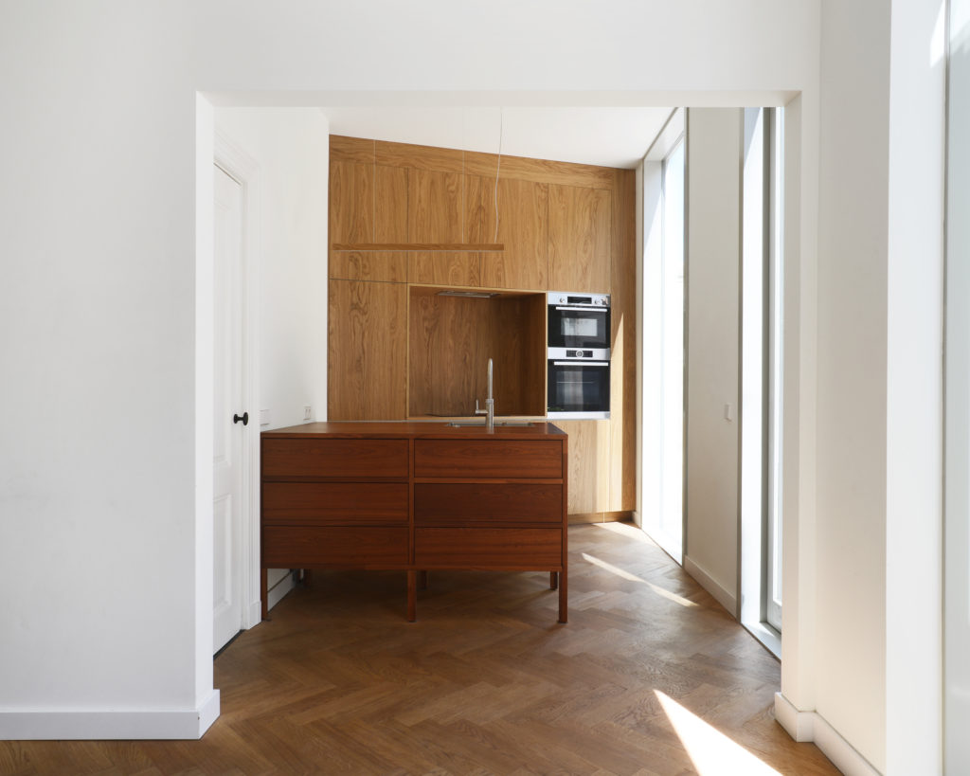
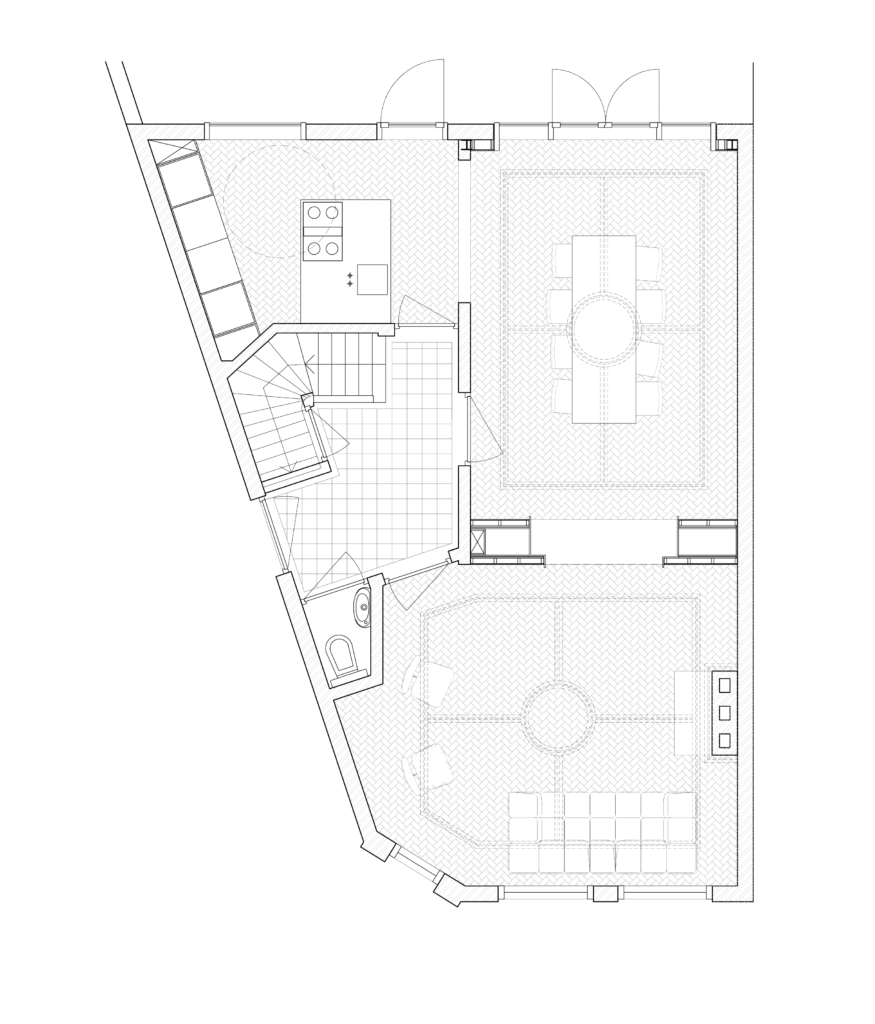
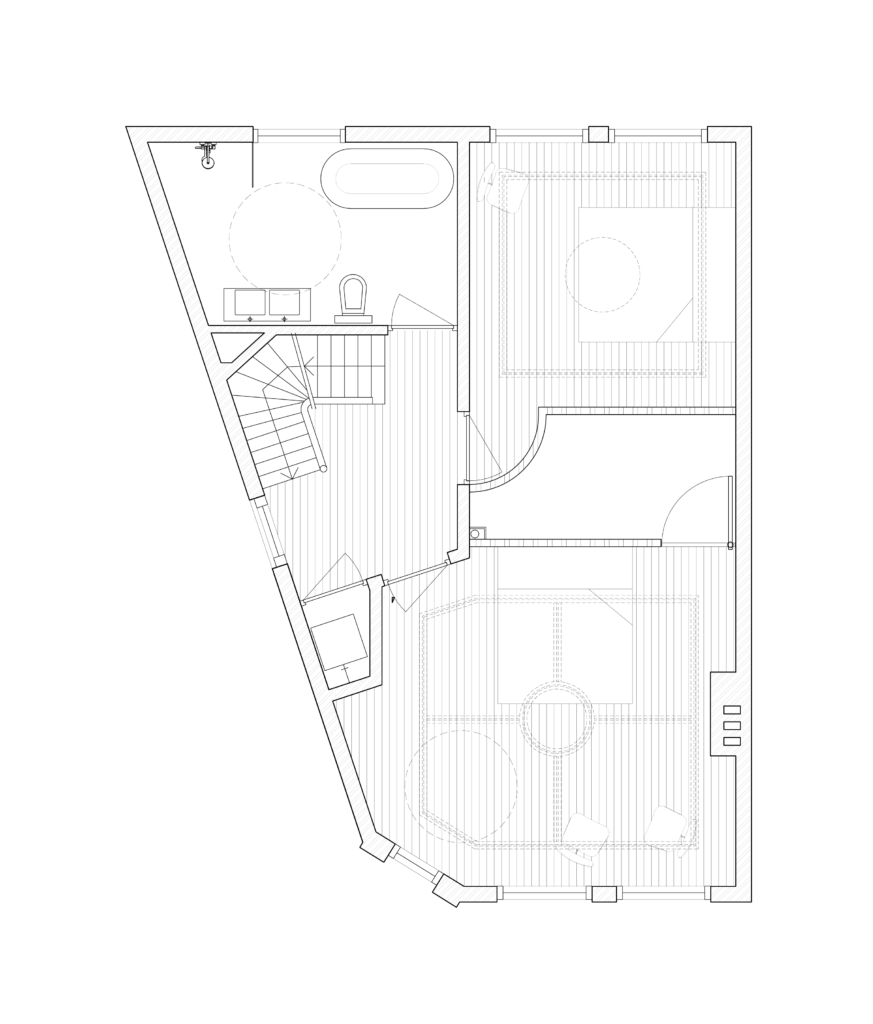
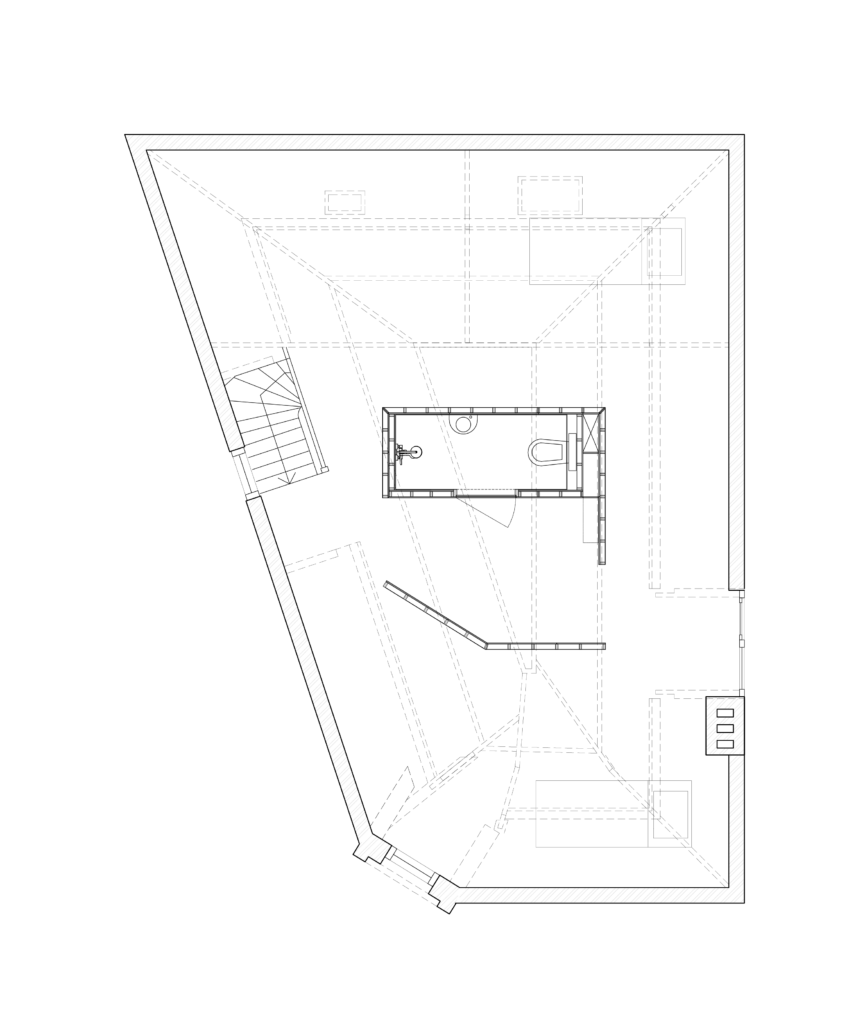
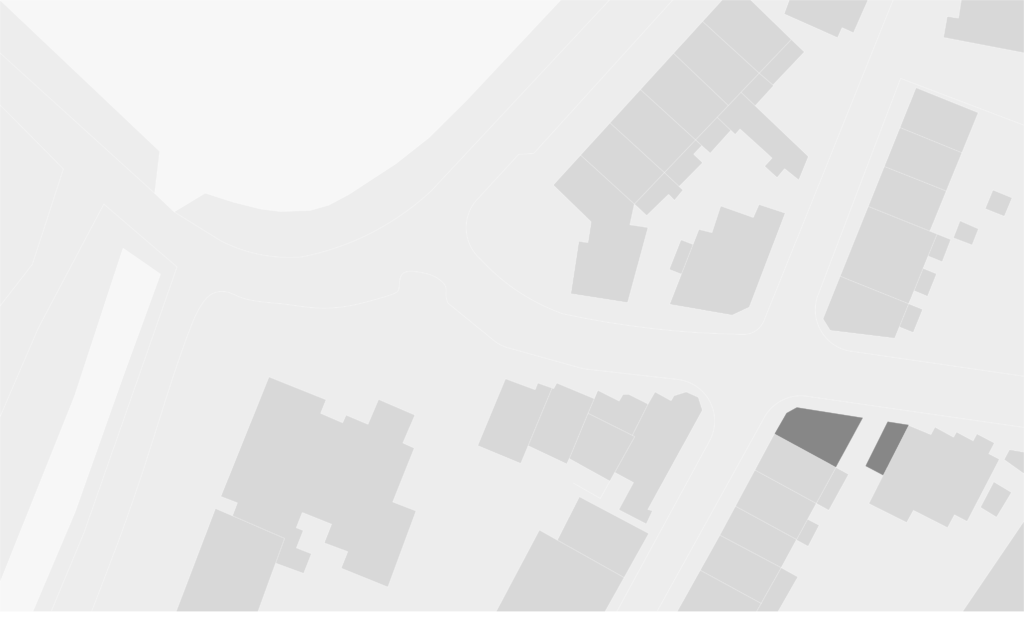
The starting point of the transformation of this house was its original structure and lay-out and the elements that were found in the proces of stripping back the seventies and eighties additions. Although over time the wonderful interior with rich details has been gradually transformed following the trends of the time; original elements were completely hidden behind suspended ceilings, eighties wall paneling and panels mounted on the original doors, the lay-out of the house was still intact and absolutely stunning.
The house is arranged as a collection of rooms grouped around an irregular pentagon-shaped hall through which all circulation is arranged. The changes in the lay-out following specific requirements of the clients are implemented within this main principle. While the palette of interventions and materials is in harmony with each other, every floor has its distinct aesthetic which results in a harmonic play of different moments. This approach, which is sometimes restrained and at other times daring, aims to add a new layer to the history of the building.
The ground floor is the most classical in its layout and elaboration. The ensuite plan is re-established by the introduction of an integrated cabinet with an elaborated opening connecting the dining room and living room. The design of this opening responds to the character of the two rooms; the opening is compact on the side of the intimate living room while it is grand on the side of the open and garden-oriented dining room. In the hall the original wainscoting is complemented by a new floor of red tiling which is continued in a deep red staircase. An oak herringbone floor runs through the living spaces. The ornamented ceilings, found after taking out the suspended ceilings, were carefully restored. In the front facade the window frames with their original stained-glass details were completely restored and in the rear facade new full-height windows and doors were placed to open up the house to the garden and maximise the amount of daylight.
On the first floor, the existing timber floor that was found underneath a carpet has been sanded down and reused. Here a walk-in closet breaks up the plan and creates a Soanean threshold between the hall and guest bedroom. In the hall a new greyish-green wainscoting integrates physical support for movement between the bedroom and bathroom.
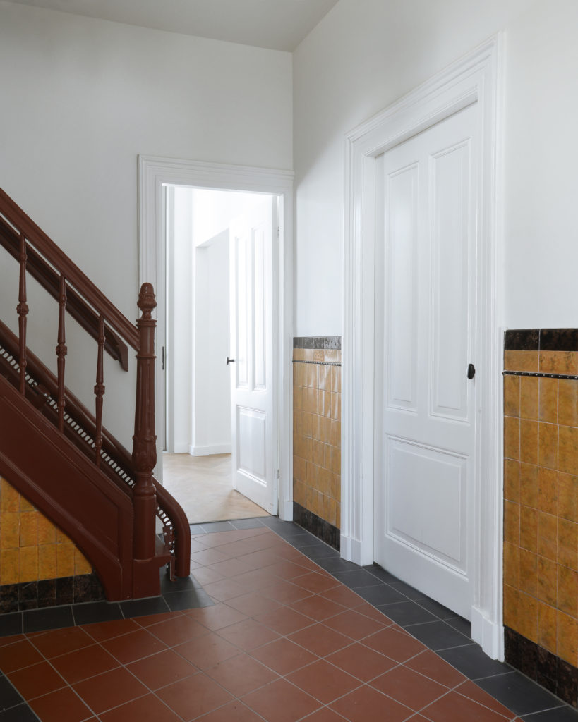
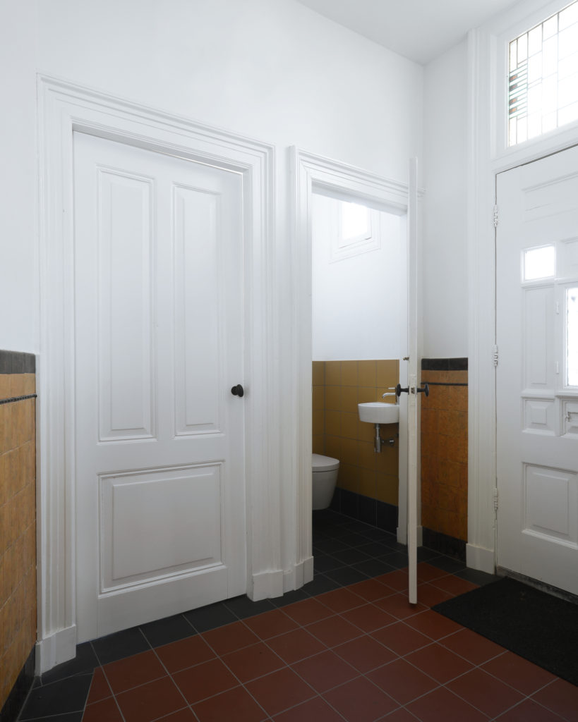
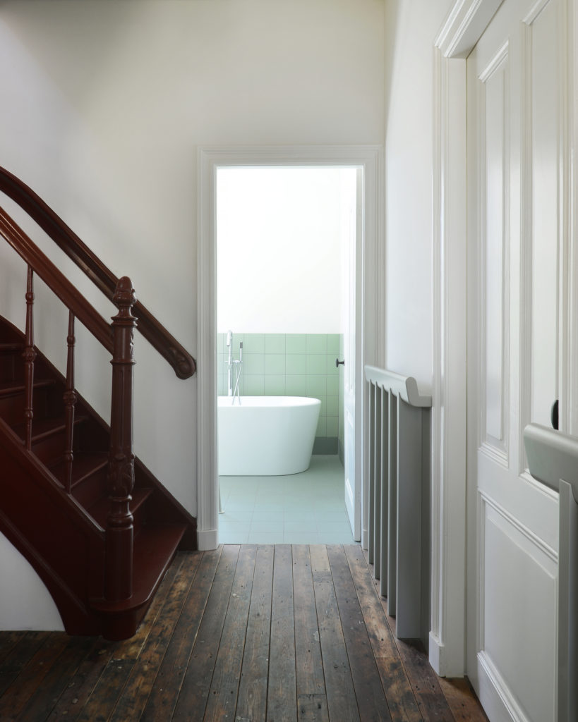
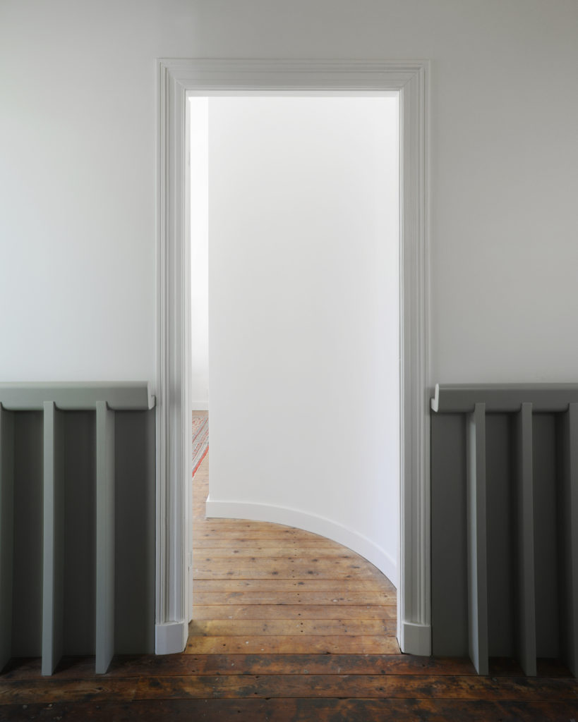
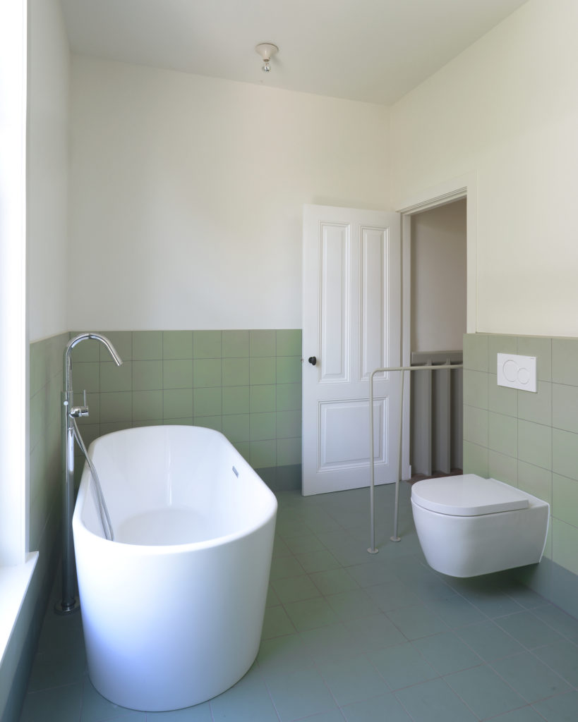
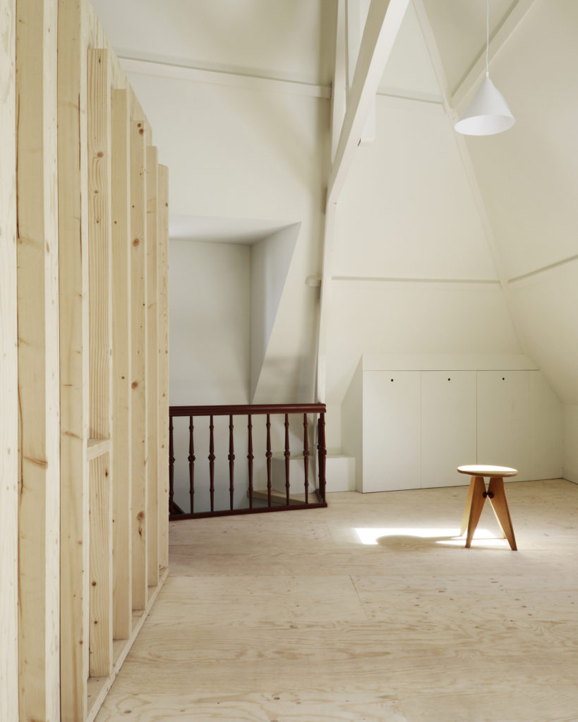
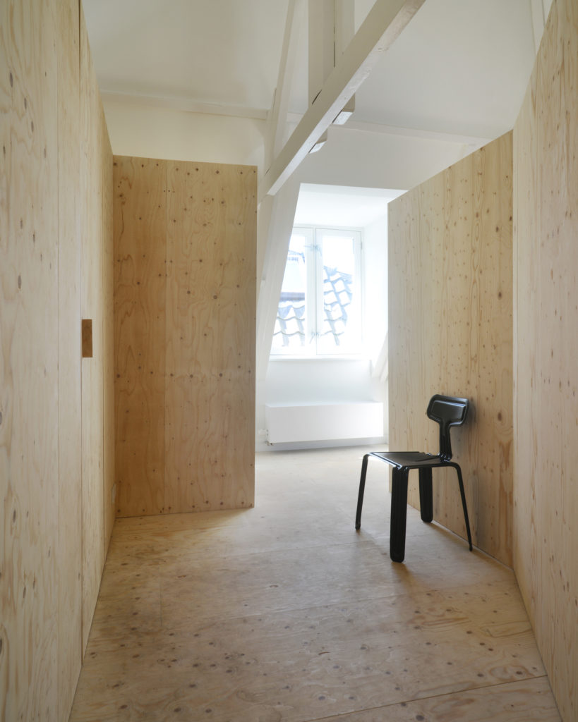
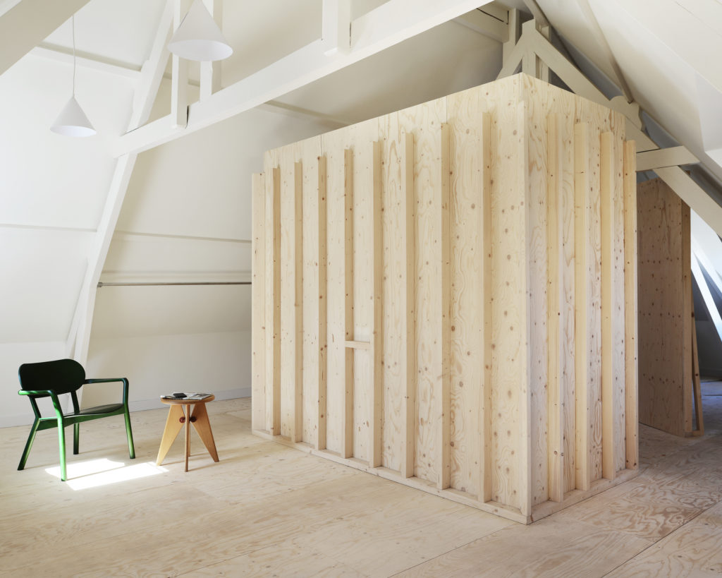
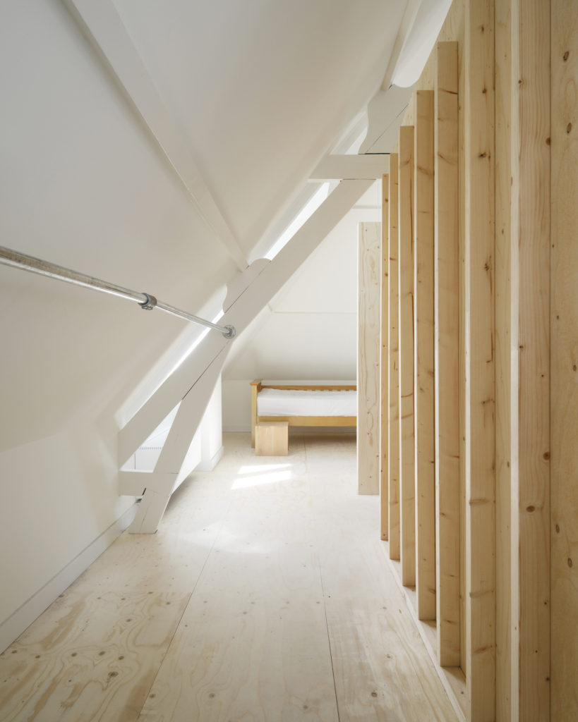
On the second floor the mezzanine level has been removed to restore the attic in its full glory. This open plan is the children’s’ domain. Their private areas are positioned on either side of a central bathroom and a freestanding wall that creates a common play area. The floor and walls have been constructed out of pinewood panels and studs, while the walls and existing structure have been painted white.
Railings, supports and a stairlift have all been customised and are different on every occasion as to become an integral element of the heterogeneous environment and provide support and a safe and sustainable environment.
- Location
Leiden, The Netherlands - Program
House - Client
Private - Contractor
Basd Interieur - Interior fit-out
Houtwerk Delft - Furnishing
Just Haasnoot - Gross floor area
160 m2 - Photography
MWA Hart Nibbrig - Publications
Dezeen
Leibal
