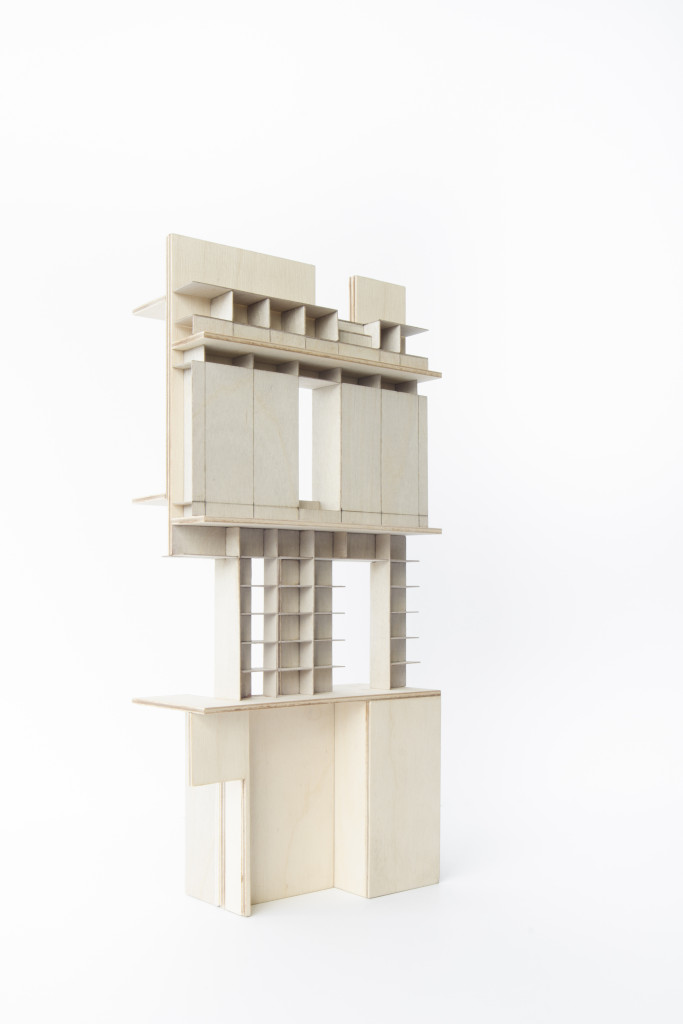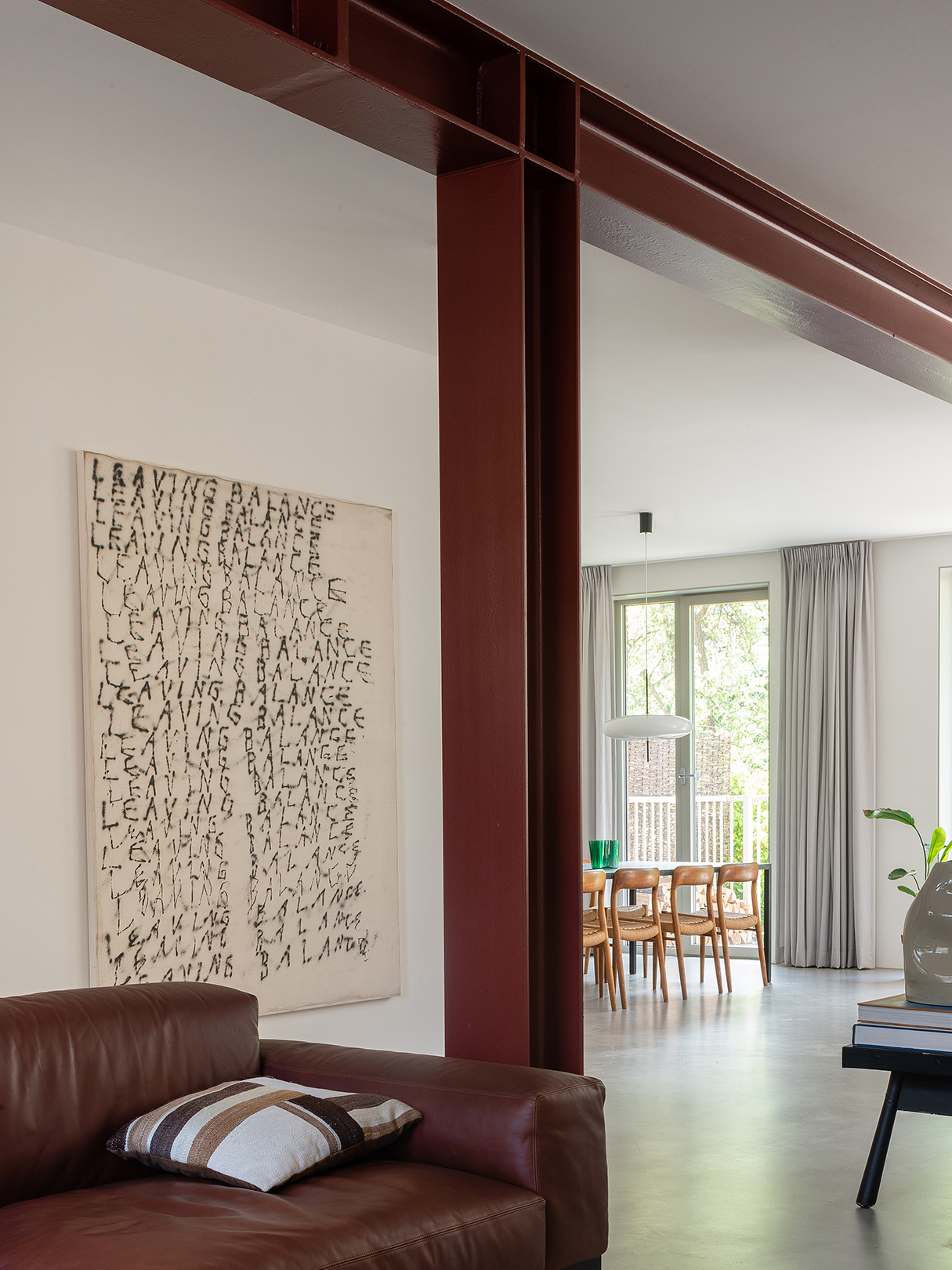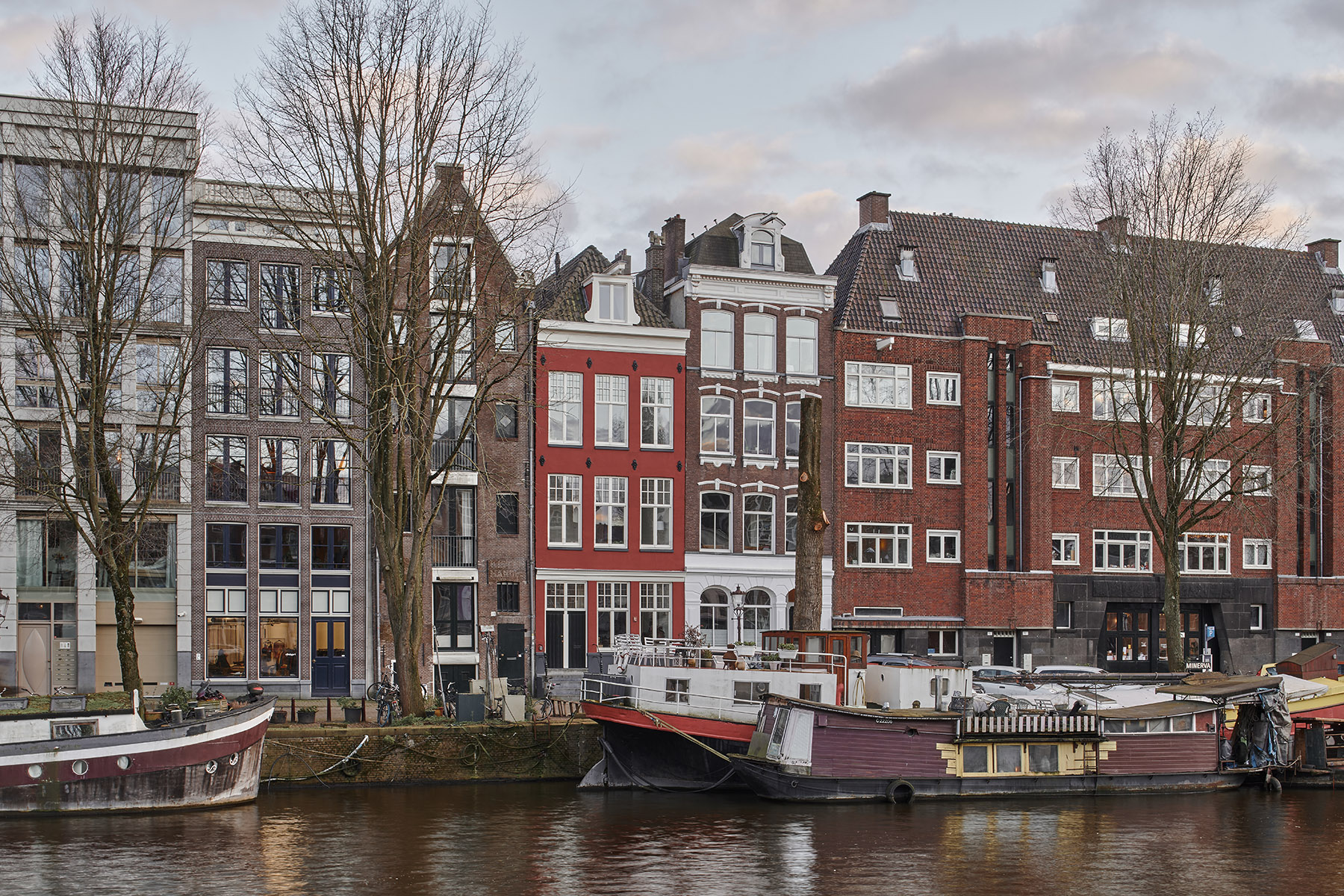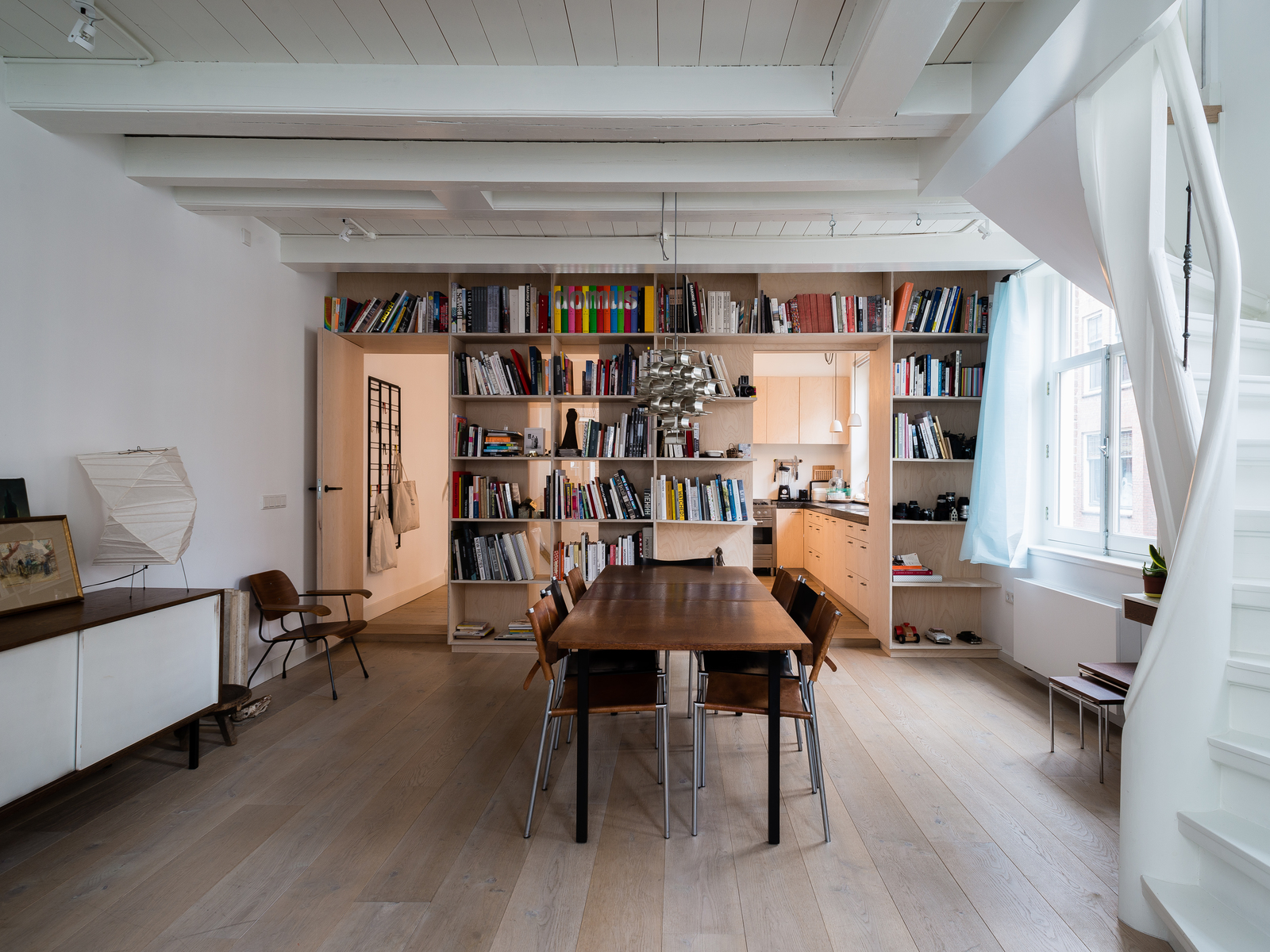
House Jordaan
The renovation of this building in the Rozenstraat provides a gallery and office space on the ground floor and an apartment for a photographer and his family on the top floors. The building is located in the center of Amsterdam and consists of two parts: a four-story corner house with an attic and a smaller four-story row house with a patio. Originally the ground floor of the corner house was used as a bakery and shop, while the row house served as the back-of-house providing storage space for the bakery. A series of renovations have transformed the row house from a two-story storage building into a four-story apartment building but have failed to connect the two significantly.
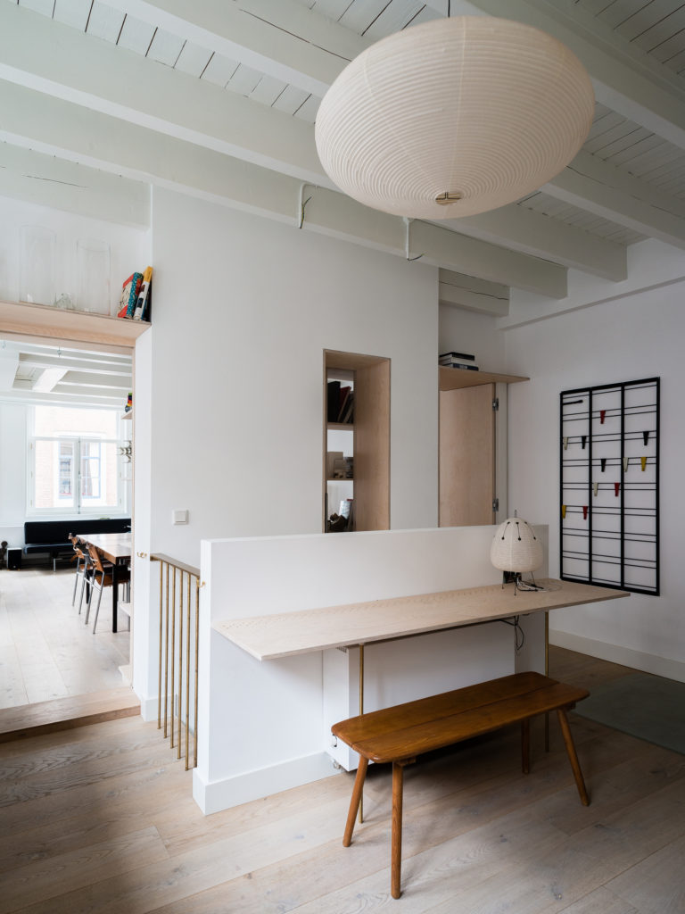
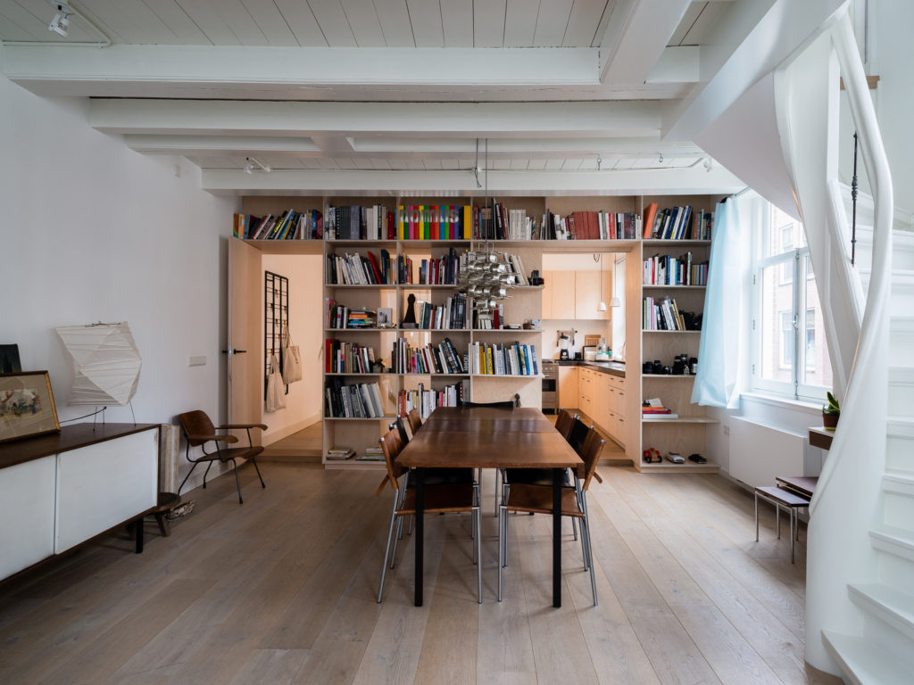
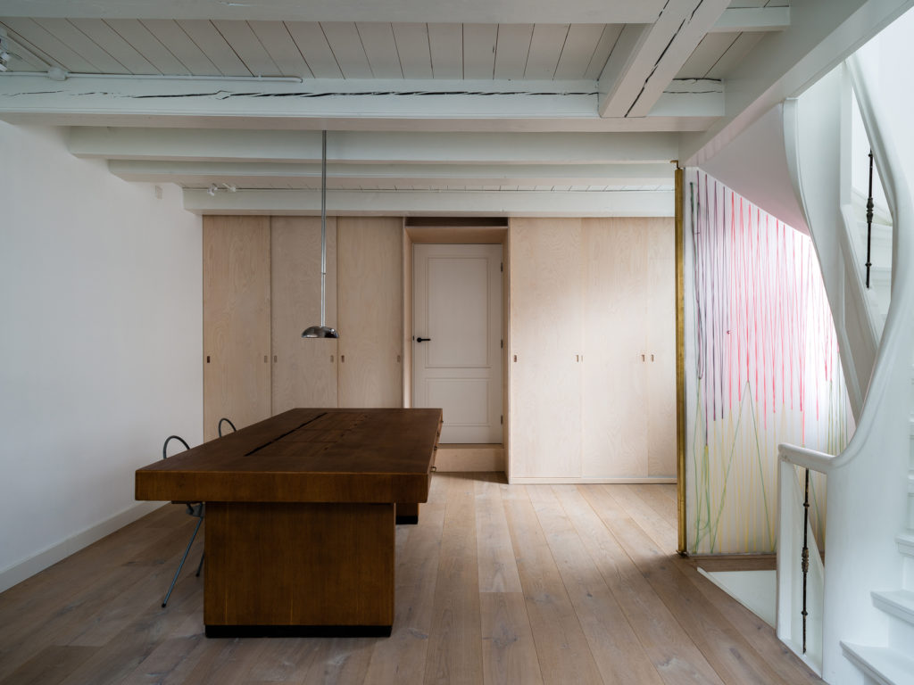
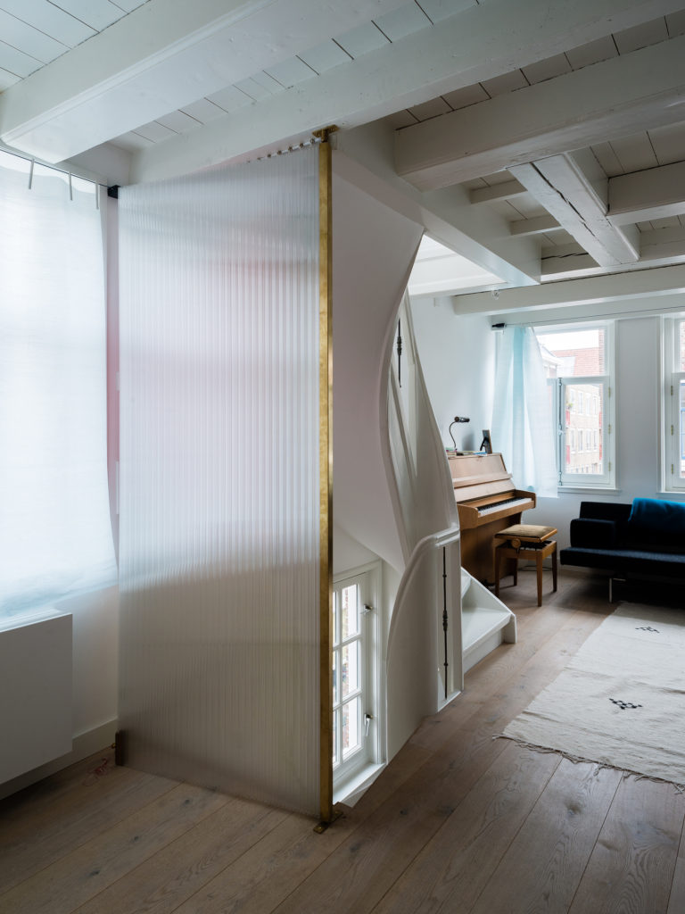
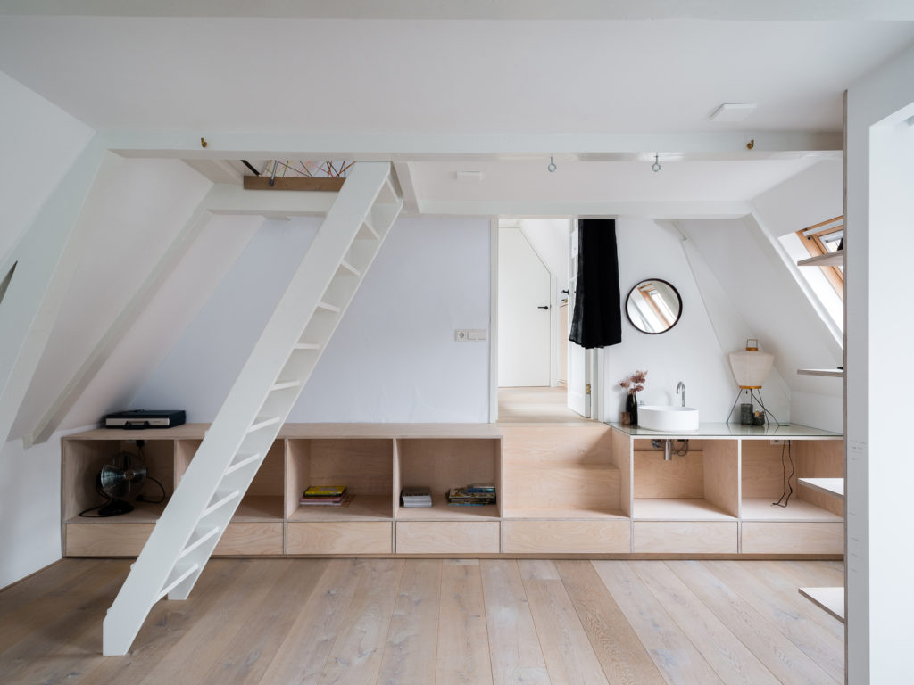
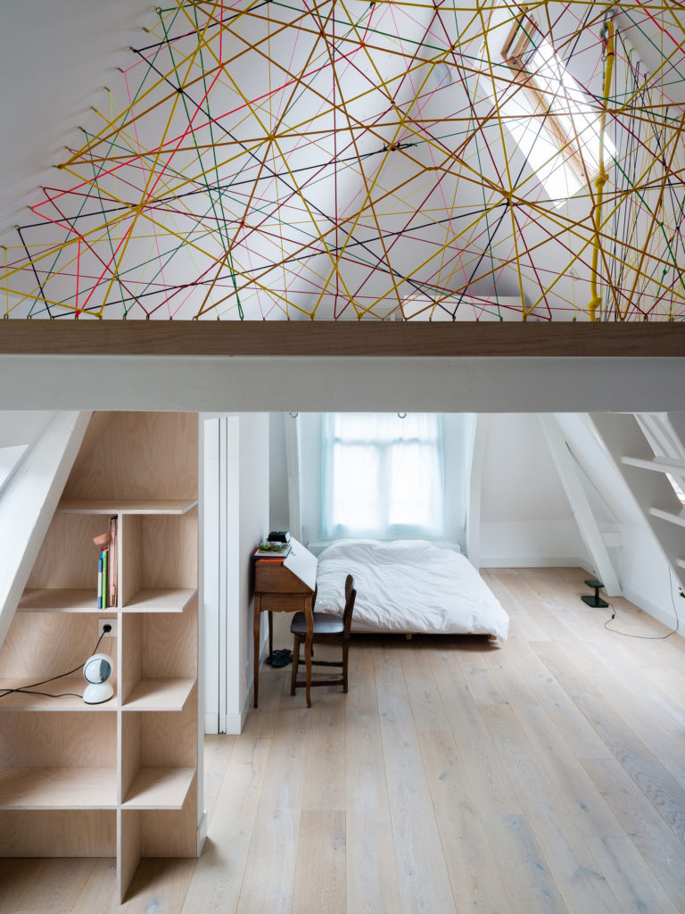
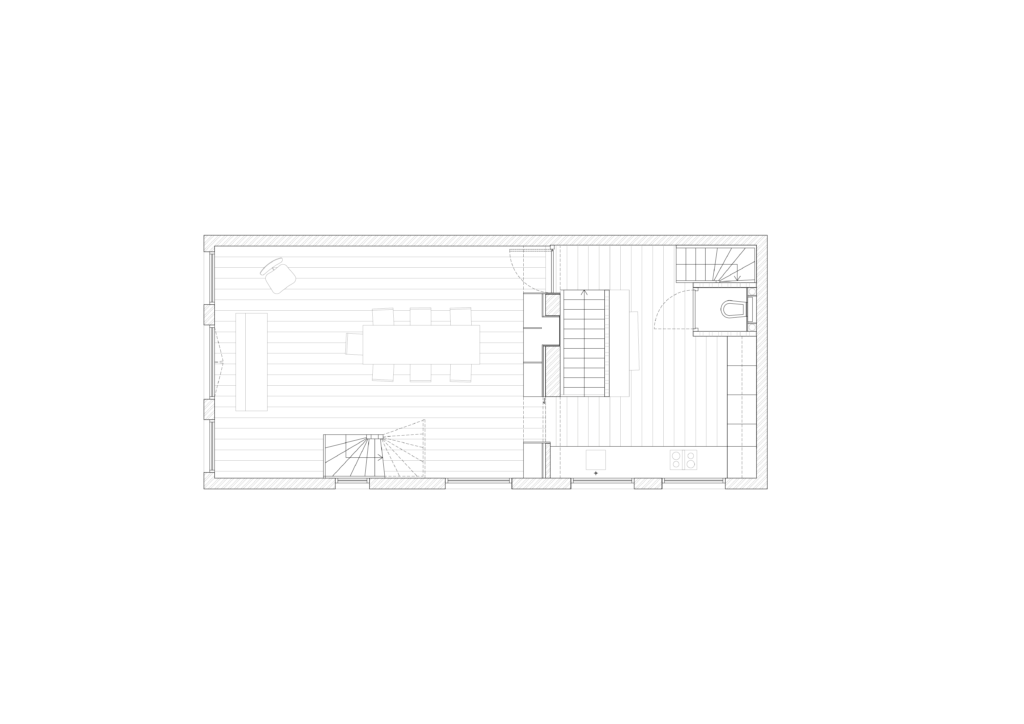
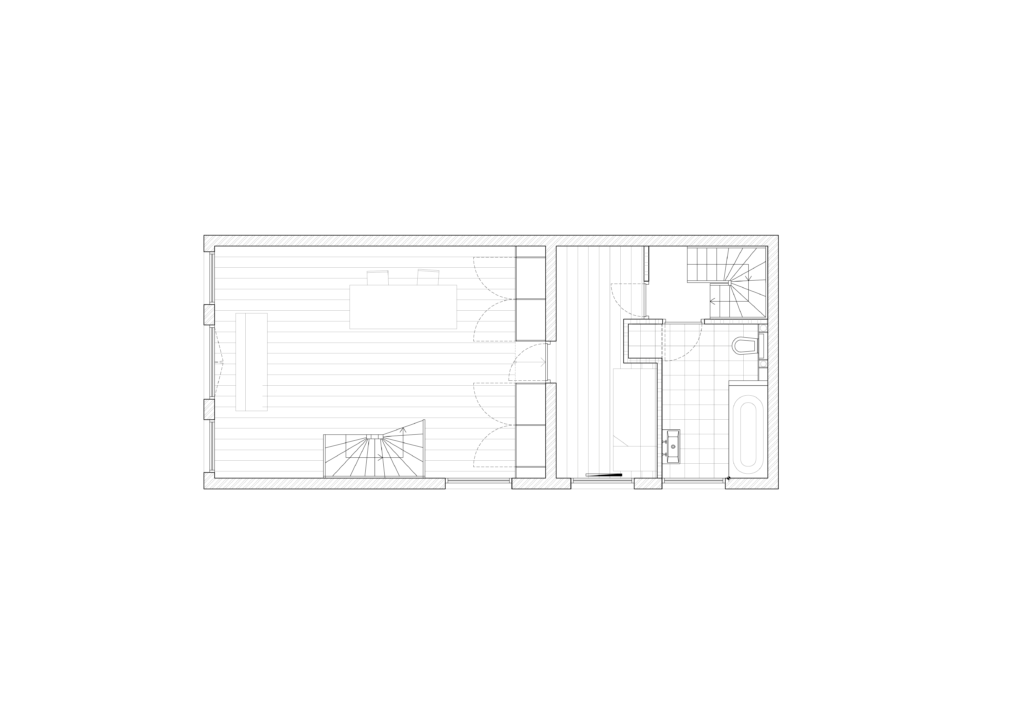
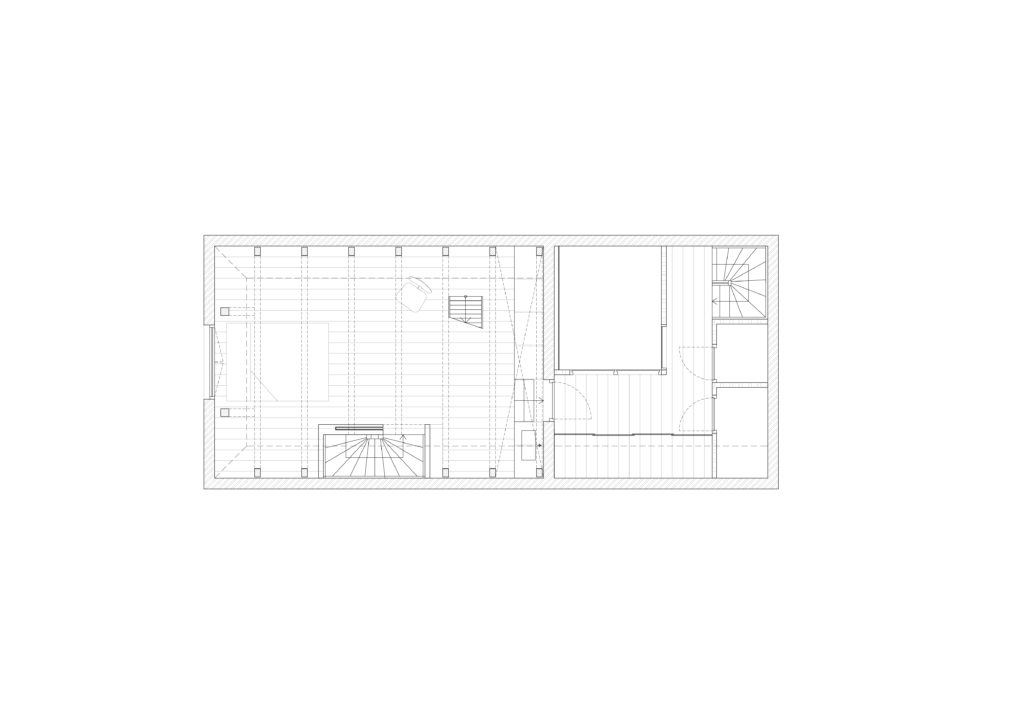
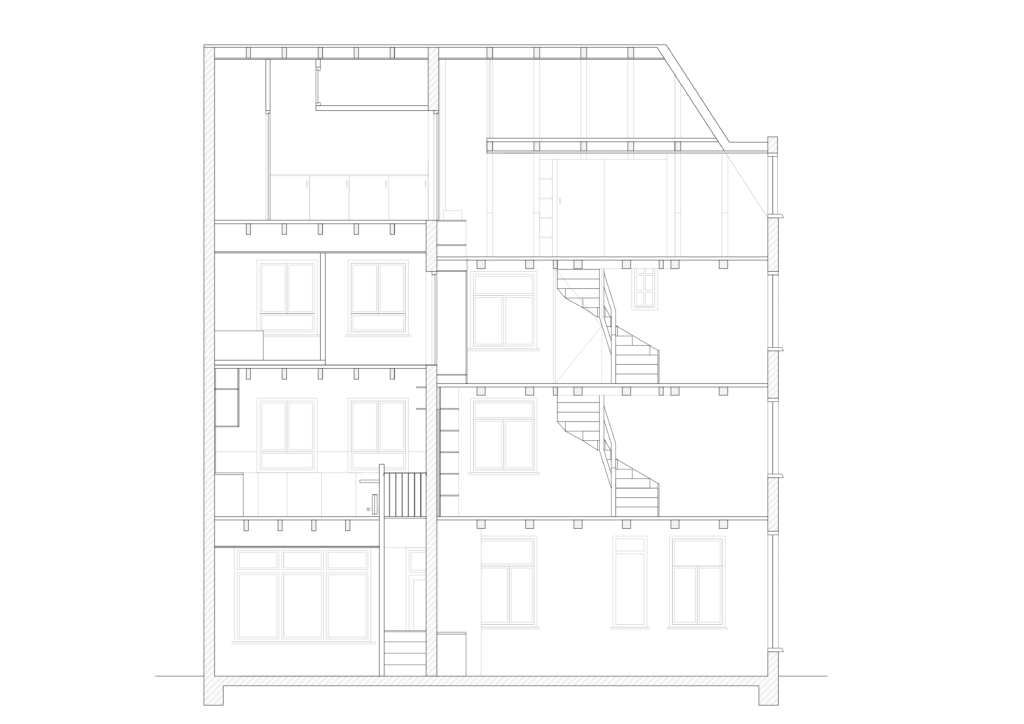
Our intervention brings the two houses together by adding a single furniture element that continues throughout the whole building. This element divides and connects the two houses which were originally conceived separately. The wall openings have been preserved and take part in the composition. Suspended ceilings are removed to bring back the maximum height to each floor, while the wooden beam structures show traces of the its former use. The architecture of the original house is abstracted by painting these beams white and complemented by a well defined set of materials: oak floor, birch furniture elements and details of patinated brass and polycarbonate.
Recently we have been asked to redo the kitchen that was left unaffected in the original refurbishment. The new kitchen builds further upon the interior set-out of our original design. It consists of full-height and a low cabinet. The full-height cabinet is positioned parallel to the original cabinet and also constructed out of birch-plywood. Door handles are integrated into vertical ribs that are positioned on the vertical joints of the doors. The low cabinet is of a contrasting nature. The kitchen fronts step back in section creating the illusion of a lightweight hanging structure and continuing the language of playful and light elements of the rest of the house.
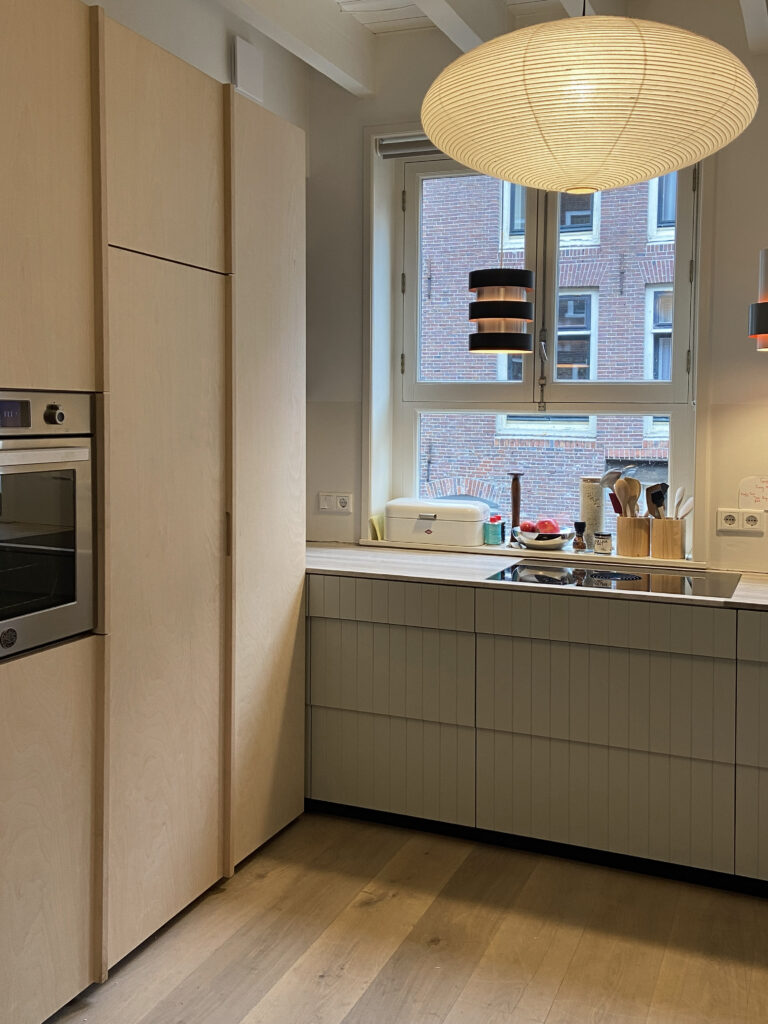
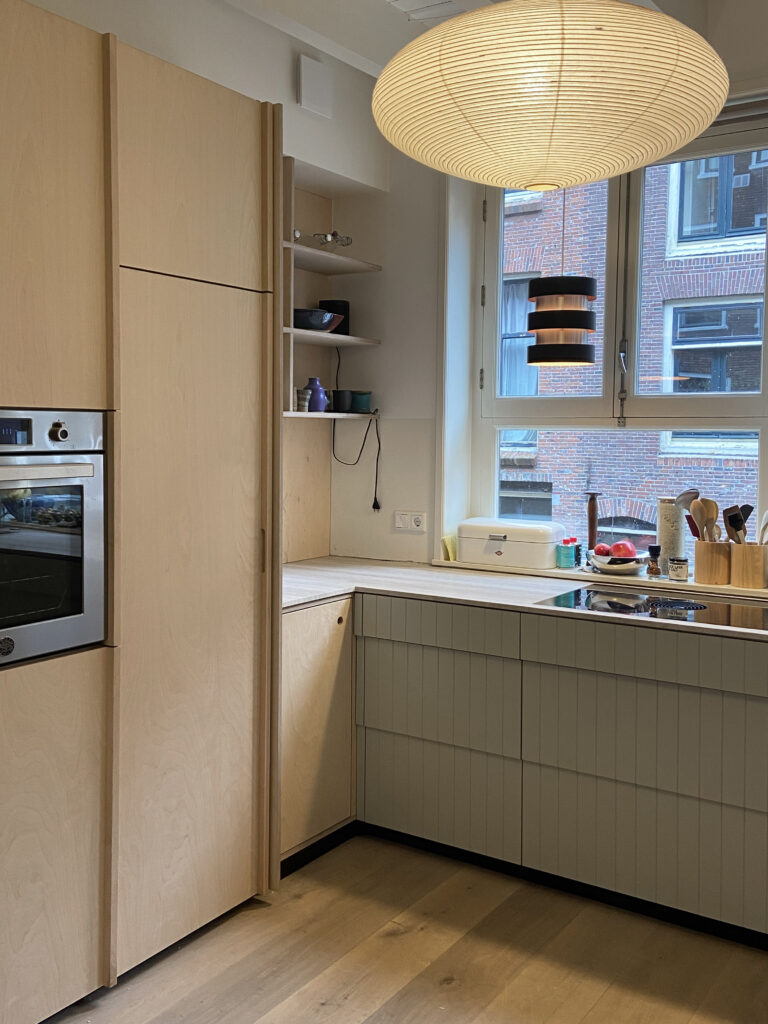
- Location
Amsterdam, The Netherlands - Year
2015-2016, 2023 - Client
Private - Gross floor area
240 m² - Contractor
First phase: BCS Bouw
Second phase: Tommy’s Service - Carpenter
Cabinets: Van Cruijsen
Kitchen: Ham, Post & Van Huystee - Photography
M.W.A. Hart Nibbrig
