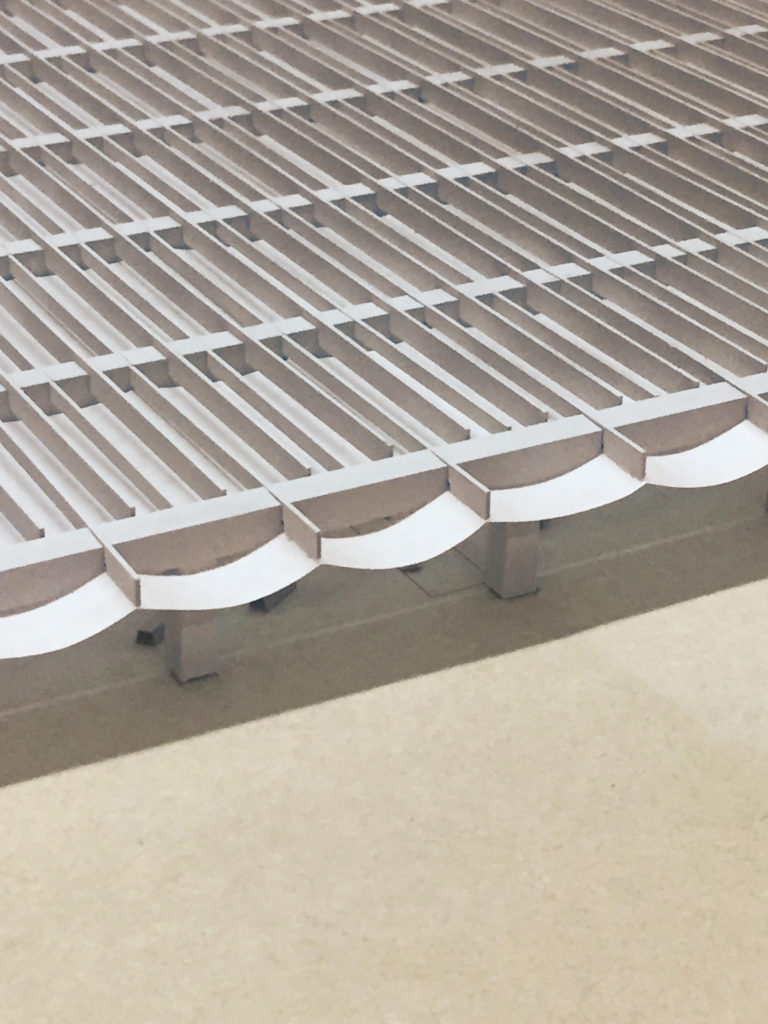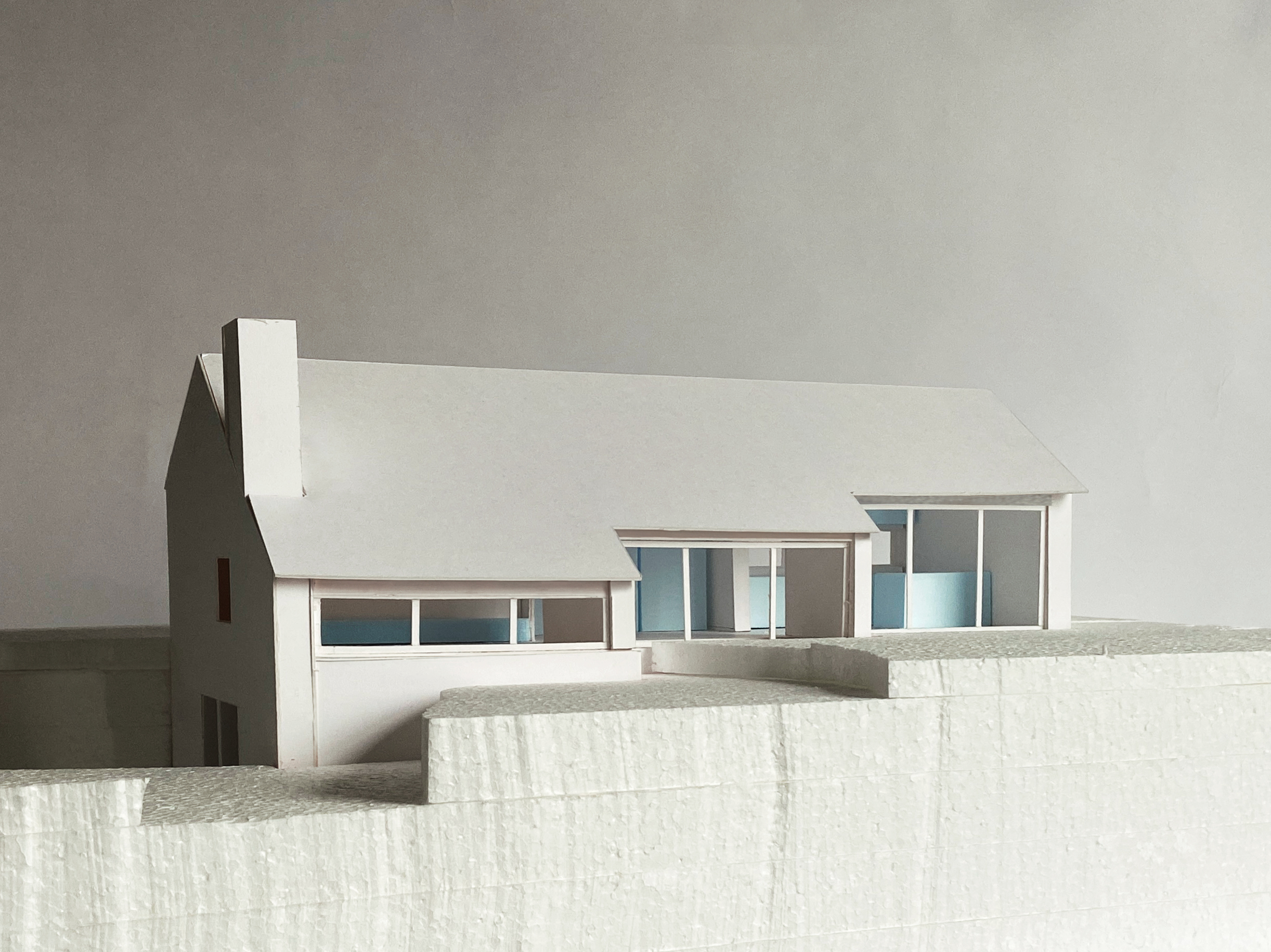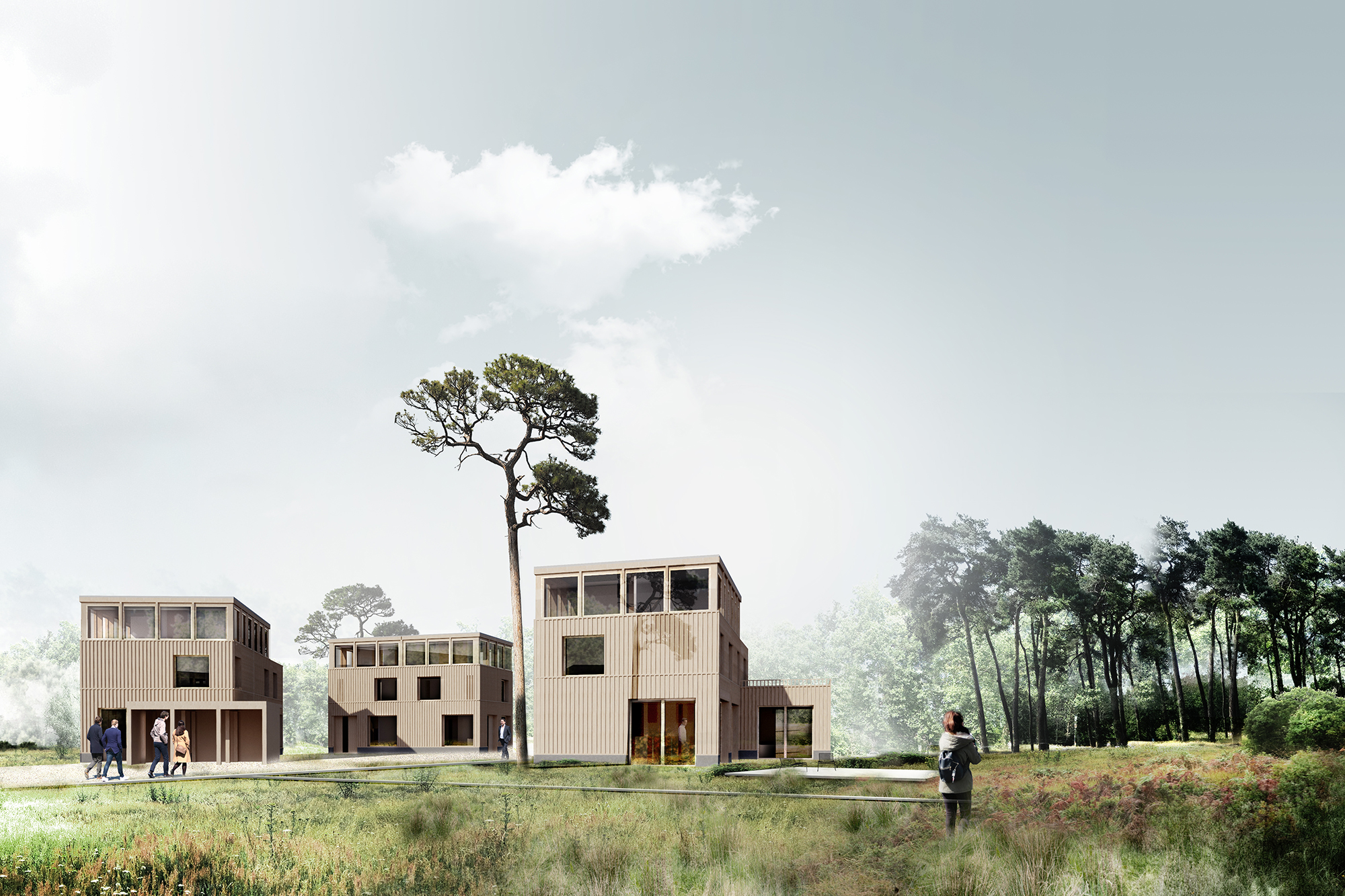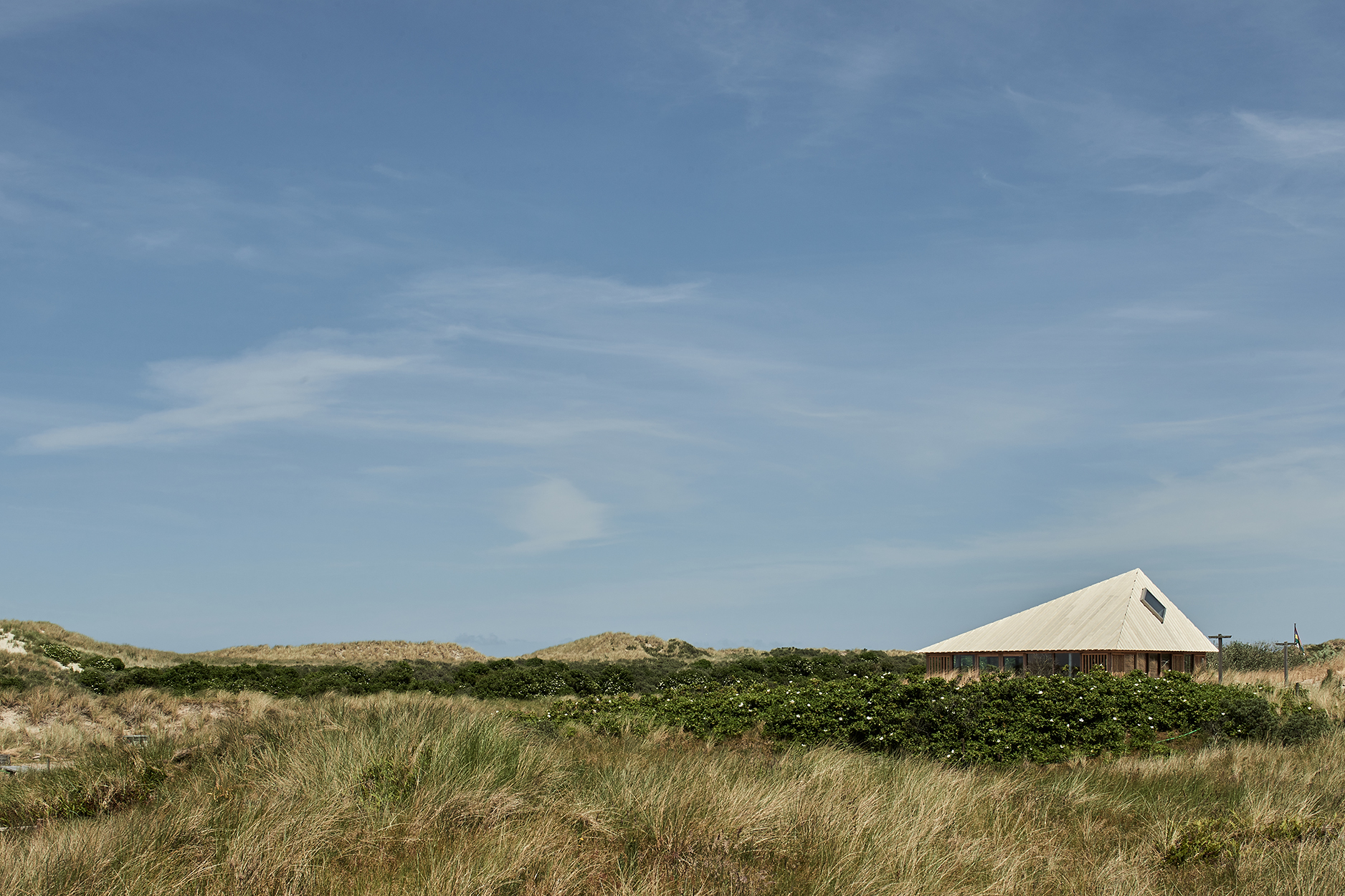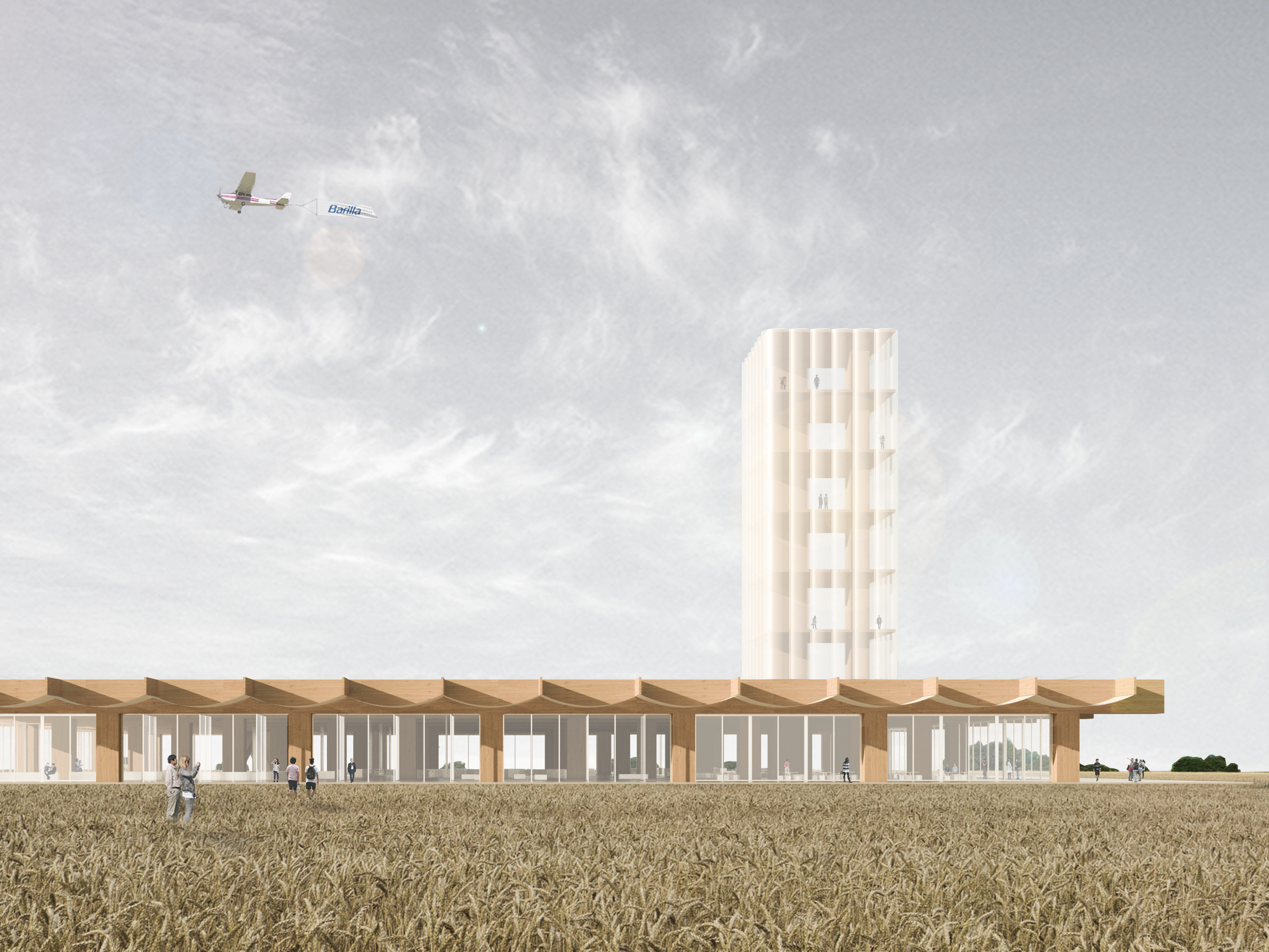
Barilla Pavilion
Forty-four wooden columns support a 14.400 square meter roof covering a vast landscape in which Barilla can welcome its visitors in a unique, unconventional, physical, mental and sensorial experience. A forty-five meter high tower functions as a visual anchor point which can be seen from the motorway and the surrounding area and will house the most valuable art pieces of the Barilla family, an event space and bar on the top floor. The pavilion is composed of the two building types that we find on the Barilla production site: a large horizontal slab, similar to the production buildings, and a slender tower, resembling the silos for the storage of semolina flour. The combination of these two elements makes the pavilion an integral part of Barilla’s Pedrignano Campus. By bringing all the activities of the Barilla Pavilion under a single roof the intriguing story of the production of pasta can be told: from the field to the table.
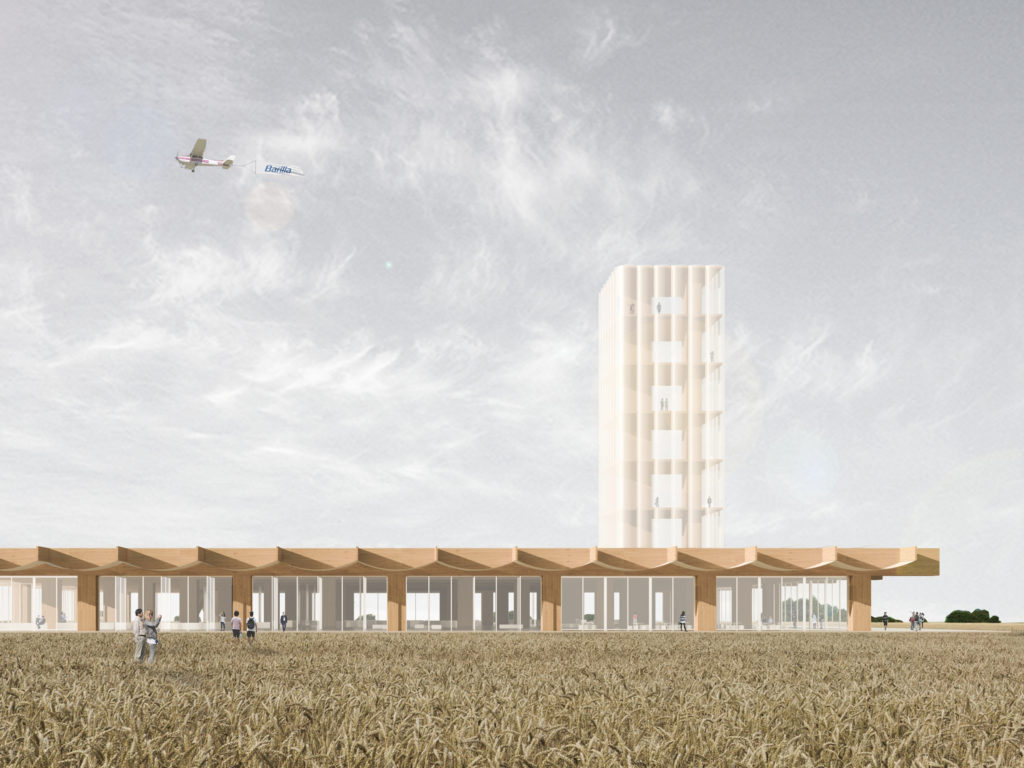
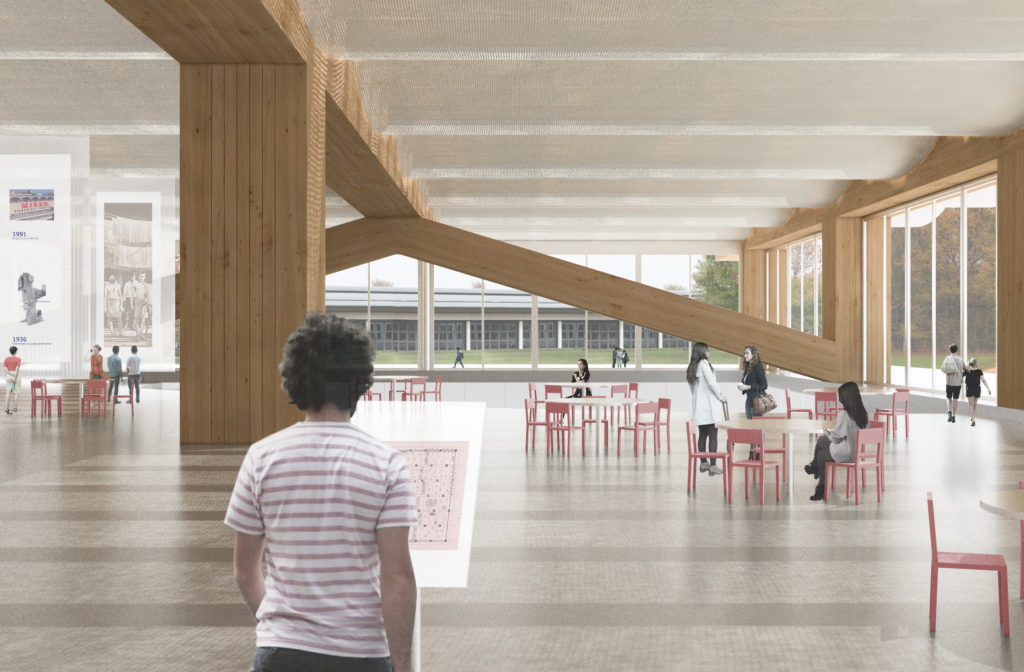
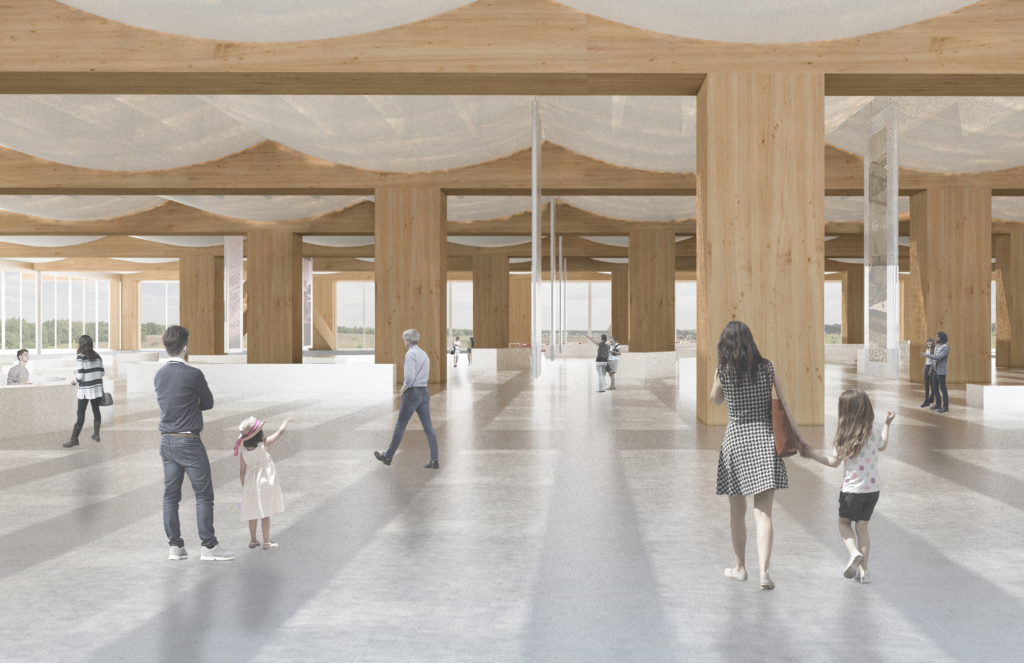
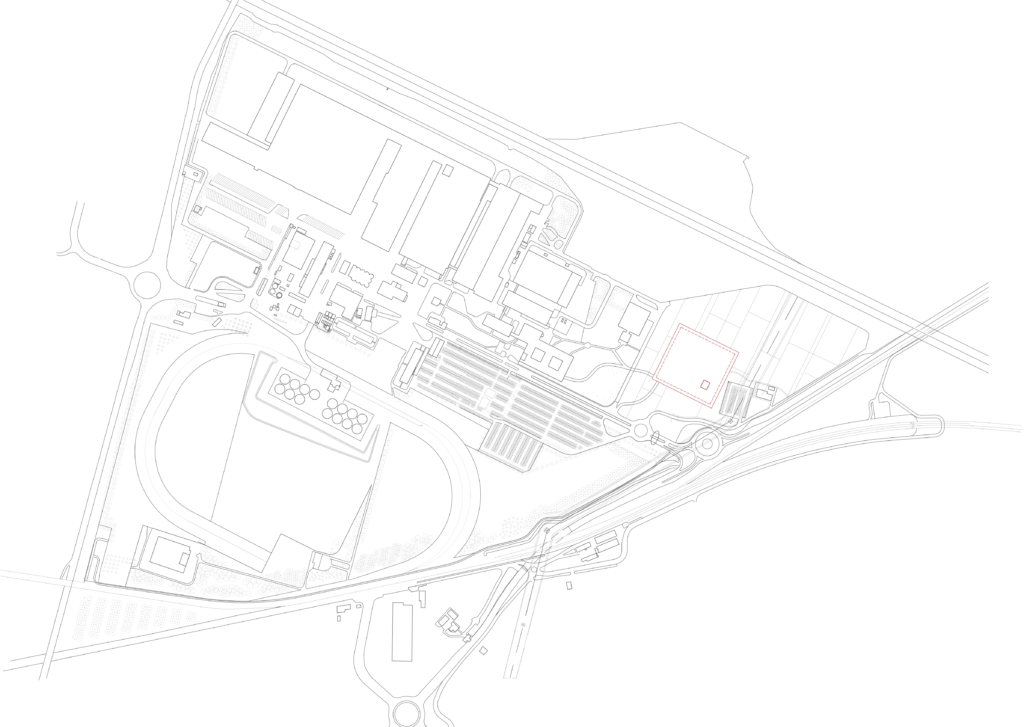
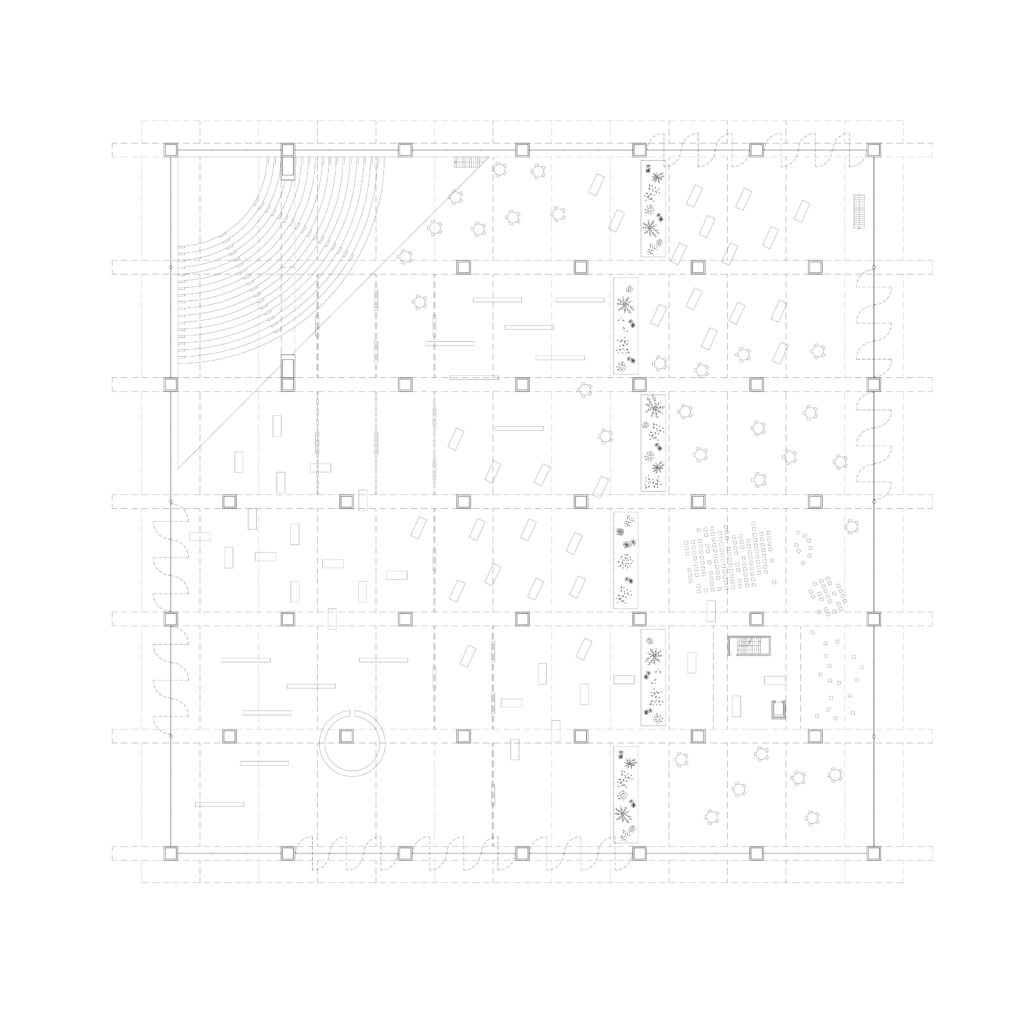

We envisage the interior of the pavilion as a world in itself, a bustling space full of different activities. A space with a festive character. A space where the local community can feel at home, where innovative researchers find the perfect conditions for investigating issues related to nutrition and sustainable development but also a space that would draw food lovers from far away to enjoy the Barilla experience. A space where these various activities can overlap and ideas can be exchanged. This proposal for the Barilla Pavilion offers a space in which Barilla can freely experiment and where a constant dialogue between the visitors and the world of Barilla is accommodated.
The architectural elements are simple and powerful: a rigid structure of unconventional sized columns and beams, composed of cross laminated timber, support a greenhouse roof which is used to produce energy, trough its integrated photovoltaic cells, and collect rainwater. A suspended ceiling of a soft natural fabric that hangs from an advanced system of rails filters the light and creates a harmonious and calm backdrop for all the different activities that will take place under this single roof: a variety of events, exhibitions, cooking activities, a flagship store, research area’s and space for start-ups and innovative projects. This large interior world above all embodies the collaborative effort of all the different people involved in the production and consumption of food.
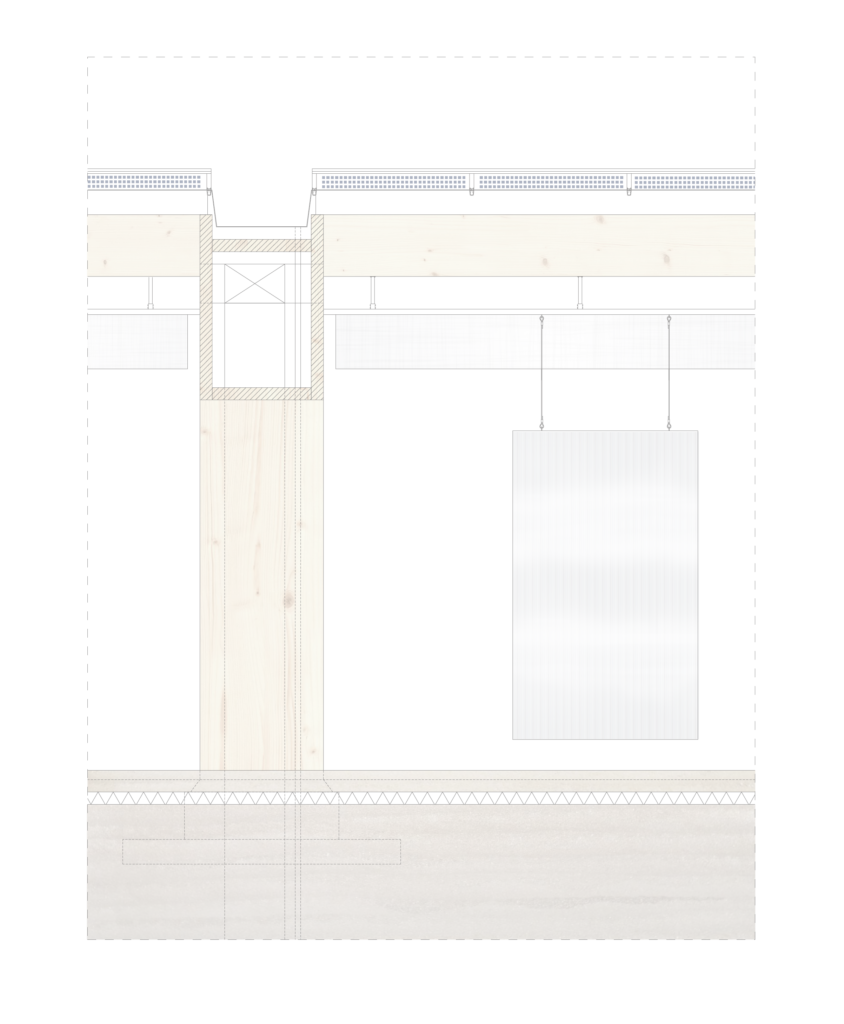
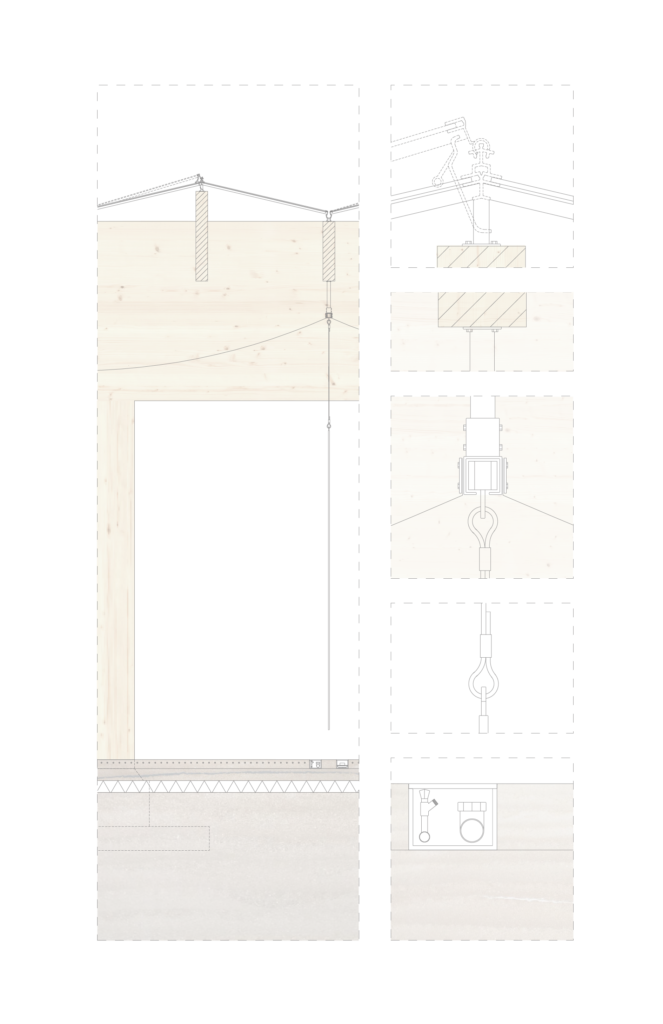
- Location
Pedrignano (Parma), Emilia Romagna, Italy - Client
Barilla Group - Program
Experience Centre, art collection - Competition
Barilla Pavilion International Competition Organized by Luca Molinari Studio - Gross floor area
15.000 m² - Status
Completed in May 2018
